Kitchen with Beaded Cabinets and Light Wood Cabinets Ideas and Designs
Refine by:
Budget
Sort by:Popular Today
1 - 20 of 3,625 photos
Item 1 of 3

Une cuisine tout équipé avec de l'électroménager encastré et un îlot ouvert sur la salle à manger.
Small scandinavian galley kitchen/diner in Paris with a single-bowl sink, beaded cabinets, light wood cabinets, wood worktops, black splashback, integrated appliances, painted wood flooring and grey floors.
Small scandinavian galley kitchen/diner in Paris with a single-bowl sink, beaded cabinets, light wood cabinets, wood worktops, black splashback, integrated appliances, painted wood flooring and grey floors.

Inspiration for a medium sized industrial u-shaped open plan kitchen in Lyon with a breakfast bar, a submerged sink, beaded cabinets, light wood cabinets, wood worktops, integrated appliances, ceramic flooring, grey floors and beige worktops.

Photo : BCDF Studio
Design ideas for a large contemporary single-wall kitchen/diner in Paris with a submerged sink, beaded cabinets, light wood cabinets, marble worktops, white splashback, marble splashback, integrated appliances, ceramic flooring, an island, beige floors and white worktops.
Design ideas for a large contemporary single-wall kitchen/diner in Paris with a submerged sink, beaded cabinets, light wood cabinets, marble worktops, white splashback, marble splashback, integrated appliances, ceramic flooring, an island, beige floors and white worktops.

Photo of a medium sized contemporary l-shaped kitchen/diner in Paris with an integrated sink, light wood cabinets, white splashback, beige floors, beaded cabinets, quartz worktops, engineered quartz splashback, integrated appliances, ceramic flooring, no island and white worktops.

Création d'une cuisine sur mesure avec "niche" bleue.
Conception d'un casier bouteilles intégré dans les colonnes de rangements.
Joints creux parfaitement alignés.
Détail des poignées de meubles filantes noires.
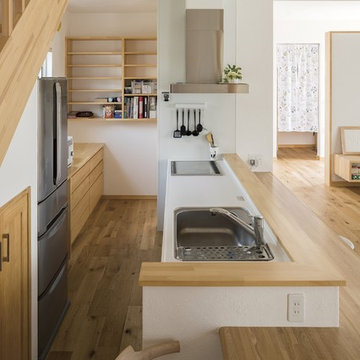
This is an example of a scandinavian open plan kitchen in Other with a single-bowl sink, beaded cabinets, light wood cabinets, composite countertops, white appliances, medium hardwood flooring, no island, brown floors and white worktops.
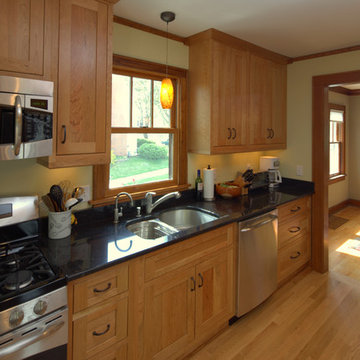
We completely remodeled an outdated, poorly designed kitchen that was separated from the rest of the house by a narrow doorway. We opened the wall to the dining room and framed it with an oak archway. We transformed the space with an open, timeless design that incorporates a counter-height eating and work area, cherry inset door shaker-style cabinets, increased counter work area made from Cambria quartz tops, and solid oak moldings that echo the style of the 1920's bungalow. Some of the original wood moldings were re-used to case the new energy efficient window.

Another view of the custom dowel dish racks. Rusty Reniers
Medium sized classic l-shaped kitchen/diner in San Francisco with a belfast sink, beaded cabinets, light wood cabinets, tile countertops, beige splashback, limestone splashback, integrated appliances, travertine flooring, an island, beige floors and beige worktops.
Medium sized classic l-shaped kitchen/diner in San Francisco with a belfast sink, beaded cabinets, light wood cabinets, tile countertops, beige splashback, limestone splashback, integrated appliances, travertine flooring, an island, beige floors and beige worktops.

Inspiration for a scandi l-shaped kitchen/diner in Paris with a submerged sink, beaded cabinets, light wood cabinets, concrete worktops, green splashback, ceramic splashback, integrated appliances, concrete flooring, a breakfast bar, blue floors and blue worktops.

Rénovation et aménagement d'une cuisine
Design ideas for a medium sized modern l-shaped open plan kitchen in Paris with a single-bowl sink, beaded cabinets, light wood cabinets, wood worktops, white splashback, ceramic splashback, white appliances, cement flooring, no island, blue floors and beige worktops.
Design ideas for a medium sized modern l-shaped open plan kitchen in Paris with a single-bowl sink, beaded cabinets, light wood cabinets, wood worktops, white splashback, ceramic splashback, white appliances, cement flooring, no island, blue floors and beige worktops.
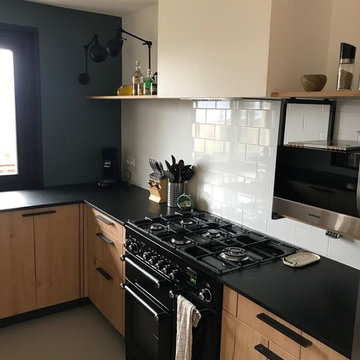
Medium sized urban u-shaped open plan kitchen in Lyon with beaded cabinets, light wood cabinets, no island, a submerged sink, granite worktops, white splashback, ceramic splashback, black appliances, concrete flooring, grey floors and black worktops.
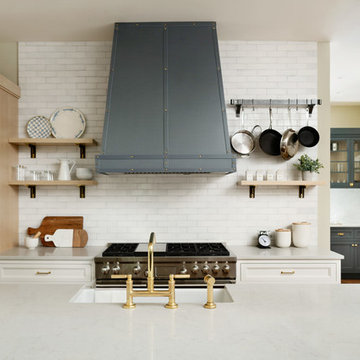
© amandakirkpatrickphoto
Photo of a large classic kitchen in New York with a belfast sink, beaded cabinets, light wood cabinets, white splashback, stainless steel appliances, medium hardwood flooring, an island and white worktops.
Photo of a large classic kitchen in New York with a belfast sink, beaded cabinets, light wood cabinets, white splashback, stainless steel appliances, medium hardwood flooring, an island and white worktops.
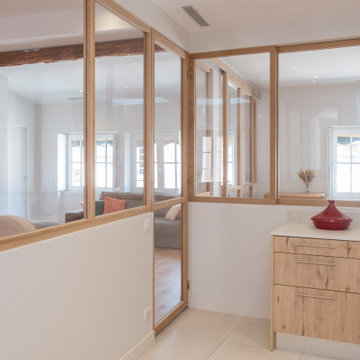
La zone jour est composée de trois espaces distincts tout en étant liés les uns aux autres par une grande verrière structurante réalisée en chêne. Le séjour est le lieu où se retrouve la famille, où elle accueille, en lien avec la cuisine pour la préparation des repas, mais aussi avec la salle d’étude pour surveiller les devoirs des quatre petits écoliers. Elle pourra évoluer en salle de jeux, de lecture ou de salon annexe.
Cette composition offre à chaque membre de la famille la possibilité de réaliser ses propres activités sans se perdre de vue tout en permettant de s’isoler si nécessaire, dans une ambiance apaisante et douce apportée par l’enveloppe du bois présent en parquet au sol, fabriquant le mobilier sur mesure et exposé en charpente.
Photographe Lucie Thomas
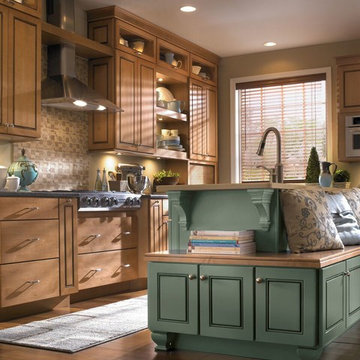
Design ideas for a medium sized classic galley enclosed kitchen in Other with a submerged sink, beaded cabinets, light wood cabinets, engineered stone countertops, beige splashback, stone tiled splashback, stainless steel appliances, light hardwood flooring, a breakfast bar and beige floors.
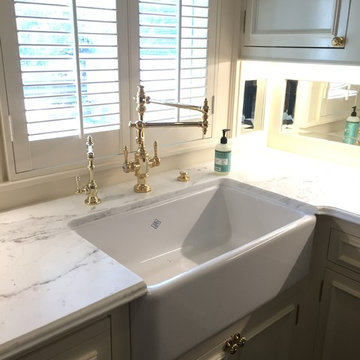
Large victorian u-shaped kitchen pantry in Dallas with a belfast sink, beaded cabinets, light wood cabinets, marble worktops, multi-coloured splashback, glass tiled splashback, stainless steel appliances, dark hardwood flooring, an island and brown floors.
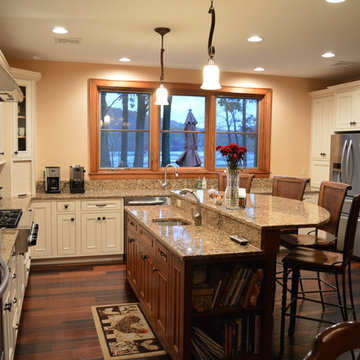
Two tone inset door style kitchen consists of quartz counter tops, maple and cherry wood cabinets, wood floors and stainless steel appliances. Designed by homeowner along with Jason Gobee. All construction of new home done by Youtz Contracting of Budd Lake, NJ. Photo take by Jason R. Gobee

- CotY 2014 Regional Winner: Residential Kitchen Over $120,000
- CotY 2014 Dallas Chapter Winner: Residential Kitchen Over $120,000
Ken Vaughan - Vaughan Creative Media
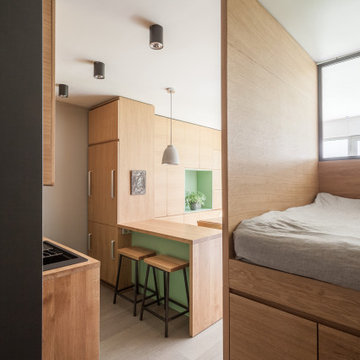
Vue depuis l'entrée sur une cuisine tout équipé avec de l'électroménager encastré et un îlot ouvert sur la salle à manger. On voit le lit surélevé donnant sur l'entrée.
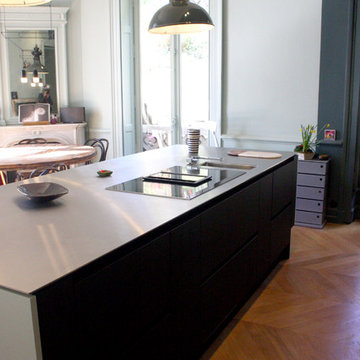
Une piece à vivre avec un ilot monumental pour les parties de finger food
Large modern single-wall kitchen/diner in Lyon with a submerged sink, black splashback, marble splashback, light hardwood flooring, beige floors, beaded cabinets, light wood cabinets, black appliances, an island and black worktops.
Large modern single-wall kitchen/diner in Lyon with a submerged sink, black splashback, marble splashback, light hardwood flooring, beige floors, beaded cabinets, light wood cabinets, black appliances, an island and black worktops.
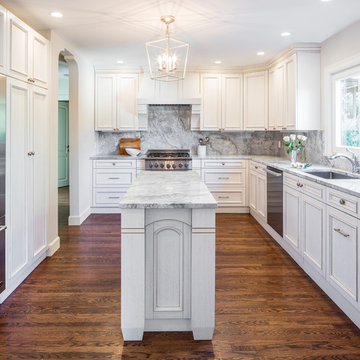
Traditional European style cabinetry complete this much enlarged kitchen. Rich quartzite counters and backsplash and Ukrainian tilt and turn windows with metal division add understated elegance. Photo: John Granen, Builder: Blue Sound Construction, Inc.
Kitchen with Beaded Cabinets and Light Wood Cabinets Ideas and Designs
1