Kitchen with Beaded Cabinets and Light Wood Cabinets Ideas and Designs
Refine by:
Budget
Sort by:Popular Today
101 - 120 of 3,633 photos
Item 1 of 3
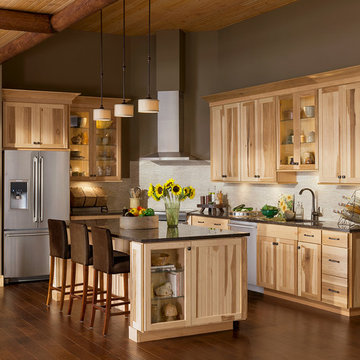
Inspiration for a rustic l-shaped open plan kitchen in DC Metro with a submerged sink, beaded cabinets, light wood cabinets, engineered stone countertops, white splashback, stone tiled splashback and stainless steel appliances.
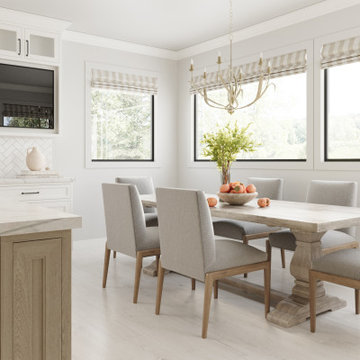
What a transformation this is going to be. We are taking out some walls, expanding the kitchen window reconfiguring the space and adding some amazing details. The wood beams and planked ceiling combined with the taller French doors will make a statement for sure. This remodel started Jan of 2024. We are the design team that is bringing this to life, no architect just our team and our chosen construction team. We will be featuring Plato Cabinetry in this remarkable remodel.
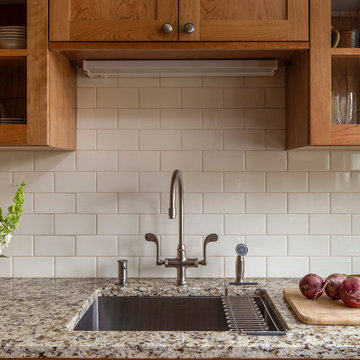
Natural Cherry cabinetry.
Design: Watchcity Kitchens
Photo of a small country kitchen in Other with beaded cabinets and light wood cabinets.
Photo of a small country kitchen in Other with beaded cabinets and light wood cabinets.
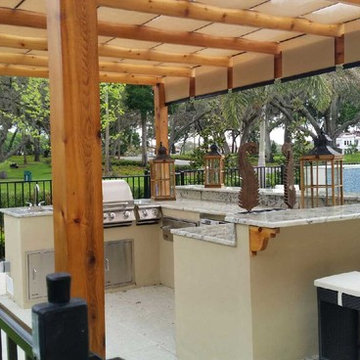
Tru Color Builders considers every project to be our most important – no matter how big or small. Our designers will work with you throughout the entire process to bring your custom outdoor kitchen to life, from the initial design to final delivery. If you want an outdoor kitchen that can be rearranged, moved around and taken with you to a future home, choose a grill with wheels. These are common and come in a wide variety of sizes, features and prices.

Rénovation complète d'un appartement de 48m² dans le 15e arrondissement de Paris
Design ideas for a small contemporary l-shaped open plan kitchen in Paris with a submerged sink, beaded cabinets, light wood cabinets, granite worktops, grey splashback, granite splashback, integrated appliances, ceramic flooring, multiple islands, grey floors and grey worktops.
Design ideas for a small contemporary l-shaped open plan kitchen in Paris with a submerged sink, beaded cabinets, light wood cabinets, granite worktops, grey splashback, granite splashback, integrated appliances, ceramic flooring, multiple islands, grey floors and grey worktops.
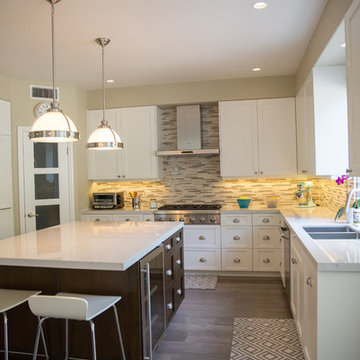
Contemporary home in Carmel Valley is looking Simply Stunning after this complete remodeling project. Using a sure-fire combination of neutral toned paint colors, grey wood floors and white cabinets we personalized the space by adding a pop of color in accessories, re-using sentimental art pieces and finishing it off with a little sparkle from elegant light fixtures and reflective materials.
www.insatndreamhome.com
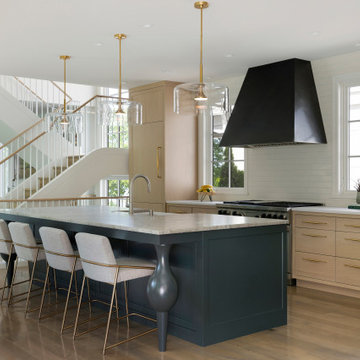
Sumptuous spaces are created throughout the house with the use of dark, moody colors, elegant upholstery with bespoke trim details, unique wall coverings, and natural stone with lots of movement.
The mix of print, pattern, and artwork creates a modern twist on traditional design.
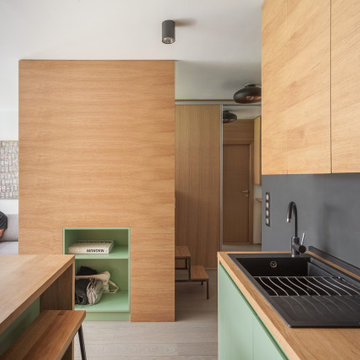
La vue depuis la cuisine vers l'espace lit surélevé et l'espace séjour. La cuisine est tout équipé avec de l'électroménager encastré et un îlot ouvert avec les tabourets de bar donnant sur la salle à manger.
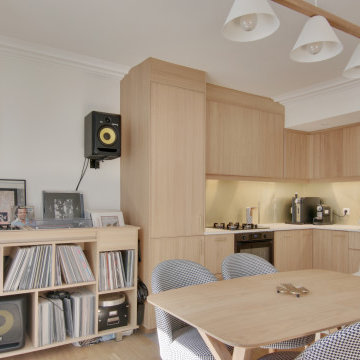
La cuisine en bois clair a été réalisée sur mesure. Les placards hauts épousent les moulures au plafond. Le meuble de DJ a été réalisé par notre menuiser pour s'adapter aux platines, enceintes, vyniles et aux mesures de la pièce.
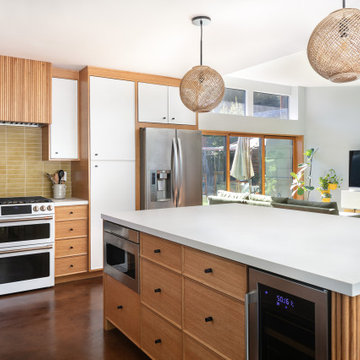
A Modern home that wished for more warmth...
An addition and reconstruction of approx. 750sq. area.
That included new kitchen, office, family room and back patio cover area.
The custom-made kitchen cabinets are semi-inset / semi-frameless combination.
The door style was custom build with a minor bevel at the edge of each door.
White oak was used for the frame, drawers and most of the cabinet doors with some doors paint white for accent effect.
The island "legs" or water fall sides if you wish and the hood enclosure are Tambour wood paneling.
These are 3/4" half round wood profile connected together for a continues pattern.
These Tambour panels, the wicker pendant lights and the green live walls inject a bit of an Asian fusion into the design mix.
The floors are polished concrete in a dark brown finish to inject additional warmth vs. the standard concrete gray most of us familiar with.
A huge 16' multi sliding door by La Cantina was installed, this door is aluminum clad (wood finish on the interior of the door).

L'appareillage des placages de chêne entre les ouvrants confirment l'attention portée aux détails.
Inspiration for a small contemporary galley enclosed kitchen in Other with a submerged sink, beaded cabinets, light wood cabinets, quartz worktops, black splashback, slate splashback, integrated appliances, ceramic flooring, beige floors and white worktops.
Inspiration for a small contemporary galley enclosed kitchen in Other with a submerged sink, beaded cabinets, light wood cabinets, quartz worktops, black splashback, slate splashback, integrated appliances, ceramic flooring, beige floors and white worktops.
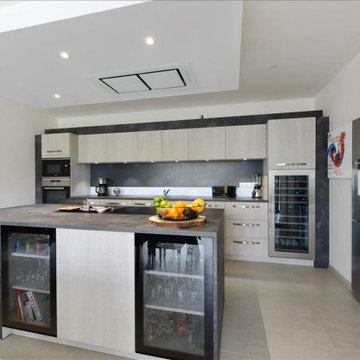
Large contemporary l-shaped open plan kitchen in Paris with a submerged sink, beaded cabinets, light wood cabinets, grey splashback, stainless steel appliances, ceramic flooring, an island, beige floors and grey worktops.
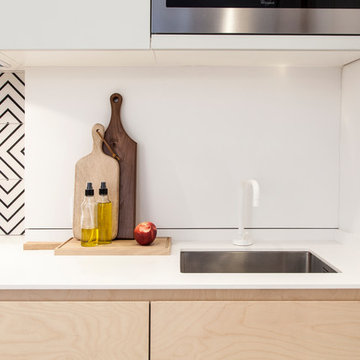
Photo : BCDF Studio
Medium sized scandinavian single-wall open plan kitchen in Paris with a submerged sink, beaded cabinets, light wood cabinets, quartz worktops, white splashback, ceramic splashback, integrated appliances, cement flooring, no island, multi-coloured floors and white worktops.
Medium sized scandinavian single-wall open plan kitchen in Paris with a submerged sink, beaded cabinets, light wood cabinets, quartz worktops, white splashback, ceramic splashback, integrated appliances, cement flooring, no island, multi-coloured floors and white worktops.
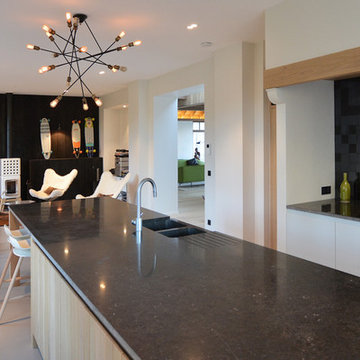
Cuisine en Chêne
Chaises de bar KRISTALLIA
Lustre SCHWUNG
Plan de travail PIERRE BLEUE du HAINAUT
Photo of a large contemporary galley kitchen/diner in Paris with beaded cabinets, light wood cabinets, granite worktops, black splashback and an island.
Photo of a large contemporary galley kitchen/diner in Paris with beaded cabinets, light wood cabinets, granite worktops, black splashback and an island.
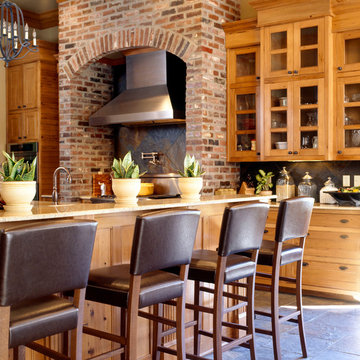
Photo of an expansive country kitchen/diner in New Orleans with beaded cabinets, light wood cabinets, multi-coloured splashback, stone tiled splashback, stainless steel appliances, slate flooring and multiple islands.
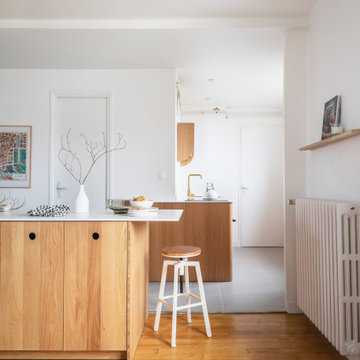
La cuisine s'ouvre sur l'espace de vie, l’îlot étant le point central.
L'agencement est conçu sur mesure, épousant la complexité des volumes spatiaux.
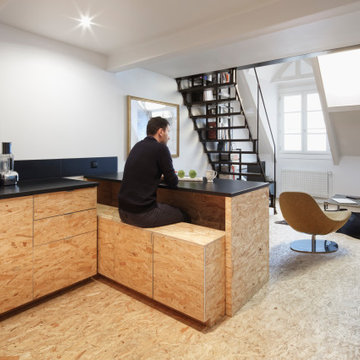
Design ideas for a medium sized industrial u-shaped kitchen/diner in Paris with a submerged sink, light wood cabinets, black splashback, black appliances, light hardwood flooring, an island, yellow floors, black worktops and beaded cabinets.
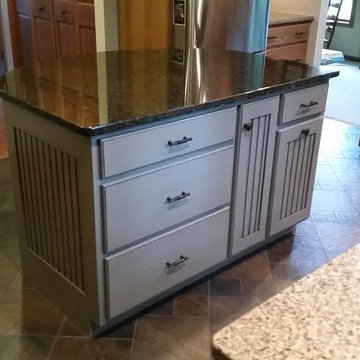
Inspiration for a medium sized traditional l-shaped enclosed kitchen in Other with a submerged sink, beaded cabinets, granite worktops, slate flooring, an island, light wood cabinets and stainless steel appliances.
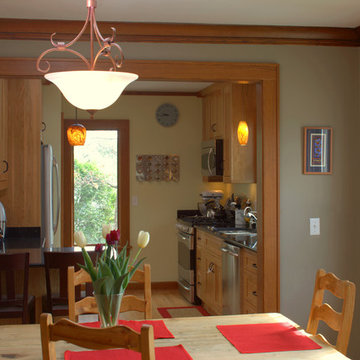
We completely remodeled an outdated, poorly designed kitchen that was separated from the rest of the house by a narrow doorway. We opened the wall to the dining room and framed it with an oak archway. We transformed the space with an open, timeless design that incorporates a counter-height eating and work area, cherry inset door shaker-style cabinets, increased counter work area made from Cambria quartz tops, and solid oak moldings that echo the style of the 1920's bungalow. Some of the original wood moldings were re-used to case the new energy efficient window.
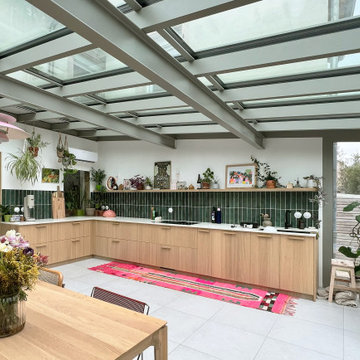
Conception et réalisation d'une cuisine sur-mesure meubles en chêne et plan de travail en quartz.
Inspiration for a large scandi l-shaped open plan kitchen in Other with a submerged sink, beaded cabinets, light wood cabinets, quartz worktops, green splashback, ceramic splashback, no island, integrated appliances, ceramic flooring, grey floors and white worktops.
Inspiration for a large scandi l-shaped open plan kitchen in Other with a submerged sink, beaded cabinets, light wood cabinets, quartz worktops, green splashback, ceramic splashback, no island, integrated appliances, ceramic flooring, grey floors and white worktops.
Kitchen with Beaded Cabinets and Light Wood Cabinets Ideas and Designs
6