Kitchen with Beaded Cabinets and Mirror Splashback Ideas and Designs
Refine by:
Budget
Sort by:Popular Today
61 - 80 of 491 photos
Item 1 of 3

La transparence du lustre de cuisine, était nécessaire pour ne pas fermer la vision complète de l'espace.
Ampoule à filaments couleur chaude obligatoire, pour faire scintiller l'ensemble la nuit tombée.
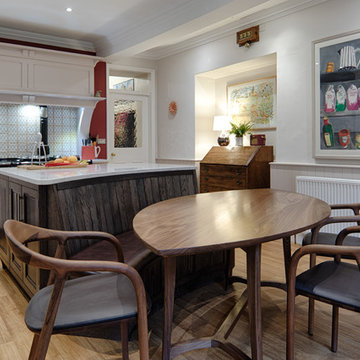
Painted Arts and Crafts style kitchen with dark stained oak island.
The central island contains a wide range of storage, drawers for pots and pans face the Aga, a wine rack and cupboards are on opposite sides, while a curved built in leather upholstered bench matches the shape of a specially designed Treske table. The island is made in oak that has been stained to a dark colour to accentuate the paintwork and give a traditional but modern feel to the kitchen.
The Treske table is made in walnut with a shield shaped top, and is a size that gives generous flexibility seating for up to six people. The curved nature and orientation of the bench and table make the kitchen a relaxing and inviting space, without impinging on any cooking activities. Artisan Neva chairs were chosen as extremely comfortable and practical dining chairs.
Above the Silestone Lyra worksurfaces are larder cupboards presenting easily accessible storage. Built in storage cupboards contain a full height Miele fridge and freezer.
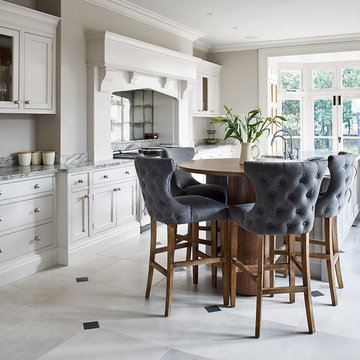
Mark Reeves
Photo of a medium sized classic kitchen in Cheshire with marble worktops, mirror splashback, an island, beaded cabinets, grey cabinets and multi-coloured floors.
Photo of a medium sized classic kitchen in Cheshire with marble worktops, mirror splashback, an island, beaded cabinets, grey cabinets and multi-coloured floors.
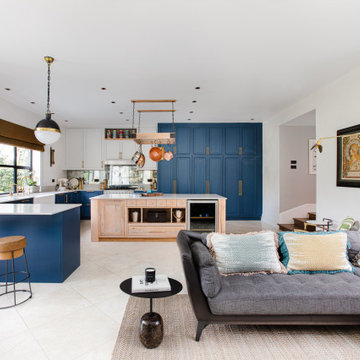
We have been designing and building this family home in phases over 4 years.
After completing the upstairs bathrooms, we set to work on the main kitchen/living area. With architectural input this new space is now filled with light, thanks to the large 3m x 3m skylight above the seating area.
With sustainability in mind, joinery expert Koldo & Co. worked their magic on the original kitchen framework to install elegant blue beaded joinery and Armac Martin industrial satin brass handles.
The limestone diagonal flooring was inspired by a well worn Caribbean villa that brings this family joy. An earthy masculine colour palette grounds the scheme, with a reading area for the adult members of the team.
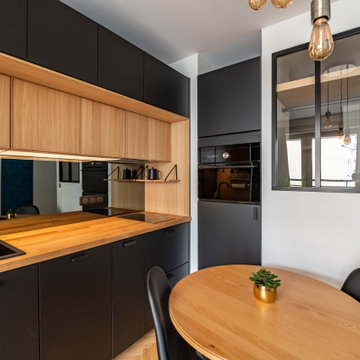
This is an example of a small contemporary l-shaped open plan kitchen in Paris with a submerged sink, beaded cabinets, black cabinets, wood worktops, mirror splashback, black appliances, light hardwood flooring and no island.
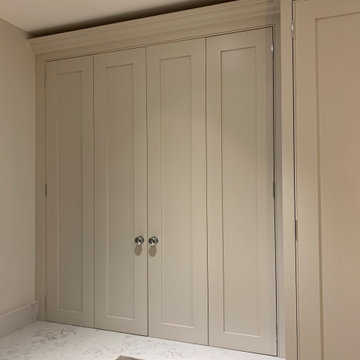
This sleek and sophisticated dark blue kitchen island with neutral painted cabinets creates a great entertaining space. With a larder top to hide small appliances and a full length larder for food storage it ticks all the boxes. The mirrored splashback creates a sense of space.
All of our cabinets are handmade here in the UK. #kitchendesign #handmadekitchen #kitchenisland
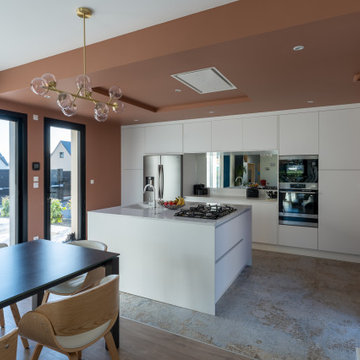
A la base de ce projet, des plans d'une maison contemporaine.
Nos clients désiraient une ambiance chaleureuse, colorée aux volumes familiaux.
Place à la visite ...
Une fois la porte d'entrée passée, nous entrons dans une belle entrée habillée d'un magnifique papier peint bleu aux motifs dorés représentant la feuille du gingko. Au sol, un parquet chêne naturel filant sur l'ensemble de la pièce de vie.
Allons découvrir cet espace de vie. Une grande pièce lumineuse nous ouvre les bras, elle est composée d'une partie salon, une partie salle à manger cuisine, séparée par un escalier architectural.
Nos clients désiraient une cuisine familiale, pratique mais pure car elle est ouverte sur le reste de la pièce de vie. Nous avons opté pour un modèle blanc mat, avec de nombreux rangements toute hauteur, des armoires dissimulant l'ensemble des appareils de cuisine. Un très grand îlot central et une crédence miroir pour être toujours au contact de ses convives.
Côté ambiance, nous avons créé une boîte colorée dans un ton terracotta rosé, en harmonie avec le carrelage de sol, très beau modèle esprit carreaux vieilli.
La salle à manger se trouve dans le prolongement de la cuisine, une table en céramique noire entourée de chaises design en bois. Au sol nous retrouvons le parquet de l'entrée.
L'escalier, pièce centrale de la pièce, mit en valeur par le papier peint gingko bleu intense. L'escalier a été réalisé sur mesure, mélange de métal et de bois naturel.
Dans la continuité, nous trouvons le salon, lumineux grâce à ces belles ouvertures donnant sur le jardin. Cet espace se devait d'être épuré et pratique pour cette famille de 4 personnes. Nous avons dessiné un meuble sur mesure toute hauteur permettant d'y placer la télévision, l'espace bar, et de nombreux rangements. Une finition laque mate dans un bleu profond reprenant les codes de l'entrée.
Restons au rez-de-chaussée, je vous emmène dans la suite parentale, baignée de lumière naturelle, le sol est le même que le reste des pièces. La chambre se voulait comme une suite d'hôtel, nous avons alors repris ces codes : un papier peint panoramique en tête de lit, de beaux luminaires, un espace bureau, deux fauteuils et un linge de lit neutre.
Entre la chambre et la salle de bains, nous avons aménagé un grand dressing sur mesure, rehaussé par une couleur chaude et dynamique appliquée sur l'ensemble des murs et du plafond.
La salle de bains, espace zen, doux. Composée d'une belle douche colorée, d'un meuble vasque digne d'un hôtel, et d'une magnifique baignoire îlot, permettant de bons moments de détente.
Dernière pièce du rez-de-chaussée, la chambre d'amis et sa salle d'eau. Nous avons créé une ambiance douce, fraiche et lumineuse. Un grand papier peint panoramique en tête de lit et le reste des murs peints dans un vert d'eau, le tout habillé par quelques touches de rotin. La salle d'eau se voulait en harmonie, un carrelage imitation parquet foncé, et des murs clairs pour cette pièce aveugle.
Suivez-moi à l'étage...
Une première chambre à l'ambiance colorée inspirée des blocs de construction Lego. Nous avons joué sur des formes géométriques pour créer des espaces et apporter du dynamisme. Ici aussi, un dressing sur mesure a été créé.
La deuxième chambre, est plus douce mais aussi traitée en Color zoning avec une tête de lit toute en rondeurs.
Les deux salles d'eau ont été traitées avec du grès cérame imitation terrazzo, un modèle bleu pour la première et orangé pour la deuxième.
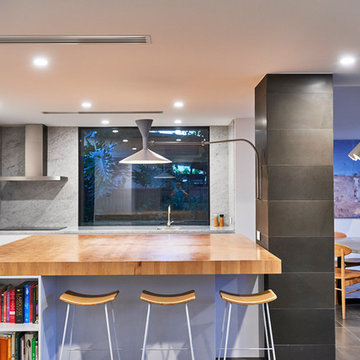
Evolved Images
This is an example of a medium sized contemporary single-wall kitchen/diner in Adelaide with a single-bowl sink, beaded cabinets, wood worktops, mirror splashback, an island and brown worktops.
This is an example of a medium sized contemporary single-wall kitchen/diner in Adelaide with a single-bowl sink, beaded cabinets, wood worktops, mirror splashback, an island and brown worktops.
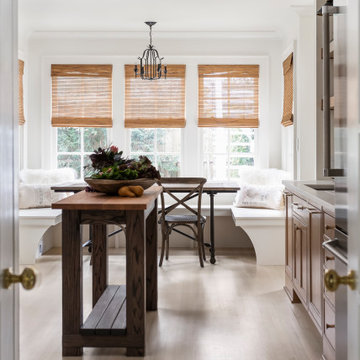
This small kitchen space needed to have every inch function well for this young family. By adding the banquette seating we were able to get the table out of the walkway and allow for easier flow between the rooms. Wall cabinets to the counter on either side of the custom plaster hood gave room for food storage as well as the microwave to get tucked away. The clean lines of the slab drawer fronts and beaded inset make the space feel visually larger.
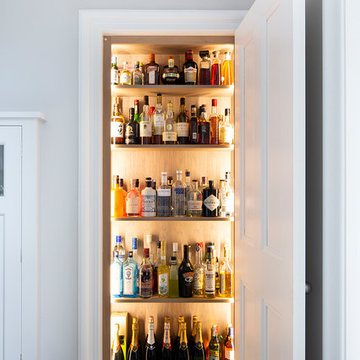
Large bohemian l-shaped kitchen/diner in Edinburgh with a belfast sink, beaded cabinets, white cabinets, quartz worktops, mirror splashback, stainless steel appliances, an island, beige floors and white worktops.
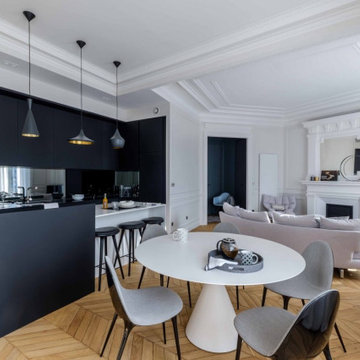
Cuisine réalisée entièrement sur-mesure assez épurée
Large contemporary single-wall open plan kitchen in Paris with a submerged sink, beaded cabinets, black cabinets, marble worktops, black splashback, mirror splashback, integrated appliances, light hardwood flooring, an island, beige floors and white worktops.
Large contemporary single-wall open plan kitchen in Paris with a submerged sink, beaded cabinets, black cabinets, marble worktops, black splashback, mirror splashback, integrated appliances, light hardwood flooring, an island, beige floors and white worktops.
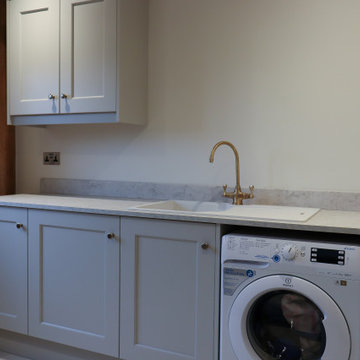
A large open plan kitchen, living and dining space was created. Inframe Shaker cabinets in Airforce Blue and Light Grey add an elegant touch to the kitchen with added intricate beading for a touch of added luxury. The large kitchen island creates extra working space perfect for food preparation or even informal dining with family or friends. The hob splashback incorporates antique glass to reflect natural light around the space. A solid oak mantle discreetly hides an overhead extractor.
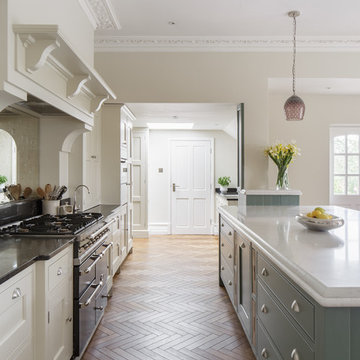
A large Open plan living kitchen with pantry to the left, boot room and utility behind. Combines a Laconche Stove with Miele appliances and quartz worktops. Painted handmade furniture with Farrow and Ball Paint
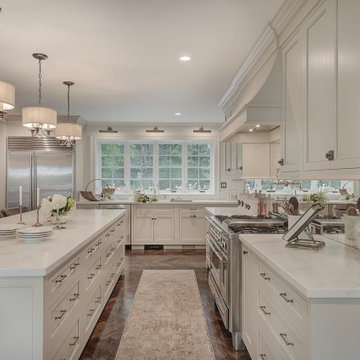
Design ideas for an expansive classic u-shaped kitchen in New York with a submerged sink, beaded cabinets, beige cabinets, marble worktops, mirror splashback, stainless steel appliances, medium hardwood flooring, an island, brown floors and white worktops.
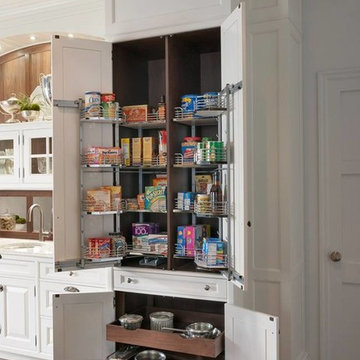
Imagine the possibilities with Wood-Mode.
Design ideas for a medium sized classic kitchen pantry in Houston with a built-in sink, beaded cabinets, white cabinets, composite countertops, metallic splashback, mirror splashback, stainless steel appliances and medium hardwood flooring.
Design ideas for a medium sized classic kitchen pantry in Houston with a built-in sink, beaded cabinets, white cabinets, composite countertops, metallic splashback, mirror splashback, stainless steel appliances and medium hardwood flooring.
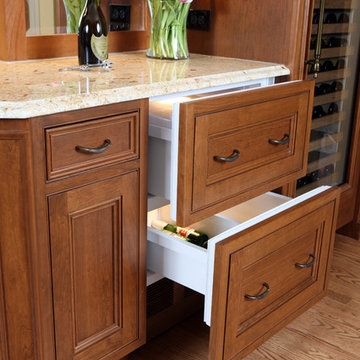
These built-in refrigerator drawers are perfect for extra beverages and ideal for entertaining. Located in the home bar, the wood panel drawers allow the appliances to blend seamlessly with the rest of this traditional kitchen. For more on home beverage centers, click here: http://www.normandyremodeling.com/blog/beverage-refrigerator-in-kitchen-design
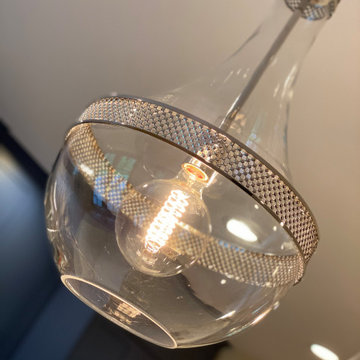
This is a colonial revival home where we added a substantial addition and remodeled most of the existing spaces. The kitchen was enlarged and opens into a new screen porch and back yard.
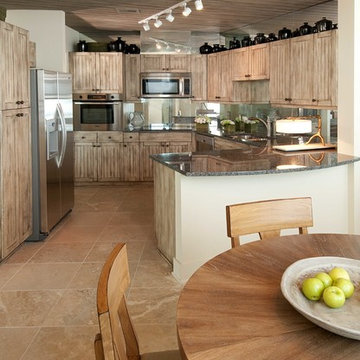
A unique specialty finish on the cabinets and beaded wood ceiling steal the show in this kitchen and breakfast nook. To make the space feel larger, mirror was installed as the backsplash and above the upper cabinetry. A granite work surface provides the durability needed for a working kitchen.
Photos By: Don Glentzer
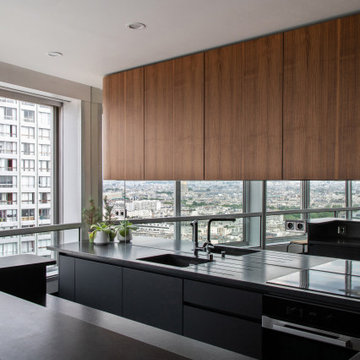
Rénovation d'un appartement - 106m²
Large contemporary galley open plan kitchen in Paris with a submerged sink, beaded cabinets, dark wood cabinets, quartz worktops, mirror splashback, stainless steel appliances, ceramic flooring, an island, grey floors, black worktops and a drop ceiling.
Large contemporary galley open plan kitchen in Paris with a submerged sink, beaded cabinets, dark wood cabinets, quartz worktops, mirror splashback, stainless steel appliances, ceramic flooring, an island, grey floors, black worktops and a drop ceiling.
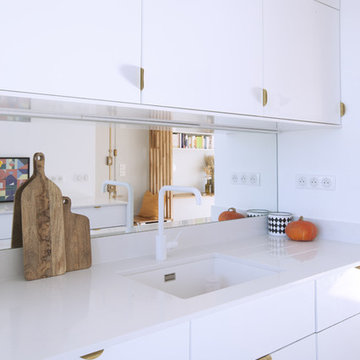
Fabienne Delafraye
Photo of a medium sized contemporary galley kitchen/diner in Paris with a submerged sink, beaded cabinets, white cabinets, quartz worktops, metallic splashback, mirror splashback, integrated appliances, concrete flooring, no island, blue floors and white worktops.
Photo of a medium sized contemporary galley kitchen/diner in Paris with a submerged sink, beaded cabinets, white cabinets, quartz worktops, metallic splashback, mirror splashback, integrated appliances, concrete flooring, no island, blue floors and white worktops.
Kitchen with Beaded Cabinets and Mirror Splashback Ideas and Designs
4