Kitchen with Beaded Cabinets and Mirror Splashback Ideas and Designs
Refine by:
Budget
Sort by:Popular Today
101 - 120 of 491 photos
Item 1 of 3
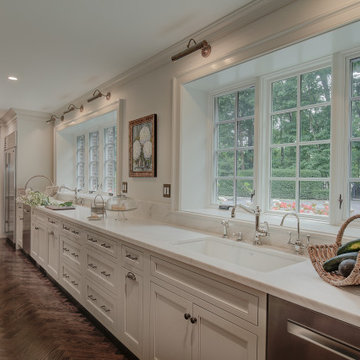
Inspiration for an expansive traditional u-shaped kitchen in New York with a submerged sink, beaded cabinets, beige cabinets, marble worktops, mirror splashback, stainless steel appliances, medium hardwood flooring, an island, brown floors and white worktops.
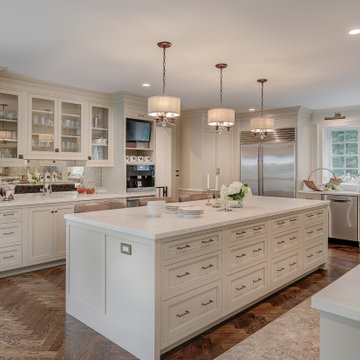
Photo of an expansive traditional u-shaped kitchen in New York with a submerged sink, beaded cabinets, beige cabinets, marble worktops, mirror splashback, stainless steel appliances, medium hardwood flooring, an island, brown floors and white worktops.
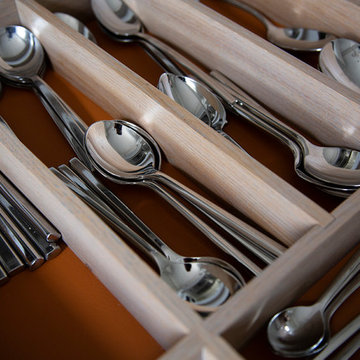
Inspiration for a large bohemian l-shaped kitchen/diner in Edinburgh with a belfast sink, beaded cabinets, white cabinets, quartz worktops, mirror splashback, stainless steel appliances, an island, beige floors and white worktops.
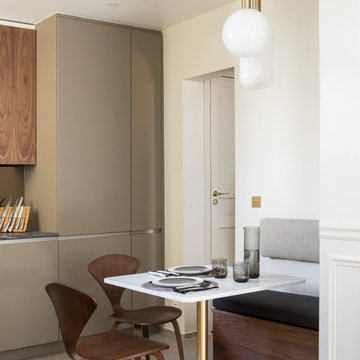
Cuisine ouverte sur le salon. Coin repas avec banquette sur mesure en noyer et coussins recouvert de tissu Romo marine et beige chiné. Suspensions en double hauteur. Table en marbre et piétement central couleur laiton. Poignée et interrupteur couleur champagne. Chaises Cherner en noyer.
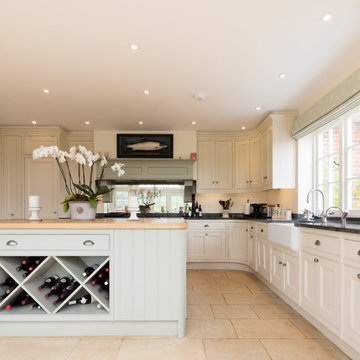
Traditional l-shaped kitchen in Wiltshire with a belfast sink, beaded cabinets, white cabinets, wood worktops, mirror splashback, an island, beige floors and beige worktops.
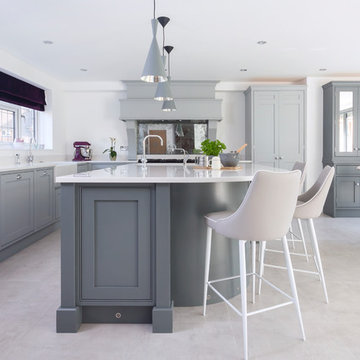
Richard Gadsby
Large contemporary l-shaped open plan kitchen in Kent with a submerged sink, beaded cabinets, grey cabinets, quartz worktops, metallic splashback, mirror splashback, integrated appliances, ceramic flooring, an island and beige floors.
Large contemporary l-shaped open plan kitchen in Kent with a submerged sink, beaded cabinets, grey cabinets, quartz worktops, metallic splashback, mirror splashback, integrated appliances, ceramic flooring, an island and beige floors.
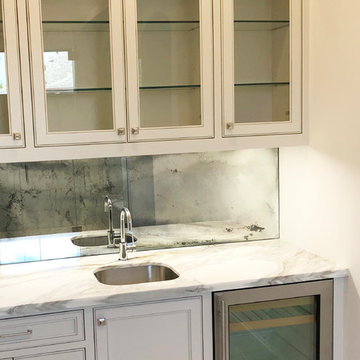
Inspiration for a small modern single-wall kitchen pantry in Denver with a submerged sink, beaded cabinets, white cabinets, marble worktops, white splashback, mirror splashback, stainless steel appliances, marble flooring, no island, white floors and white worktops.
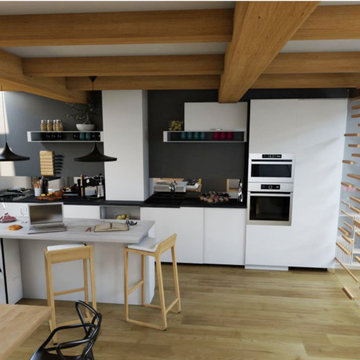
cuisine linéaire ouverte sur salle à manger et séjour, style épurée blanc mat, plan de travail quartz noir et crédence miroir. ilot central avec rangement bas et intégration d'une cave de service. la cuisine est en parquet bois .
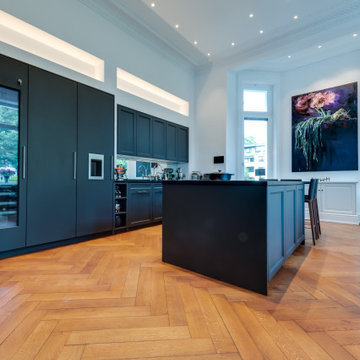
Weinkühlschrank, Kühlschrank und Gefrierschrank sind in dieser SieMatic-Küche formschön in hohen Schränken verborgen, während Spüle und Kochbereich einander gegenüber stehen. Der elegante Farbkontrast zwischen weißen Wänden und dunklen Schränken gibt dem Raum eine schlichte Eleganz, in der sich die große Familie rundum wohlfühlt.
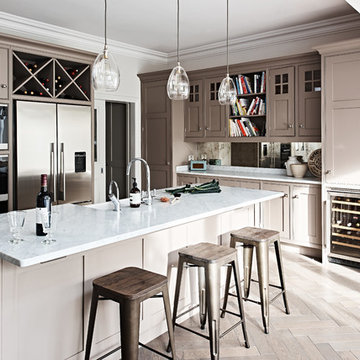
Adam Carter, Hana Snow
Medium sized traditional l-shaped kitchen in London with a belfast sink, beaded cabinets, brown cabinets, marble worktops, metallic splashback, mirror splashback, stainless steel appliances, dark hardwood flooring, an island and brown floors.
Medium sized traditional l-shaped kitchen in London with a belfast sink, beaded cabinets, brown cabinets, marble worktops, metallic splashback, mirror splashback, stainless steel appliances, dark hardwood flooring, an island and brown floors.
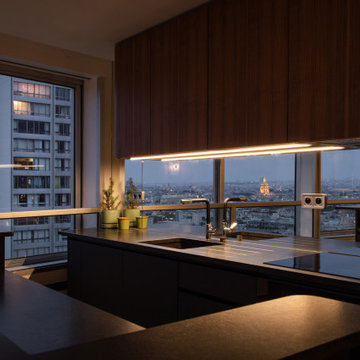
Rénovation d'un appartement - 106m²
Photo of a large contemporary galley open plan kitchen in Paris with a submerged sink, beaded cabinets, dark wood cabinets, quartz worktops, mirror splashback, stainless steel appliances, ceramic flooring, an island, grey floors, black worktops and a drop ceiling.
Photo of a large contemporary galley open plan kitchen in Paris with a submerged sink, beaded cabinets, dark wood cabinets, quartz worktops, mirror splashback, stainless steel appliances, ceramic flooring, an island, grey floors, black worktops and a drop ceiling.
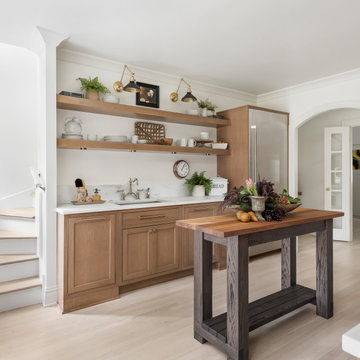
This small kitchen space needed to have every inch function well for this young family. By adding the banquette seating we were able to get the table out of the walkway and allow for easier flow between the rooms. Wall cabinets to the counter on either side of the custom plaster hood gave room for food storage as well as the microwave to get tucked away. The clean lines of the slab drawer fronts and beaded inset make the space feel visually larger.
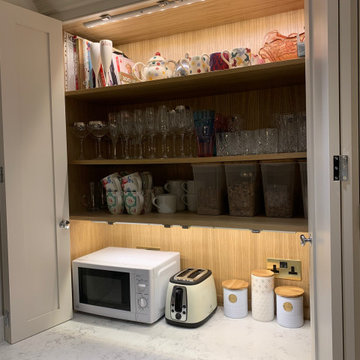
This sleek and sophisticated dark blue kitchen island with neutral painted cabinets creates a great entertaining space. With a larder top to hide small appliances and a full length larder for food storage it ticks all the boxes. The mirrored splashback creates a sense of space.
All of our cabinets are handmade here in the UK. #kitchendesign #handmadekitchen #kitchenisland
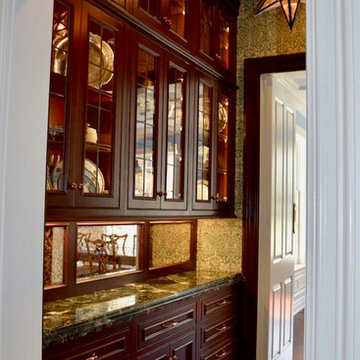
This is an example of a medium sized traditional galley kitchen pantry in Philadelphia with a submerged sink, beaded cabinets, dark wood cabinets, marble worktops, mirror splashback, dark hardwood flooring, no island, brown floors and multicoloured worktops.
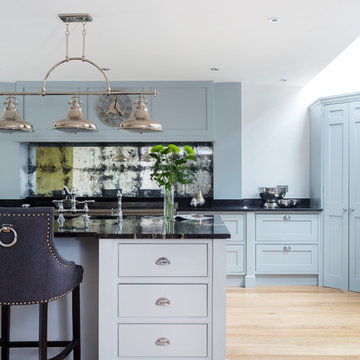
This is an example of a large traditional kitchen/diner in Kent with beaded cabinets, grey cabinets, granite worktops, metallic splashback, mirror splashback, stainless steel appliances, medium hardwood flooring, an island and a submerged sink.
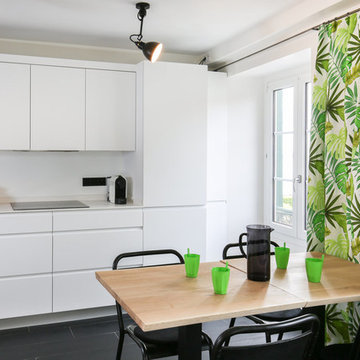
Thierry stefanopoulos
Small contemporary single-wall kitchen/diner in Other with a single-bowl sink, beaded cabinets, white cabinets, quartz worktops, white splashback, mirror splashback, integrated appliances, ceramic flooring, no island, black floors and white worktops.
Small contemporary single-wall kitchen/diner in Other with a single-bowl sink, beaded cabinets, white cabinets, quartz worktops, white splashback, mirror splashback, integrated appliances, ceramic flooring, no island, black floors and white worktops.
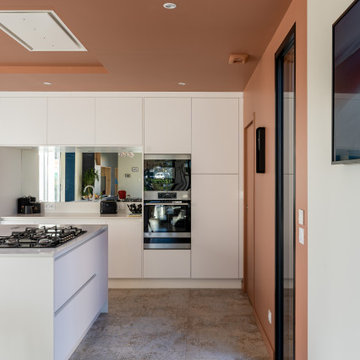
A la base de ce projet, des plans d'une maison contemporaine.
Nos clients désiraient une ambiance chaleureuse, colorée aux volumes familiaux.
Place à la visite ...
Une fois la porte d'entrée passée, nous entrons dans une belle entrée habillée d'un magnifique papier peint bleu aux motifs dorés représentant la feuille du gingko. Au sol, un parquet chêne naturel filant sur l'ensemble de la pièce de vie.
Allons découvrir cet espace de vie. Une grande pièce lumineuse nous ouvre les bras, elle est composée d'une partie salon, une partie salle à manger cuisine, séparée par un escalier architectural.
Nos clients désiraient une cuisine familiale, pratique mais pure car elle est ouverte sur le reste de la pièce de vie. Nous avons opté pour un modèle blanc mat, avec de nombreux rangements toute hauteur, des armoires dissimulant l'ensemble des appareils de cuisine. Un très grand îlot central et une crédence miroir pour être toujours au contact de ses convives.
Côté ambiance, nous avons créé une boîte colorée dans un ton terracotta rosé, en harmonie avec le carrelage de sol, très beau modèle esprit carreaux vieilli.
La salle à manger se trouve dans le prolongement de la cuisine, une table en céramique noire entourée de chaises design en bois. Au sol nous retrouvons le parquet de l'entrée.
L'escalier, pièce centrale de la pièce, mit en valeur par le papier peint gingko bleu intense. L'escalier a été réalisé sur mesure, mélange de métal et de bois naturel.
Dans la continuité, nous trouvons le salon, lumineux grâce à ces belles ouvertures donnant sur le jardin. Cet espace se devait d'être épuré et pratique pour cette famille de 4 personnes. Nous avons dessiné un meuble sur mesure toute hauteur permettant d'y placer la télévision, l'espace bar, et de nombreux rangements. Une finition laque mate dans un bleu profond reprenant les codes de l'entrée.
Restons au rez-de-chaussée, je vous emmène dans la suite parentale, baignée de lumière naturelle, le sol est le même que le reste des pièces. La chambre se voulait comme une suite d'hôtel, nous avons alors repris ces codes : un papier peint panoramique en tête de lit, de beaux luminaires, un espace bureau, deux fauteuils et un linge de lit neutre.
Entre la chambre et la salle de bains, nous avons aménagé un grand dressing sur mesure, rehaussé par une couleur chaude et dynamique appliquée sur l'ensemble des murs et du plafond.
La salle de bains, espace zen, doux. Composée d'une belle douche colorée, d'un meuble vasque digne d'un hôtel, et d'une magnifique baignoire îlot, permettant de bons moments de détente.
Dernière pièce du rez-de-chaussée, la chambre d'amis et sa salle d'eau. Nous avons créé une ambiance douce, fraiche et lumineuse. Un grand papier peint panoramique en tête de lit et le reste des murs peints dans un vert d'eau, le tout habillé par quelques touches de rotin. La salle d'eau se voulait en harmonie, un carrelage imitation parquet foncé, et des murs clairs pour cette pièce aveugle.
Suivez-moi à l'étage...
Une première chambre à l'ambiance colorée inspirée des blocs de construction Lego. Nous avons joué sur des formes géométriques pour créer des espaces et apporter du dynamisme. Ici aussi, un dressing sur mesure a été créé.
La deuxième chambre, est plus douce mais aussi traitée en Color zoning avec une tête de lit toute en rondeurs.
Les deux salles d'eau ont été traitées avec du grès cérame imitation terrazzo, un modèle bleu pour la première et orangé pour la deuxième.
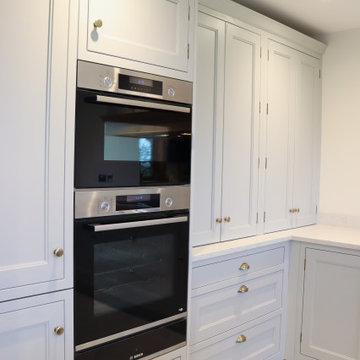
A large open plan kitchen, living and dining space was created. Inframe Shaker cabinets in Airforce Blue and Light Grey add an elegant touch to the kitchen with added intricate beading for a touch of added luxury. The large kitchen island creates extra working space perfect for food preparation or even informal dining with family or friends. The hob splashback incorporates antique glass to reflect natural light around the space. A solid oak mantle discreetly hides an overhead extractor.
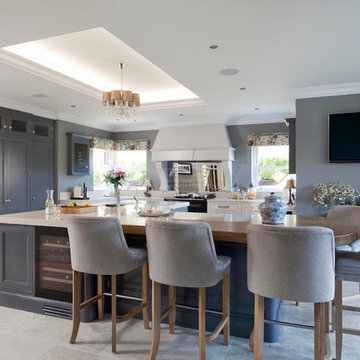
Photo of a large traditional u-shaped open plan kitchen in Dublin with a built-in sink, beaded cabinets, engineered stone countertops, mirror splashback, marble flooring and an island.
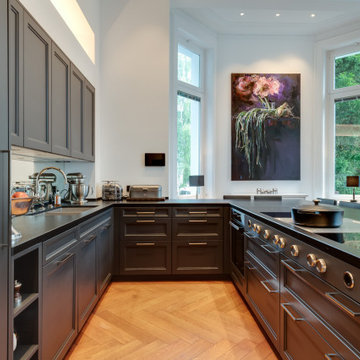
Durch die kompakte Anordnung an einer Wand, ergänzt über den Winkel zur U-Form ergeben sich zwischen allen Arbeitsbereichen kurze Arbeitswege. Gleichzeitig bleiben die Zwischenräume großzügig, um mit mehreren Personen in der Küche aktiv zu sein und gemeinsam zu Kochen oder zu Genießen.
Kitchen with Beaded Cabinets and Mirror Splashback Ideas and Designs
6