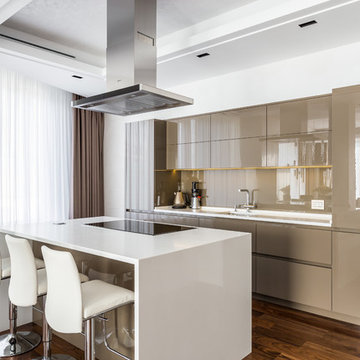Kitchen with Beige Cabinets and Glass Sheet Splashback Ideas and Designs
Refine by:
Budget
Sort by:Popular Today
21 - 40 of 2,170 photos
Item 1 of 3
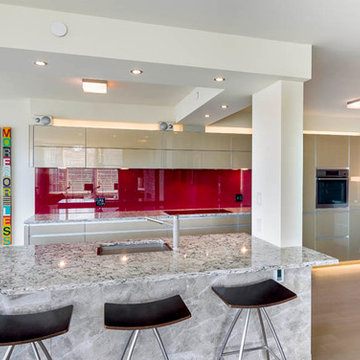
Photo by Terry Guscott, 1273 Clark Drive, Vancouver
Photo of a medium sized modern galley open plan kitchen in Vancouver with beige cabinets, red splashback, glass sheet splashback, light hardwood flooring, a submerged sink, flat-panel cabinets, granite worktops, integrated appliances, no island and beige floors.
Photo of a medium sized modern galley open plan kitchen in Vancouver with beige cabinets, red splashback, glass sheet splashback, light hardwood flooring, a submerged sink, flat-panel cabinets, granite worktops, integrated appliances, no island and beige floors.
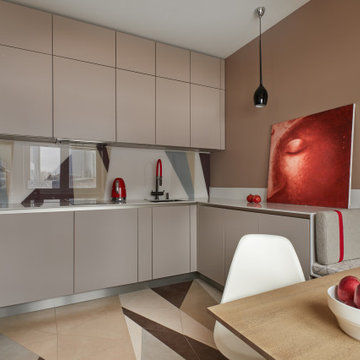
Гостиную не стали объединять с кухонной зоной из соображений практичности. П-образную кухню словно встроили в нишу и сделали максимально функциональной. Верхние шкафы довели до уровня потолка, чтобы не создавать дополнительные пространства для неправильного хранения. Столешницу выбрали кварцевую — из неприхотливого и износостойкого, но вместе с тем эстетичного материала. Столешница плавно переходит в небольшую скамейку с мягким матрасом, которая позволяет при желании увеличить количество мест за обеденным столом. Под ней разместили выдвижные ящики для хранения.
Кухня немецкой фабрики Sachsen. В интерьере представлены картины Игоря Лекомцева

This kitchen is a wheelchair accessible kitchen designed by Adam Thomas of Design Matters. With height-adjustable worktops, acrylic doors and brushed steel handles for comfortable use with impaired grip. The two Corian worktops are fully height adjustable and have raised edges on all four sides to contain hot spills and reduce the risk of injury. A single Neff oven with slideaway door, and a combination microwave oven have been specified for this kitchen. Each oven is teamed with a slimline pullout shelf that is faced with stainless steel to make it heat-resistant. This means hot items can be transferred between the hob and the oven safely, while the client's lap is completely covered and protected from hot spills. Photographs by Jonathan Smithies Photography. Copyright Design Matters KBB Ltd. All rights reserved.
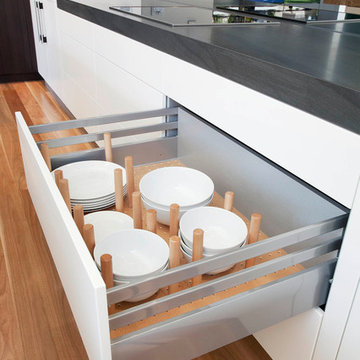
Timber Plate and bowl drawer.
Photos: Paul Worsley @ Live By The Sea
Photo of an expansive modern l-shaped kitchen/diner in Sydney with a submerged sink, flat-panel cabinets, beige cabinets, marble worktops, grey splashback, glass sheet splashback, black appliances, medium hardwood flooring and an island.
Photo of an expansive modern l-shaped kitchen/diner in Sydney with a submerged sink, flat-panel cabinets, beige cabinets, marble worktops, grey splashback, glass sheet splashback, black appliances, medium hardwood flooring and an island.
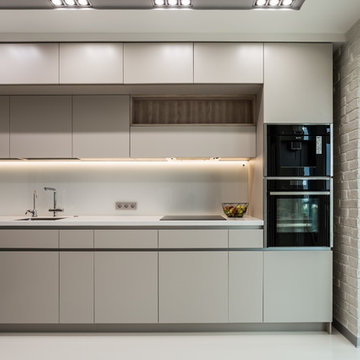
Design ideas for a contemporary single-wall kitchen in Saint Petersburg with flat-panel cabinets, white splashback, glass sheet splashback, black appliances, white floors, white worktops, a single-bowl sink, beige cabinets, concrete flooring and no island.
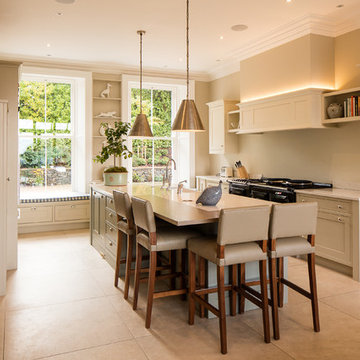
Kitchen
Photo of a classic single-wall kitchen/diner in London with shaker cabinets, beige cabinets, glass sheet splashback, black appliances and an island.
Photo of a classic single-wall kitchen/diner in London with shaker cabinets, beige cabinets, glass sheet splashback, black appliances and an island.
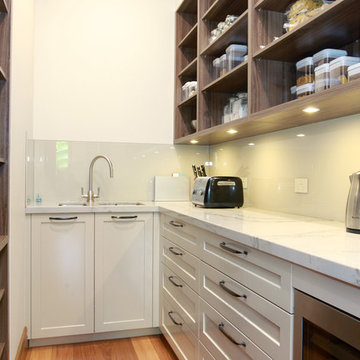
Stunning custom made butlers pantry, Emporite (2 pack) painted cabinets, open shelves
Design ideas for a large classic u-shaped kitchen pantry in Melbourne with a submerged sink, shaker cabinets, beige cabinets, marble worktops, beige splashback, glass sheet splashback, stainless steel appliances, medium hardwood flooring and no island.
Design ideas for a large classic u-shaped kitchen pantry in Melbourne with a submerged sink, shaker cabinets, beige cabinets, marble worktops, beige splashback, glass sheet splashback, stainless steel appliances, medium hardwood flooring and no island.
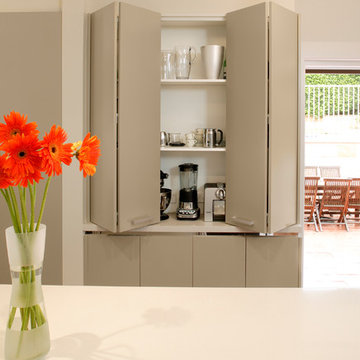
Tired of their former dark and pokey kitchen, the owners of this Cremorne kitchen enlisted the help of Art of Kitchens to brighten up the living space. This was achieved in a number of ways, most notably through the addition of an innovative custom-made splashback that runs the length of the cooking bench illuminating the space in natural light. Photos by Eliot Cohen
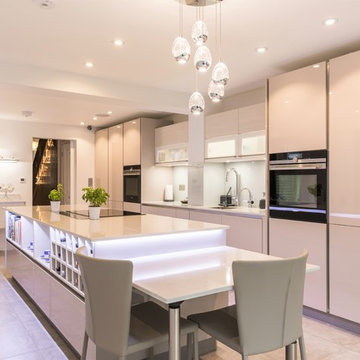
High gloss Cashmere kitchen island extension.
Photo of an expansive modern enclosed kitchen in London with a single-bowl sink, glass-front cabinets, beige cabinets, quartz worktops, white splashback, glass sheet splashback, black appliances, porcelain flooring and an island.
Photo of an expansive modern enclosed kitchen in London with a single-bowl sink, glass-front cabinets, beige cabinets, quartz worktops, white splashback, glass sheet splashback, black appliances, porcelain flooring and an island.
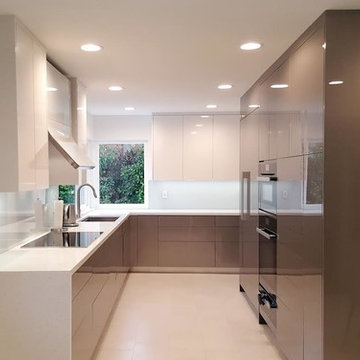
Design ideas for a medium sized modern l-shaped enclosed kitchen in San Francisco with a submerged sink, flat-panel cabinets, beige cabinets, composite countertops, white splashback, glass sheet splashback, stainless steel appliances, concrete flooring, no island, beige floors and white worktops.
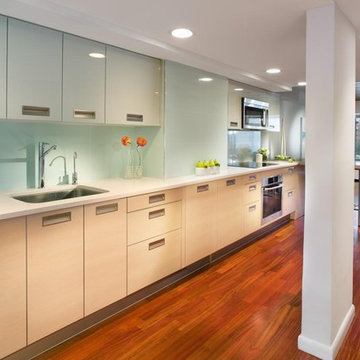
Photographed by Morgan Howarth
Design ideas for a modern single-wall kitchen/diner in DC Metro with a submerged sink, flat-panel cabinets, beige cabinets, blue splashback, glass sheet splashback and stainless steel appliances.
Design ideas for a modern single-wall kitchen/diner in DC Metro with a submerged sink, flat-panel cabinets, beige cabinets, blue splashback, glass sheet splashback and stainless steel appliances.
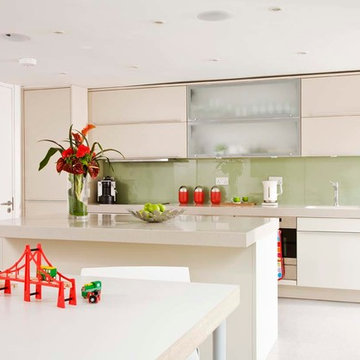
Overview
Whole house refurbishment and eco upgrade.
The Brief
This project is a feature for us on many levels – it’s a full Eco refurb with a range of low energy features as well as a space planning and mid-century modern style.
Our Solution
We have taken a 1960’s corner site with side extension capability and extended it over three floors, re-planning every single space in the process.
The client wanted a flexible family home, keeping the essence of the 60’s feel, but doing away with the shoddy 60’s construction replacing it with low impact, sustainable materials.
That achieved, we set about designing a heating, water and power strategy based on wood pellet and solar technology, adding a water softener and low water use appliances and energy saving kit to give the client a future-proofed, low impact home.
Yes, it won some awards but we’re not bragging…
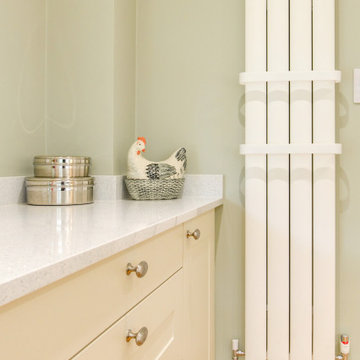
Reimagined Trend Kitchen in Horsham, West Sussex
Situated in a quaint Horsham Close this project undertook more than just a kitchen renovation, with significant ancillary and building work undertaken to create a flowing kitchen diner space for the client.
The most important element to this project was space. The client had a vision to combine a smaller kitchen area with a dining room that didn’t function as they wished to use it. The previous layout of this property meant that the client did not end up using the dining room to its full potential, which with the our input has now changed dramatically.
Achieving this not only required the work of our expert designers but an array of our installation team who specialise in this kind of internal building work. With their experience a small archway between the kitchen and dining room was transformed into a wide, blown open space that would soon function as an open-plan kitchen diner for the client. Alongside the internal structure of the property a full plaster of all walls was also undertaken to achieve a show home like finish, ready for the customer to put their personal touches into a kitchen and dining space.
Kitchen Furniture
With a blank canvas achieved thanks to the internal shake up, the client was free to implement their dream kitchen space, leaning on the timeless combination of Cream shaker furniture and sparkling white worktops. To create a well-balanced kitchen space supplier choice was key. Although taken by the shaker style kitchen door, the client also desired a slightly contemporary twist that would help maintain a subtle present-day feel. For this aesthetic, supplier Trend was a perfect choice. Utilising their vast range of modern shaker style options, the eventual choice of a foiled matt shaker was selected in the light neutral colour option of Ivory.
Upon deciding the general theme of the kitchen furniture, it was then up to kitchen designer George Harvey from our Horsham showroom to make the most of the space with a layout that would facilitate this client’s initial brief. One of the most impressive elements of this project is the peninsula island space. Recessed slightly into and around the previous dividing wall, this space gives storage, surface space and the flexibility of casual dining. The remaining kitchen furniture is used in an L-shape and also houses the majority of kitchen appliances. Wall units are used to disguise a boiler, integrated extractor and to provide extra storage space above.
To keep the kitchen theme undisturbed integrated appliances have been used where possible, with an integrated dishwasher, washing machine and integrated extractor hood all disguised behind the Ivory door fronts. All appliances throughout this space have been installed by our qualified team with plumbing and appliances connected as part of the project.
The main appliance choices that the client had to make were in regard to cooking appliances, where they sought a combination of capacity and flexibility. A built-under double oven gives capacity with two cavities to cook from in, an appliance that also incorporates a neat LCD display and easy clean functionality. Flexibility when cooking has been fused into the cooking appliances with a four zone N50 hob from our renowned appliance supplier Neff, giving the option of instant and powerful cooking to the client.
Kitchen Accessories
Various accessories have been used across this project to maintain the theme, each providing a blend between the traditional kitchen style and the contemporary feel that the client desired. A neat inclusion is the traditional Belfast sink which is one of the classic kitchen elements that client specified for this project. It is matched with a contemporary chrome mixer tap from German supplier Blanco’s Max range and shows just one instance where a fusion of styles has been used in this space.
The worktops selected are from Silestone, a quartz worktop manufacturer which utilises up to eighty-percent natural quartz in their worktops. Using quartz worktops not only gives a great aesthetic, it means that surfaces are highly resistant to heat, impact and they are also non-porous so are impervious to water. To bring a glittering shine to this project the popular Stellar Blanco has been used in thirty-millimetre thickness to give a beautiful gleaming appearance.
Kitchen Features
With extensive building work being undertaken this was an ideal opportunity for the client to replace general features while the work was taking place. With our experienced installation team on hand flooring, heating and lighting improvements have been made. Radiators have been replaced with two full height radiators from supplier Eastbrook. Both radiators were selected in a Matt White finish with useful towel rails incorporated on the kitchen radiator to dry tea towels after use.
With plastering and decorating taking place, our electrician has seamlessly installed downlights and pendant lighting above the island area to bring well-spaced lighting options. To bring ambient lighting in the evening undercabinet spotlighting is included beneath wall units and to complete the installation, Warm Oak Karndean flooring has been fitted throughout the kitchen space as well as other areas in the property. For easy cleaning a transparent glass splashback has also been included above the induction hob area.
Our Kitchen Design & Installation Service
This project really highlights the benefits of using our complete installation option for your renovation. By choosing this service the client was able to achieve a completely updated kitchen space with new flooring, plumbing, plastering and lighting. What’s more is that all this work was seamlessly organised and manged by our project management team. Taking the stress of the project out of the mind of the customer and giving them peace of mind through our customer guarantee and fully employed tradespeople.
If you’re thinking of undertaking a kitchen renovation with internal building or ancillary work, or simply like the style of this kitchen then talk to one of our experienced designers about it.
Request your free design consultation by calling a showroom or via our website.
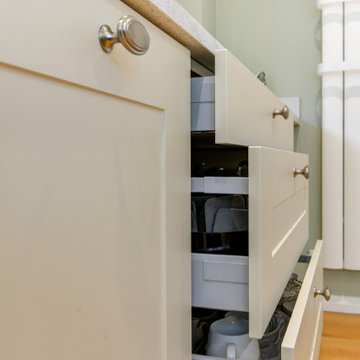
Reimagined Trend Kitchen in Horsham, West Sussex
Situated in a quaint Horsham Close this project undertook more than just a kitchen renovation, with significant ancillary and building work undertaken to create a flowing kitchen diner space for the client.
The most important element to this project was space. The client had a vision to combine a smaller kitchen area with a dining room that didn’t function as they wished to use it. The previous layout of this property meant that the client did not end up using the dining room to its full potential, which with the our input has now changed dramatically.
Achieving this not only required the work of our expert designers but an array of our installation team who specialise in this kind of internal building work. With their experience a small archway between the kitchen and dining room was transformed into a wide, blown open space that would soon function as an open-plan kitchen diner for the client. Alongside the internal structure of the property a full plaster of all walls was also undertaken to achieve a show home like finish, ready for the customer to put their personal touches into a kitchen and dining space.
Kitchen Furniture
With a blank canvas achieved thanks to the internal shake up, the client was free to implement their dream kitchen space, leaning on the timeless combination of Cream shaker furniture and sparkling white worktops. To create a well-balanced kitchen space supplier choice was key. Although taken by the shaker style kitchen door, the client also desired a slightly contemporary twist that would help maintain a subtle present-day feel. For this aesthetic, supplier Trend was a perfect choice. Utilising their vast range of modern shaker style options, the eventual choice of a foiled matt shaker was selected in the light neutral colour option of Ivory.
Upon deciding the general theme of the kitchen furniture, it was then up to kitchen designer George Harvey from our Horsham showroom to make the most of the space with a layout that would facilitate this client’s initial brief. One of the most impressive elements of this project is the peninsula island space. Recessed slightly into and around the previous dividing wall, this space gives storage, surface space and the flexibility of casual dining. The remaining kitchen furniture is used in an L-shape and also houses the majority of kitchen appliances. Wall units are used to disguise a boiler, integrated extractor and to provide extra storage space above.
To keep the kitchen theme undisturbed integrated appliances have been used where possible, with an integrated dishwasher, washing machine and integrated extractor hood all disguised behind the Ivory door fronts. All appliances throughout this space have been installed by our qualified team with plumbing and appliances connected as part of the project.
The main appliance choices that the client had to make were in regard to cooking appliances, where they sought a combination of capacity and flexibility. A built-under double oven gives capacity with two cavities to cook from in, an appliance that also incorporates a neat LCD display and easy clean functionality. Flexibility when cooking has been fused into the cooking appliances with a four zone N50 hob from our renowned appliance supplier Neff, giving the option of instant and powerful cooking to the client.
Kitchen Accessories
Various accessories have been used across this project to maintain the theme, each providing a blend between the traditional kitchen style and the contemporary feel that the client desired. A neat inclusion is the traditional Belfast sink which is one of the classic kitchen elements that client specified for this project. It is matched with a contemporary chrome mixer tap from German supplier Blanco’s Max range and shows just one instance where a fusion of styles has been used in this space.
The worktops selected are from Silestone, a quartz worktop manufacturer which utilises up to eighty-percent natural quartz in their worktops. Using quartz worktops not only gives a great aesthetic, it means that surfaces are highly resistant to heat, impact and they are also non-porous so are impervious to water. To bring a glittering shine to this project the popular Stellar Blanco has been used in thirty-millimetre thickness to give a beautiful gleaming appearance.
Kitchen Features
With extensive building work being undertaken this was an ideal opportunity for the client to replace general features while the work was taking place. With our experienced installation team on hand flooring, heating and lighting improvements have been made. Radiators have been replaced with two full height radiators from supplier Eastbrook. Both radiators were selected in a Matt White finish with useful towel rails incorporated on the kitchen radiator to dry tea towels after use.
With plastering and decorating taking place, our electrician has seamlessly installed downlights and pendant lighting above the island area to bring well-spaced lighting options. To bring ambient lighting in the evening undercabinet spotlighting is included beneath wall units and to complete the installation, Warm Oak Karndean flooring has been fitted throughout the kitchen space as well as other areas in the property. For easy cleaning a transparent glass splashback has also been included above the induction hob area.
Our Kitchen Design & Installation Service
This project really highlights the benefits of using our complete installation option for your renovation. By choosing this service the client was able to achieve a completely updated kitchen space with new flooring, plumbing, plastering and lighting. What’s more is that all this work was seamlessly organised and manged by our project management team. Taking the stress of the project out of the mind of the customer and giving them peace of mind through our customer guarantee and fully employed tradespeople.
If you’re thinking of undertaking a kitchen renovation with internal building or ancillary work, or simply like the style of this kitchen then talk to one of our experienced designers about it.
Request your free design consultation by calling a showroom or via our website.
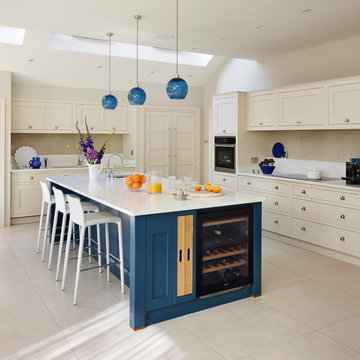
This is an example of a classic kitchen in London with a submerged sink, shaker cabinets, beige cabinets, beige splashback, glass sheet splashback, integrated appliances, an island and beige floors.
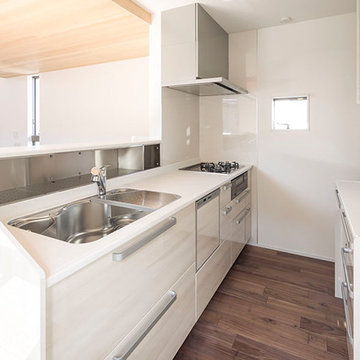
キッチンは対面式。
Photo of a medium sized modern single-wall open plan kitchen in Other with a single-bowl sink, beaded cabinets, beige cabinets, composite countertops, beige splashback, glass sheet splashback, black appliances, dark hardwood flooring, an island, beige floors and white worktops.
Photo of a medium sized modern single-wall open plan kitchen in Other with a single-bowl sink, beaded cabinets, beige cabinets, composite countertops, beige splashback, glass sheet splashback, black appliances, dark hardwood flooring, an island, beige floors and white worktops.
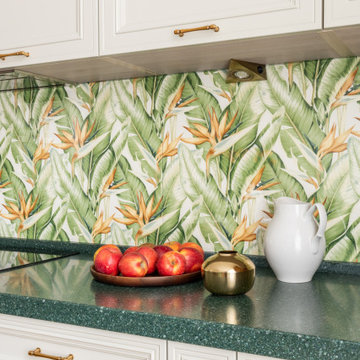
This is an example of a large classic l-shaped kitchen/diner in Moscow with a submerged sink, raised-panel cabinets, beige cabinets, composite countertops, green splashback, glass sheet splashback, stainless steel appliances, medium hardwood flooring, no island, beige floors and green worktops.
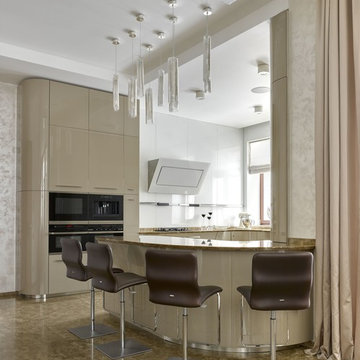
Design ideas for a large contemporary u-shaped open plan kitchen in Moscow with flat-panel cabinets, beige cabinets, marble worktops, white splashback, glass sheet splashback, black appliances, marble flooring, a breakfast bar and beige floors.
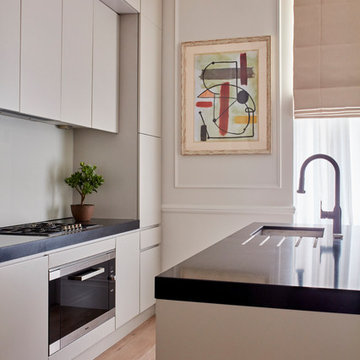
Photographer: Graham Atkins-Hughes | Kitchen sprayed in Farrow & Ball's 'Purbeck Stone' with black granite worktops | Splashback is a single glass panel in Farrow & Ball 'Ammonite' | Built in appliances by Miele | Kitchen artwork - framed Miro print via Art.co.uk | Floorings are the Quickstep long boards in 'Natural Oak' from One Stop Flooring | Walls are painted in Farrow & Ball 'Ammonite' with woodwork contrast painted in 'Strong White' | Roman blind made in the UK by CurtainsLondon.com, from the Harlequin fabric 'Fossil'
Kitchen with Beige Cabinets and Glass Sheet Splashback Ideas and Designs
2
