Kitchen with Beige Cabinets and Glass Sheet Splashback Ideas and Designs
Sort by:Popular Today
41 - 60 of 2,170 photos
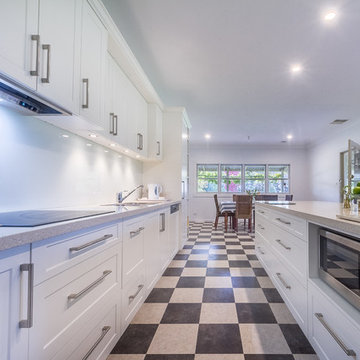
Well illuminated, this kitchen is bright, day and night. Spotlights in the ceiling, and under the cabinets, right above the benchtops. Setback cabinets with 'flyover' capping above the sink workzone. Beautiful, easy-to-clean splashback and seamless solid-surface benchtops. (With complimentary utility board in matching material)
Brent Young Photography

Medium sized modern l-shaped open plan kitchen in Cornwall with a built-in sink, glass-front cabinets, beige cabinets, pink splashback, glass sheet splashback, black appliances, light hardwood flooring, an island and beige floors.

This kitchen is harmonious with adjacent spaces to bring in a touch of aqua and reintroducing a brown tone which repeats at the stairs and living room wall. The kitchen is an architectural statement with hidden and motorized cabinets.
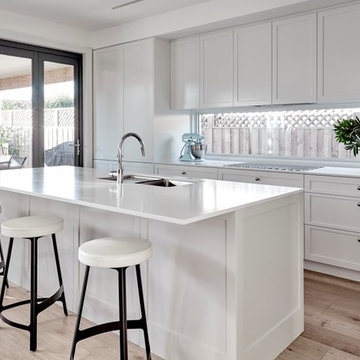
The Linear Kitchen flows from the open lounge dining area to include a butlers pantry the to the laundry and
seamlessly into the storage area designed for shoes school bags and sporting equipment. Clever Storage .. Pivot doors hide the kitchen appliances and breakfast bar and open up as needed. The doors fit neatly back into the joinery.
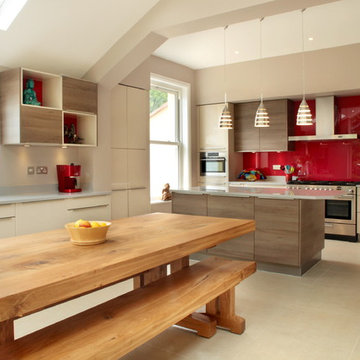
This contemporary open planned kitchen/ dining room, is very open and spacious, making it a very social-able space. The neutral tones helps to create warmth within such as large space. The choice of also having a solid wood dining table and chairs, brings a more traditional element to the design,
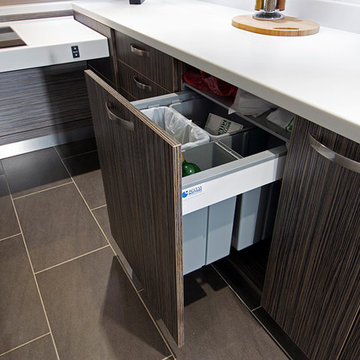
This kitchen is a wheelchair accessible kitchen designed by Adam Thomas of Design Matters. With height-adjustable worktops, wood-effect doors and brushed steel handles for comfortable use with impaired grip. The hob area is height adjustable and raised edges have been added to all four sides of all worktops to contain hot spills and reduce the risk of injury. A Neff induction hob is a much safer alternative to an electric or gas hob, being easier to clean and retaining much less residual heat after use. Sorting pull-out bins are easy to access, and their large capacity means they do not need to be emptied daily. Photographs by Jonathan Smithies Photography. Copyright Design Matters KBB Ltd. All rights reserved.

Двухкомнатная квартира площадью 84 кв м располагается на первом этаже ЖК Сколково Парк.
Проект квартиры разрабатывался с прицелом на продажу, основой концепции стало желание разработать яркий, но при этом ненавязчивый образ, при минимальном бюджете. За основу взяли скандинавский стиль, в сочетании с неожиданными декоративными элементами. С другой стороны, хотелось использовать большую часть мебели и предметов интерьера отечественных дизайнеров, а что не получалось подобрать - сделать по собственным эскизам. Единственный брендовый предмет мебели - обеденный стол от фабрики Busatto, до этого пылившийся в гараже у хозяев. Он задал тему дерева, которую мы поддержали фанерным шкафом (все секции открываются) и стенкой в гостиной с замаскированной дверью в спальню - произведено по нашим эскизам мастером из Петербурга.
Авторы - Илья и Света Хомяковы, студия Quatrobase
Строительство - Роман Виталюев
Фанера - Никита Максимов
Фото - Сергей Ананьев

This stylish painted Brompton kitchen from McCarron & Co in this beautiful Edwardian property presents a clean, modern look without being too contemporary and it complements the traditional elements within the property. The kitchen features a combination of painted cabinets and natural oak with the worktops in a modern quartz. The design encompasses plenty of worktops and Wolf and Miele appliances as well as a high breakfast bar which conceals the preparation area when guests are seated in the dining area. A stunning ceiling lantern naturally lights the area between the large kitchen and dining area.
Photographer: Trevor Richards
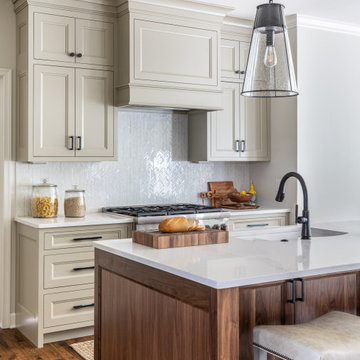
Inspiration for a medium sized classic galley kitchen/diner in Philadelphia with a submerged sink, flat-panel cabinets, beige cabinets, engineered stone countertops, white splashback, glass sheet splashback, stainless steel appliances, medium hardwood flooring, an island, brown floors and white worktops.
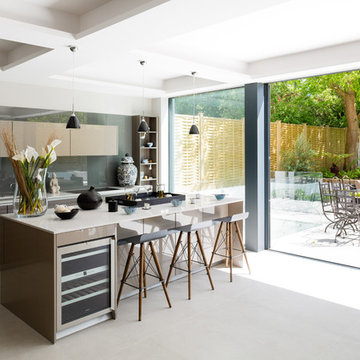
Photo Credit - Andrew Beasley
Inspiration for a contemporary galley open plan kitchen in London with flat-panel cabinets, beige cabinets, grey splashback, glass sheet splashback, an island and beige floors.
Inspiration for a contemporary galley open plan kitchen in London with flat-panel cabinets, beige cabinets, grey splashback, glass sheet splashback, an island and beige floors.
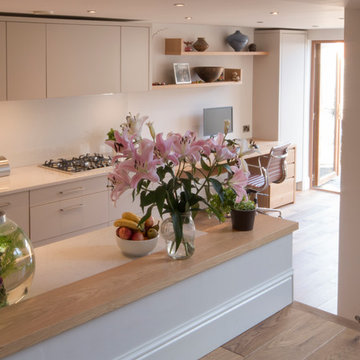
Steven Jones
Modern galley kitchen with sleek LED lighting, glass splash-backs, silestone worktops and a satin spray painted finish in Farrow & Ball's "elephants breath".
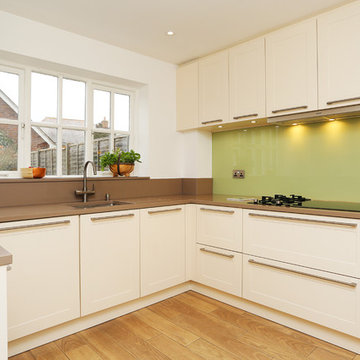
U-shaped kitchen with Cream matt laminate doors.
Green glass splashback.
Siemens appliances.
Dim Grey Compac Quartz worktop and Upstand.
Design ideas for a medium sized modern grey and cream u-shaped kitchen in London with a single-bowl sink, beige cabinets, quartz worktops, green splashback, glass sheet splashback, black appliances and no island.
Design ideas for a medium sized modern grey and cream u-shaped kitchen in London with a single-bowl sink, beige cabinets, quartz worktops, green splashback, glass sheet splashback, black appliances and no island.

Photo of a contemporary l-shaped kitchen/diner in Saint Petersburg with a built-in sink, flat-panel cabinets, beige cabinets, green splashback, glass sheet splashback, black appliances, no island, multi-coloured floors and white worktops.
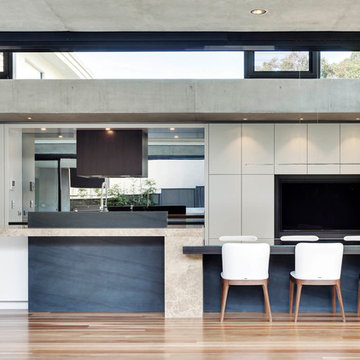
Elegant, modern kitchen in an breathtakingly imaginative modern home. As with the building, there are many forms, materials, textures and colours at play in this kitchen.
Photos: Paul Worsley @ Live By The Sea
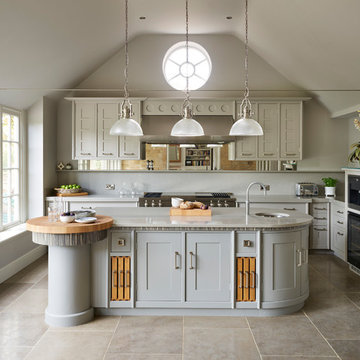
Award-winning bespoke kitchen designed for a busy family who had converted their exiisting conservatory into a functional space and created an adjacent room for use as a scullery.
Designer : Martin Holliday
Photography :Darren Chung
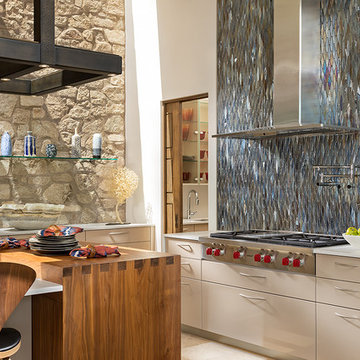
Wendy McEahern
This is an example of an expansive classic galley kitchen pantry in Albuquerque with an integrated sink, flat-panel cabinets, beige cabinets, quartz worktops, blue splashback, glass sheet splashback, stainless steel appliances, limestone flooring, an island and beige floors.
This is an example of an expansive classic galley kitchen pantry in Albuquerque with an integrated sink, flat-panel cabinets, beige cabinets, quartz worktops, blue splashback, glass sheet splashback, stainless steel appliances, limestone flooring, an island and beige floors.
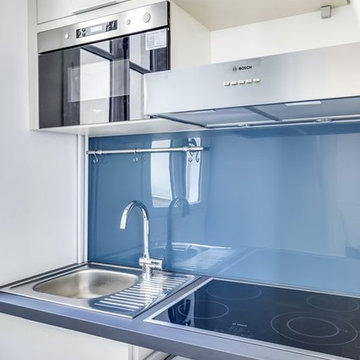
Small contemporary l-shaped open plan kitchen in Paris with laminate countertops, an island, a single-bowl sink, flat-panel cabinets, beige cabinets, blue splashback, glass sheet splashback, stainless steel appliances, light hardwood flooring, brown floors and grey worktops.
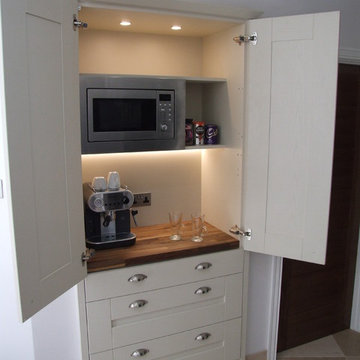
Hallmark Kitchen Designs Ltd
Medium sized modern single-wall open plan kitchen in Hampshire with a built-in sink, shaker cabinets, beige cabinets, quartz worktops, multi-coloured splashback, glass sheet splashback, black appliances, travertine flooring and an island.
Medium sized modern single-wall open plan kitchen in Hampshire with a built-in sink, shaker cabinets, beige cabinets, quartz worktops, multi-coloured splashback, glass sheet splashback, black appliances, travertine flooring and an island.
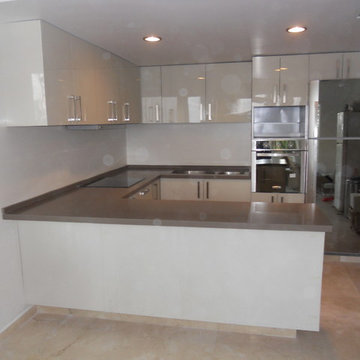
Yves Vargas
Medium sized modern u-shaped open plan kitchen in Mexico City with a double-bowl sink, flat-panel cabinets, beige cabinets, engineered stone countertops, white splashback, glass sheet splashback, stainless steel appliances, marble flooring and a breakfast bar.
Medium sized modern u-shaped open plan kitchen in Mexico City with a double-bowl sink, flat-panel cabinets, beige cabinets, engineered stone countertops, white splashback, glass sheet splashback, stainless steel appliances, marble flooring and a breakfast bar.
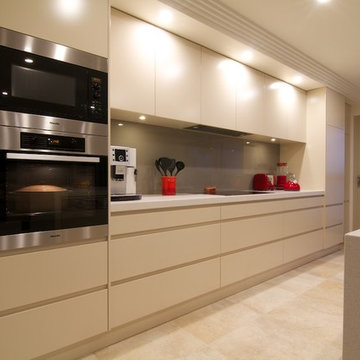
The star in this space is the view, so a subtle, clean-line approach was the perfect kitchen design for this client. The spacious island invites guests and cooks alike. The inclusion of a handy 'home admin' area is a great addition for clients with busy work/home commitments. The combined laundry and butler's pantry is a much used area by these clients, who like to entertain on a regular basis. Plenty of storage adds to the functionality of the space.
The TV Unit was a must have, as it enables perfect use of space, and placement of components, such as the TV and fireplace.
The small bathroom was cleverly designed to make it appear as spacious as possible. A subtle colour palette was a clear choice.
Kitchen with Beige Cabinets and Glass Sheet Splashback Ideas and Designs
3