Kitchen with Beige Floors and Exposed Beams Ideas and Designs
Refine by:
Budget
Sort by:Popular Today
81 - 100 of 2,475 photos
Item 1 of 3
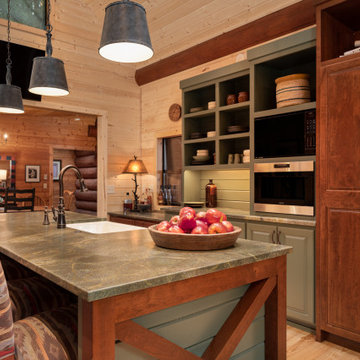
Photo of a rustic kitchen in Seattle with integrated appliances, light hardwood flooring, beige floors and exposed beams.

Nestled inside a beautiful modernist home that began its charismatic existence in the 70’s, you will find this Cherrybrook Kitchen. The kitchen design emanates warmth, elegance and beauty through the combination of textures, modern lines, luxury appliances and minimalist style. Wood grain and marble textures work together to add detail and character to the space. The paired back colour palette is highlighted by a dark wood grain but softened by the light shelving and flooring, offering depth and sophistication.

Rénover une ancienne longère, c’est le rêve de nombreux français.
Nous avons réalisé celui de M. & Mme S en intégrant dans ce grand espace une superbe cuisine blanche & bois.
L’électricité et la plomberie ont été modifiées avant l’installation des meubles, au millimètre près, autour des poutres, du pilier et de la chaudière. Les finitions sont impeccables.
La lumière naturelle se reflète dans le travertin au sol qui illumine toute la pièce.
Chaque espace de rangement semble quasiment invisible grâce aux poignées fines et discrètes intégrées sur les meubles bas.
La nouvelle cuisine de M. & Mme S est épurée, lumineuse et fonctionnelle. C’est exactement ce qu’ils recherchaient.
Si vous aussi vous souhaitez aménager votre cuisine de rêve dans une ancienne bâtisse, contactez-moi dès maintenant.

The new owners of this 1974 Post and Beam home originally contacted us for help furnishing their main floor living spaces. But it wasn’t long before these delightfully open minded clients agreed to a much larger project, including a full kitchen renovation. They were looking to personalize their “forever home,” a place where they looked forward to spending time together entertaining friends and family.
In a bold move, we proposed teal cabinetry that tied in beautifully with their ocean and mountain views and suggested covering the original cedar plank ceilings with white shiplap to allow for improved lighting in the ceilings. We also added a full height panelled wall creating a proper front entrance and closing off part of the kitchen while still keeping the space open for entertaining. Finally, we curated a selection of custom designed wood and upholstered furniture for their open concept living spaces and moody home theatre room beyond.
This project is a Top 5 Finalist for Western Living Magazine's 2021 Home of the Year.

Kitchen with Vaulted Truss and Bean Ceiling open to Dinning Room
Photo of a medium sized mediterranean u-shaped kitchen/diner in Los Angeles with beaded cabinets, beige cabinets, marble worktops, blue splashback, ceramic splashback, stainless steel appliances, light hardwood flooring, an island, beige floors, blue worktops, exposed beams and a submerged sink.
Photo of a medium sized mediterranean u-shaped kitchen/diner in Los Angeles with beaded cabinets, beige cabinets, marble worktops, blue splashback, ceramic splashback, stainless steel appliances, light hardwood flooring, an island, beige floors, blue worktops, exposed beams and a submerged sink.

Design ideas for a farmhouse single-wall open plan kitchen in Charleston with a submerged sink, shaker cabinets, white cabinets, engineered stone countertops, black splashback, porcelain splashback, stainless steel appliances, light hardwood flooring, an island, beige floors, white worktops and exposed beams.

Relaxing and warm mid-tone browns that bring hygge to any space. Silvan Resilient Hardwood combines the highest-quality sustainable materials with an emphasis on durability and design. The result is a resilient floor, topped with an FSC® 100% Hardwood wear layer sourced from meticulously maintained European forests and backed by a waterproof guarantee, that looks stunning and installs with ease.
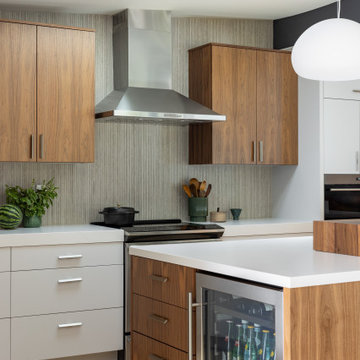
This is an example of a medium sized retro l-shaped kitchen/diner in Sacramento with a submerged sink, flat-panel cabinets, dark wood cabinets, engineered stone countertops, grey splashback, ceramic splashback, stainless steel appliances, light hardwood flooring, an island, beige floors, white worktops and exposed beams.
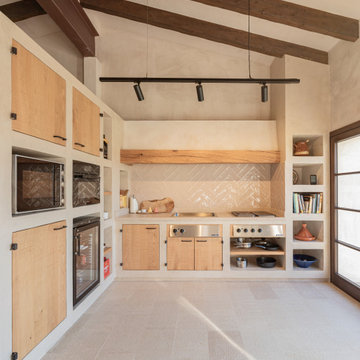
This is an example of a large mediterranean open plan kitchen in Palma de Mallorca with travertine flooring, an island, beige floors and exposed beams.

This is an example of a medium sized rural l-shaped kitchen/diner with a belfast sink, shaker cabinets, white cabinets, engineered stone countertops, white splashback, porcelain splashback, stainless steel appliances, concrete flooring, an island, beige floors, white worktops, exposed beams and feature lighting.

It was a real pleasure to install this solid ash kitchen in this incredible living space. Not only do the wooden beams create a natural symmetry to the room but they also provide a rustic country feel.
We used solid ash kitchen doors from our Mornington range painted in Dove grey. Firstly, we felt this was the perfect colour to let the natural wooden features shine through. Secondly, it created a more open feel to the whole living space.
Oak worktops and bespoke shelving above the range cooker blend seamlessly with the exposed wooden beams. They bring the whole living space together in a seamless way and create a truly unique kitchen.
If you like this solid ash kitchen and would like to find out more about our award-winning kitchens, get in touch or book a free design appointment today.
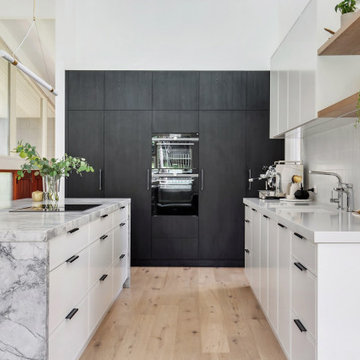
Dark timber joinery with Siemens wall appliances and integrated refrigerator.
Medium sized modern l-shaped open plan kitchen in Sydney with a submerged sink, flat-panel cabinets, dark wood cabinets, granite worktops, white splashback, matchstick tiled splashback, black appliances, light hardwood flooring, an island, beige floors, grey worktops and exposed beams.
Medium sized modern l-shaped open plan kitchen in Sydney with a submerged sink, flat-panel cabinets, dark wood cabinets, granite worktops, white splashback, matchstick tiled splashback, black appliances, light hardwood flooring, an island, beige floors, grey worktops and exposed beams.
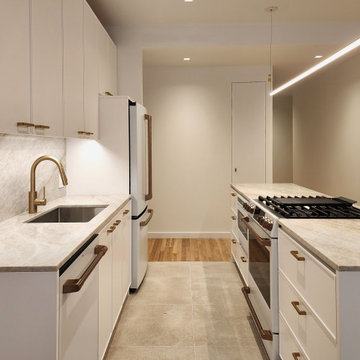
Kitchen and island with flush concealed pantry closet door
Photo of a modern kitchen/diner in New York with a submerged sink, flat-panel cabinets, white cabinets, quartz worktops, grey splashback, stone slab splashback, white appliances, porcelain flooring, an island, beige floors, grey worktops and exposed beams.
Photo of a modern kitchen/diner in New York with a submerged sink, flat-panel cabinets, white cabinets, quartz worktops, grey splashback, stone slab splashback, white appliances, porcelain flooring, an island, beige floors, grey worktops and exposed beams.
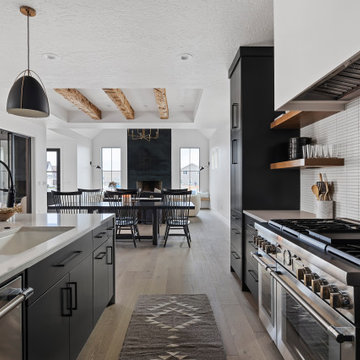
Lauren Smyth designs over 80 spec homes a year for Alturas Homes! Last year, the time came to design a home for herself. Having trusted Kentwood for many years in Alturas Homes builder communities, Lauren knew that Brushed Oak Whisker from the Plateau Collection was the floor for her!
She calls the look of her home ‘Ski Mod Minimalist’. Clean lines and a modern aesthetic characterizes Lauren's design style, while channeling the wild of the mountains and the rivers surrounding her hometown of Boise.
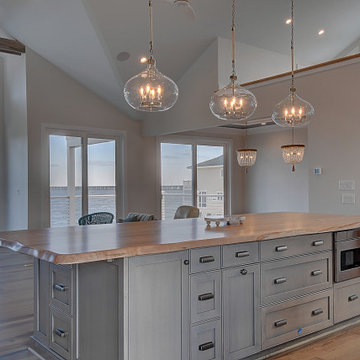
Photo of a small coastal enclosed kitchen in DC Metro with a belfast sink, grey cabinets, wood worktops, white splashback, stainless steel appliances, light hardwood flooring, an island, beige floors and exposed beams.

Inspiration for a large modern l-shaped open plan kitchen in Cheshire with an integrated sink, flat-panel cabinets, white cabinets, stainless steel appliances, terracotta flooring, an island, beige floors, white worktops and exposed beams.

Photo of an industrial galley kitchen in Strasbourg with flat-panel cabinets, stainless steel cabinets, brown splashback, wood splashback, light hardwood flooring, an island, beige floors, grey worktops and exposed beams.
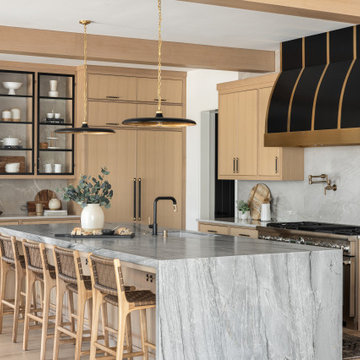
Inspiration for a traditional l-shaped kitchen/diner in Orange County with a submerged sink, flat-panel cabinets, light wood cabinets, marble worktops, multi-coloured splashback, marble splashback, integrated appliances, light hardwood flooring, an island, beige floors, multicoloured worktops and exposed beams.
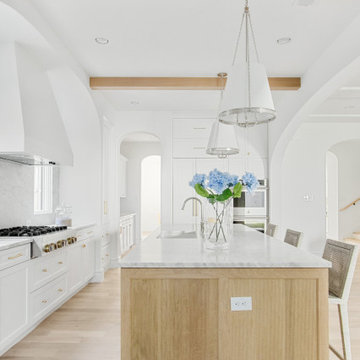
Classic, timeless, and ideally positioned on a picturesque street in the 4100 block, discover this dream home by Jessica Koltun Home. The blend of traditional architecture and contemporary finishes evokes warmth while understated elegance remains constant throughout this Midway Hollow masterpiece. Countless custom features and finishes include museum-quality walls, white oak beams, reeded cabinetry, stately millwork, and white oak wood floors with custom herringbone patterns. First-floor amenities include a barrel vault, a dedicated study, a formal and casual dining room, and a private primary suite adorned in Carrara marble that has direct access to the laundry room. The second features four bedrooms, three bathrooms, and an oversized game room that could also be used as a sixth bedroom. This is your opportunity to own a designer dream home.

Country galley kitchen/diner in Other with a submerged sink, flat-panel cabinets, medium wood cabinets, engineered stone countertops, white splashback, metro tiled splashback, black appliances, light hardwood flooring, multiple islands, beige floors, white worktops and exposed beams.
Kitchen with Beige Floors and Exposed Beams Ideas and Designs
5