Kitchen with Beige Splashback and All Types of Island Ideas and Designs
Refine by:
Budget
Sort by:Popular Today
101 - 120 of 134,171 photos
Item 1 of 3
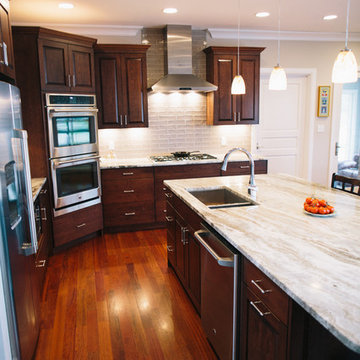
This is an example of a medium sized classic l-shaped kitchen/diner in Other with an island, a submerged sink, raised-panel cabinets, dark wood cabinets, marble worktops, beige splashback, glass tiled splashback, stainless steel appliances, dark hardwood flooring and red floors.

All Cedar Log Cabin the beautiful pines of AZ
Elmira Stove Works appliances
Photos by Mark Boisclair
Design ideas for a large rustic open plan kitchen in Phoenix with a belfast sink, raised-panel cabinets, brown cabinets, limestone worktops, beige splashback, wood splashback, black appliances, slate flooring and an island.
Design ideas for a large rustic open plan kitchen in Phoenix with a belfast sink, raised-panel cabinets, brown cabinets, limestone worktops, beige splashback, wood splashback, black appliances, slate flooring and an island.

Inspiration for a medium sized modern single-wall kitchen in Minneapolis with a built-in sink, flat-panel cabinets, white cabinets, engineered stone countertops, beige splashback, stone slab splashback, stainless steel appliances, an island and beige floors.
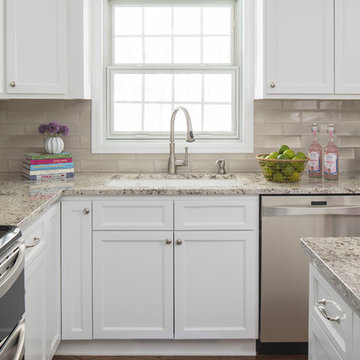
Martha O'Hara Interiors, Interior Design & Photo Styling | Troy Thies, Photography | MDS Remodeling, Home Remodel | Please Note: All “related,” “similar,” and “sponsored” products tagged or listed by Houzz are not actual products pictured. They have not been approved by Martha O’Hara Interiors nor any of the professionals credited. For info about our work: design@oharainteriors.com
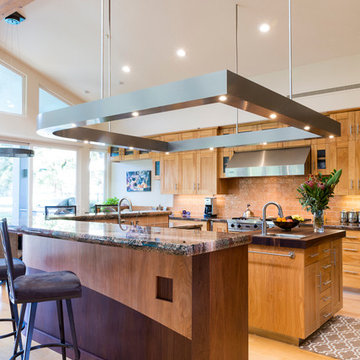
Remodeled in 2016, this contemporary kitchen is located on private golf course. Unique and stunning island and lighting treatments utilizing a combination of materials to complement and accentuate the design and functionality of the space.
Featuring Verde Fire Granite, Red Birch Cabinets, Walnut Cabinets, and Walnut Island Countertop.
McCandless & Associates Architects
Photo credit: Farrell Scott
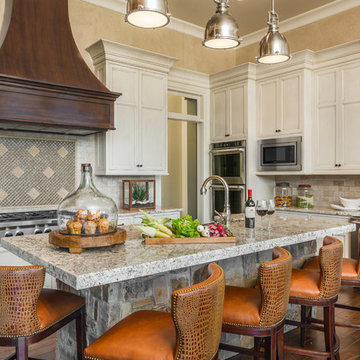
This is an example of a traditional kitchen in Atlanta with recessed-panel cabinets, beige cabinets, beige splashback, stainless steel appliances, dark hardwood flooring and an island.
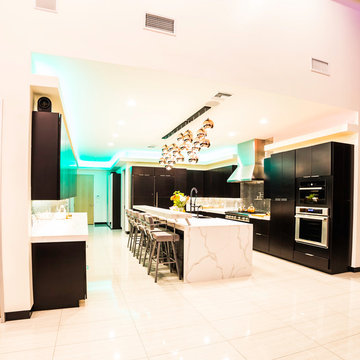
Design ideas for a large modern u-shaped kitchen/diner in Phoenix with a belfast sink, flat-panel cabinets, dark wood cabinets, marble worktops, beige splashback, stone slab splashback, stainless steel appliances, porcelain flooring, an island and beige floors.
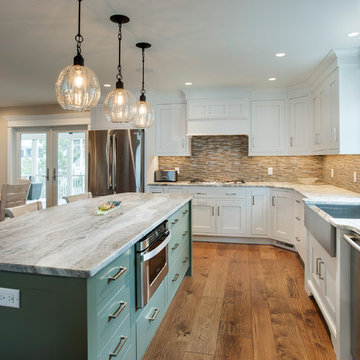
Kitchen
Large traditional l-shaped open plan kitchen in Other with a belfast sink, shaker cabinets, white cabinets, granite worktops, beige splashback, glass tiled splashback, white appliances, medium hardwood flooring and an island.
Large traditional l-shaped open plan kitchen in Other with a belfast sink, shaker cabinets, white cabinets, granite worktops, beige splashback, glass tiled splashback, white appliances, medium hardwood flooring and an island.
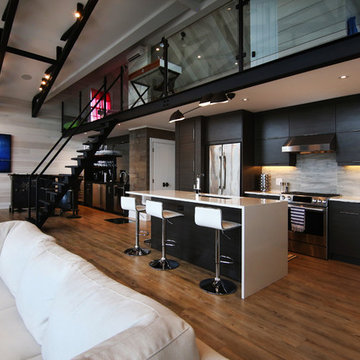
Cheryl Thiessen
Photo of a medium sized contemporary galley open plan kitchen in Toronto with a submerged sink, flat-panel cabinets, black cabinets, engineered stone countertops, beige splashback, porcelain splashback, stainless steel appliances, medium hardwood flooring and an island.
Photo of a medium sized contemporary galley open plan kitchen in Toronto with a submerged sink, flat-panel cabinets, black cabinets, engineered stone countertops, beige splashback, porcelain splashback, stainless steel appliances, medium hardwood flooring and an island.

Vintage architecture meets modern-day charm with this Mission Style home in the Del Ida Historic District, only two blocks from downtown Delray Beach. The exterior features intricate details such as the stucco coated adobe architecture, a clay barrel roof and a warm oak paver driveway. Once inside this 3,515 square foot home, the intricate design and detail are evident with dark wood floors, shaker style cabinetry, a Estatuario Silk Neolith countertop & waterfall edge island. The remarkable downstairs Master Wing is complete with wood grain cabinetry & Pompeii Quartz Calacatta Supreme countertops, a 6′ freestanding tub & frameless shower. The Kitchen and Great Room are seamlessly integrated with luxurious Coffered ceilings, wood beams, and large sliders leading out to the pool and patio.
Robert Stevens Photography
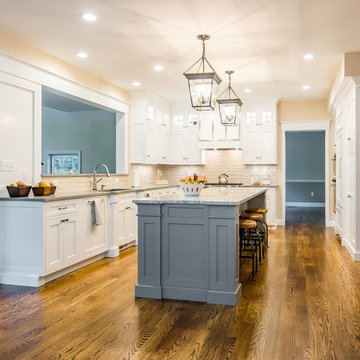
Kath & Keith Photography
This is an example of a medium sized traditional u-shaped enclosed kitchen in Boston with a submerged sink, shaker cabinets, stainless steel appliances, dark hardwood flooring, an island, white cabinets, granite worktops, beige splashback and porcelain splashback.
This is an example of a medium sized traditional u-shaped enclosed kitchen in Boston with a submerged sink, shaker cabinets, stainless steel appliances, dark hardwood flooring, an island, white cabinets, granite worktops, beige splashback and porcelain splashback.
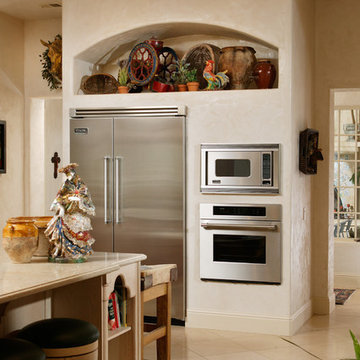
Large mediterranean galley open plan kitchen in Sacramento with a belfast sink, beaded cabinets, light wood cabinets, granite worktops, beige splashback, stone tiled splashback, stainless steel appliances, cement flooring and an island.
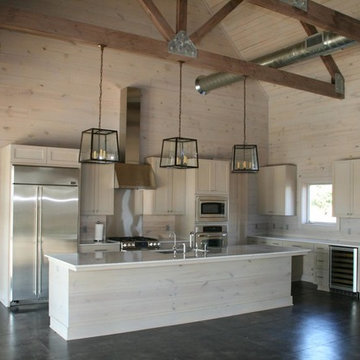
This is an example of a medium sized country l-shaped open plan kitchen in Austin with a belfast sink, shaker cabinets, white cabinets, engineered stone countertops, beige splashback, wood splashback, stainless steel appliances, ceramic flooring, an island and black floors.
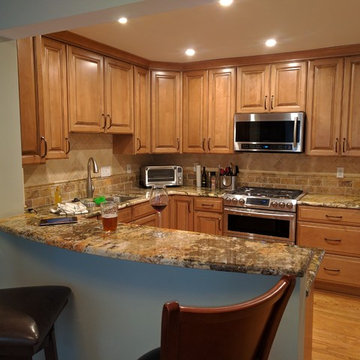
Warm greens, oranges and creams will be sure to be the talk of your next gathering.
Inspiration for a small classic u-shaped kitchen/diner in Raleigh with a submerged sink, light wood cabinets, granite worktops, stone tiled splashback, stainless steel appliances, light hardwood flooring, raised-panel cabinets, beige splashback and a breakfast bar.
Inspiration for a small classic u-shaped kitchen/diner in Raleigh with a submerged sink, light wood cabinets, granite worktops, stone tiled splashback, stainless steel appliances, light hardwood flooring, raised-panel cabinets, beige splashback and a breakfast bar.

Inspiration for a large traditional open plan kitchen in Austin with a submerged sink, dark wood cabinets, beige splashback, stainless steel appliances, an island, granite worktops, metro tiled splashback, marble flooring, beige floors and recessed-panel cabinets.
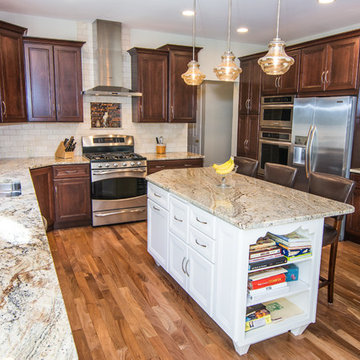
Design ideas for a large classic u-shaped kitchen in Philadelphia with a double-bowl sink, flat-panel cabinets, dark wood cabinets, granite worktops, beige splashback, stone tiled splashback, stainless steel appliances, medium hardwood flooring, an island and brown floors.

Modern farmhouse kitchen design and remodel for a traditional San Francisco home include simple organic shapes, light colors, and clean details. Our farmhouse style incorporates walnut end-grain butcher block, floating walnut shelving, vintage Wolf range, and curvaceous handmade ceramic tile. Contemporary kitchen elements modernize the farmhouse style with stainless steel appliances, quartz countertop, and cork flooring.

Design ideas for a medium sized classic l-shaped open plan kitchen in Other with a belfast sink, recessed-panel cabinets, white cabinets, quartz worktops, beige splashback, stainless steel appliances, medium hardwood flooring, an island and brown floors.

Free ebook, Creating the Ideal Kitchen. DOWNLOAD NOW
This young family of four came in right after closing on their house and with a new baby on the way. Our goal was to complete the project prior to baby’s arrival so this project went on the expedite track. The beautiful 1920’s era brick home sits on a hill in a very picturesque neighborhood, so we were eager to give it the kitchen it deserves. The clients’ dream kitchen included pro-style appliances, a large island with seating for five and a kitchen that feels appropriate to the home’s era but that also is fresh and modern. They explicitly stated they did not want a “cookie cutter” design, so we took that to heart.
The key challenge was to fit in all of the items on their wish given the room’s constraints. We eliminated an existing breakfast area and bay window and incorporated that area into the kitchen. The bay window was bricked in, and to compensate for the loss of seating, we widened the opening between the kitchen and formal dining room for more of an open concept plan.
The ceiling in the original kitchen is about a foot lower than the rest of the house, and once it was determined that it was to hide pipes and other mechanicals, we reframed a large tray over the island and left the rest of the ceiling as is. Clad in walnut planks, the tray provides an interesting feature and ties in with the custom walnut and plaster hood.
The space feels modern yet appropriate to its Tudor roots. The room boasts large family friendly appliances, including a beverage center and cooktop/double oven combination. Soft white inset cabinets paired with a slate gray island provide a gentle backdrop to the multi-toned island top, a color echoed in the backsplash tile. The handmade subway tile has a textured pattern at the cooktop, and large pendant lights add more than a bit of drama to the room.
Designed by: Susan Klimala, CKD, CBD
Photography by: Mike Kaskel
For more information on kitchen and bath design ideas go to: www.kitchenstudio-ge.com

Charles Parker / Images Plus
Photo of a medium sized classic l-shaped kitchen/diner in Boston with beige splashback, medium hardwood flooring, an island, a double-bowl sink, shaker cabinets, medium wood cabinets, mosaic tiled splashback, marble worktops and integrated appliances.
Photo of a medium sized classic l-shaped kitchen/diner in Boston with beige splashback, medium hardwood flooring, an island, a double-bowl sink, shaker cabinets, medium wood cabinets, mosaic tiled splashback, marble worktops and integrated appliances.
Kitchen with Beige Splashback and All Types of Island Ideas and Designs
6