Kitchen with Blue Cabinets and Beige Splashback Ideas and Designs
Refine by:
Budget
Sort by:Popular Today
1 - 20 of 1,655 photos
Item 1 of 3

Inspiration for a contemporary u-shaped enclosed kitchen in London with a submerged sink, flat-panel cabinets, blue cabinets, stainless steel worktops, beige splashback, no island, grey floors and grey worktops.

Bespoke kitchen design - pill shaped fluted island with ink blue wall cabinetry. Zellige tiles clad the shelves and chimney breast, paired with patterned encaustic floor tiles.
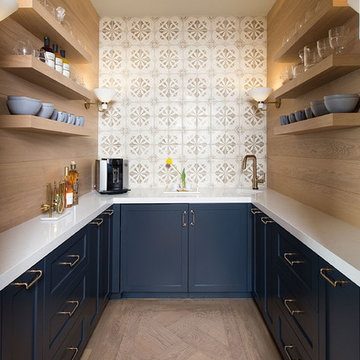
Photo of a traditional u-shaped kitchen pantry in Chicago with a submerged sink, shaker cabinets, blue cabinets, medium hardwood flooring, no island, brown floors, white worktops and beige splashback.

Vivienda familiar con marcado carácter de la arquitectura tradicional Canaria, que he ha querido mantener en los elementos de fachada usando la madera de morera tradicional en las jambas, las ventanas enrasadas en el exterior de fachada, pero empleando materiales y sistemas contemporáneos como la hoja oculta de aluminio, la plegable (ambas de Cortizo) o la pérgola bioclimática de Saxun. En los interiores se recupera la escalera original y se lavan los pilares para llegar al hormigón. Se unen los espacios de planta baja para crear un recorrido entre zonas de día. Arriba se conserva el práctico espacio central, que hace de lugar de encuentro entre las habitaciones, potenciando su fuerza con la máxima apertura al balcón canario a la fachada principal.

Photo of a medium sized midcentury l-shaped kitchen pantry in Chicago with a submerged sink, recessed-panel cabinets, blue cabinets, engineered stone countertops, beige splashback, ceramic splashback, white appliances, porcelain flooring, an island, grey floors and white worktops.

Photo of a large contemporary kitchen/diner in Melbourne with an integrated sink, recessed-panel cabinets, blue cabinets, quartz worktops, beige splashback, stone slab splashback, black appliances, light hardwood flooring, multiple islands, beige floors, beige worktops and exposed beams.

Cabinetry: Inset cabinetry by Fieldstone; Fairfield door style in Maple with a tinted Varnish in the color Blueberry
Hardware: Top Knobs; Brixton Pull in Brushed Satin Nickel for the drawers and doors
Backsplash & Countertop: Granite in Mont Bleu
Flooring: Tesoro; Larvic 9x48 in Blanco
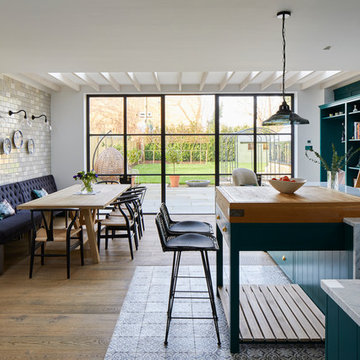
Chris Snook
Inspiration for a medium sized traditional l-shaped kitchen in London with shaker cabinets, marble worktops, beige splashback, ceramic splashback, an island, white worktops, blue cabinets, cement flooring and grey floors.
Inspiration for a medium sized traditional l-shaped kitchen in London with shaker cabinets, marble worktops, beige splashback, ceramic splashback, an island, white worktops, blue cabinets, cement flooring and grey floors.
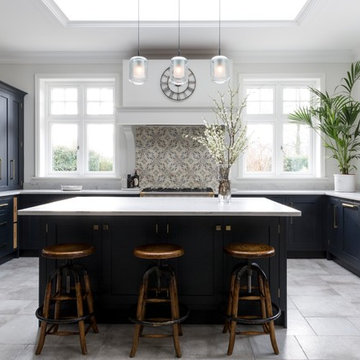
Emma Lewis
Design ideas for a large classic u-shaped kitchen in Surrey with a belfast sink, blue cabinets, stainless steel appliances, an island, grey floors, white worktops, shaker cabinets, beige splashback and mosaic tiled splashback.
Design ideas for a large classic u-shaped kitchen in Surrey with a belfast sink, blue cabinets, stainless steel appliances, an island, grey floors, white worktops, shaker cabinets, beige splashback and mosaic tiled splashback.
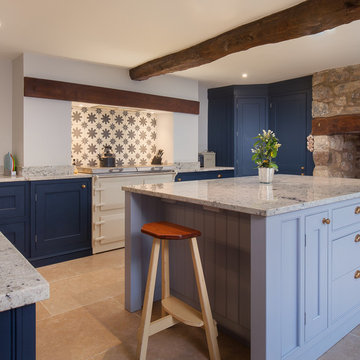
This is an example of a medium sized farmhouse l-shaped kitchen in Cornwall with a belfast sink, recessed-panel cabinets, blue cabinets, granite worktops, beige splashback, ceramic splashback, an island, beige floors and grey worktops.

Compact kitchen within an open floor plan concept.
Inspiration for a medium sized country l-shaped kitchen/diner in Burlington with shaker cabinets, blue cabinets, stainless steel appliances, medium hardwood flooring, an island, brown floors, composite countertops, black worktops and beige splashback.
Inspiration for a medium sized country l-shaped kitchen/diner in Burlington with shaker cabinets, blue cabinets, stainless steel appliances, medium hardwood flooring, an island, brown floors, composite countertops, black worktops and beige splashback.
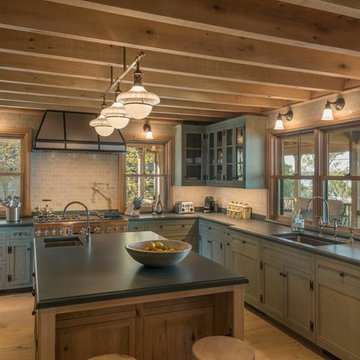
Inspiration for a large rustic l-shaped open plan kitchen in New York with beige splashback, glass tiled splashback, stainless steel appliances, light hardwood flooring, an island, a submerged sink, shaker cabinets, blue cabinets and beige floors.
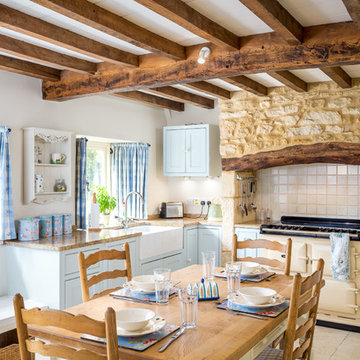
Oliver Grahame Photography - shot for Character Cottages.
This is a 2 bedroom cottage to rent in Upper Oddington that sleeps 4.
For more info see - www.character-cottages.co.uk/all-properties/cotswolds-all/rambling-rose-cottage
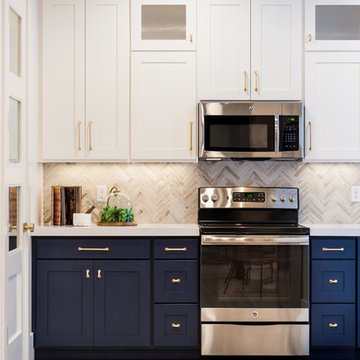
Photo of a medium sized classic kitchen in Salt Lake City with shaker cabinets, blue cabinets, engineered stone countertops, ceramic splashback, stainless steel appliances, no island, beige splashback and light hardwood flooring.
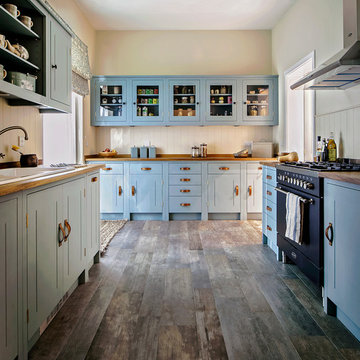
Cupboards painted in "PP11-12-13WA" (Oil Eggshell) by Paper and Paints.
Boarded wall panelling painted in "PP11-12-13AD" (Oil Eggshell) by Paper and Paints.
Source of leather handles is unknown.
Ironmongery by Jane Knapp.
Sink by Villeroy & Boch.
Tap in pewter finish by Perrin & Rowe.

Greg Martz, Photographer.
Tom Minden, Project Mgr. for Finn Builders.
Jack Finn, General Contractor.
Dorothy Ledden, Interior Designer.
Jonathan Perlstein, Architect, Oasis Architecture.

Inspiration for a small traditional l-shaped kitchen/diner in Minneapolis with an integrated sink, recessed-panel cabinets, blue cabinets, composite countertops, beige splashback, porcelain flooring, no island, grey floors and beige worktops.

The original kitchen in this condominium was renovated arising from the need to replace Kitec plumbing. The work triangle remained generally the same, but numerous changes were made to improve the kitchen’s functionality, aesthetics, and lighting. Automation was also introduced. The goal was to design and build a modern contemporary functional kitchen with inspiring colours accented with textured wood features.
The functionality was improved with the addition of an under counter microwave, which freed up countertop space. Additional and improved storage was also created by incorporating under cabinet drawers throughout the kitchen, a bar area with open glass shelving above, and open shelving to the right of the seating area. Upper cabinet storage was as well increased with storage above the fridge.
Numerous lighting improvements were made including the addition of potlights. This was done by dropping the ceiling in the kitchen, which also created a visual division with the dining area. Automation was introduced as well into the space with HUE under cabinet lighting, and a touch faucet. The under cabinet lights are controlled by the Phillips Hue App that programs routines, scenes, and other settings.
The kitchen features painted Shaker cabinets accented by textured wood shelving. The countertop surfaces are quartz with waterfalls on both sides of the island, which is a focal point. Shapes are also strongly identified in the design with the use of triangular tiles in the backsplash along with rectangular upper cabinets, and appliance doors and drawers. The kitchen is made most unique though with the uplifting use of colour in the cabinets that make this a bright and cheerful space.
Aristea Photography
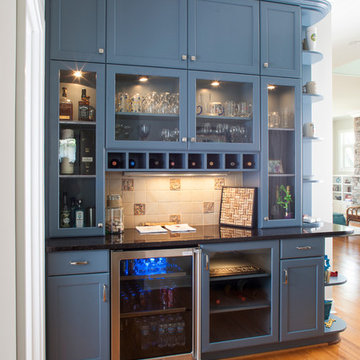
Medium sized traditional kitchen in Detroit with recessed-panel cabinets, beige splashback, medium hardwood flooring, ceramic splashback, stainless steel appliances, brown floors, blue cabinets and black worktops.
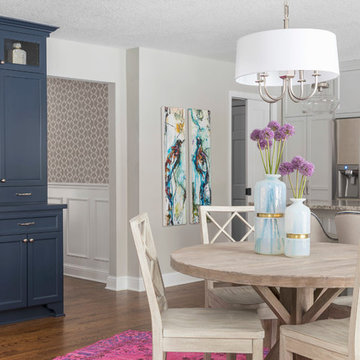
Martha O'Hara Interiors, Interior Design & Photo Styling | Troy Thies, Photography | MDS Remodeling, Home Remodel | Please Note: All “related,” “similar,” and “sponsored” products tagged or listed by Houzz are not actual products pictured. They have not been approved by Martha O’Hara Interiors nor any of the professionals credited. For info about our work: design@oharainteriors.com
Kitchen with Blue Cabinets and Beige Splashback Ideas and Designs
1