Kitchen with Beige Splashback and White Worktops Ideas and Designs
Refine by:
Budget
Sort by:Popular Today
101 - 120 of 9,515 photos
Item 1 of 3
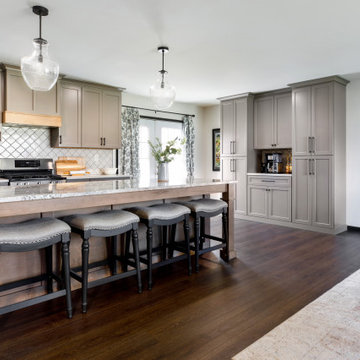
Rich deep brown tones of walnut and chocolate finished with a subtle wire-brush. A classic color range that is comfortable in both traditional and modern designs. With the Modin Collection, we have raised the bar on luxury vinyl plank. The result is a new standard in resilient flooring. Modin offers true embossed in register texture, a low sheen level, a rigid SPC core, an industry-leading wear layer, and so much more.

Modern farmhouse kitchen with white and natural alder wood cabinets.
BRAND: Brighton
DOOR STYLE: Hampton MT
FINISH: Lower - Natural Alder with Brown Glaze; Upper - “Hingham” Paint
HARDWARE: Amerock BP53529 Oil Rubbed Bronze Pulls
DESIGNER: Ruth Bergstrom - Kitchen Associates
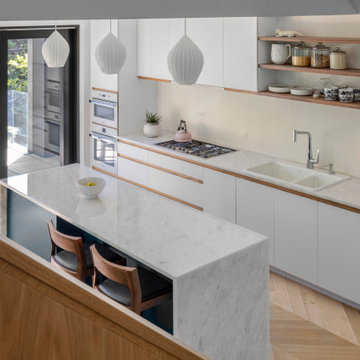
A new, ground-up attached house facing Cooper Park in Williamsburg Brooklyn. The site is in a row of small 1950s two-story, split-level brick townhouses, some of which have been modified and enlarged over the years and one of which was replaced by this building.
The exterior is intentionally subdued, reminiscent of the brick warehouse architecture that occupies much of the neighborhood. In contrast, the interior is bright, dynamic and highly-innovative. In a nod to the original house, nC2 opted to explore the idea of a new, urban version of the split-level home.
The house is organized around a stair oriented laterally at its center, which becomes a focal point for the free-flowing spaces that surround it. All of the main spaces of the house - entry hall, kitchen/dining area, living room, mezzanine and a tv room on the top floor - are open to each other and to the main stair. The split-level configuration serves to differentiate these spaces while maintaining the open quality of the house.
A four-story high mural by the artist Jerry Inscoe occupies one entire side of the building and creates a dialog with the architecture. Like the building itself, it can only be truly appreciated by moving through the spaces.
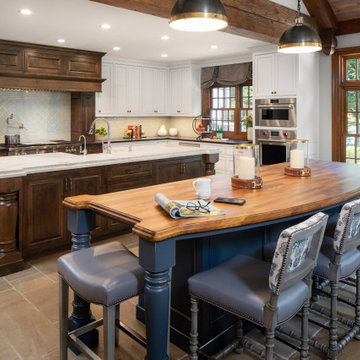
2021 Artisan Home Tour
Remodeler: Nor-Son Custom Builders
Photo: Landmark Photography
Have questions about this home? Please reach out to the builder listed above to learn more.

This coastal home is located in Carlsbad, California! With some remodeling and vision this home was transformed into a peaceful retreat. The remodel features an open concept floor plan with the living room flowing into the dining room and kitchen. The kitchen is made gorgeous by its custom cabinetry with a flush mount ceiling vent. The dining room and living room are kept open and bright with a soft home furnishing for a modern beach home. The beams on ceiling in the family room and living room are an eye-catcher in a room that leads to a patio with canyon views and a stunning outdoor space!
Design by Signature Designs Kitchen Bath
Contractor ADR Design & Remodel
Photos by San Diego Interior Photography

Pool House Kitchen
Photo of a medium sized contemporary single-wall open plan kitchen in Chicago with a submerged sink, grey cabinets, engineered stone countertops, beige splashback, tonge and groove splashback, black appliances, cement flooring, grey floors, white worktops and a timber clad ceiling.
Photo of a medium sized contemporary single-wall open plan kitchen in Chicago with a submerged sink, grey cabinets, engineered stone countertops, beige splashback, tonge and groove splashback, black appliances, cement flooring, grey floors, white worktops and a timber clad ceiling.
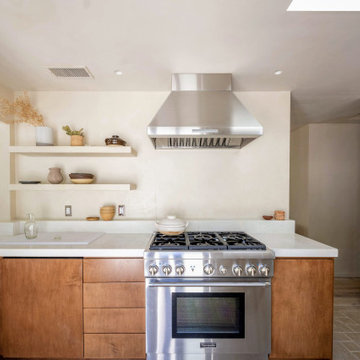
L-shaped kitchen/diner in Los Angeles with flat-panel cabinets, medium wood cabinets, concrete worktops, beige splashback, limestone flooring, no island, beige floors, a submerged sink, stainless steel appliances and white worktops.
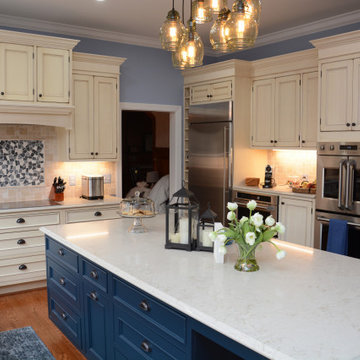
This kitchen features Caesarstone Taj Royal quartz countertops.
Inspiration for a large classic u-shaped open plan kitchen in DC Metro with a belfast sink, recessed-panel cabinets, beige cabinets, engineered stone countertops, beige splashback, stainless steel appliances, medium hardwood flooring, an island, brown floors and white worktops.
Inspiration for a large classic u-shaped open plan kitchen in DC Metro with a belfast sink, recessed-panel cabinets, beige cabinets, engineered stone countertops, beige splashback, stainless steel appliances, medium hardwood flooring, an island, brown floors and white worktops.
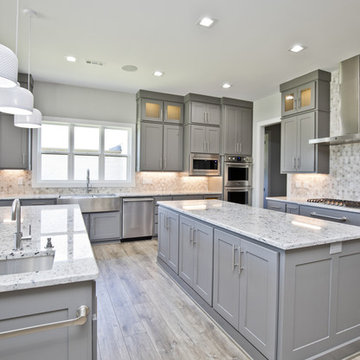
Medium sized contemporary u-shaped kitchen/diner in Other with a belfast sink, recessed-panel cabinets, grey cabinets, granite worktops, beige splashback, mosaic tiled splashback, stainless steel appliances, medium hardwood flooring, multiple islands, brown floors and white worktops.
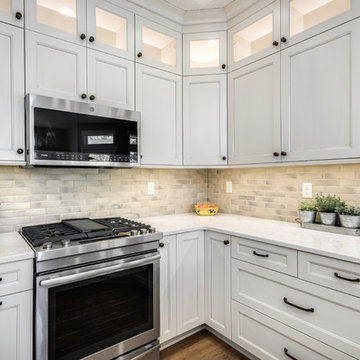
Photographer: Greg Scott
Inspiration for a medium sized classic u-shaped kitchen/diner in Boise with a submerged sink, recessed-panel cabinets, white cabinets, engineered stone countertops, beige splashback, brick splashback, stainless steel appliances, medium hardwood flooring, a breakfast bar, brown floors and white worktops.
Inspiration for a medium sized classic u-shaped kitchen/diner in Boise with a submerged sink, recessed-panel cabinets, white cabinets, engineered stone countertops, beige splashback, brick splashback, stainless steel appliances, medium hardwood flooring, a breakfast bar, brown floors and white worktops.

キッチン
Design ideas for a medium sized modern galley open plan kitchen in Nagoya with beige cabinets, tile countertops, beige splashback, ceramic splashback, porcelain flooring, an island and white worktops.
Design ideas for a medium sized modern galley open plan kitchen in Nagoya with beige cabinets, tile countertops, beige splashback, ceramic splashback, porcelain flooring, an island and white worktops.
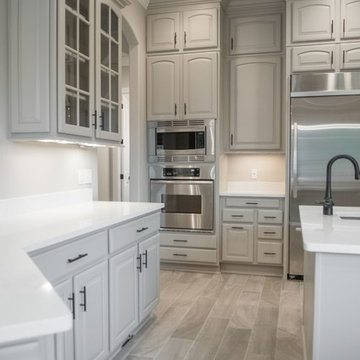
This traditional home was updated with a full interior makeover. Soft gray paint was used throughout with coordinating tile and flooring. Modern light fixtures and hardware completed the new look.
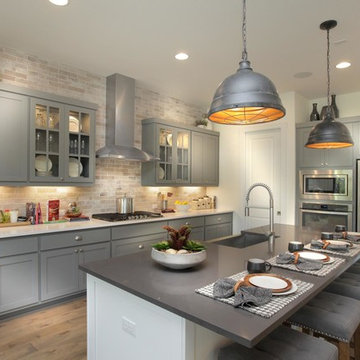
This is an example of a classic l-shaped kitchen in Austin with a belfast sink, shaker cabinets, grey cabinets, beige splashback, stainless steel appliances, medium hardwood flooring, an island, brown floors and white worktops.
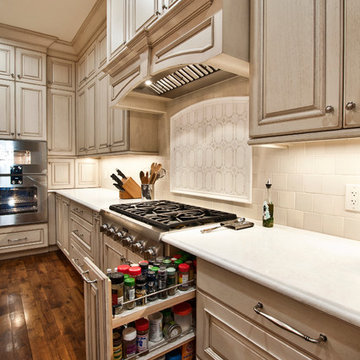
Designed by Victoria Highfill, Photography by MelissaMMills.com
Photo of a large classic l-shaped enclosed kitchen in Nashville with a submerged sink, raised-panel cabinets, beige cabinets, marble worktops, beige splashback, ceramic splashback, integrated appliances, medium hardwood flooring, an island, brown floors and white worktops.
Photo of a large classic l-shaped enclosed kitchen in Nashville with a submerged sink, raised-panel cabinets, beige cabinets, marble worktops, beige splashback, ceramic splashback, integrated appliances, medium hardwood flooring, an island, brown floors and white worktops.
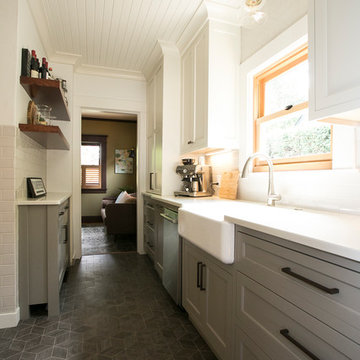
There’s nothing quite like a cozy cottage to call home. Especially when you can get creative, renovating key spaces to balance modern convenience and vintage charm. We collaborated with the talented homeowners to bring their vision to life an the results speak for themselves. A gourmet kitchen fits seamlessly in the original home’s footprint and not one, but two thoughtfully re-designed bathrooms bring a slice of luxury and function to this sweet little home. The modern-meets-classic kitchen tiles started it all, setting the tone for the entire renovation. Gourmet appliances and custom cabinetry maximized function and storage and new lighting was a perfect finishing touch. We completely re-worked the home’s “master” bath (you should see the “before!”), adding a spacious frameless glass shower. In the basement, the new bathroom is every bit the retreat the homeowner dreamed of, with the freestanding composite tub, an enormous vanity and a hidden stackable washer and dryer. The decommissioned fireplace is oh-so decorative, showing off with new Ann Sacks marble mosaic tile. The transformation is impressive, and it’s so rewarding to see this lovely couple and sweet pup happy in their adorable home! Furniture staging for photography provided by Crush Staging, Portland. Photography by Cody Wheeler.
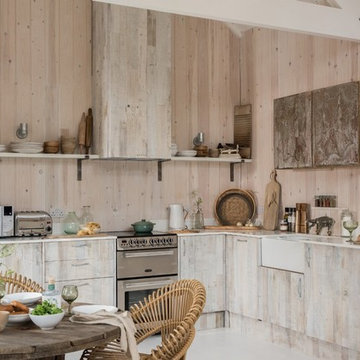
Unique Home Stays
Inspiration for a medium sized rustic l-shaped kitchen/diner in Cornwall with a belfast sink, flat-panel cabinets, beige cabinets, beige splashback, wood splashback, stainless steel appliances, no island, grey floors and white worktops.
Inspiration for a medium sized rustic l-shaped kitchen/diner in Cornwall with a belfast sink, flat-panel cabinets, beige cabinets, beige splashback, wood splashback, stainless steel appliances, no island, grey floors and white worktops.

THE SETUP
Client Background: Our clients, a couple who have transitioned into the empty nest phase, have cherished their home for over three decades without undergoing any significant renovations. With a newfound desire to adapt their living space to better suit their current lifestyle, they’ve embarked on a journey to reimagine their kitchen — the heart of their home. Their aspiration is to cultivate a serene, neutral-toned sanctuary on the first floor that seamlessly merges with their family room, ensuring a harmonious and inviting environment.
Design Inspiration: The renovation is inspired by the couple’s penchant for soft, calming neutrals, using their cherished family room and the kitchen’s existing tile flooring as the cornerstone for the color scheme. This approach aims to foster a sense of warmth and tranquility throughout.
Design Objectives:
Harmonize the kitchen with the family room by adopting a soothing, neutral color scheme, ensuring a seamless flow across the first floor.
Enhance kitchen functionality with thoughtfully designed cabinetry, providing a designated place for every item and maximizing storage efficiency.
Cultivate an inviting and comfortable atmosphere that reflects the homeowners’ desire for a calm and relaxing space.
Design Challenges:
The homeowners wish to retain the existing kitchen tile flooring and integrate it into a refreshed, modern design.
Accommodating a dining area spacious enough for family visits without compromising the kitchen’s open feel or functional layout.
Despite liking the current placement of plumbing and appliances, the homeowners aspire for a more open floor plan to facilitate better movement and interaction.
The need to amplify natural light in the kitchen, especially around the sink area, where existing lighting is insufficient.
Preserving the half-wall between the kitchen and family room, a feature the homeowners want to keep, while ensuring it complements the new design.
THE RENEWED SPACE
Design Solutions:
By choosing a neutral color palette that complements the existing tile, the design unifies the kitchen with the adjacent spaces. The tile’s grout was cleaned and restored, enhancing the floor’s appearance and integrating it seamlessly with the new kitchen aesthetic.
The inclusion of a larger island with seating for two, alongside maintaining a substantial dining table, was achieved by optimizing the spatial layout. This allowed for a sociable yet functional kitchen, accommodating large family gatherings without feeling crowded.
Minor adjustments to the kitchen’s layout maintained the preferred locations for plumbing and appliances while introducing an ‘open’ design concept. Strategic modifications, such as angling the pantry wall, improved the flow and accessibility within the space.
Replacing the garden window with a broader, standard window significantly increased natural light, transforming the sink area into a bright, welcoming space with enhanced views of the outdoors.
The decision to keep the half-wall was ingeniously leveraged to define the dining area while maintaining an open connection to the family room. This feature not only serves as a visual separator but also ties the two spaces together through the shared color scheme and design elements.
The homeowners are thrilled with their newly remodeled kitchen, which has become a hub of warmth and hospitality. Hosting a wedding shower and a birthday party, they have shared their renewed space with friends and family, who have been equally enamored. This remodel has not only met their functional and aesthetic desires but has also enriched their home with a fresh sense of serenity and joy.
The upstairs part of the home is shaping up nicely. Here’s their newly remodeled primary bathroom.

Photo of a large traditional l-shaped open plan kitchen in Paris with a submerged sink, flat-panel cabinets, light wood cabinets, quartz worktops, beige splashback, medium hardwood flooring, no island, brown floors and white worktops.

Cocina con isla y bodega. Solado cerámico Atom blanco y negro. Muebles de cocina Studio2 de Valencia
Design ideas for a medium sized modern grey and white l-shaped kitchen in Madrid with an integrated sink, glass-front cabinets, medium wood cabinets, composite countertops, beige splashback, ceramic splashback, integrated appliances, ceramic flooring, an island, multi-coloured floors and white worktops.
Design ideas for a medium sized modern grey and white l-shaped kitchen in Madrid with an integrated sink, glass-front cabinets, medium wood cabinets, composite countertops, beige splashback, ceramic splashback, integrated appliances, ceramic flooring, an island, multi-coloured floors and white worktops.
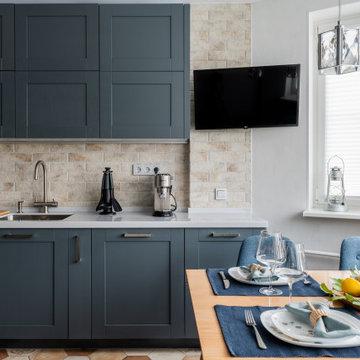
Современная кухня, простые и лаконичные линии.
Design ideas for a medium sized contemporary grey and white u-shaped enclosed kitchen in Moscow with a single-bowl sink, raised-panel cabinets, grey cabinets, composite countertops, beige splashback, metro tiled splashback, black appliances, porcelain flooring, no island, beige floors and white worktops.
Design ideas for a medium sized contemporary grey and white u-shaped enclosed kitchen in Moscow with a single-bowl sink, raised-panel cabinets, grey cabinets, composite countertops, beige splashback, metro tiled splashback, black appliances, porcelain flooring, no island, beige floors and white worktops.
Kitchen with Beige Splashback and White Worktops Ideas and Designs
6