Kitchen with Beige Splashback and White Worktops Ideas and Designs
Refine by:
Budget
Sort by:Popular Today
161 - 180 of 9,520 photos
Item 1 of 3

Y- Line Pronorm kitchen, Matt Lacquer Stone Grey with Oak Sepia.
Worktop; Dekton Aura 15
Tap; Quooker Tap Flex - Filtered and hot water
Appliances; Siemens top of the range - Studio Line
1. Coffee Machine
2. Warming drawer
3. Single oven/ Microwave steam
4. Full steam cooking sous Vide oven
5. Vacuum drawer for Sous Vide cooking
6. Touch to open dishwasher
7. Venting Hob
8. Integrated Freezer
9. Integrated Fridge
10. Capel Wine Cooler
This kitchen is an L-Shaped Kitchen, 4.9m x 2.5m , with a central 2.25m x 1m island. Venting hob in the island allowed for some decorative lighting above the island. The warmth of the rich dark oak sepia tall units and shelving combined with light stone grey wall units and base units, finished off with Dekton White Aura 15 counter tops and waterfall island. Simply Stunning yet space saving, making the most efficient use of space.
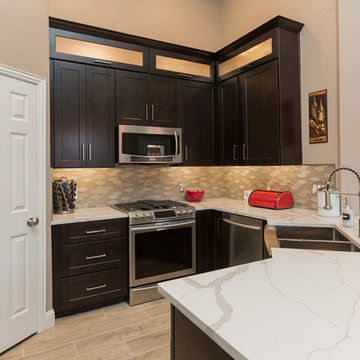
This customer wanted to replace their very outdated kitchen with a very modern style/feel. The results are absolutely gorgeous. It provides a great balance of contrast and the final product looks huge
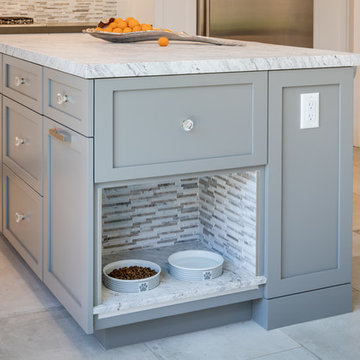
This is an example of a medium sized contemporary l-shaped kitchen/diner in San Diego with a submerged sink, recessed-panel cabinets, grey cabinets, composite countertops, beige splashback, matchstick tiled splashback, stainless steel appliances, porcelain flooring, an island, beige floors and white worktops.
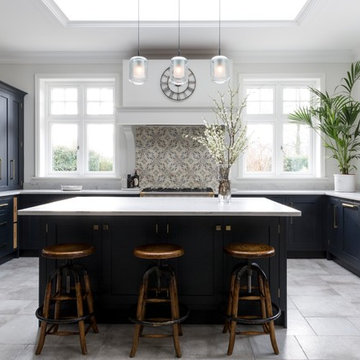
Emma Lewis
Design ideas for a large classic u-shaped kitchen in Surrey with a belfast sink, blue cabinets, stainless steel appliances, an island, grey floors, white worktops, shaker cabinets, beige splashback and mosaic tiled splashback.
Design ideas for a large classic u-shaped kitchen in Surrey with a belfast sink, blue cabinets, stainless steel appliances, an island, grey floors, white worktops, shaker cabinets, beige splashback and mosaic tiled splashback.
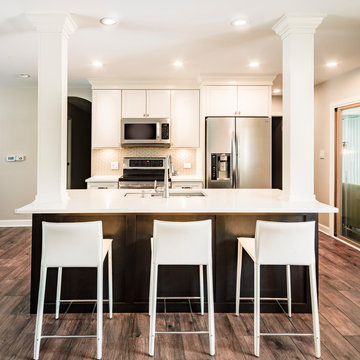
Photo of a small traditional single-wall open plan kitchen in Chicago with white cabinets, engineered stone countertops, an island, white worktops, a triple-bowl sink, beige splashback, glass tiled splashback, stainless steel appliances, medium hardwood flooring, brown floors and recessed-panel cabinets.
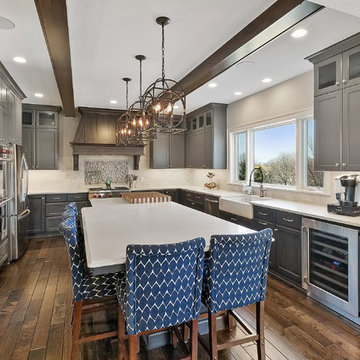
Inspiration for a large classic u-shaped kitchen/diner in Minneapolis with a belfast sink, recessed-panel cabinets, grey cabinets, composite countertops, beige splashback, stone tiled splashback, stainless steel appliances, dark hardwood flooring, an island, brown floors and white worktops.
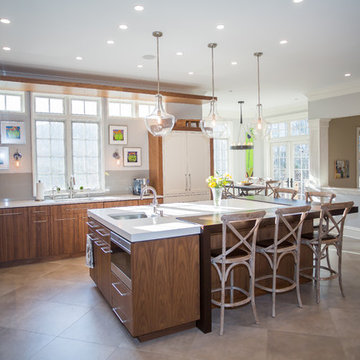
PC: Yetta Reid
Photo of a large classic l-shaped open plan kitchen in DC Metro with a submerged sink, flat-panel cabinets, medium wood cabinets, beige splashback, stainless steel appliances, an island, beige floors, composite countertops, glass tiled splashback, cement flooring and white worktops.
Photo of a large classic l-shaped open plan kitchen in DC Metro with a submerged sink, flat-panel cabinets, medium wood cabinets, beige splashback, stainless steel appliances, an island, beige floors, composite countertops, glass tiled splashback, cement flooring and white worktops.

Medium sized traditional u-shaped open plan kitchen in Dallas with a submerged sink, shaker cabinets, white cabinets, engineered stone countertops, beige splashback, ceramic splashback, stainless steel appliances, laminate floors, no island and white worktops.

This is an example of a small classic galley enclosed kitchen in Nashville with a double-bowl sink, shaker cabinets, grey cabinets, engineered stone countertops, beige splashback, ceramic splashback, stainless steel appliances, dark hardwood flooring, a breakfast bar, brown floors and white worktops.

Photo of a small scandi l-shaped kitchen/diner in Other with a submerged sink, shaker cabinets, light wood cabinets, engineered stone countertops, beige splashback, ceramic splashback, stainless steel appliances, dark hardwood flooring, an island, brown floors and white worktops.

Warm farmhouse kitchen nestled in the suburbs has a welcoming feel, with soft repose gray cabinets, two islands for prepping and entertaining and warm wood contrasts.
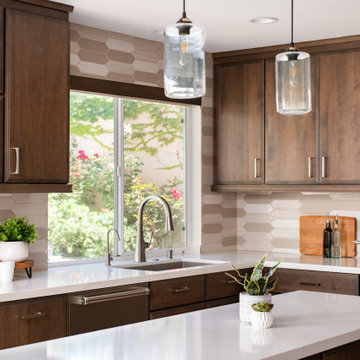
This kitchen design has a large window to let in a good amount of natural light so the space feels and appears even larger than it is.
Design ideas for a medium sized classic u-shaped kitchen/diner in Orange County with shaker cabinets, brown cabinets, engineered stone countertops, beige splashback, porcelain splashback, stainless steel appliances, an island and white worktops.
Design ideas for a medium sized classic u-shaped kitchen/diner in Orange County with shaker cabinets, brown cabinets, engineered stone countertops, beige splashback, porcelain splashback, stainless steel appliances, an island and white worktops.

Kraftmaid semi custom cabinets in Cottage White with quartz counters, fireclay farm sink and Jeffery Alexander Champange bronze hardware,
Inspiration for a medium sized traditional galley kitchen/diner in Atlanta with a belfast sink, flat-panel cabinets, white cabinets, quartz worktops, beige splashback, glass tiled splashback, stainless steel appliances, dark hardwood flooring, brown floors and white worktops.
Inspiration for a medium sized traditional galley kitchen/diner in Atlanta with a belfast sink, flat-panel cabinets, white cabinets, quartz worktops, beige splashback, glass tiled splashback, stainless steel appliances, dark hardwood flooring, brown floors and white worktops.

Inspiration for a mediterranean galley kitchen in Austin with a submerged sink, recessed-panel cabinets, black cabinets, beige splashback, mosaic tiled splashback, multiple islands, brown floors and white worktops.

This is an example of a contemporary l-shaped open plan kitchen in Houston with flat-panel cabinets, light hardwood flooring, an island, beige floors, white worktops, a submerged sink, dark wood cabinets, beige splashback, stainless steel appliances, engineered stone countertops and stone slab splashback.

Our clients wanted to utilize this particular area of their home and really give it a function. It has been many things over the years: bonus room, dining area, etc. The kitchen is the natural gathering spot. They wanted to create a space that was an extension of the kitchen for entertaining and serving family and friends.
Architect, Cynthia Karegeannes was hired to draw up plans for a mudroom to corral the couple’s two dogs and stash the pet’s leashes, treats, etc. A large butler pantry was imagined with a full size refrigerator, prep sink, dishwasher and custom cabinetry to have items handy for entertaining. Innovative Construction, helped finalize the details and implemented the plans for the new addition. Interior Designer, Beth Weltlich with The House Dressing worked with homeowners, to select materials and finishes to unify the areas of the existing kitchen and the new spaces. A custom banquette was created with room under the staircase so that all of the space could be utilized. Furniture and accessories are still in the works as the homeowners let the area evolve to see exactly what their needs are. A collaborative effort-for sure!
The challenges included creating three separate areas (mudroom, banquette and butler pantry) with storage and versatility in one existing space. Having this additional space that was not always utilized, the homeowners feel the new addition will become an integral part of the families' living area.
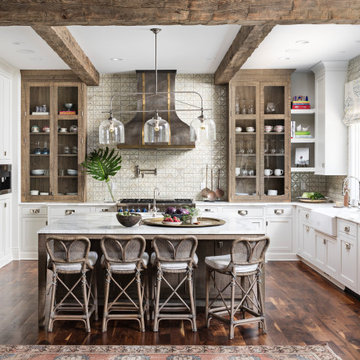
Photo of a classic u-shaped kitchen in Detroit with a belfast sink, shaker cabinets, white cabinets, beige splashback, stainless steel appliances, dark hardwood flooring, an island, brown floors and white worktops.

Design ideas for a large rural galley kitchen pantry in Other with a built-in sink, shaker cabinets, white cabinets, engineered stone countertops, beige splashback, ceramic splashback, stainless steel appliances, limestone flooring, an island, grey floors and white worktops.
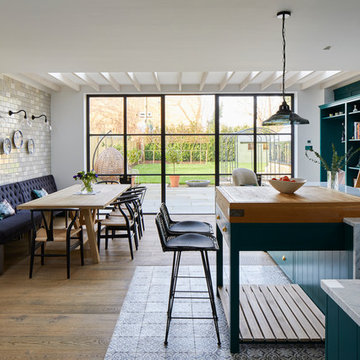
Chris Snook
Inspiration for a medium sized traditional l-shaped kitchen in London with shaker cabinets, marble worktops, beige splashback, ceramic splashback, an island, white worktops, blue cabinets, cement flooring and grey floors.
Inspiration for a medium sized traditional l-shaped kitchen in London with shaker cabinets, marble worktops, beige splashback, ceramic splashback, an island, white worktops, blue cabinets, cement flooring and grey floors.
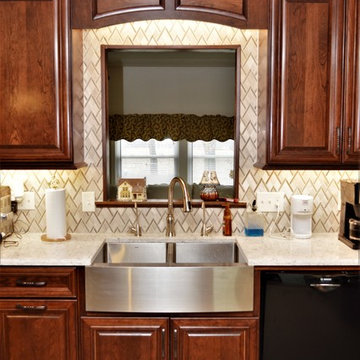
Cabinet Brand: Haas Signature Collection
Wood Species: Cherry
Cabinet Finish: Bourbon (discontinued)
Door Style: Monticello
Countertops: Viatera Quartz, Bevel edge, Aria color
Kitchen with Beige Splashback and White Worktops Ideas and Designs
9