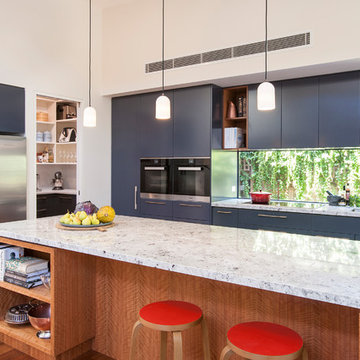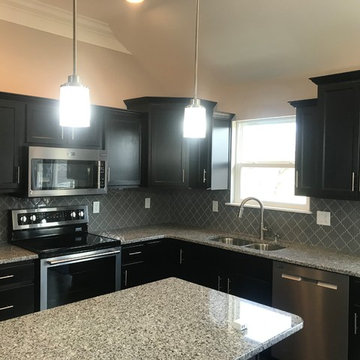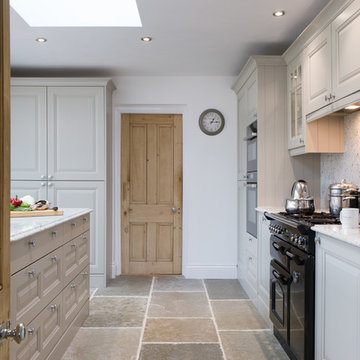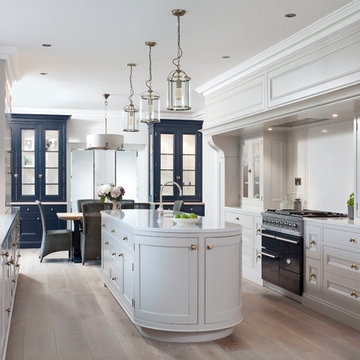Kitchen with Granite Worktops and Black Appliances Ideas and Designs
Refine by:
Budget
Sort by:Popular Today
1 - 20 of 17,609 photos
Item 1 of 3

This House was a complete bare bones project, starting from pre planning stage to completion. The house was fully constructed out of sips panels.
Inspiration for a medium sized contemporary cream and black galley open plan kitchen in Other with flat-panel cabinets, black cabinets, granite worktops, metallic splashback, black appliances, laminate floors, an island, beige floors, black worktops, a coffered ceiling, feature lighting and a submerged sink.
Inspiration for a medium sized contemporary cream and black galley open plan kitchen in Other with flat-panel cabinets, black cabinets, granite worktops, metallic splashback, black appliances, laminate floors, an island, beige floors, black worktops, a coffered ceiling, feature lighting and a submerged sink.

Design ideas for a large contemporary l-shaped kitchen in Gloucestershire with flat-panel cabinets, granite worktops, black appliances, an island, black worktops, a single-bowl sink, green cabinets and brown floors.

This bespoke barn conversion project was designed in Davonport Tillingham, shaker-style cabinetry.
With the 4.5m-high ceiling, getting the proportions of the furniture right was crucial. We used 3D renders of the room to help us decide how much we needed to increase the height of each element. By maintaining the features such as the old timber door from the gable; as the new door into the snug – it added character and charm to the scheme.

Design ideas for a medium sized traditional open plan kitchen in London with blue cabinets, granite worktops, light hardwood flooring, an island, white worktops, a single-bowl sink, shaker cabinets and black appliances.

Inspiration for a large eclectic kitchen/diner in London with a built-in sink, flat-panel cabinets, blue cabinets, granite worktops, blue splashback, ceramic splashback, black appliances, light hardwood flooring and grey worktops.

Working closely with the clients, a two-part split layout was designed. The main ‘presentation’ kitchen within the living area, and the ‘prep’ kitchen for larger catering needs, are separated by a Rimadesio sliding pocket door.

This is an example of a medium sized world-inspired l-shaped open plan kitchen in Other with a single-bowl sink, beaded cabinets, medium wood cabinets, granite worktops, multi-coloured splashback, ceramic splashback, black appliances, porcelain flooring, no island, grey floors and grey worktops.

Inspiration for a medium sized world-inspired single-wall open plan kitchen in Calgary with a submerged sink, flat-panel cabinets, dark wood cabinets, granite worktops, black splashback, stone slab splashback, black appliances, ceramic flooring and an island.

A mid-size minimalist bar shaped kitchen gray concrete floor, with flat panel black cabinets with a double bowl sink and yellow undermount cabinet lightings with a wood shiplap backsplash and black granite conutertop

This wow-factor kitchen is the Nobilia Riva Slate Grey with stainless steel recessed handles. The client wanted a stunning showstopping kitchen and teamed with this impressive Orinoco Granite worktop; this design commands attention.
The family like to cook and entertain, so we selected top-of-the-range appliances, including a Siemens oven, a Bora hob, Blanco sink, and Quooker hot water tap.

Design ideas for an expansive modern grey and white galley open plan kitchen in Sydney with a submerged sink, flat-panel cabinets, white cabinets, black appliances, an island, beige floors, grey worktops, a vaulted ceiling, granite worktops, grey splashback, granite splashback and vinyl flooring.

Settled within a graffiti-covered laneway in the trendy heart of Mt Lawley you will find this four-bedroom, two-bathroom home.
The owners; a young professional couple wanted to build a raw, dark industrial oasis that made use of every inch of the small lot. Amenities aplenty, they wanted their home to complement the urban inner-city lifestyle of the area.
One of the biggest challenges for Limitless on this project was the small lot size & limited access. Loading materials on-site via a narrow laneway required careful coordination and a well thought out strategy.
Paramount in bringing to life the client’s vision was the mixture of materials throughout the home. For the second story elevation, black Weathertex Cladding juxtaposed against the white Sto render creates a bold contrast.
Upon entry, the room opens up into the main living and entertaining areas of the home. The kitchen crowns the family & dining spaces. The mix of dark black Woodmatt and bespoke custom cabinetry draws your attention. Granite benchtops and splashbacks soften these bold tones. Storage is abundant.
Polished concrete flooring throughout the ground floor blends these zones together in line with the modern industrial aesthetic.
A wine cellar under the staircase is visible from the main entertaining areas. Reclaimed red brickwork can be seen through the frameless glass pivot door for all to appreciate — attention to the smallest of details in the custom mesh wine rack and stained circular oak door handle.
Nestled along the north side and taking full advantage of the northern sun, the living & dining open out onto a layered alfresco area and pool. Bordering the outdoor space is a commissioned mural by Australian illustrator Matthew Yong, injecting a refined playfulness. It’s the perfect ode to the street art culture the laneways of Mt Lawley are so famous for.
Engineered timber flooring flows up the staircase and throughout the rooms of the first floor, softening the private living areas. Four bedrooms encircle a shared sitting space creating a contained and private zone for only the family to unwind.
The Master bedroom looks out over the graffiti-covered laneways bringing the vibrancy of the outside in. Black stained Cedarwest Squareline cladding used to create a feature bedhead complements the black timber features throughout the rest of the home.
Natural light pours into every bedroom upstairs, designed to reflect a calamity as one appreciates the hustle of inner city living outside its walls.
Smart wiring links each living space back to a network hub, ensuring the home is future proof and technology ready. An intercom system with gate automation at both the street and the lane provide security and the ability to offer guests access from the comfort of their living area.
Every aspect of this sophisticated home was carefully considered and executed. Its final form; a modern, inner-city industrial sanctuary with its roots firmly grounded amongst the vibrant urban culture of its surrounds.

This is an example of a medium sized contemporary single-wall kitchen/diner in Moscow with a submerged sink, flat-panel cabinets, beige cabinets, granite worktops, grey splashback, granite splashback, black appliances, marble flooring, no island, grey floors and grey worktops.

Inspiration for a large modern u-shaped open plan kitchen in DC Metro with a single-bowl sink, flat-panel cabinets, medium wood cabinets, granite worktops, white splashback, ceramic splashback, black appliances, porcelain flooring, an island, white floors and black worktops.

Photo: Mark Fergus
Inspiration for a large traditional single-wall open plan kitchen in Melbourne with a double-bowl sink, blue cabinets, granite worktops, black appliances, medium hardwood flooring, an island, white worktops and window splashback.
Inspiration for a large traditional single-wall open plan kitchen in Melbourne with a double-bowl sink, blue cabinets, granite worktops, black appliances, medium hardwood flooring, an island, white worktops and window splashback.

Photo of a medium sized classic kitchen/diner in Atlanta with a submerged sink, shaker cabinets, brown cabinets, granite worktops, grey splashback, metro tiled splashback, black appliances, dark hardwood flooring, an island, brown floors and multicoloured worktops.

Inspiration for a medium sized traditional l-shaped kitchen/diner in Louisville with a double-bowl sink, recessed-panel cabinets, black cabinets, granite worktops, grey splashback, ceramic splashback, black appliances, an island and grey worktops.

Mandy Donneky
Inspiration for a medium sized farmhouse u-shaped open plan kitchen in Cornwall with a built-in sink, shaker cabinets, grey cabinets, granite worktops, multi-coloured splashback, black appliances, slate flooring, an island, beige floors and multicoloured worktops.
Inspiration for a medium sized farmhouse u-shaped open plan kitchen in Cornwall with a built-in sink, shaker cabinets, grey cabinets, granite worktops, multi-coloured splashback, black appliances, slate flooring, an island, beige floors and multicoloured worktops.

Architects Krauze Alexander, Krauze Anna
Medium sized contemporary l-shaped open plan kitchen in Moscow with an integrated sink, flat-panel cabinets, black cabinets, granite worktops, black splashback, stone slab splashback, black appliances, concrete flooring, an island, blue floors and black worktops.
Medium sized contemporary l-shaped open plan kitchen in Moscow with an integrated sink, flat-panel cabinets, black cabinets, granite worktops, black splashback, stone slab splashback, black appliances, concrete flooring, an island, blue floors and black worktops.

Inspiration for a medium sized classic galley kitchen/diner in Dublin with recessed-panel cabinets, granite worktops, white splashback, an island, beige floors, grey cabinets, black appliances and light hardwood flooring.
Kitchen with Granite Worktops and Black Appliances Ideas and Designs
1