Kitchen with Black Appliances and Slate Flooring Ideas and Designs
Refine by:
Budget
Sort by:Popular Today
1 - 20 of 791 photos
Item 1 of 3
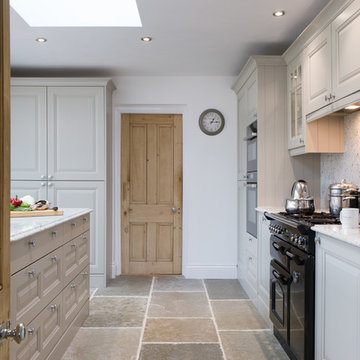
Mandy Donneky
Inspiration for a medium sized farmhouse u-shaped open plan kitchen in Cornwall with a built-in sink, shaker cabinets, grey cabinets, granite worktops, multi-coloured splashback, black appliances, slate flooring, an island, beige floors and multicoloured worktops.
Inspiration for a medium sized farmhouse u-shaped open plan kitchen in Cornwall with a built-in sink, shaker cabinets, grey cabinets, granite worktops, multi-coloured splashback, black appliances, slate flooring, an island, beige floors and multicoloured worktops.

Steven Paul Whitsitt
Photo of a medium sized traditional u-shaped kitchen/diner in Denver with multiple islands, a submerged sink, raised-panel cabinets, medium wood cabinets, granite worktops, multi-coloured splashback, stone tiled splashback, black appliances, slate flooring, multi-coloured floors and grey worktops.
Photo of a medium sized traditional u-shaped kitchen/diner in Denver with multiple islands, a submerged sink, raised-panel cabinets, medium wood cabinets, granite worktops, multi-coloured splashback, stone tiled splashback, black appliances, slate flooring, multi-coloured floors and grey worktops.

Design ideas for a large midcentury single-wall kitchen/diner in Kansas City with a submerged sink, flat-panel cabinets, engineered stone countertops, granite splashback, black appliances, slate flooring, an island, black floors, white worktops, a vaulted ceiling, orange cabinets and multi-coloured splashback.

This large kitchen in a converted schoolhouse needed an unusual approach. The owners wanted an eclectic look – using a diverse range of styles, shapes, sizes, colours and finishes.
The final result speaks for itself – an amazing, quirky and edgy design. From the black sink unit with its ornate mouldings to the oak and beech butcher’s block, from the blue and cream solid wood cupboards with a mix of granite and wooden worktops to the more subtle free-standing furniture in the utility.
Top of the class in every respect!
Photo: www.clivedoyle.com

Kitchen completed in Beaumaris. Dulux lexicon satin 2-Pac painted cabinetry with feature Polytec Nordic oak woodmatt island back and floating shelves. Finished with Caesar stone calacutta Nuvo stone benchtops.

A new small addition off the kitchen of this 1930's stone house created a mudroom entry, with room for storage and flower-arranging projects. A new glass block window complements similar windows elsewhere in the original house. The countertop is slate.
Photo: Jeffrey Totaro

All Cedar Log Cabin the beautiful pines of AZ
Elmira Stove Works appliances
Photos by Mark Boisclair
Design ideas for a large rustic open plan kitchen in Phoenix with a belfast sink, raised-panel cabinets, brown cabinets, limestone worktops, beige splashback, wood splashback, black appliances, slate flooring and an island.
Design ideas for a large rustic open plan kitchen in Phoenix with a belfast sink, raised-panel cabinets, brown cabinets, limestone worktops, beige splashback, wood splashback, black appliances, slate flooring and an island.
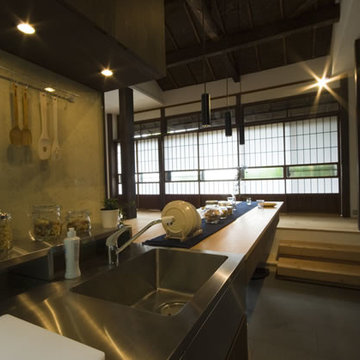
キッチンのバックガードには唐紙を使用しています。
Medium sized world-inspired single-wall open plan kitchen in Yokohama with a submerged sink, dark wood cabinets, stainless steel worktops, black appliances, slate flooring, an island and beige worktops.
Medium sized world-inspired single-wall open plan kitchen in Yokohama with a submerged sink, dark wood cabinets, stainless steel worktops, black appliances, slate flooring, an island and beige worktops.
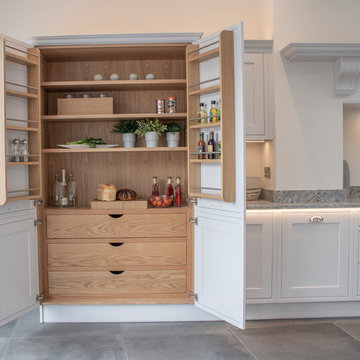
Kitchen storage is generous including a stunning wooden pantry unit, with drawers with scooped handles and spice racks fitted to the upper door. Sutton Ambrosia Granite worktops are used throughout to contrast against the light grey, adding a modern twist to the classic furniture style.

Dustin Coughlin
Design ideas for a medium sized bohemian l-shaped kitchen/diner in Philadelphia with a submerged sink, glass-front cabinets, light wood cabinets, soapstone worktops, white splashback, mosaic tiled splashback, black appliances, slate flooring, a breakfast bar and black floors.
Design ideas for a medium sized bohemian l-shaped kitchen/diner in Philadelphia with a submerged sink, glass-front cabinets, light wood cabinets, soapstone worktops, white splashback, mosaic tiled splashback, black appliances, slate flooring, a breakfast bar and black floors.

An unrecognisable kitchen transformation.
Curvaceous, enriched with warmed oak doors and velvet beige hues, the clouded concrete benches that cascade into a matte black framed bay window lined with large fluted textured wall paneling.

Industrial/Transitional Kitchen Design, charcoal gray lacquer, with brass buster + punch hardware and light matched
Inspiration for a medium sized classic l-shaped open plan kitchen in Atlanta with a submerged sink, beaded cabinets, grey cabinets, quartz worktops, blue splashback, marble splashback, black appliances, slate flooring, an island, grey floors and blue worktops.
Inspiration for a medium sized classic l-shaped open plan kitchen in Atlanta with a submerged sink, beaded cabinets, grey cabinets, quartz worktops, blue splashback, marble splashback, black appliances, slate flooring, an island, grey floors and blue worktops.

A dramatic study in black and white, House Beautiful's Kitchen of the Year, set in San Francisco’s Presidio Heights and designed by Steven Miller, is a too-die-for combination of smart details and luxe comfort.

Photo of a large rustic u-shaped open plan kitchen in San Francisco with shaker cabinets, dark wood cabinets, grey splashback, black appliances, an island, black floors, a submerged sink, engineered stone countertops, matchstick tiled splashback, slate flooring and grey worktops.
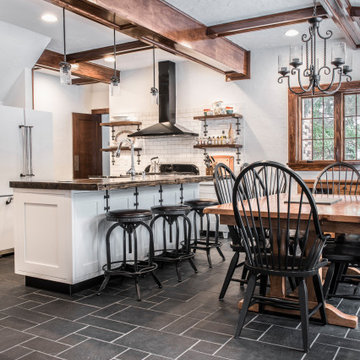
This Modern Farmhouse kitchen has a touch of rustic charm. Designed by Curtis Lumber Company, Inc., the kitchen features cabinets from Crystal Cabinet Works Inc. (Keyline Inset, Gentry). The glossy, rich, hand-painted look backsplash is by Daltile (Artigiano) and the slate floor is by Sheldon Slate. Photos property of Curtis Lumber company, Inc.

This is an example of a small modern grey and cream u-shaped enclosed kitchen in Cornwall with a built-in sink, flat-panel cabinets, beige cabinets, quartz worktops, white splashback, engineered quartz splashback, black appliances, slate flooring, no island, grey floors, white worktops, exposed beams and a feature wall.
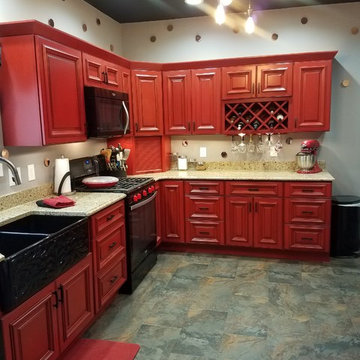
Rustic style kitchen with a cherry red finish. On top of a multi color slate floor.
Inspiration for a l-shaped kitchen pantry in Cedar Rapids with a double-bowl sink, beaded cabinets, red cabinets, black appliances, slate flooring, no island, multi-coloured floors and brown worktops.
Inspiration for a l-shaped kitchen pantry in Cedar Rapids with a double-bowl sink, beaded cabinets, red cabinets, black appliances, slate flooring, no island, multi-coloured floors and brown worktops.

This is an example of a medium sized midcentury u-shaped kitchen pantry in Melbourne with a single-bowl sink, flat-panel cabinets, green cabinets, limestone worktops, white splashback, mosaic tiled splashback, black appliances, slate flooring, a breakfast bar, brown floors and beige worktops.

Cuisine laquée noire, ouverte sur la salle à manger et séparée de la salle à manger via un ilot central en bois.
Inspiration for a large rustic u-shaped kitchen/diner in Other with a submerged sink, black cabinets, quartz worktops, black splashback, engineered quartz splashback, black appliances, slate flooring, an island, black floors, black worktops and a wood ceiling.
Inspiration for a large rustic u-shaped kitchen/diner in Other with a submerged sink, black cabinets, quartz worktops, black splashback, engineered quartz splashback, black appliances, slate flooring, an island, black floors, black worktops and a wood ceiling.

Inspiration for a medium sized contemporary u-shaped open plan kitchen in Los Angeles with a belfast sink, wood worktops, multi-coloured splashback, black appliances, a breakfast bar, flat-panel cabinets, medium wood cabinets, ceramic splashback, slate flooring and beige worktops.
Kitchen with Black Appliances and Slate Flooring Ideas and Designs
1