Kitchen with Black Cabinets and a Drop Ceiling Ideas and Designs
Refine by:
Budget
Sort by:Popular Today
1 - 20 of 692 photos
Item 1 of 3

Photo of a medium sized contemporary galley open plan kitchen in Turin with a submerged sink, flat-panel cabinets, black cabinets, tile countertops, stainless steel appliances, porcelain flooring, an island, white floors, white worktops and a drop ceiling.

Complete kitchen renovation including creation of a tray ceiling, new window and door, lighting and storage components.
This is an example of a medium sized contemporary galley kitchen/diner in Baltimore with a submerged sink, flat-panel cabinets, black cabinets, engineered stone countertops, white splashback, brick splashback, stainless steel appliances, medium hardwood flooring, an island, brown floors, white worktops and a drop ceiling.
This is an example of a medium sized contemporary galley kitchen/diner in Baltimore with a submerged sink, flat-panel cabinets, black cabinets, engineered stone countertops, white splashback, brick splashback, stainless steel appliances, medium hardwood flooring, an island, brown floors, white worktops and a drop ceiling.
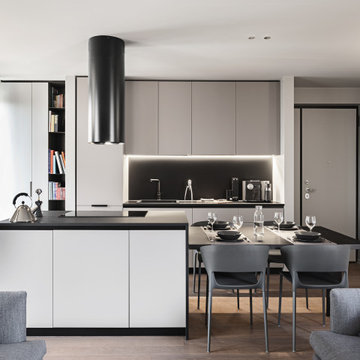
Small modern galley open plan kitchen in Bari with flat-panel cabinets, black cabinets, laminate countertops, black appliances, an island, grey floors, black worktops and a drop ceiling.

Das Flair des Zeitgeistes spiegelt sich in der Küchentechnik der SieMatic-Küche wider: Neben hoch eingebauten Elektrogeräten wie Kühlschrank, Backofen, Konvektomat und Weinkühler bietet der Fernseher ein innovatives Multimediaerlebnis auch beim Kochen und Backen.

Three small rooms were demolished to enable a new kitchen and open plan living space to be designed. The kitchen has a drop-down ceiling to delineate the space. A window became french doors to the garden. The former kitchen was re-designed as a mudroom. The laundry had new cabinetry. New flooring throughout. A linen cupboard was opened to become a study nook with dramatic wallpaper. Custom ottoman were designed and upholstered for the drop-down dining and study nook. A family of five now has a fantastically functional open plan kitchen/living space, family study area, and a mudroom for wet weather gear and lots of storage.
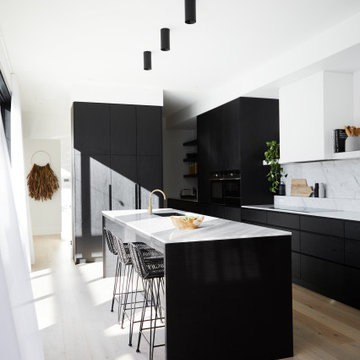
Bringing this incredible Modern Farmhouse to life with a paired back coastal resort style was an absolute pleasure. Monochromatic and full of texture, Catalina was a beautiful project to work on. Architecture by O'Tool Architects , Landscaping Design by Mon Palmer, Interior Design by Jess Hunter Interior Design
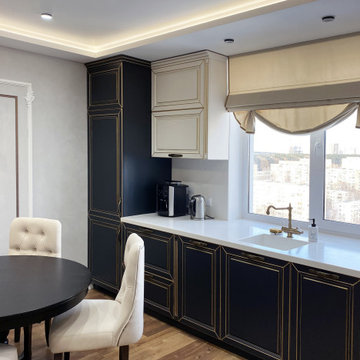
Medium sized classic single-wall open plan kitchen in Other with an integrated sink, recessed-panel cabinets, black cabinets, composite countertops, beige splashback, black appliances, laminate floors, brown floors, beige worktops and a drop ceiling.
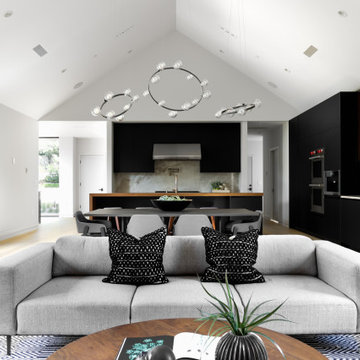
Modern Luxury Black, White, and Wood Kitchen By Darash design in Hartford Road - Austin, Texas home renovation project - featuring Dark and, Warm hues coming from the beautiful wood in this kitchen find balance with sleek no-handle flat panel matte Black kitchen cabinets, White Marble countertop for contrast. Glossy and Highly Reflective glass cabinets perfect storage to display your pretty dish collection in the kitchen. With stainless steel kitchen panel wall stacked oven and a stainless steel 6-burner stovetop. This open concept kitchen design Black, White and Wood color scheme flows from the kitchen island with wooden bar stools to all through out the living room lit up by the perfectly placed windows and sliding doors overlooking the nature in the perimeter of this Modern house, and the center of the great room --the dining area where the beautiful modern contemporary chandelier is placed in a lovely manner.

Custom designed and lacquered slatted curved ends to the overheads add texture and interest to the chalky matte cabinetry
The use of existing timber that had been used in other areas of the home, not wanting to waste the beautiful pieces, I incorporated these into the design
The kitchen needed a modern transformation, selection of chalky black slabbed doors are carefully considered whilst detailed curved slatted ends bounce natural light, concrete grey matte benches, reflective glass custom coloured back splash and solid timber details creates a beautifully modern industrial elegant interior.

Small contemporary l-shaped open plan kitchen in Other with a built-in sink, flat-panel cabinets, black cabinets, composite countertops, grey splashback, porcelain splashback, vinyl flooring, no island, brown floors, grey worktops and a drop ceiling.

In den klaren Linien des Küchendesigns der SieMatic-Küche fallen die Arbeitsbereiche nur bei der Nutzung ins Auge. Oberflächengleich schließen die glänzende Arbeitsplatte und das Designer-Ceranfeld ab, in dem der Dunstabzug von unten integriert wurde, um eine störende Abzugshaube zu vermeiden. Die Spüle wurde als Vertiefung in der Arbeitsplatte gewählt.
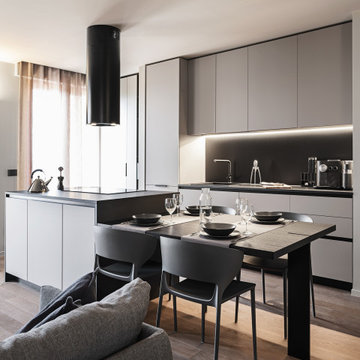
Photo of a small modern galley open plan kitchen in Bari with flat-panel cabinets, black cabinets, laminate countertops, black appliances, an island, grey floors, black worktops and a drop ceiling.

A home is much more than just a four-walled structure. The kitchen is a room filled with memories and emotions. Kitchen Worktops are what you build with the love of your life and where you watch your children cook and grow with you. It is where you take the pivotal decisions of your life. It is where you do everything.

Modern Luxury Black, White, and Wood Kitchen By Darash design in Hartford Road - Austin, Texas home renovation project - featuring Dark and, Warm hues coming from the beautiful wood in this kitchen find balance with sleek no-handle flat panel matte Black kitchen cabinets, White Marble countertop for contrast. Glossy and Highly Reflective glass cabinets perfect storage to display your pretty dish collection in the kitchen. With stainless steel kitchen panel wall stacked oven and a stainless steel 6-burner stovetop. This open concept kitchen design Black, White and Wood color scheme flows from the kitchen island with wooden bar stools to all through out the living room lit up by the perfectly placed windows and sliding doors overlooking the nature in the perimeter of this Modern house, and the center of the great room --the dining area where the beautiful modern contemporary chandelier is placed in a lovely manner.

Liadesign
Small urban grey and white single-wall open plan kitchen in Milan with a single-bowl sink, flat-panel cabinets, black cabinets, wood worktops, white splashback, metro tiled splashback, black appliances, light hardwood flooring, no island, a drop ceiling and feature lighting.
Small urban grey and white single-wall open plan kitchen in Milan with a single-bowl sink, flat-panel cabinets, black cabinets, wood worktops, white splashback, metro tiled splashback, black appliances, light hardwood flooring, no island, a drop ceiling and feature lighting.

La Cucina è composta da un lato con Isola operativa con lavello e piano cottura + snack + tavolo in appoggio, l'altro lato da colonne con vari utilizzi, nella prossima foto li vedremo....

This is an example of a large contemporary single-wall open plan kitchen in Los Angeles with a submerged sink, flat-panel cabinets, black cabinets, engineered stone countertops, integrated appliances, porcelain flooring, an island, grey floors, black worktops and a drop ceiling.
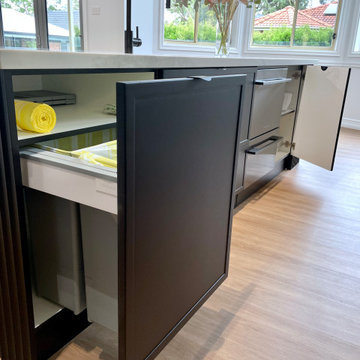
MONOCHROME STATEMENT
- Custom designed and manufactured kitchen, laundry, fireplace joinery, TV unit and home office
- Featuring two of our in-house profiles, finished in a matte black and white polyurethane
- Laminex feature woodgrain accents added throughout the home, in floating shelfs, appliance cabinet and in the office cabinets. Matching the new flooring in the home.
- Talostone's latest marble look colour featured on the kitchen bench tops with a 40mm mitred edge and honed finish
- The laundry, fire place and TV unit featuring a slim 20mm pencil edge in a striking white polished stone
- White gloss 'subway' tiled splashback in the kitchen and 'herringbone' pattern in the laundry
- Custom laminate benchtop installed in the study finished in a 'natural' feel
- Lo & Co handles used in the kitchen and laundry, blending seamlessly into the cabinetry
- Recessed LED strip lighting through the project
- Blum hardware
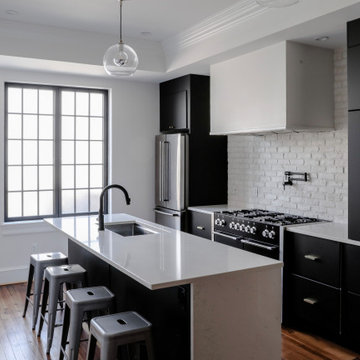
Complete kitchen renovation including creation of a tray ceiling, new window and door, lighting and storage components.
This is an example of a medium sized contemporary galley kitchen/diner in Baltimore with a submerged sink, flat-panel cabinets, black cabinets, engineered stone countertops, white splashback, brick splashback, stainless steel appliances, medium hardwood flooring, an island, brown floors, white worktops and a drop ceiling.
This is an example of a medium sized contemporary galley kitchen/diner in Baltimore with a submerged sink, flat-panel cabinets, black cabinets, engineered stone countertops, white splashback, brick splashback, stainless steel appliances, medium hardwood flooring, an island, brown floors, white worktops and a drop ceiling.
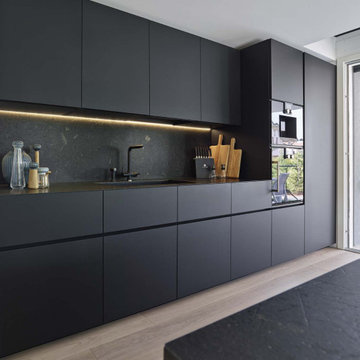
By removing handles and embelishments, we create a stunning, pure, elegant kitchen. Internal storage solutions create a place for everything so that the kitchen remains uncluttered and clean.
Kitchen with Black Cabinets and a Drop Ceiling Ideas and Designs
1