Kitchen with Black Cabinets and a Drop Ceiling Ideas and Designs
Refine by:
Budget
Sort by:Popular Today
41 - 60 of 700 photos
Item 1 of 3
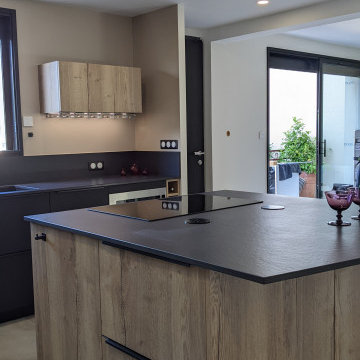
Une preuve supplémentaire que le noir mat et le chêne craquelé se marient à merveille, sans pour autant tomber dans l'excentricité. + d'infos / Conception : Céline Blanchet - Montage : Patrick CIL - Meubles : stratifié mat Fenix & chêne texturé Sagne - Plan de travail : Alliage Dekton Sirius texturé - Electroménagers : plaque AEG, hotte NOVY, fours Neff, lave vaisselle AEG, réfrigérateur Electrolux
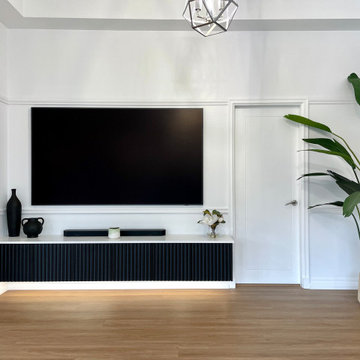
MONOCHROME STATEMENT
- Custom designed and manufactured kitchen, laundry, fireplace joinery, TV unit and home office
- Featuring two of our in-house profiles, finished in a matte black and white polyurethane
- Laminex feature woodgrain accents added throughout the home, in floating shelfs, appliance cabinet and in the office cabinets. Matching the new flooring in the home.
- Talostone's latest marble look colour featured on the kitchen bench tops with a 40mm mitred edge and honed finish
- The laundry, fire place and TV unit featuring a slim 20mm pencil edge in a striking white polished stone
- White gloss 'subway' tiled splashback in the kitchen and 'herringbone' pattern in the laundry
- Custom laminate benchtop installed in the study finished in a 'natural' feel
- Lo & Co handles used in the kitchen and laundry, blending seamlessly into the cabinetry
- Recessed LED strip lighting through the project
- Blum hardware
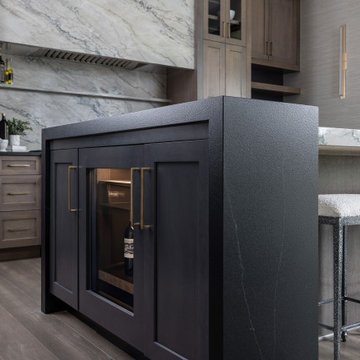
The double waterfall island side with a semi-hidden wine fridge was an interesting design challenge. I had to reduce the depth of the front island cabinets to make room for the full depth wine fridge and added trim above the cabinets to increase the overall height of the counter due to the change in materials for the island countertops. The contrasting double waterfall island side creates an exciting accent with an onyx maple stain on the cabinetry which repeats in the glass cabinets and wall behind the floating shelves throughout the kitchen. The island features four waterfall sides; two in quartzite to match the hood and two in leathered black quartz to match the perimeter countertops.
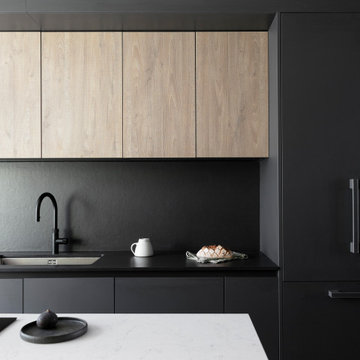
Kitchen area, Looking towards the rear garden
Inspiration for a medium sized contemporary galley kitchen/diner in Hertfordshire with an integrated sink, flat-panel cabinets, black cabinets, composite countertops, black splashback, engineered quartz splashback, black appliances, light hardwood flooring, an island, brown floors, black worktops, a drop ceiling and feature lighting.
Inspiration for a medium sized contemporary galley kitchen/diner in Hertfordshire with an integrated sink, flat-panel cabinets, black cabinets, composite countertops, black splashback, engineered quartz splashback, black appliances, light hardwood flooring, an island, brown floors, black worktops, a drop ceiling and feature lighting.
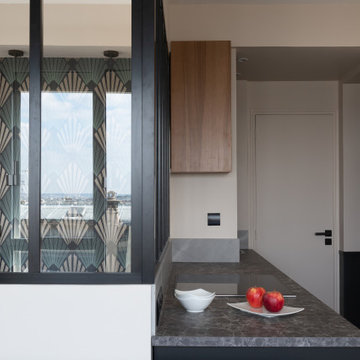
Création d’un studio indépendant d'un appartement familial, suite à la réunion de deux lots. Une rénovation importante est effectuée et l’ensemble des espaces est restructuré et optimisé avec de nombreux rangements sur mesure. Les espaces sont ouverts au maximum pour favoriser la vue vers l’extérieur.

Large contemporary l-shaped open plan kitchen in Los Angeles with a built-in sink, flat-panel cabinets, black cabinets, quartz worktops, grey splashback, cement tile splashback, integrated appliances, ceramic flooring, an island, white floors, white worktops and a drop ceiling.
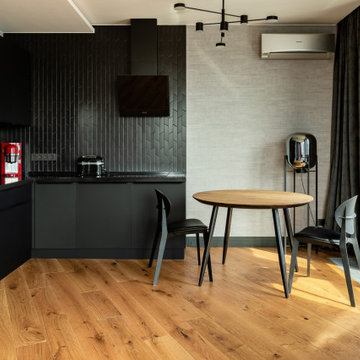
Кухня в гостиной
Large contemporary grey and white l-shaped kitchen/diner in Moscow with a submerged sink, flat-panel cabinets, black cabinets, composite countertops, black splashback, porcelain splashback, black appliances, medium hardwood flooring, no island, beige floors, black worktops and a drop ceiling.
Large contemporary grey and white l-shaped kitchen/diner in Moscow with a submerged sink, flat-panel cabinets, black cabinets, composite countertops, black splashback, porcelain splashback, black appliances, medium hardwood flooring, no island, beige floors, black worktops and a drop ceiling.
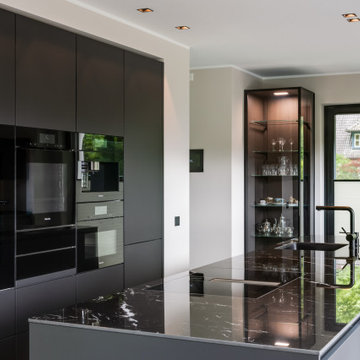
Das Küchenkonzept der SieMatic-Küche erhält edles Flair durch stylische Kontraste: Schwarze Schränke zu weißen Wänden werden durch die Ergänzung matter und glänzender Elemente formschön kombiniert. Als Highlight verbinden die Arbeitsflächen mit dunkler Marmorierung den Farbkontrast mit stilvollem Glanz.
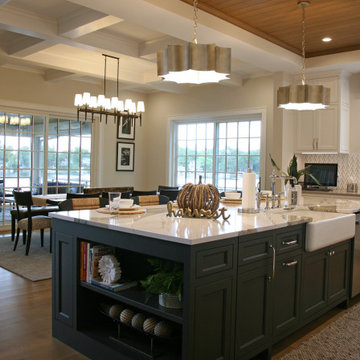
The custom kitchen has a contrasting island that functions for casual breakfasts and lunches as well as large group overflow dining. The desk area at the end of the perimter run lets the homeowner have everything she needs in one hard working space. There is plenty of storage mixed in with the perfectly placed appliances.
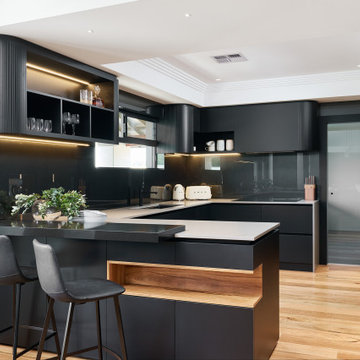
Custom designed and lacquered slatted curved ends to the overheads add texture and interest to the chalky matte cabinetry
The use of existing timber that had been used in other areas of the home, not wanting to waste the beautiful pieces, I incorporated these into the design
The kitchen needed a modern transformation, selection of chalky black slabbed doors are carefully considered whilst detailed curved slatted ends bounce natural light, concrete grey matte benches, reflective glass custom coloured back splash and solid timber details creates a beautifully modern industrial elegant interior.
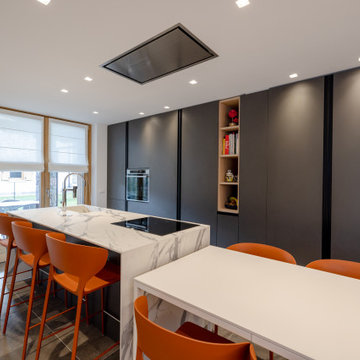
Dal Soggiorno possiamo vedere tutta la Cucina, il Tavolo della Sala da Pranzo e l'Ingresso della casa separato da un muro ed un piccolo armadio salvaspazio
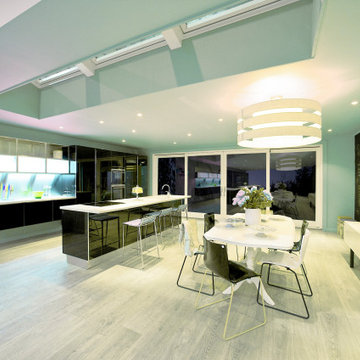
A home can be many different things for people, this eclectic artist home is full of intrigue and color. The design is uplifting and inspires creativity in a comfortable and relaxed setting through the use of odd accessories, lounge furniture, and quirky details. You can have a coffee in the kitchen or Martini's in the living room, the home caters for both at any time. What is unique is the use of bold colors that becomes the background canvas while designer objects become the object of attention. The house lets you relax and have fun and lets your imagination go free.
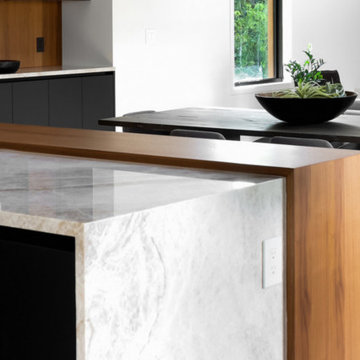
Modern Luxury Black, White, and Wood Kitchen By Darash design in Hartford Road - Austin, Texas home renovation project - featuring Dark and, Warm hues coming from the beautiful wood in this kitchen find balance with sleek no-handle flat panel matte Black kitchen cabinets, White Marble countertop for contrast. Glossy and Highly Reflective glass cabinets perfect storage to display your pretty dish collection in the kitchen. With stainless steel kitchen panel wall stacked oven and a stainless steel 6-burner stovetop. This open concept kitchen design Black, White and Wood color scheme flows from the kitchen island with wooden bar stools to all through out the living room lit up by the perfectly placed windows and sliding doors overlooking the nature in the perimeter of this Modern house, and the center of the great room --the dining area where the beautiful modern contemporary chandelier is placed in a lovely manner.
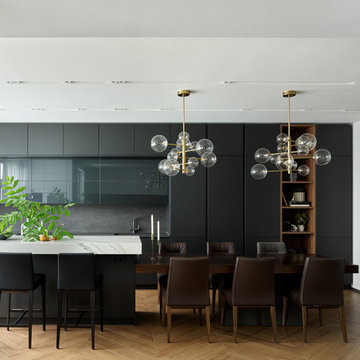
Кухня со объемной системой хранения.
Expansive contemporary grey and white single-wall kitchen/diner in Moscow with a submerged sink, flat-panel cabinets, black cabinets, granite worktops, black splashback, granite splashback, white appliances, porcelain flooring, an island, brown floors, black worktops and a drop ceiling.
Expansive contemporary grey and white single-wall kitchen/diner in Moscow with a submerged sink, flat-panel cabinets, black cabinets, granite worktops, black splashback, granite splashback, white appliances, porcelain flooring, an island, brown floors, black worktops and a drop ceiling.
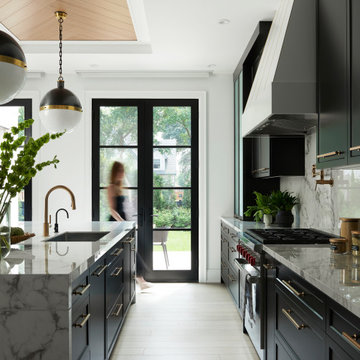
Design ideas for a large contemporary l-shaped open plan kitchen in Toronto with a double-bowl sink, shaker cabinets, black cabinets, marble worktops, white splashback, marble splashback, integrated appliances, light hardwood flooring, an island, white worktops and a drop ceiling.
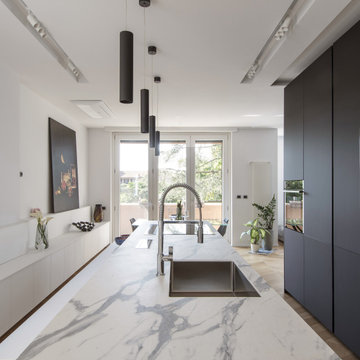
Inspiration for a medium sized contemporary galley open plan kitchen in Turin with a submerged sink, flat-panel cabinets, black cabinets, tile countertops, stainless steel appliances, porcelain flooring, an island, white floors, white worktops and a drop ceiling.
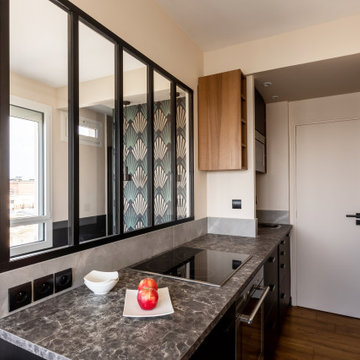
Création d’un studio indépendant d'un appartement familial, suite à la réunion de deux lots. Une rénovation importante est effectuée et l’ensemble des espaces est restructuré et optimisé avec de nombreux rangements sur mesure. Les espaces sont ouverts au maximum pour favoriser la vue vers l’extérieur.
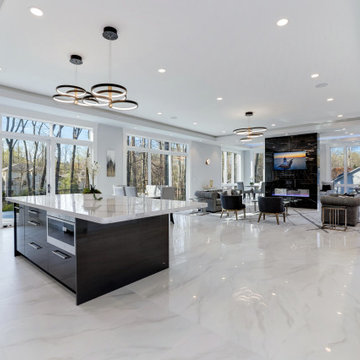
A modern take on the "open concept" Gourmet Kitchen and Family Room. Walls of glass drench these spaces in natural light, while porcelain tile flooring and contemporary chandeliers tie the space together.
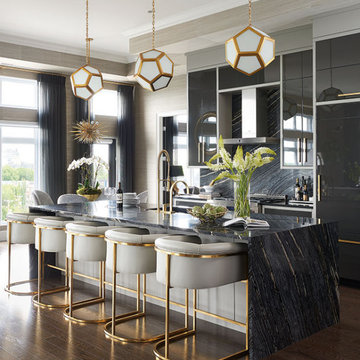
A beautiful Dark and Moody aesthetic gives this kitchen a modern sexy feel by using dark marble and light fabrics with a touch of gold accent.
Medium sized contemporary single-wall kitchen/diner in Atlanta with a submerged sink, flat-panel cabinets, black cabinets, marble worktops, black splashback, marble splashback, coloured appliances, dark hardwood flooring, an island, brown floors, black worktops and a drop ceiling.
Medium sized contemporary single-wall kitchen/diner in Atlanta with a submerged sink, flat-panel cabinets, black cabinets, marble worktops, black splashback, marble splashback, coloured appliances, dark hardwood flooring, an island, brown floors, black worktops and a drop ceiling.
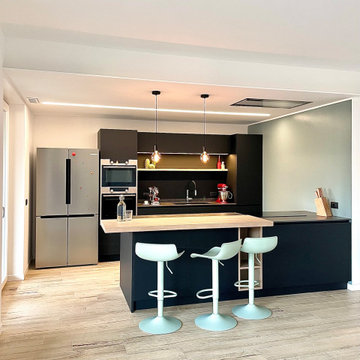
Inspiration for a large contemporary galley open plan kitchen in Milan with a submerged sink, flat-panel cabinets, black cabinets, composite countertops, black splashback, stainless steel appliances, porcelain flooring, a breakfast bar, beige floors, grey worktops and a drop ceiling.
Kitchen with Black Cabinets and a Drop Ceiling Ideas and Designs
3