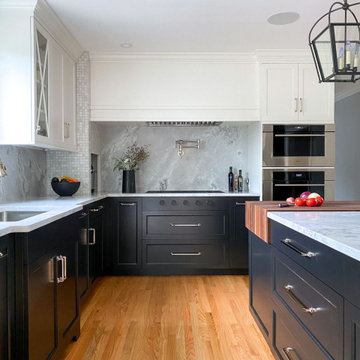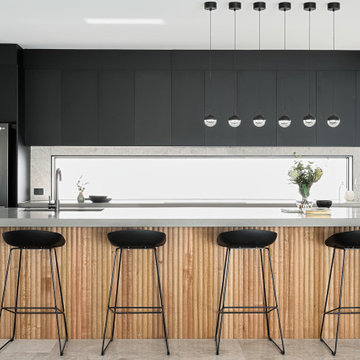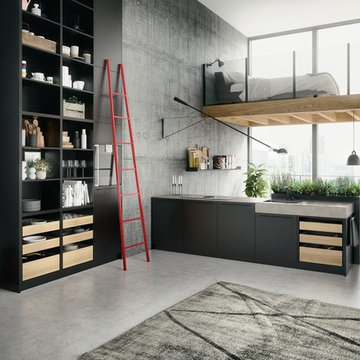Kitchen with Black Cabinets and Grey Worktops Ideas and Designs
Refine by:
Budget
Sort by:Popular Today
1 - 20 of 3,038 photos
Item 1 of 3

Photo of an expansive nautical open plan kitchen with a built-in sink, flat-panel cabinets, black cabinets, concrete worktops, white splashback, porcelain splashback, integrated appliances, light hardwood flooring, an island, brown floors, grey worktops, a vaulted ceiling and a feature wall.

This kitchen was initially a U shape separate room off the corridor. It was dark and isolated from the rest of the apartment. We decided to knock down the walls separating it from the living area and design this small but stunning and practical kitchen.

Our client tells us:
"I cannot recommend Design Interiors enough. Tim has an exceptional eye for design, instinctively knowing what works & striking the perfect balance between incorporating our design pre-requisites & ideas & making has own suggestions. Every design detail has been spot on. His plan was creative, making the best use of space, practical - & the finished result has more than lived up to expectations. The leicht product is excellent – classic German quality & although a little more expensive than some other kitchens , the difference is streets ahead – and pound for pound exceptional value. But its not just design. We were lucky enough to work with the in house project manager Stuart who led our build & trades for our whole project, & was absolute fantastic. Ditto the in house fitters, whose attention to detail & perfectionism was impressive. With fantastic communication,, reliability & downright lovely to work with – we are SO pleased we went to Design Interiors. If you’re looking for great service, high end design & quality product from a company big enough to be super professional but small enough to care – look no further!"
Our clients had previously carried out a lot of work on their old warehouse building to create an industrial feel. They always disliked having the kitchen & living room as separate rooms so, wanted to open up the space.
It was important to them to have 1 company that could carry out all of the required works. Design Interiors own team removed the separating wall & flooring along with extending the entrance to the kitchen & under stair cupboards for extra storage. All plumbing & electrical works along with plastering & decorating were carried out by Design Interiors along with the supply & installation of the polished concrete floor & works to the existing windows to achieve a floor to ceiling aesthetic.
Tim designed the kitchen in a bespoke texture lacquer door to match the ironmongery throughout the building. Our clients who are keen cooks wanted to have a good surface space to prep whilst keeping the industrial look but, it was a priority for the work surface to be hardwearing. Tim incorporated Dekton worktops to meet this brief & to enhance the industrial look carried the worktop up to provide the splashback.
The contemporary design without being a handless look enhances the clients’ own appliances with stainless steel handles to match. The open plan space has a social breakfast bar area which also incorporate’s a clever bifold unit to house the boiler system which was unable to be moved.

This modern kitchen has statement lighting above the island with a dropped wood soffit with wood slats. The island has waterfall ends and most of the appliances are stainless steel. The refrigerator and freezer are paneled with a flush application. The counters, backsplash and hood are all quartzite.

Inspiration for a medium sized modern galley kitchen/diner in Adelaide with flat-panel cabinets, black cabinets, grey splashback, light hardwood flooring, an island, grey worktops, a submerged sink, stone slab splashback, black appliances and beige floors.

This LVP driftwood-inspired design balances overcast grey hues with subtle taupes. A smooth, calming style with a neutral undertone that works with all types of decor. With the Modin Collection, we have raised the bar on luxury vinyl plank. The result is a new standard in resilient flooring. Modin offers true embossed in register texture, a low sheen level, a rigid SPC core, an industry-leading wear layer, and so much more.

Kitchen design and remodel with black and white cabinetry, gray and white leathered quartzite countertop and slab backsplash, a marble niche, polished nickel fixtures and a butcher block walnut, Sub-Zero Wolf gas range top, stainless steel double oven, and refrigerator. Nearby fireplace has a newly designed mantel, tile surround and hearth, and painted to match black kitchen cabinetry.

For this rare build, we co-remodeled with the client, an architect who came to us looking for a kitchen-expert to match the new home design.
They were creating a warm, tactile, Scandi-Modern aesthetic, so we sourced organic materials and contrasted them with dark, industrial components.
Simple light grey countertops and white walls were paired with thick, clean drawers and shelves and flanked slick graphite grey cabinets. The island mirrored the countertops and drawers and was married with a large, slab-legged wooden table and darker wood chairs.
Finally, a slim, long hanging light echoed the graphite grey cabinets and created a line of vision that pointed to the kitchen’s large windows that displayed a lush, green exterior.
Together, the space felt at once contemporary and natural.

This stunning black ply kitchen with grey-finished ply worktop was such a gorgeous, modern addition to the open living area, being a bold but beautiful touch. New appliances were fitted throughout the kitchen, including a sleek induction hob. Open ply finish units and covered storage underneath works beautifully with the black of the other cabinetry, adding small storage space and a space to display treasured books and ornaments. The dining and living areas are visible from the kitchen, with the beautiful plants, wall art and pendant light working beautifully with the kitchen finishes. The reclaimed parquet wood flooring blocks were fitted in a herringbone design, adding a stunning warm touch to the space and replacing the previous lack of flooring in this area, exposed concrete being a reminder of the extension fitted some time ago. Dulux's Brilliant White paint was used to coat the walls and ceiling, being a lovely fresh backdrop for the various furnishings, wall art and plants to be styled in the living area.
Discover more at: https://absoluteprojectmanagement.com/portfolio/pete-miky-hackney/

live edge coutnertop
Design ideas for a rustic open plan kitchen in Chicago with a submerged sink, flat-panel cabinets, black cabinets, stainless steel appliances, an island, multi-coloured floors, grey worktops, a vaulted ceiling and a wood ceiling.
Design ideas for a rustic open plan kitchen in Chicago with a submerged sink, flat-panel cabinets, black cabinets, stainless steel appliances, an island, multi-coloured floors, grey worktops, a vaulted ceiling and a wood ceiling.

This beautiful home is used regularly by our Calgary clients during the weekends in the resort town of Fernie, B.C. While the floor plan offered ample space to entertain and relax, the finishes needed updating desperately. The original kitchen felt too small for the space which features stunning vaults and timber frame beams. With a complete overhaul, the newly redesigned space now gives justice to the impressive architecture. A combination of rustic and industrial selections have given this home a brand new vibe, and now this modern cabin is a showstopper once again!
Design: Susan DeRidder of Live Well Interiors Inc.
Photography: Rebecca Frick Photography

This coastal, contemporary Tiny Home features a warm yet industrial style kitchen with stainless steel counters and husky tool drawers with black cabinets. the silver metal counters are complimented by grey subway tiling as a backsplash against the warmth of the locally sourced curly mango wood windowsill ledge. I mango wood windowsill also acts as a pass-through window to an outdoor bar and seating area on the deck. Entertaining guests right from the kitchen essentially makes this a wet-bar. LED track lighting adds the right amount of accent lighting and brightness to the area. The window is actually a french door that is mirrored on the opposite side of the kitchen. This kitchen has 7-foot long stainless steel counters on either end. There are stainless steel outlet covers to match the industrial look. There are stained exposed beams adding a cozy and stylish feeling to the room. To the back end of the kitchen is a frosted glass pocket door leading to the bathroom. All shelving is made of Hawaiian locally sourced curly mango wood. A stainless steel fridge matches the rest of the style and is built-in to the staircase of this tiny home. Dish drying racks are hung on the wall to conserve space and reduce clutter.

Medium sized contemporary galley kitchen in Brisbane with a submerged sink, flat-panel cabinets, black cabinets, window splashback, stainless steel appliances, porcelain flooring, an island, grey floors and grey worktops.

Inspiration for a small industrial l-shaped kitchen/diner in Columbus with an integrated sink, flat-panel cabinets, black cabinets, concrete worktops, brown splashback, wood splashback, stainless steel appliances, concrete flooring, a breakfast bar, grey floors and grey worktops.

The kitchen is decorated in dark colors, the dominant of which is gray. Despite this fact, the kitchen does not look too dull thanks to the high quality lighting, which consists of several different types of fixtures.
Beautiful miniature ceiling-mounted lamps act as background lighting, while large pendant ones are used here as accent lighting. You can also change the interior design of your kitchen for the better. Our top interior designers are always at your service.

雪窓湖の家|菊池ひろ建築設計室
撮影 辻岡利之
Modern single-wall open plan kitchen in Other with a submerged sink, flat-panel cabinets, black cabinets, stainless steel worktops, black appliances, medium hardwood flooring, a breakfast bar, beige floors and grey worktops.
Modern single-wall open plan kitchen in Other with a submerged sink, flat-panel cabinets, black cabinets, stainless steel worktops, black appliances, medium hardwood flooring, a breakfast bar, beige floors and grey worktops.

SieMatic Cabinetry in Graphite Grey Matte Lacquer and Ivory Oak open drawers.
Design ideas for a small modern l-shaped kitchen/diner in Seattle with flat-panel cabinets, black cabinets, composite countertops, black appliances, concrete flooring, grey floors, grey worktops, a single-bowl sink and a breakfast bar.
Design ideas for a small modern l-shaped kitchen/diner in Seattle with flat-panel cabinets, black cabinets, composite countertops, black appliances, concrete flooring, grey floors, grey worktops, a single-bowl sink and a breakfast bar.

Design ideas for a traditional kitchen in London with a single-bowl sink, black cabinets, black appliances, concrete flooring, an island, grey floors and grey worktops.

Photo of a contemporary galley kitchen/diner in Auckland with an integrated sink, open cabinets, black cabinets, stainless steel worktops, black splashback, stainless steel appliances, concrete flooring, an island, grey floors and grey worktops.

Photo of a medium sized industrial galley kitchen/diner in Perth with concrete flooring, an integrated sink, flat-panel cabinets, black cabinets, concrete worktops, red splashback, brick splashback, stainless steel appliances, an island, grey floors and grey worktops.
Kitchen with Black Cabinets and Grey Worktops Ideas and Designs
1