Kitchen with Black Cabinets and Grey Worktops Ideas and Designs
Refine by:
Budget
Sort by:Popular Today
21 - 40 of 3,075 photos
Item 1 of 3
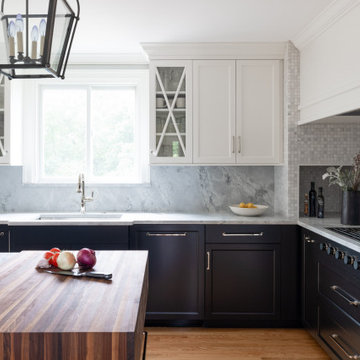
Photo: Regina Mallory Photography.
Kitchen design and remodel with black and white cabinetry, gray and white leathered quartzite countertop and slab backsplash, a marble niche, polished nickel fixtures and a butcher block walnut, Sub-Zero Wolf gas range top, stainless steel double oven, and refrigerator. Nearby fireplace has a newly designed mantel, tile surround and hearth, and painted to match black kitchen cabinetry.
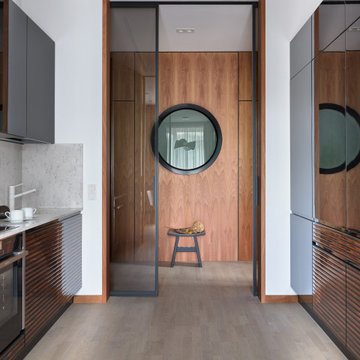
Проект компактной квартиры (73 кв.м.) в московской новостройке. Дизайнер - Татьяна Виталина, студия Decoround. Дизайнер решила превратить московскую квартиру в средиземноморскую яхту.
Стиль: Татьяна Виталина.
Проект был опубликован на сайте журнала "Интерьер+Дизайн".
https://www.interior.ru/place/12285-tatiyana-vitalina-kvartira-v-moskovskoi-novostroike.html
@natalie.vershinina

Photo of a large contemporary l-shaped open plan kitchen in Melbourne with a double-bowl sink, black cabinets, marble worktops, grey splashback, marble splashback, black appliances, concrete flooring, an island, grey floors and grey worktops.
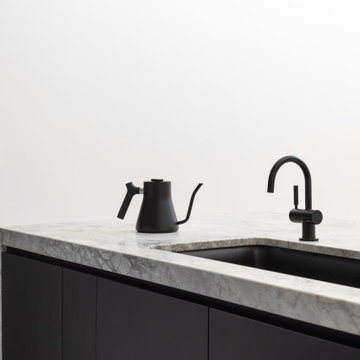
The black and white palette is hard to beat.
Design ideas for a small modern single-wall kitchen/diner in Los Angeles with a single-bowl sink, flat-panel cabinets, black cabinets, grey splashback, black appliances, concrete flooring, an island, grey floors, grey worktops and a vaulted ceiling.
Design ideas for a small modern single-wall kitchen/diner in Los Angeles with a single-bowl sink, flat-panel cabinets, black cabinets, grey splashback, black appliances, concrete flooring, an island, grey floors, grey worktops and a vaulted ceiling.
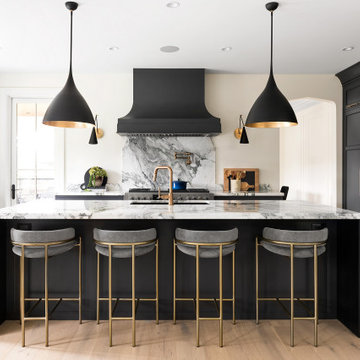
This is an example of an expansive classic u-shaped kitchen in Vancouver with a submerged sink, shaker cabinets, black cabinets, grey splashback, integrated appliances, an island, beige floors and grey worktops.
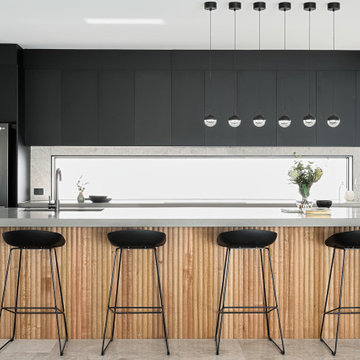
Medium sized contemporary galley kitchen in Brisbane with a submerged sink, flat-panel cabinets, black cabinets, window splashback, stainless steel appliances, porcelain flooring, an island, grey floors and grey worktops.
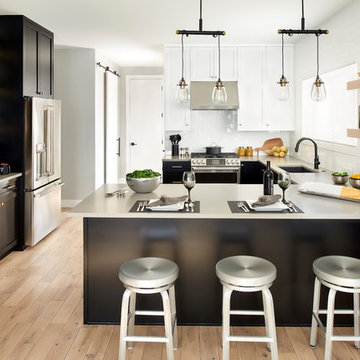
Design ideas for a medium sized classic u-shaped kitchen in Denver with a single-bowl sink, shaker cabinets, black cabinets, engineered stone countertops, white splashback, stainless steel appliances, a breakfast bar, grey worktops, metro tiled splashback and light hardwood flooring.

fototeam dölzer Augsburg-Hochzoll
Expansive contemporary l-shaped open plan kitchen in Munich with a built-in sink, flat-panel cabinets, black cabinets, concrete worktops, white splashback, stainless steel appliances, light hardwood flooring, an island, brown floors and grey worktops.
Expansive contemporary l-shaped open plan kitchen in Munich with a built-in sink, flat-panel cabinets, black cabinets, concrete worktops, white splashback, stainless steel appliances, light hardwood flooring, an island, brown floors and grey worktops.

This modern kitchen has statement lighting above the island with a dropped wood soffit with wood slats. The island has waterfall ends and most of the appliances are stainless steel. The refrigerator and freezer are paneled with a flush application. The counters, backsplash and hood are all quartzite.

Custom designed and lacquered slatted curved ends to the overheads add texture and interest to the chalky matte cabinetry
The use of existing timber that had been used in other areas of the home, not wanting to waste the beautiful pieces, I incorporated these into the design
The kitchen needed a modern transformation, selection of chalky black slabbed doors are carefully considered whilst detailed curved slatted ends bounce natural light, concrete grey matte benches, reflective glass custom coloured back splash and solid timber details creates a beautifully modern industrial elegant interior.
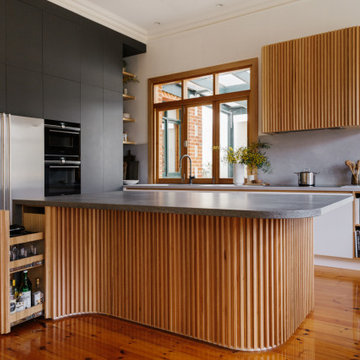
Inspiration for a medium sized midcentury l-shaped kitchen/diner in Adelaide with a submerged sink, flat-panel cabinets, black cabinets, composite countertops, grey splashback, stone slab splashback, integrated appliances, light hardwood flooring, an island, brown floors and grey worktops.

The clients were involved in the neighborhood organization dedicated to keeping the housing instead of tearing down. They wanted to utilize every inch of storage which resulted in floor-to-ceiling cabinetry. Cabinetry and counter space work together to create a balance between function and style.
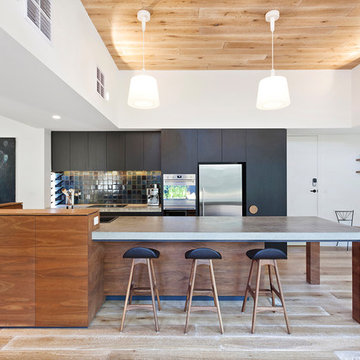
Grant Kennedy, We Shoot Buildings
Photo of a retro open plan kitchen in Melbourne with flat-panel cabinets, black cabinets, concrete worktops, stainless steel appliances, light hardwood flooring, an island, beige floors and grey worktops.
Photo of a retro open plan kitchen in Melbourne with flat-panel cabinets, black cabinets, concrete worktops, stainless steel appliances, light hardwood flooring, an island, beige floors and grey worktops.
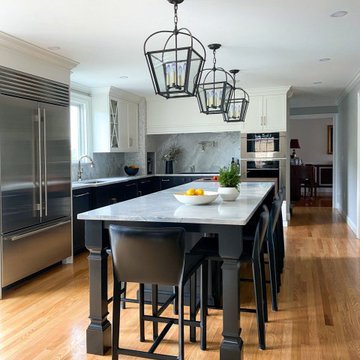
Kitchen design and remodel with black and white cabinetry, gray and white leathered quartzite countertop and slab backsplash, a marble niche, polished nickel fixtures and a butcher block walnut, Sub-Zero Wolf gas range top, stainless steel double oven, and refrigerator. Nearby fireplace has a newly designed mantel, tile surround and hearth, and painted to match black kitchen cabinetry.
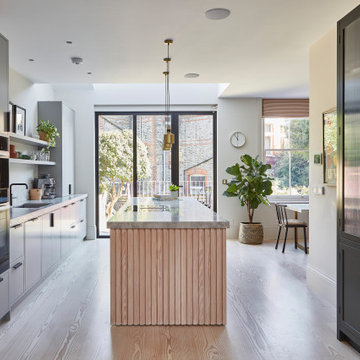
Photo of a contemporary grey and black galley kitchen/diner in London with a built-in sink, flat-panel cabinets, black cabinets, marble worktops, grey splashback, marble splashback, light hardwood flooring, an island, brown floors and grey worktops.

Simple and clean lines naturally create an effortless impact.
Design ideas for a small modern single-wall kitchen/diner in Los Angeles with a single-bowl sink, flat-panel cabinets, black cabinets, grey splashback, black appliances, concrete flooring, an island, grey floors, grey worktops and a vaulted ceiling.
Design ideas for a small modern single-wall kitchen/diner in Los Angeles with a single-bowl sink, flat-panel cabinets, black cabinets, grey splashback, black appliances, concrete flooring, an island, grey floors, grey worktops and a vaulted ceiling.
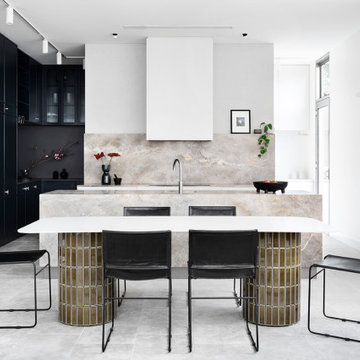
BuildHer Collective believe that with the “right tools anyone can build” but it takes a special team to create a home as stunning as their Bayview House. BuildHer took full advantage of DIY Blinds’ products and services to create this luxurious family home.
Proving that rules were made to be broken, BuildHer Collective ordered two-toned custom-made designer curtains from DIY Blinds. They worked alongside our team to handpick material from Warwick Fabrics and lifted the matte black curtain rail above the top of the windows to highlight those high Victorian ceilings.
For homes with period features, it’s hard to go past PolyLux Plantation Shutters . They provide added street appeal, plenty of privacy and excellent thermal insulation.
BuildHer Collective believe that with the “right tools anyone can build” but it takes a special team to create a home as stunning as their Bayview House. BuildHer took full advantage of DIY Blinds’ products and services to create this luxurious family home.
Proving that rules were made to be broken, BuildHer Collective ordered two-toned custom-made designer curtains from DIY Blinds. They worked alongside our team to handpick material from Warwick Fabrics and lifted the matte black curtain rail above the top of the windows to highlight those high Victorian ceilings.
Motorised curtains provide hands-free living at the touch of a button or a 'hey google'.
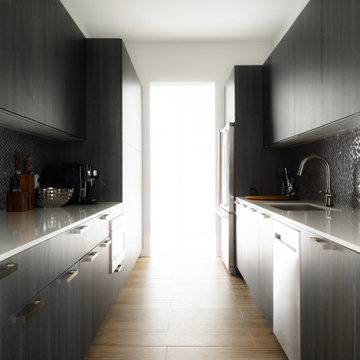
This streamlined scullery serves as an ideal space for maintaining the cleanliness of the main kitchen while keeping appliances tucked away. Equipped with a sink, dishwasher, and microwave, it offers both functionality and style.
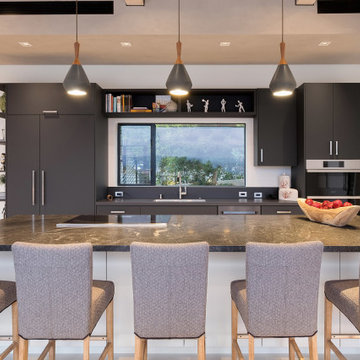
Design ideas for a contemporary galley kitchen in Los Angeles with a submerged sink, flat-panel cabinets, black cabinets, an island and grey worktops.

Apartment kitchen
Photo of a small modern galley enclosed kitchen in Sydney with a submerged sink, black cabinets, marble worktops, grey splashback, marble splashback, black appliances, concrete flooring, grey floors and grey worktops.
Photo of a small modern galley enclosed kitchen in Sydney with a submerged sink, black cabinets, marble worktops, grey splashback, marble splashback, black appliances, concrete flooring, grey floors and grey worktops.
Kitchen with Black Cabinets and Grey Worktops Ideas and Designs
2