Kitchen with Black Cabinets and Light Hardwood Flooring Ideas and Designs
Refine by:
Budget
Sort by:Popular Today
101 - 120 of 7,381 photos
Item 1 of 3

Photo of a classic l-shaped kitchen in DC Metro with a belfast sink, shaker cabinets, black cabinets, engineered stone countertops, white splashback, ceramic splashback, integrated appliances, light hardwood flooring, an island and white worktops.

Inspiration for a large contemporary l-shaped kitchen/diner in Atlanta with a belfast sink, flat-panel cabinets, black cabinets, quartz worktops, black splashback, metro tiled splashback, black appliances, light hardwood flooring, an island, beige floors, white worktops and a vaulted ceiling.
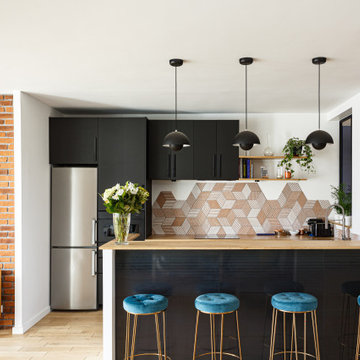
Nos clients, une famille avec 3 enfants, ont fait l'achat d'un bien de 124 m² dans l'Ouest Parisien. Ils souhaitaient adapter à leur goût leur nouvel appartement. Pour cela, ils ont fait appel à @advstudio_ai et notre agence.
L'objectif était de créer un intérieur au look urbain, dynamique, coloré. Chaque pièce possède sa palette de couleurs. Ainsi dans le couloir, on est accueilli par une entrée bleue Yves Klein et des étagères déstructurées sur mesure. Les chambres sont tantôt bleu doux ou intense ou encore vert d'eau. La SDB, elle, arbore un côté plus minimaliste avec sa palette de gris, noirs et blancs.
La pièce de vie, espace majeur du projet, possède plusieurs facettes. Elle est à la fois une cuisine, une salle TV, un petit salon ou encore une salle à manger. Conformément au fil rouge directeur du projet, chaque coin possède sa propre identité mais se marie à merveille avec l'ensemble.
Ce projet a bénéficié de quelques ajustements sur mesure : le mur de brique et le hamac qui donnent un côté urbain atypique au coin TV ; les bureaux, la bibliothèque et la mezzanine qui ont permis de créer des rangements élégants, adaptés à l'espace.

This Beautiful Multi-Story Modern Farmhouse Features a Master On The Main & A Split-Bedroom Layout • 5 Bedrooms • 4 Full Bathrooms • 1 Powder Room • 3 Car Garage • Vaulted Ceilings • Den • Large Bonus Room w/ Wet Bar • 2 Laundry Rooms • So Much More!
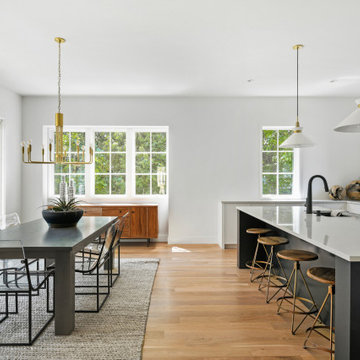
This new, custom home is designed to blend into the existing “Cottage City” neighborhood in Linden Hills. To accomplish this, we incorporated the “Gambrel” roof form, which is a barn-shaped roof that reduces the scale of a 2-story home to appear as a story-and-a-half. With a Gambrel home existing on either side, this is the New Gambrel on the Block.
This home has a traditional--yet fresh--design. The columns, located on the front porch, are of the Ionic Classical Order, with authentic proportions incorporated. Next to the columns is a light, modern, metal railing that stands in counterpoint to the home’s classic frame. This balance of traditional and fresh design is found throughout the home.
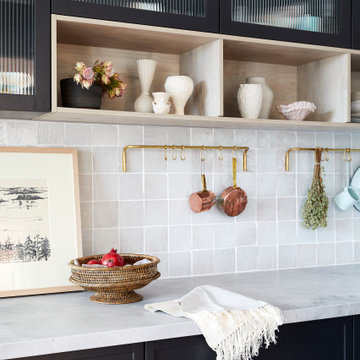
A beautiful project, textural and dramatic. Marble, black stained timber veneer, fluted glass, zelige tiles, brass and black accents and offset with a huge Wolf oven.
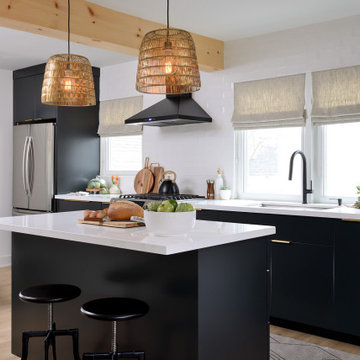
Photo of a medium sized scandi single-wall kitchen/diner in Toronto with a single-bowl sink, flat-panel cabinets, black cabinets, engineered stone countertops, white splashback, ceramic splashback, stainless steel appliances, light hardwood flooring, an island, beige floors, white worktops and exposed beams.
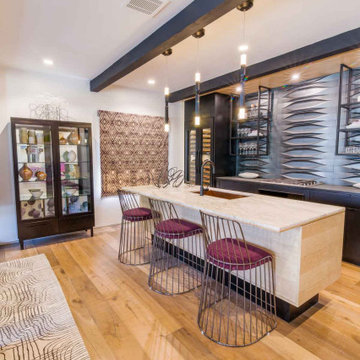
This chic modern guest house was designed for the Altadena Showcase. In this space you will see the kitchen, living room and guest bed & bathroom. The metallic back splash was added to make the kitchen a focal point in this space. The velvet counter stools add glam & texture.
JL Interiors is a LA-based creative/diverse firm that specializes in residential interiors. JL Interiors empowers homeowners to design their dream home that they can be proud of! The design isn’t just about making things beautiful; it’s also about making things work beautifully. Contact us for a free consultation Hello@JLinteriors.design _ 310.390.6849_ www.JLinteriors.design
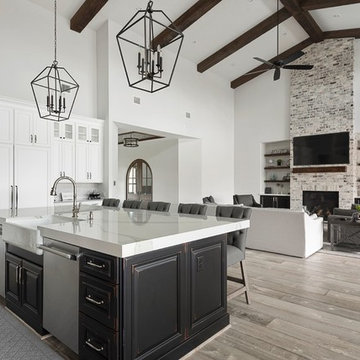
Design ideas for a rural kitchen in Houston with a belfast sink, raised-panel cabinets, black cabinets, grey splashback, integrated appliances, light hardwood flooring, an island, beige floors and white worktops.
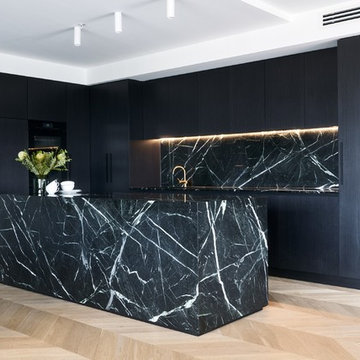
Drew Wheeler
Photo of a contemporary kitchen in Sydney with flat-panel cabinets, black cabinets, black splashback, stone slab splashback, light hardwood flooring, an island, beige floors, black worktops and integrated appliances.
Photo of a contemporary kitchen in Sydney with flat-panel cabinets, black cabinets, black splashback, stone slab splashback, light hardwood flooring, an island, beige floors, black worktops and integrated appliances.
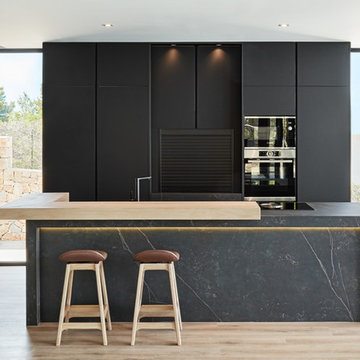
Modern kitchen in Other with flat-panel cabinets, black cabinets, black appliances, light hardwood flooring, an island, beige floors and grey worktops.
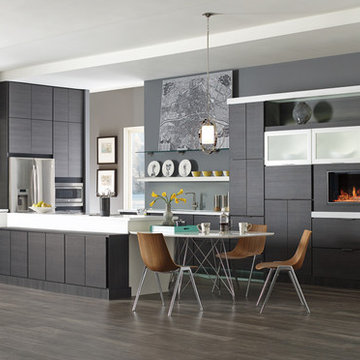
Photo of a large modern l-shaped kitchen/diner in Other with flat-panel cabinets, black cabinets, stainless steel appliances, light hardwood flooring, an island, grey floors and white worktops.
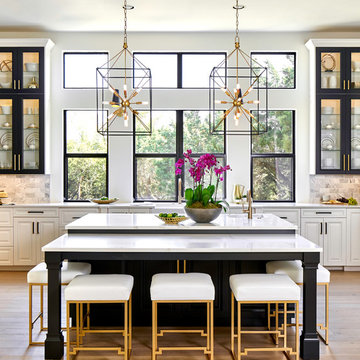
Stunning kitchen remodel and update by Haven Design and Construction! We painted the island and insets of the upper cabinets in a satin lacquer tinted to Benjamin Moore's 2133-10 "Onyx, and the perimeter cabinets in Sherwin Williams' SW 7005 "Pure White". Photo by Matthew Niemann
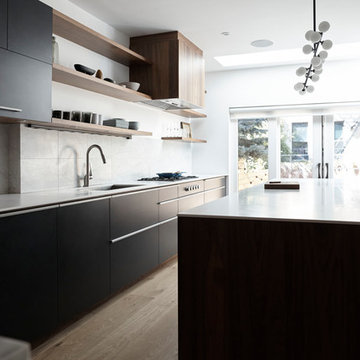
Modern design of open kitchen with a single island; black cabinet finishes with walnut accents, and white painted walls.
Design ideas for a medium sized modern single-wall kitchen/diner in New York with a submerged sink, flat-panel cabinets, black cabinets, quartz worktops, white splashback, travertine splashback, integrated appliances, light hardwood flooring, an island and beige floors.
Design ideas for a medium sized modern single-wall kitchen/diner in New York with a submerged sink, flat-panel cabinets, black cabinets, quartz worktops, white splashback, travertine splashback, integrated appliances, light hardwood flooring, an island and beige floors.
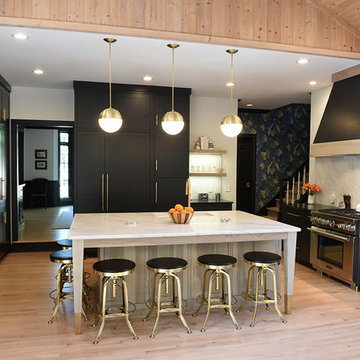
Darren Sinnett
Large contemporary u-shaped kitchen in Cleveland with a submerged sink, shaker cabinets, black cabinets, engineered stone countertops, white splashback, stone slab splashback, integrated appliances, light hardwood flooring, an island and beige floors.
Large contemporary u-shaped kitchen in Cleveland with a submerged sink, shaker cabinets, black cabinets, engineered stone countertops, white splashback, stone slab splashback, integrated appliances, light hardwood flooring, an island and beige floors.
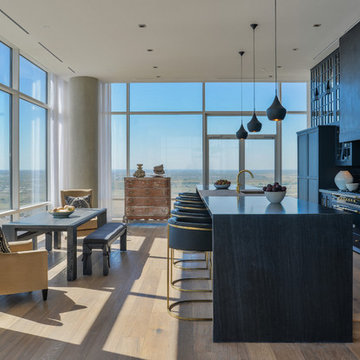
Inspiration for a medium sized contemporary single-wall open plan kitchen in Orange County with glass-front cabinets, black cabinets, black splashback, integrated appliances, an island, a belfast sink, composite countertops, ceramic splashback, light hardwood flooring and beige floors.
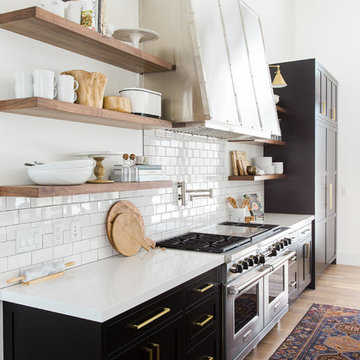
Shop the Look, See the Photo Tour here: https://www.studio-mcgee.com/studioblog/2016/4/4/modern-mountain-home-tour
Watch the Webisode: https://www.youtube.com/watch?v=JtwvqrNPjhU
Travis J Photography
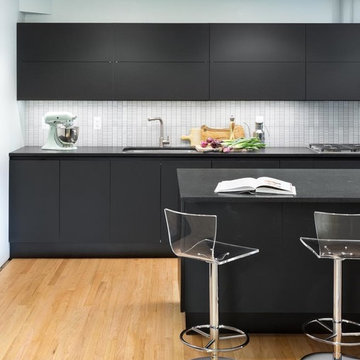
Martin Vecchio
Inspiration for a contemporary kitchen/diner in Chicago with a submerged sink, glass-front cabinets, black cabinets, granite worktops, white splashback, ceramic splashback, integrated appliances, light hardwood flooring and an island.
Inspiration for a contemporary kitchen/diner in Chicago with a submerged sink, glass-front cabinets, black cabinets, granite worktops, white splashback, ceramic splashback, integrated appliances, light hardwood flooring and an island.
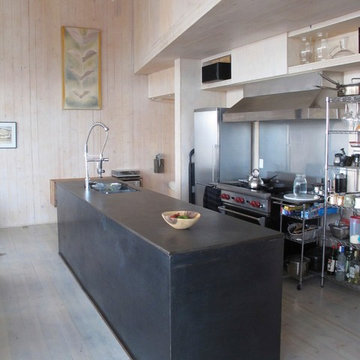
Jesse Garlick
Inspiration for a small scandi galley open plan kitchen in Seattle with a submerged sink, flat-panel cabinets, black cabinets, black appliances, light hardwood flooring and an island.
Inspiration for a small scandi galley open plan kitchen in Seattle with a submerged sink, flat-panel cabinets, black cabinets, black appliances, light hardwood flooring and an island.

Designed by Nathan Taylor of Obelisk Home -
Photos by Jeremy Mason McGraw
This is an example of a medium sized rural u-shaped kitchen/diner in Other with a belfast sink, shaker cabinets, black cabinets, white splashback, metro tiled splashback, stainless steel appliances, light hardwood flooring, a breakfast bar, engineered stone countertops and white worktops.
This is an example of a medium sized rural u-shaped kitchen/diner in Other with a belfast sink, shaker cabinets, black cabinets, white splashback, metro tiled splashback, stainless steel appliances, light hardwood flooring, a breakfast bar, engineered stone countertops and white worktops.
Kitchen with Black Cabinets and Light Hardwood Flooring Ideas and Designs
6