Kitchen with Black Cabinets and Light Hardwood Flooring Ideas and Designs
Refine by:
Budget
Sort by:Popular Today
141 - 160 of 7,380 photos
Item 1 of 3
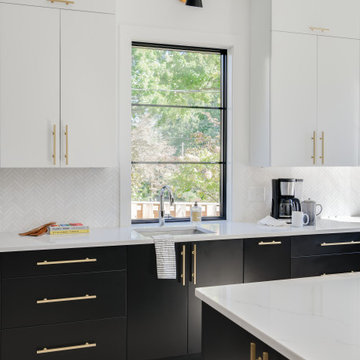
This bold black and white modern kitchen is a workhorse! Double islands fill the grand space with loads of storage and counter surface for food preparation and entertaining. A mix of black lower cabinets with white upper cabinetry is softened with beautiful brass hardware and lighting. A marble herringbone tile lends organic texture and walnut accents warm the space.
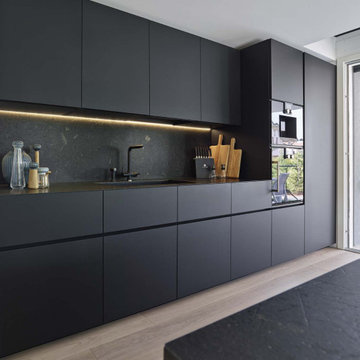
By removing handles and embelishments, we create a stunning, pure, elegant kitchen. Internal storage solutions create a place for everything so that the kitchen remains uncluttered and clean.
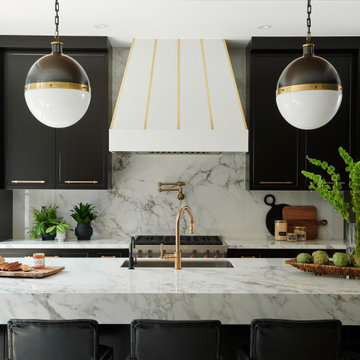
Inspiration for a large contemporary l-shaped open plan kitchen in Toronto with a double-bowl sink, shaker cabinets, black cabinets, marble worktops, white splashback, marble splashback, integrated appliances, light hardwood flooring, an island, white worktops and a drop ceiling.

Photo of a medium sized industrial l-shaped kitchen/diner in Minneapolis with a submerged sink, black cabinets, engineered stone countertops, metallic splashback, porcelain splashback, integrated appliances, light hardwood flooring, an island, brown floors, black worktops and flat-panel cabinets.

Inspiration for a small modern u-shaped open plan kitchen in Bremen with a built-in sink, flat-panel cabinets, black cabinets, laminate countertops, grey splashback, black appliances, light hardwood flooring, a breakfast bar and green worktops.

Photo of a modern galley kitchen in Melbourne with a double-bowl sink, concrete worktops, light hardwood flooring, an island, flat-panel cabinets, black cabinets, window splashback, black appliances, beige floors and grey worktops.
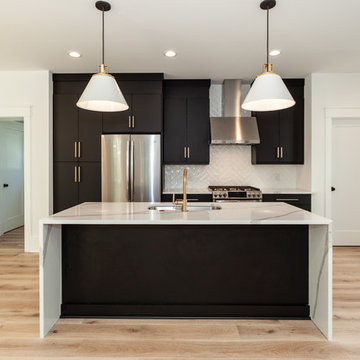
Medium sized modern l-shaped open plan kitchen in Charleston with flat-panel cabinets, black cabinets, engineered stone countertops, white splashback, metro tiled splashback, stainless steel appliances, light hardwood flooring, an island, white worktops, a submerged sink and brown floors.

Design ideas for a large contemporary u-shaped kitchen/diner in Denver with a double-bowl sink, flat-panel cabinets, black cabinets, white splashback, light hardwood flooring, an island, beige floors, soapstone worktops, stone slab splashback, integrated appliances and black worktops.

Mauricio Fuertes | Susanna Cots Interior Design
This is an example of a medium sized contemporary l-shaped open plan kitchen in Barcelona with black cabinets, a submerged sink, flat-panel cabinets, black splashback, black appliances, light hardwood flooring, a breakfast bar, beige floors and black worktops.
This is an example of a medium sized contemporary l-shaped open plan kitchen in Barcelona with black cabinets, a submerged sink, flat-panel cabinets, black splashback, black appliances, light hardwood flooring, a breakfast bar, beige floors and black worktops.
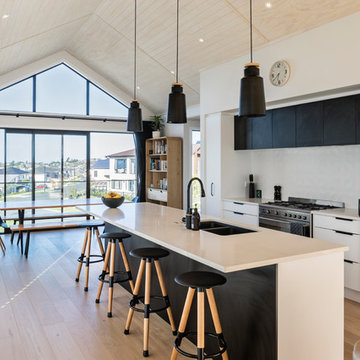
Jo Smith
Photo of a modern galley kitchen/diner in Auckland with a double-bowl sink, flat-panel cabinets, black cabinets, white splashback, black appliances, light hardwood flooring, an island, beige floors and white worktops.
Photo of a modern galley kitchen/diner in Auckland with a double-bowl sink, flat-panel cabinets, black cabinets, white splashback, black appliances, light hardwood flooring, an island, beige floors and white worktops.
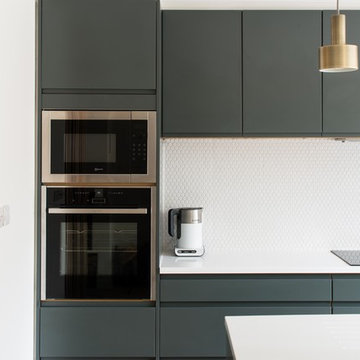
Inspiration for a modern single-wall kitchen/diner in London with a built-in sink, flat-panel cabinets, black cabinets, quartz worktops, light hardwood flooring, an island and white worktops.
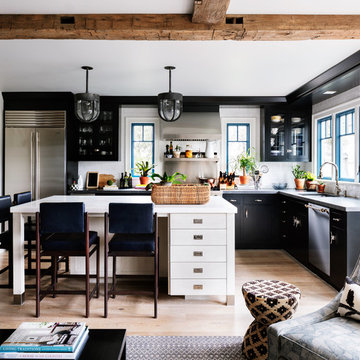
Classic l-shaped kitchen/diner in New York with a submerged sink, flat-panel cabinets, black cabinets, white splashback, metro tiled splashback, stainless steel appliances, light hardwood flooring, an island, beige floors and white worktops.

Design ideas for a large modern l-shaped open plan kitchen in New York with a submerged sink, flat-panel cabinets, black cabinets, concrete worktops, grey splashback, stone slab splashback, black appliances, light hardwood flooring, an island and beige floors.
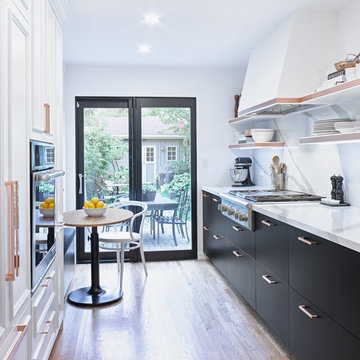
Galley Kitchen with flair!
Copper edge banding, black custom millwork by System 2 Inc, Vicostone Arabescato countertop / backsplash.
Photo credit: Vincent Lions
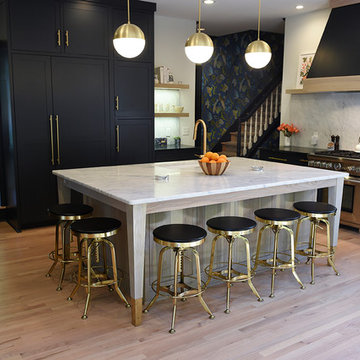
Darren Sinnett
Design ideas for a large contemporary u-shaped kitchen in Cleveland with a submerged sink, shaker cabinets, black cabinets, engineered stone countertops, white splashback, stone slab splashback, integrated appliances, light hardwood flooring, an island and beige floors.
Design ideas for a large contemporary u-shaped kitchen in Cleveland with a submerged sink, shaker cabinets, black cabinets, engineered stone countertops, white splashback, stone slab splashback, integrated appliances, light hardwood flooring, an island and beige floors.
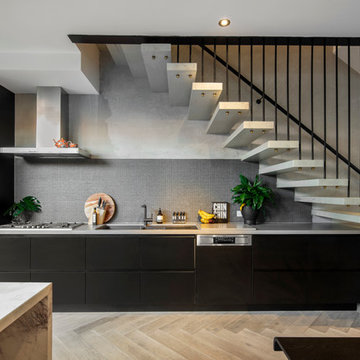
Tim Shaw - Impress Photography
This is an example of a medium sized contemporary single-wall open plan kitchen in Melbourne with a submerged sink, black cabinets, marble worktops, black splashback, mosaic tiled splashback, stainless steel appliances, light hardwood flooring and an island.
This is an example of a medium sized contemporary single-wall open plan kitchen in Melbourne with a submerged sink, black cabinets, marble worktops, black splashback, mosaic tiled splashback, stainless steel appliances, light hardwood flooring and an island.

Materials
Countertop: Soapstone
Range Hood: Marble
Cabinets: Vertical Grain White Oak
Appliances
Range: @subzeroandwolf
Dishwasher: @mieleusa
Fridge: @subzeroandwolf
Water dispenser: @zipwaterus

Inspiration for a large contemporary u-shaped kitchen/diner in Seattle with a submerged sink, recessed-panel cabinets, black cabinets, marble worktops, green splashback, glass tiled splashback, stainless steel appliances, light hardwood flooring, an island, brown floors and white worktops.

Luxury Kitchen renovation removing wall between kitchen and living room creating the space for 2 islands with luxury porcelain panda material and black leathered stone. Francois and Co Vent hood is the focal point.
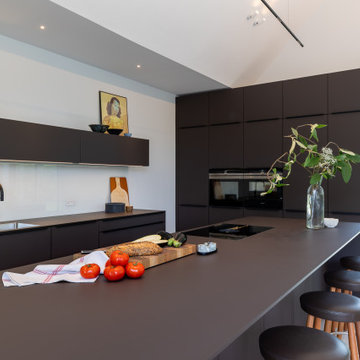
With wrap-around views into the gardens, the kitchen island forms a focal point for cooking and conversing with guests. A BORA X Pure induction cooktop with an integrated downdraft extractor ensures there is no need for overhead hoods, this keeps sightlines undisturbed and the ceiling free from obstruction.
Kitchen with Black Cabinets and Light Hardwood Flooring Ideas and Designs
8