Kitchen with Black Cabinets and Medium Hardwood Flooring Ideas and Designs
Refine by:
Budget
Sort by:Popular Today
81 - 100 of 6,841 photos
Item 1 of 3
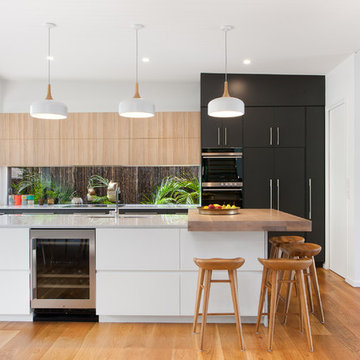
Builder - SX Constructions (www.sxconstructions.com.au) & Photography by Jason Smith ( http://www.jaseimages.com.au)
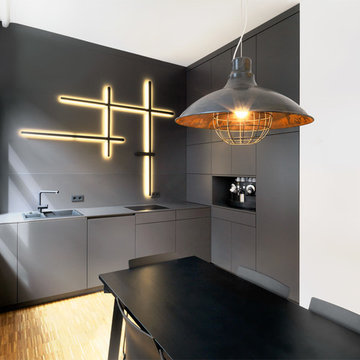
Küche + Essen
Design ideas for a small urban kitchen in Nuremberg with a built-in sink, flat-panel cabinets, black cabinets, black splashback, medium hardwood flooring and a feature wall.
Design ideas for a small urban kitchen in Nuremberg with a built-in sink, flat-panel cabinets, black cabinets, black splashback, medium hardwood flooring and a feature wall.
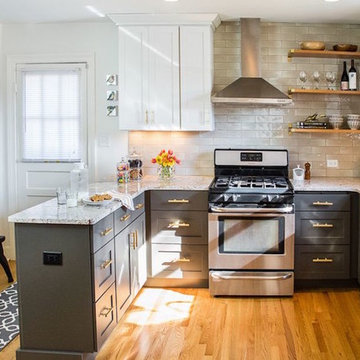
Photography by Laura Rockett
Inspiration for a medium sized classic u-shaped enclosed kitchen in Nashville with a submerged sink, shaker cabinets, granite worktops, beige splashback, metro tiled splashback, stainless steel appliances, a breakfast bar, black cabinets and medium hardwood flooring.
Inspiration for a medium sized classic u-shaped enclosed kitchen in Nashville with a submerged sink, shaker cabinets, granite worktops, beige splashback, metro tiled splashback, stainless steel appliances, a breakfast bar, black cabinets and medium hardwood flooring.
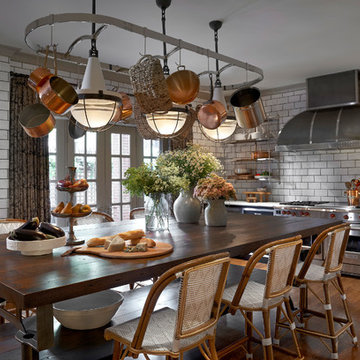
State Parkway, Jessica Lagrange Interiors LLC, Photo by Tony Soluri
Design ideas for a medium sized industrial single-wall kitchen/diner in Chicago with flat-panel cabinets, black cabinets, white splashback, metro tiled splashback, stainless steel appliances, medium hardwood flooring, an island, engineered stone countertops and brown floors.
Design ideas for a medium sized industrial single-wall kitchen/diner in Chicago with flat-panel cabinets, black cabinets, white splashback, metro tiled splashback, stainless steel appliances, medium hardwood flooring, an island, engineered stone countertops and brown floors.
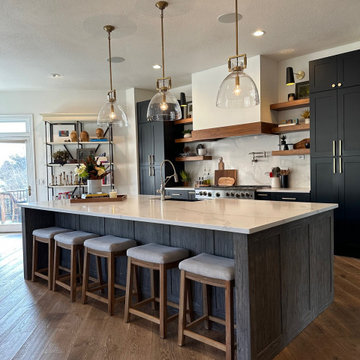
Inspiration for a medium sized eclectic open plan kitchen in Denver with a belfast sink, shaker cabinets, black cabinets, composite countertops, white splashback, stainless steel appliances, medium hardwood flooring, an island and white worktops.
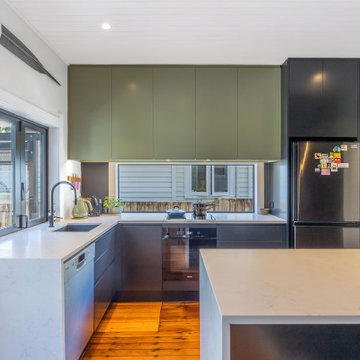
By creating an L-shape for sink and hob, we increased the bench space drastically. We used the structural element and hid it within the cupboard and connected the dining with the kitchen by adding more storage cupboards to the dining area. This flows on into a peninsula which connects the two spaces perfectly.
The client wanted a dark kitchen so we worked with dark units, which we accented with a light benchtop and coloured overhead cupboards. The timber shelves add warmth and interest and the Mirror Doors assist in making the space feel larger.
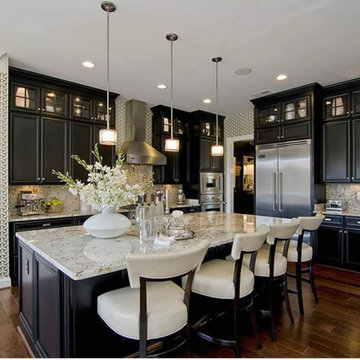
This is an example of a large traditional l-shaped kitchen/diner in Jacksonville with a belfast sink, shaker cabinets, black cabinets, quartz worktops, white splashback, engineered quartz splashback, stainless steel appliances, medium hardwood flooring, an island, brown floors and white worktops.

Black is the star of this dramatic kitchen with black custom cabinets, lighting and accents.
Expansive contemporary single-wall kitchen/diner in Indianapolis with a submerged sink, recessed-panel cabinets, black cabinets, quartz worktops, white splashback, stone slab splashback, stainless steel appliances, medium hardwood flooring, an island, brown floors, white worktops and exposed beams.
Expansive contemporary single-wall kitchen/diner in Indianapolis with a submerged sink, recessed-panel cabinets, black cabinets, quartz worktops, white splashback, stone slab splashback, stainless steel appliances, medium hardwood flooring, an island, brown floors, white worktops and exposed beams.
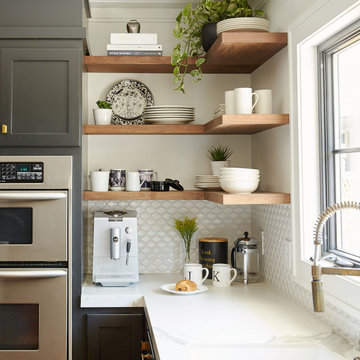
Inspiration for a medium sized modern u-shaped kitchen in Orange County with a submerged sink, shaker cabinets, black cabinets, composite countertops, white splashback, ceramic splashback, stainless steel appliances, medium hardwood flooring, an island, brown floors and white worktops.

Perched high above the Islington Golf course, on a quiet cul-de-sac, this contemporary residential home is all about bringing the outdoor surroundings in. In keeping with the French style, a metal and slate mansard roofline dominates the façade, while inside, an open concept main floor split across three elevations, is punctuated by reclaimed rough hewn fir beams and a herringbone dark walnut floor. The elegant kitchen includes Calacatta marble countertops, Wolf range, SubZero glass paned refrigerator, open walnut shelving, blue/black cabinetry with hand forged bronze hardware and a larder with a SubZero freezer, wine fridge and even a dog bed. The emphasis on wood detailing continues with Pella fir windows framing a full view of the canopy of trees that hang over the golf course and back of the house. This project included a full reimagining of the backyard landscaping and features the use of Thermory decking and a refurbished in-ground pool surrounded by dark Eramosa limestone. Design elements include the use of three species of wood, warm metals, various marbles, bespoke lighting fixtures and Canadian art as a focal point within each space. The main walnut waterfall staircase features a custom hand forged metal railing with tuning fork spindles. The end result is a nod to the elegance of French Country, mixed with the modern day requirements of a family of four and two dogs!

Photography: Alyssa Lee Photography
Medium sized traditional kitchen in Minneapolis with a submerged sink, recessed-panel cabinets, black cabinets, quartz worktops, white splashback, ceramic splashback, stainless steel appliances, medium hardwood flooring, a breakfast bar, brown floors and white worktops.
Medium sized traditional kitchen in Minneapolis with a submerged sink, recessed-panel cabinets, black cabinets, quartz worktops, white splashback, ceramic splashback, stainless steel appliances, medium hardwood flooring, a breakfast bar, brown floors and white worktops.

This is an example of a large industrial l-shaped kitchen in Sydney with black cabinets, marble worktops, cement tile splashback, black appliances, medium hardwood flooring, an island, black worktops, exposed beams, a vaulted ceiling, a submerged sink, flat-panel cabinets, multi-coloured splashback and brown floors.
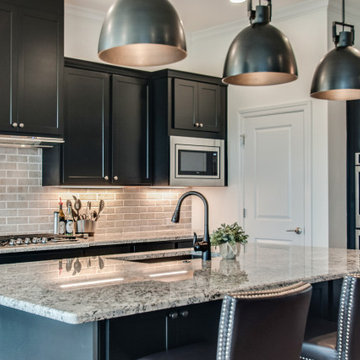
Another angle.
Design ideas for a medium sized classic kitchen/diner in Nashville with a submerged sink, shaker cabinets, black cabinets, granite worktops, grey splashback, limestone splashback, stainless steel appliances, medium hardwood flooring, an island, brown floors and multicoloured worktops.
Design ideas for a medium sized classic kitchen/diner in Nashville with a submerged sink, shaker cabinets, black cabinets, granite worktops, grey splashback, limestone splashback, stainless steel appliances, medium hardwood flooring, an island, brown floors and multicoloured worktops.
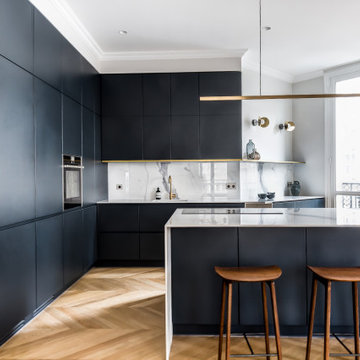
Photo of a contemporary l-shaped kitchen in Paris with a submerged sink, flat-panel cabinets, black cabinets, white splashback, black appliances, medium hardwood flooring, an island, brown floors and white worktops.
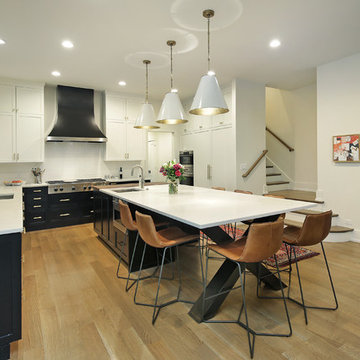
This is an example of a large traditional l-shaped kitchen/diner in Chicago with a submerged sink, recessed-panel cabinets, black cabinets, quartz worktops, white splashback, ceramic splashback, stainless steel appliances, medium hardwood flooring, an island, brown floors and white worktops.

Design ideas for a contemporary galley kitchen/diner in London with a submerged sink, shaker cabinets, black cabinets, wood worktops, white splashback, metro tiled splashback, integrated appliances, medium hardwood flooring, an island, brown floors and brown worktops.

Modern kitchen with dark base cabinets from the Aran Cucine Erika collection in Fenix Doha Lead with integrated c-channel handle. Wall cabinets in matte white with vertical opening. Custom built-in breakfast table. Silestone quartz countertop in Carbono. Range and dishwasher from Miele. Range hood from FuturoFuturo.
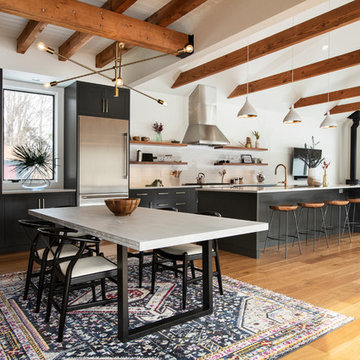
Kitchen project with dark gray cabinetry in a painted finish, champagne hardware, floating shelves, & subway tile.
Photo of a contemporary galley open plan kitchen in New York with shaker cabinets, engineered stone countertops, white splashback, an island, white worktops, black cabinets, stainless steel appliances, medium hardwood flooring, a belfast sink and metro tiled splashback.
Photo of a contemporary galley open plan kitchen in New York with shaker cabinets, engineered stone countertops, white splashback, an island, white worktops, black cabinets, stainless steel appliances, medium hardwood flooring, a belfast sink and metro tiled splashback.
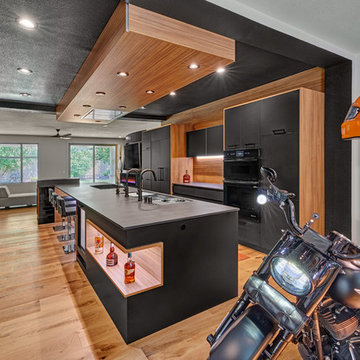
Part of an extensive home remodel, this kitchen design was born of one man’s love of all things Harley Davidson. Color inspiration came from the client’s own cherished bike which was a stunning combination of matte black and brushed steel. The client’s wish was to have a large open area in which he could “be one with his guests” when hosting large gatherings.
Cabinets, hardware and appliances all in black allow the focus to be on the beauty of the larger architectural elements as a whole. Included along the main storage wall is a hidden 42” refrigerator, dual pull-out pantries, and extra wide drawers below a pair of upper cabinets with matte black glass fold-up doors that open & close automatically via servo-drive technology.
The new island - which measures just shy of 16 ½ feet! - is a true central point around which all action revolves. Wide walkways on either side provide ease of flow for multiple sous chefs and guests alike. A textured cypress soffit above the island was designed to house the modern hood and also create a feeling of unity as it is the same size as the island below. Textured cypress wood also wraps matte black cabinetry and lines the main wall, changing grain direction to provide visual interest.
The 5’ Galley Workstation is a multi-functional marvel, easily transitioning from prep station to serving surface to clean-up with the addition of its built-in accessories. Placing an undercounter wine refrigerator on the back side of the island makes it easy for guests at the bar to help themselves. Close to the bar seating area, a 42” flat screen tv fits perfectly flush in the wall, practically disappearing when not in use.
Unique details include a large display cabinet with a metal framed front & side crafted out of steel by a local artisan. The glass is 2-way mirror so when the interior light is off, the treasure is concealed inside. The interior is painted in the trademark Harley orange.
Above a modern dining table, a one-of-a-kind chandelier was created from 3 bike helmets, painted in Harley orange by a local automobile detail shop. The interiors are finished in metallic silver for extra glow.
Adjacent to the Kitchen, and initially deceiving in its simplicity, the main tv wall was quite complex and challenging to realize. It has a convex curve from left to right and slopes back from floor to ceiling. The interior hollow space created room for a shallow tv niche on top and partially recessed deep media storage cabinets below. The planning and framing involved to create the proper compound miter connections required extra diligence from the designers and builder, but the finished product was worth the effort!
Photo credit: Fred Donham of Photographerlink

Copyright der Fotos: Andreas Meichsner
Die Schrankfronten haben eine matte Anti-Finger-Print Oberfläche. Hierdurch sieht man einerseits keine Fingerabdrücke, andererseits sind sie dadurch auch extrem unempfindlich gegen jede Form von Verschmutzungen.
Die Arbeitsplatte ist mit schwarzem Linoleum beschichtet. Hierbei handelt es sich um ein natürliches Material, das nicht nur einer wundervolle Haptik hat, sondern ebenso robust ist wie Massivholz.
Die Küchenrückwand ist mit einem ökologischem Wandwachs behandelt worden. Dieser hält sowohl Wasser als auch Fett ab sorgt für eine sehr leichte Reinigung der Wand.
Alle Küchengeräte sind hinter Frontblenden unter der Arbeitsplatte untergebracht. Hierdurch wird die Optik der Küche an keiner Stelle durchbrochen und es sind keine unansehnlichen Elektrogeräte zu sehen. Der Einbauschrank an der Linken Seite enthält genug Stauraum für alles, was man in der Küche so braucht.
Kitchen with Black Cabinets and Medium Hardwood Flooring Ideas and Designs
5