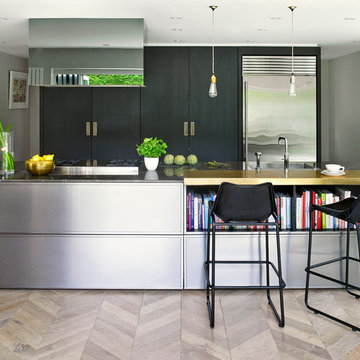Kitchen with Black Cabinets and Stainless Steel Worktops Ideas and Designs
Refine by:
Budget
Sort by:Popular Today
81 - 100 of 944 photos
Item 1 of 3
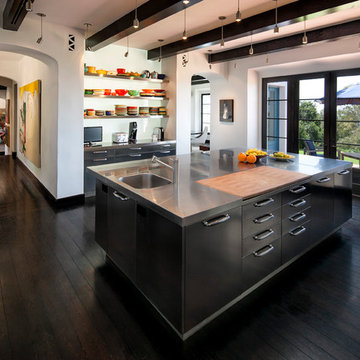
Jim Bartsch
Large contemporary u-shaped enclosed kitchen in Other with an integrated sink, flat-panel cabinets, black cabinets, stainless steel worktops, stainless steel appliances, dark hardwood flooring and an island.
Large contemporary u-shaped enclosed kitchen in Other with an integrated sink, flat-panel cabinets, black cabinets, stainless steel worktops, stainless steel appliances, dark hardwood flooring and an island.
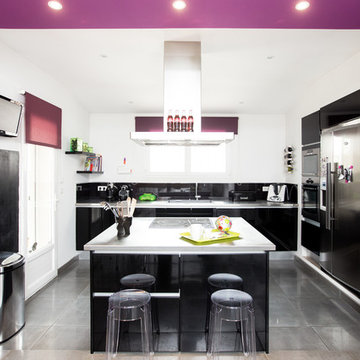
Photo:Alice Lechevallier
Design ideas for a large contemporary l-shaped kitchen/diner in Toulouse with a submerged sink, beaded cabinets, black cabinets, stainless steel worktops, black splashback, ceramic splashback, stainless steel appliances, ceramic flooring, an island, grey floors and grey worktops.
Design ideas for a large contemporary l-shaped kitchen/diner in Toulouse with a submerged sink, beaded cabinets, black cabinets, stainless steel worktops, black splashback, ceramic splashback, stainless steel appliances, ceramic flooring, an island, grey floors and grey worktops.
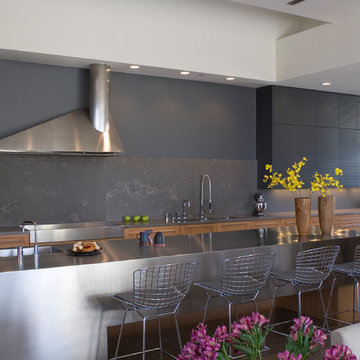
Jeffrey Volker
Design ideas for a contemporary kitchen in Phoenix with flat-panel cabinets, stainless steel appliances, black splashback, stone slab splashback, stainless steel worktops, an integrated sink and black cabinets.
Design ideas for a contemporary kitchen in Phoenix with flat-panel cabinets, stainless steel appliances, black splashback, stone slab splashback, stainless steel worktops, an integrated sink and black cabinets.
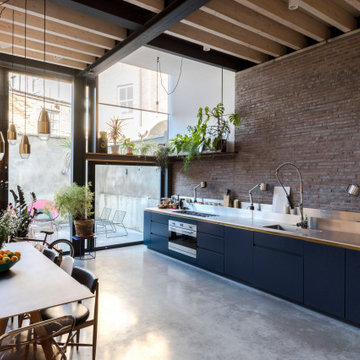
Contemporary single-wall kitchen in London with an integrated sink, flat-panel cabinets, black cabinets, stainless steel worktops, red splashback, brick splashback, stainless steel appliances, concrete flooring, no island, grey floors and exposed beams.
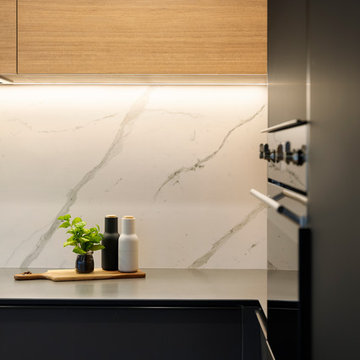
Amanda Aitken | www.aaphotography.co.nz
Design ideas for a large modern l-shaped kitchen/diner in Other with a submerged sink, flat-panel cabinets, black cabinets, stainless steel worktops, white splashback, ceramic splashback, stainless steel appliances, light hardwood flooring and an island.
Design ideas for a large modern l-shaped kitchen/diner in Other with a submerged sink, flat-panel cabinets, black cabinets, stainless steel worktops, white splashback, ceramic splashback, stainless steel appliances, light hardwood flooring and an island.
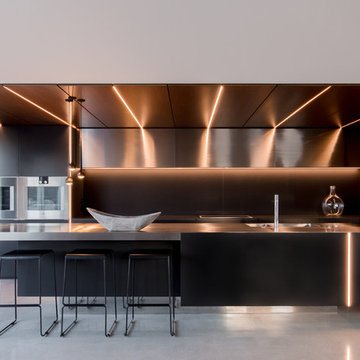
This is an example of a large modern galley kitchen/diner in Other with a single-bowl sink, flat-panel cabinets, black cabinets, stainless steel worktops, black splashback, concrete flooring, an island and black worktops.
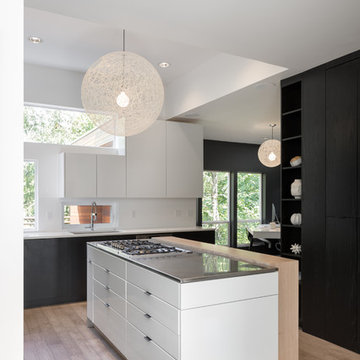
The kitchen was a tight space, so we got creative, kitting it out with additional storage and pantry space that didn’t exist before. The family is Italian, so we gathered a lot of inspiration from compact European kitchens, reconfiguring interior walls, but mostly staying within the footprint of the existing floor plan.
Italians are really good at designing their kitchens “behind closed doors.” Drawing from that model, we incorporated hidden, multi-functional elements like custom pull out prep surfaces that tuck away, pop up utensil vessels, and a dish drying rack in the cabinet above the sink.
Kitchen finishes included custom cabinetry with white automotive paint finish and oak cabinets stained a matte jet black. We anchored the space with one of our favorite light fixtures, the Moooi Random light.

This coastal, contemporary Tiny Home features a warm yet industrial style kitchen with stainless steel counters and husky tool drawers and black cabinets. The silver metal counters are complimented by grey subway tiling as a backsplash against the warmth of the locally sourced curly mango wood windowsill ledge. The mango wood windowsill also acts as a pass-through window to an outdoor bar and seating area on the deck. Entertaining guests right from the kitchen essentially makes this a wet-bar. LED track lighting adds the right amount of accent lighting and brightness to the area. The window is actually a french door that is mirrored on the opposite side of the kitchen. This kitchen has 7-foot long stainless steel counters on either end. There are stainless steel outlet covers to match the industrial look. There are stained exposed beams adding a cozy and stylish feeling to the room. To the back end of the kitchen is a frosted glass pocket door leading to the bathroom. All shelving is made of Hawaiian locally sourced curly mango wood. A stainless steel fridge matches the rest of the style and is built-in to the staircase of this tiny home. Dish drying racks are hung on the wall to conserve space and reduce clutter.
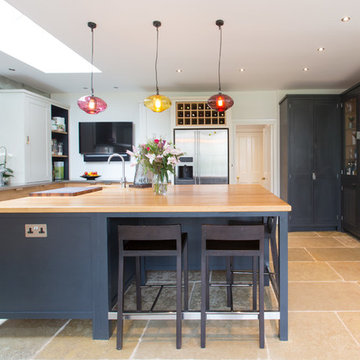
View from kitchen through to cloakroom and utility room
This is an example of a large contemporary u-shaped open plan kitchen in Surrey with an integrated sink, shaker cabinets, black cabinets, stainless steel worktops, metallic splashback, glass tiled splashback, stainless steel appliances, terrazzo flooring and an island.
This is an example of a large contemporary u-shaped open plan kitchen in Surrey with an integrated sink, shaker cabinets, black cabinets, stainless steel worktops, metallic splashback, glass tiled splashback, stainless steel appliances, terrazzo flooring and an island.
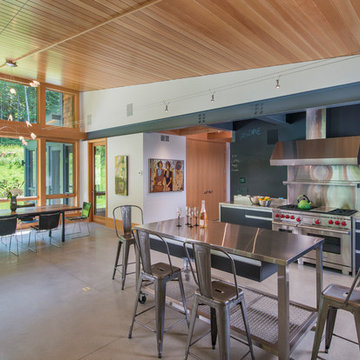
This house is discreetly tucked into its wooded site in the Mad River Valley near the Sugarbush Resort in Vermont. The soaring roof lines complement the slope of the land and open up views though large windows to a meadow planted with native wildflowers. The house was built with natural materials of cedar shingles, fir beams and native stone walls. These materials are complemented with innovative touches including concrete floors, composite exterior wall panels and exposed steel beams. The home is passively heated by the sun, aided by triple pane windows and super-insulated walls.
Photo by: Nat Rea Photography
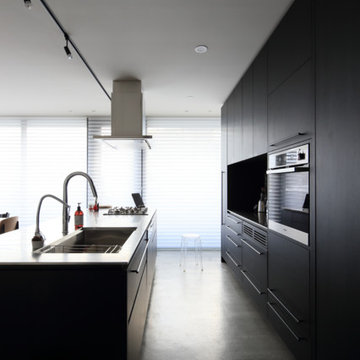
This is an example of a modern open plan kitchen in Sapporo with a submerged sink, flat-panel cabinets, black cabinets, stainless steel worktops, stainless steel appliances, concrete flooring and an island.
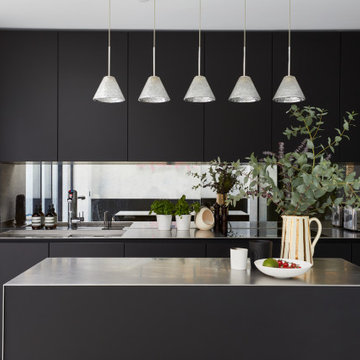
A simple but stunning black German handle less kitchen with stainless steel work surfaces, an integrated welded twin bowl sink and smoked grey glass full height splashback. Stylish appliances from Gaggenau complete this luxurious and bespoke kitchen.
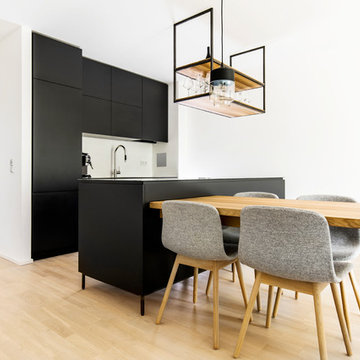
Planung & Foto: Bespoke Interior Design & Production
This is an example of a small modern open plan kitchen in Munich with a submerged sink, black cabinets, stainless steel worktops, black appliances, light hardwood flooring, an island, brown floors and grey worktops.
This is an example of a small modern open plan kitchen in Munich with a submerged sink, black cabinets, stainless steel worktops, black appliances, light hardwood flooring, an island, brown floors and grey worktops.
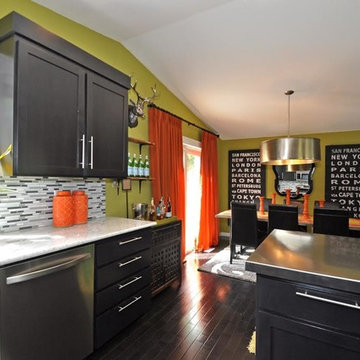
This homeowner purchased a run down split level home and needed to remodel on a tight budget. For maximum impact we selected black cabinets and black wood floor along with vibrant green walls to create energy and funk to the space. The main counters are marble and the large island is stainless steel for function and budget. The dining table is made of reclaimed wood that looks better with age. By adding eclectic and unique accessories we gave the kitchen/dining area a "wow" factor for little cost!
Photo: Aaron Pederson
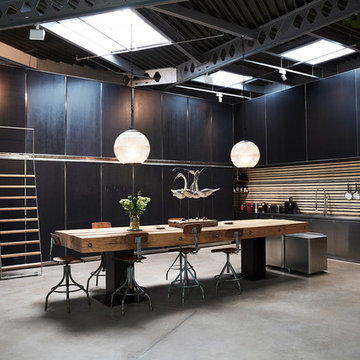
This is an example of an expansive industrial single-wall kitchen/diner in London with flat-panel cabinets, black cabinets, stainless steel appliances, concrete flooring, grey floors, a built-in sink, stainless steel worktops and brown splashback.
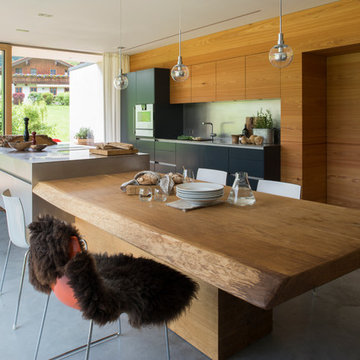
werkhaus GmbH & Co. KG
Photo of a large contemporary kitchen/diner in Munich with flat-panel cabinets, black cabinets, stainless steel worktops, metallic splashback, integrated appliances, concrete flooring, an island and a single-bowl sink.
Photo of a large contemporary kitchen/diner in Munich with flat-panel cabinets, black cabinets, stainless steel worktops, metallic splashback, integrated appliances, concrete flooring, an island and a single-bowl sink.

A beautiful mix of clean stainless steel and warm mango wood creates a stylish and practical kitchen space.
This coastal, contemporary Tiny Home features a warm yet industrial style kitchen with stainless steel counters and husky tool drawers with black cabinets. the silver metal counters are complimented by grey subway tiling as a backsplash against the warmth of the locally sourced curly mango wood windowsill ledge. I mango wood windowsill also acts as a pass-through window to an outdoor bar and seating area on the deck. Entertaining guests right from the kitchen essentially makes this a wet-bar. LED track lighting adds the right amount of accent lighting and brightness to the area. The window is actually a french door that is mirrored on the opposite side of the kitchen. This kitchen has 7-foot long stainless steel counters on either end. There are stainless steel outlet covers to match the industrial look. There are stained exposed beams adding a cozy and stylish feeling to the room. To the back end of the kitchen is a frosted glass pocket door leading to the bathroom. All shelving is made of Hawaiian locally sourced curly mango wood. A stainless steel fridge matches the rest of the style and is built-in to the staircase of this tiny home. Dish drying racks are hung on the wall to conserve space and reduce clutter.
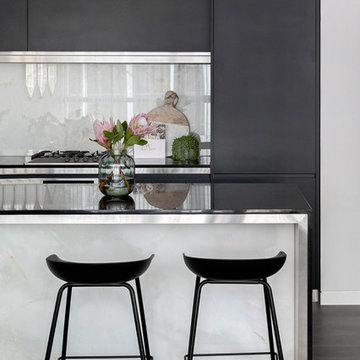
Photo of a contemporary kitchen in Sydney with flat-panel cabinets, black cabinets, stainless steel worktops, white splashback, an island and brown floors.
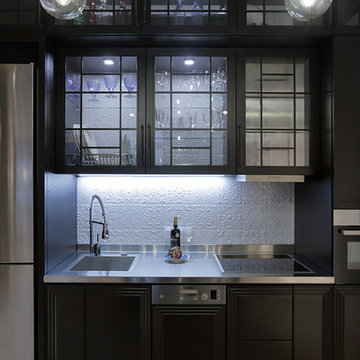
Inspiration for a small industrial single-wall open plan kitchen in Other with a submerged sink, glass-front cabinets, black cabinets, stainless steel worktops, an island and grey worktops.
Kitchen with Black Cabinets and Stainless Steel Worktops Ideas and Designs
5
