Kitchen with Black Cabinets and Stainless Steel Worktops Ideas and Designs
Refine by:
Budget
Sort by:Popular Today
141 - 160 of 944 photos
Item 1 of 3
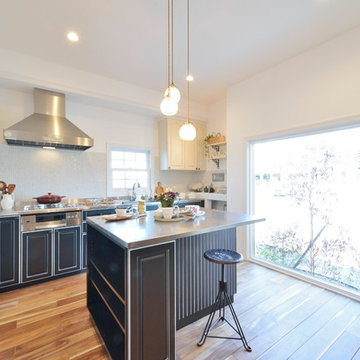
マーヴィン社製の大きな窓で明るく開放的なキッチンスペース。まるで上質な家具のようなメリット社製のキッチン、アイランドの上に配置されたおしゃれなペンダントなど、毎日のお料理も楽しめます。© Maple Homes International.
Traditional single-wall open plan kitchen in Other with black cabinets, medium hardwood flooring, an island, brown floors, stainless steel worktops and a single-bowl sink.
Traditional single-wall open plan kitchen in Other with black cabinets, medium hardwood flooring, an island, brown floors, stainless steel worktops and a single-bowl sink.
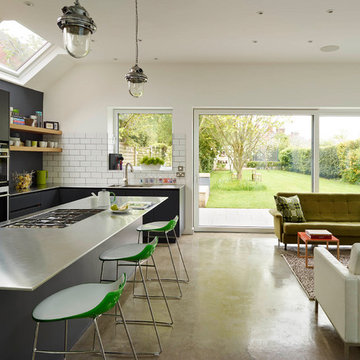
Urbo matt lacquer kitchen in Dulux 30BB 10 019 with 10mm stainless steel worksurface. Siemens SN66M053GB dishwasher, Siemens KI38VA50GB fridge freezer, Barazza 1PLB5 flush / built-in gas hob, Siemens HB84E562B stainless steel microwave combination oven, Siemens HB75AB550B stainless steel, pyroKlean multifunction oven. Blanco BL/516 143 and BL/513 528 CLARON sinks, Blanco BM/3351S/SS NELSON brushed stainless tap. Westins ceiling extractor CBU1-X. Photography by Darren Chung.
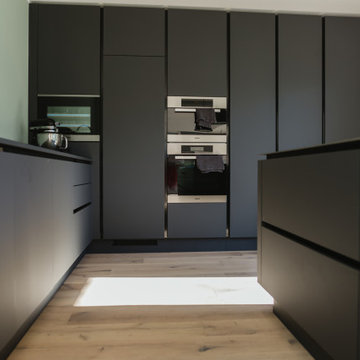
Inspiration for a medium sized modern l-shaped kitchen/diner in Dusseldorf with a built-in sink, flat-panel cabinets, black cabinets, stainless steel worktops, green splashback, stainless steel appliances, light hardwood flooring, an island and grey worktops.
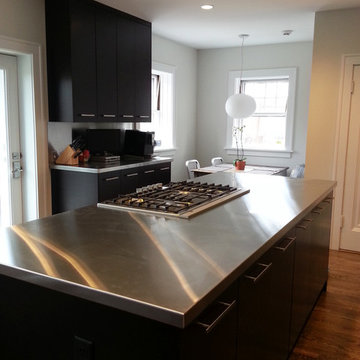
Design ideas for a medium sized contemporary kitchen in St Louis with a submerged sink, flat-panel cabinets, black cabinets, stainless steel worktops, stainless steel appliances, medium hardwood flooring and an island.
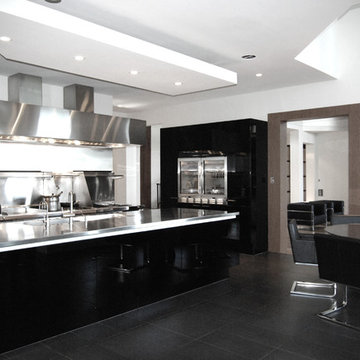
Custom Brushed Stainless Steel Ventilation Hood, Countertops, Backsplash, and Integrated Sinks
Photo of a medium sized industrial u-shaped kitchen/diner in Other with an integrated sink, flat-panel cabinets, black cabinets, stainless steel worktops, metallic splashback and an island.
Photo of a medium sized industrial u-shaped kitchen/diner in Other with an integrated sink, flat-panel cabinets, black cabinets, stainless steel worktops, metallic splashback and an island.
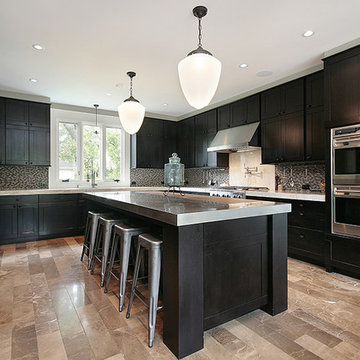
This classic modern kitchen is dressed with a marble floor that provides just enough sleek design while rich colors and natural veining offer an appealing contrast to the cabinets.
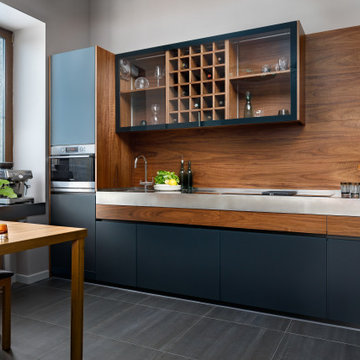
Общая информация:
Модель: Era.
Корпус - ЛДСП 18 мм влагостойкая серая.
Фасады - стекло закаленное сатинированное глубоко матовое, основа - алюминиевый профиль лакированный в цвет фасадов.
Фасады, шпонированные натуральной древесиной ореха американского, лак глубоко матовый.
Фартук - шпонированный натуральной древесиной ореха американского, лак глубоко матовый.
Столешница - сталь нержавеющая сатинированная.
Диодная подсветка рабочей зоны.
Диодная подсветка в потолок.
Механизмы открывания Blum Servo-drive.
Бутылочница - шпон ореха.
Волшебный уголок.
Витрины.
Сушилки для посуды.
Мусорная система.
Лотки для приборов.
Встраиваемые розетки для малой бытовой техники в столешнице.
Мойка нижнего монтажа Smeg.
Смеситель Blanco.
Стоимость проекта 1 078 тыс.руб
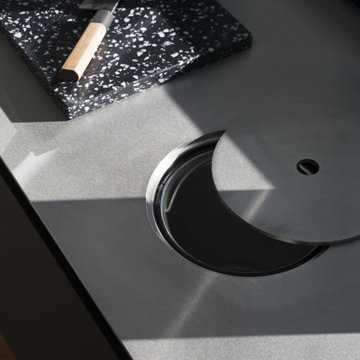
In einem 90er Jahre Apartment Block durften wir eine neue Küche für einen technisch begeisterten Berliner entwerfen. Der schmale aber lichtdurchflutete Küchenraum mit seinen petrol gestrichenen Fensterrahmen gibt den Blick auf eine sonnige Dachterrasse frei. Kühle und zurückhaltende Farben im Inneren lassen die Küche modern und cool erscheinen und setzen einen atmosphärischen Kontrast zum warmen einströmenden Sonnenlicht.
Um ein formal ruhiges Bild zu schaffen wurden alle Schubladen- und Schranktüren auf eine einheitliche Höhe geplant. Die Fronten sind aus robustem, schwarzem Fenix gefertigt, das ein softes und mattes Erscheinungsbild schafft und zugleich durch antibakterielle Eigenschaften und Antifingerprinteffekt besticht. Das Innenleben der Schränke wurde aus Eiche gefertigt und stellt eine optische Verbindung zum schönen Eichenboden dar. Zusätzlich zur Arbeitsplatte aus Edelstahl komplementieren ein schwarzes Spülbecken und ein schwarzer Quooker den Look der technoiden Küche.
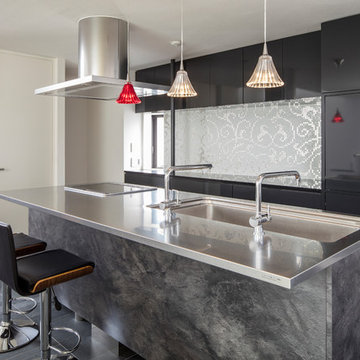
部屋の中央にあるアイランドキッチン。
撮影:淺川敏
Large modern single-wall open plan kitchen in Tokyo with black cabinets, stainless steel worktops, black splashback, an island and black floors.
Large modern single-wall open plan kitchen in Tokyo with black cabinets, stainless steel worktops, black splashback, an island and black floors.
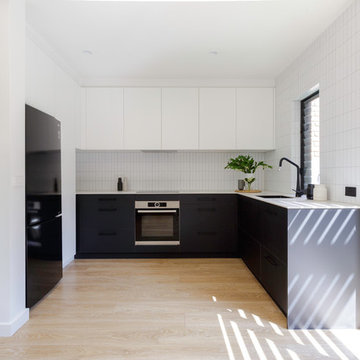
This is an example of a medium sized contemporary u-shaped kitchen in Melbourne with black cabinets, stainless steel worktops, white splashback, black appliances, light hardwood flooring, white worktops, a submerged sink, flat-panel cabinets, no island and beige floors.
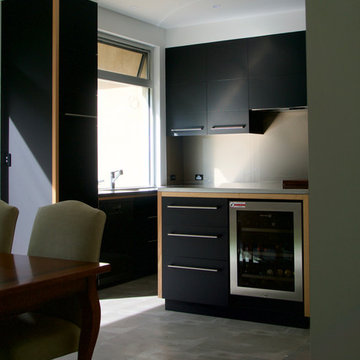
gthinkstudio.design
Inspiration for a medium sized contemporary l-shaped open plan kitchen in Adelaide with a double-bowl sink, black cabinets, stainless steel worktops, metallic splashback, glass sheet splashback, black appliances, ceramic flooring, an island and grey floors.
Inspiration for a medium sized contemporary l-shaped open plan kitchen in Adelaide with a double-bowl sink, black cabinets, stainless steel worktops, metallic splashback, glass sheet splashback, black appliances, ceramic flooring, an island and grey floors.
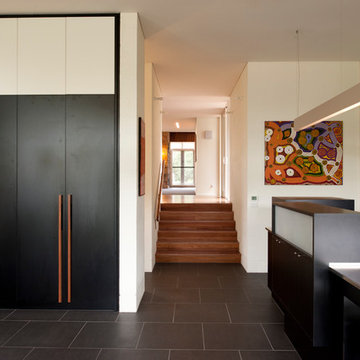
Cameron Bloom
Inspiration for a medium sized contemporary galley kitchen/diner in Canberra - Queanbeyan with an integrated sink, flat-panel cabinets, black cabinets, stainless steel worktops, ceramic flooring, an island and black worktops.
Inspiration for a medium sized contemporary galley kitchen/diner in Canberra - Queanbeyan with an integrated sink, flat-panel cabinets, black cabinets, stainless steel worktops, ceramic flooring, an island and black worktops.
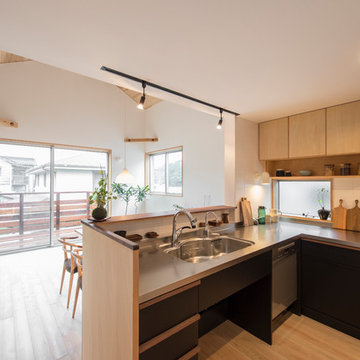
Scandinavian l-shaped kitchen in Yokohama with an integrated sink, black cabinets, stainless steel worktops, porcelain splashback and stainless steel appliances.
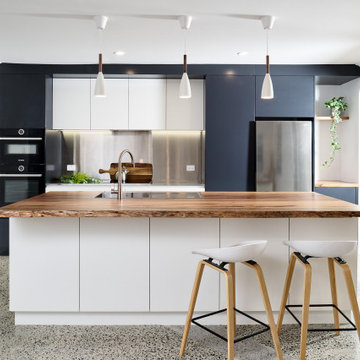
Medium sized industrial galley kitchen/diner in Perth with a built-in sink, flat-panel cabinets, black cabinets, stainless steel worktops, grey splashback, black appliances, concrete flooring, an island, grey floors and grey worktops.
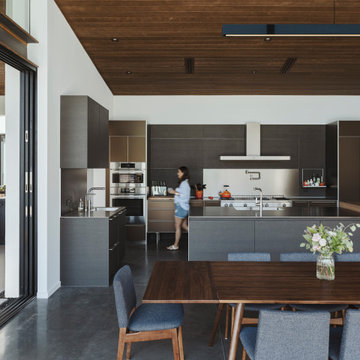
Photo by Roehner + Ryan
Design ideas for a modern l-shaped open plan kitchen in Phoenix with an integrated sink, flat-panel cabinets, black cabinets, stainless steel worktops, stainless steel appliances, concrete flooring, an island and a wood ceiling.
Design ideas for a modern l-shaped open plan kitchen in Phoenix with an integrated sink, flat-panel cabinets, black cabinets, stainless steel worktops, stainless steel appliances, concrete flooring, an island and a wood ceiling.
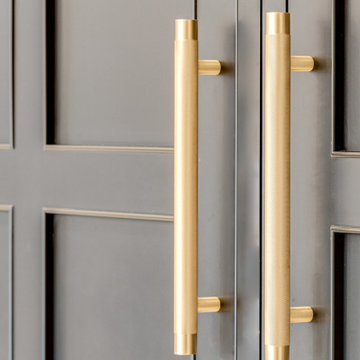
A close up to the Brushed Gold Appliance Pulls.
Expansive mediterranean galley kitchen/diner in Other with a belfast sink, beaded cabinets, black cabinets, stainless steel worktops, beige splashback, marble splashback, black appliances, marble flooring, an island and multi-coloured floors.
Expansive mediterranean galley kitchen/diner in Other with a belfast sink, beaded cabinets, black cabinets, stainless steel worktops, beige splashback, marble splashback, black appliances, marble flooring, an island and multi-coloured floors.
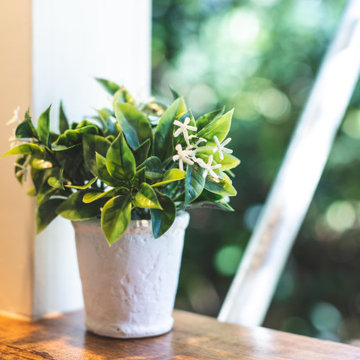
A beautiful mix of clean stainless steel and warm mango wood creates a stylish and practical kitchen space.
This coastal, contemporary Tiny Home features a warm yet industrial style kitchen with stainless steel counters and husky tool drawers with black cabinets. the silver metal counters are complimented by grey subway tiling as a backsplash against the warmth of the locally sourced curly mango wood windowsill ledge. I mango wood windowsill also acts as a pass-through window to an outdoor bar and seating area on the deck. Entertaining guests right from the kitchen essentially makes this a wet-bar. LED track lighting adds the right amount of accent lighting and brightness to the area. The window is actually a french door that is mirrored on the opposite side of the kitchen. This kitchen has 7-foot long stainless steel counters on either end. There are stainless steel outlet covers to match the industrial look. There are stained exposed beams adding a cozy and stylish feeling to the room. To the back end of the kitchen is a frosted glass pocket door leading to the bathroom. All shelving is made of Hawaiian locally sourced curly mango wood. A stainless steel fridge matches the rest of the style and is built-in to the staircase of this tiny home. Dish drying racks are hung on the wall to conserve space and reduce clutter.
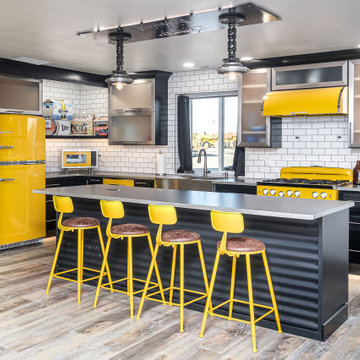
This is an example of a large urban l-shaped kitchen/diner in Other with glass-front cabinets, black cabinets, stainless steel worktops, white splashback, metro tiled splashback, coloured appliances, laminate floors, an island, beige floors, a belfast sink and grey worktops.
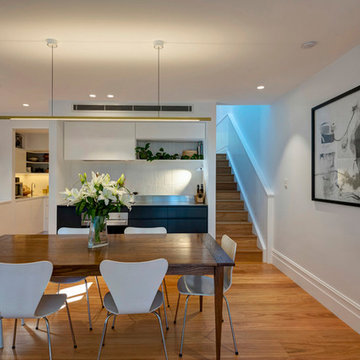
This project was developed in strong collaboration with the homes’ stylish owner, Sally Small, who engaged us to design a split-level home extension that could push the limits in terms of permissible built form controls and capitalise on every inch of available floor space. The alterations and additions have been designed to be both sympathetic to the owners’ strong interior aesthetic and the compact nature of the site, which was constrained by a 7.5 metre street frontage. Builder: Reliant Constructions. Interiors & Joinery Design: Sally Small, home owner.
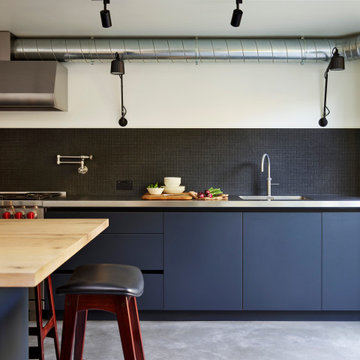
Industrial kitchen in London with an integrated sink, flat-panel cabinets, black cabinets, stainless steel worktops, black splashback, stainless steel appliances, concrete flooring, an island, grey floors and grey worktops.
Kitchen with Black Cabinets and Stainless Steel Worktops Ideas and Designs
8