Kitchen with Black Cabinets and Window Splashback Ideas and Designs
Refine by:
Budget
Sort by:Popular Today
41 - 60 of 248 photos
Item 1 of 3
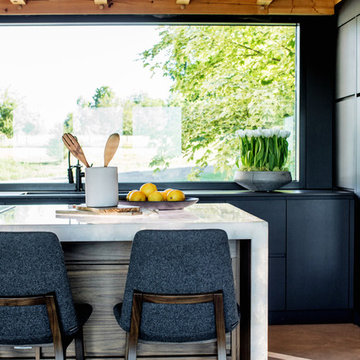
Photo of a rustic kitchen in Toronto with flat-panel cabinets, black cabinets, window splashback and black worktops.

This is an example of a medium sized contemporary galley open plan kitchen in Brisbane with a double-bowl sink, recessed-panel cabinets, black cabinets, wood worktops, white splashback, window splashback, stainless steel appliances, slate flooring, an island, grey floors, brown worktops and exposed beams.
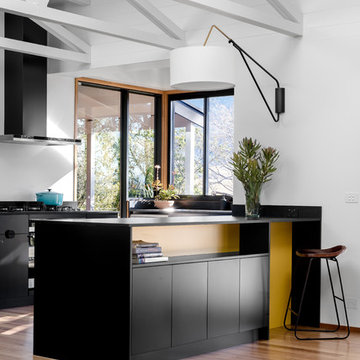
Photographer: Mitchell Fong
Inspiration for a large midcentury u-shaped kitchen/diner in Other with flat-panel cabinets, black cabinets, composite countertops, window splashback, stainless steel appliances, medium hardwood flooring, a breakfast bar, black worktops, white splashback and brown floors.
Inspiration for a large midcentury u-shaped kitchen/diner in Other with flat-panel cabinets, black cabinets, composite countertops, window splashback, stainless steel appliances, medium hardwood flooring, a breakfast bar, black worktops, white splashback and brown floors.
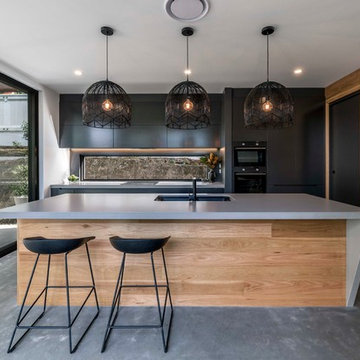
Contemporary galley kitchen in Brisbane with a submerged sink, flat-panel cabinets, black cabinets, concrete worktops, window splashback, black appliances, concrete flooring, an island, grey floors and grey worktops.
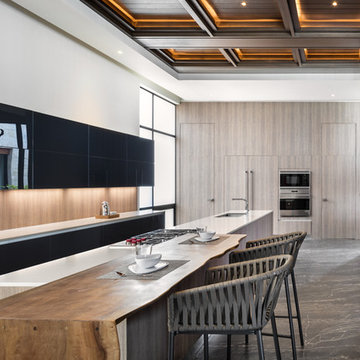
Design ideas for a contemporary kitchen in Austin with a submerged sink, flat-panel cabinets, black cabinets, window splashback, an island, grey floors, white worktops and marble flooring.

Settled within a graffiti-covered laneway in the trendy heart of Mt Lawley you will find this four-bedroom, two-bathroom home.
The owners; a young professional couple wanted to build a raw, dark industrial oasis that made use of every inch of the small lot. Amenities aplenty, they wanted their home to complement the urban inner-city lifestyle of the area.
One of the biggest challenges for Limitless on this project was the small lot size & limited access. Loading materials on-site via a narrow laneway required careful coordination and a well thought out strategy.
Paramount in bringing to life the client’s vision was the mixture of materials throughout the home. For the second story elevation, black Weathertex Cladding juxtaposed against the white Sto render creates a bold contrast.
Upon entry, the room opens up into the main living and entertaining areas of the home. The kitchen crowns the family & dining spaces. The mix of dark black Woodmatt and bespoke custom cabinetry draws your attention. Granite benchtops and splashbacks soften these bold tones. Storage is abundant.
Polished concrete flooring throughout the ground floor blends these zones together in line with the modern industrial aesthetic.
A wine cellar under the staircase is visible from the main entertaining areas. Reclaimed red brickwork can be seen through the frameless glass pivot door for all to appreciate — attention to the smallest of details in the custom mesh wine rack and stained circular oak door handle.
Nestled along the north side and taking full advantage of the northern sun, the living & dining open out onto a layered alfresco area and pool. Bordering the outdoor space is a commissioned mural by Australian illustrator Matthew Yong, injecting a refined playfulness. It’s the perfect ode to the street art culture the laneways of Mt Lawley are so famous for.
Engineered timber flooring flows up the staircase and throughout the rooms of the first floor, softening the private living areas. Four bedrooms encircle a shared sitting space creating a contained and private zone for only the family to unwind.
The Master bedroom looks out over the graffiti-covered laneways bringing the vibrancy of the outside in. Black stained Cedarwest Squareline cladding used to create a feature bedhead complements the black timber features throughout the rest of the home.
Natural light pours into every bedroom upstairs, designed to reflect a calamity as one appreciates the hustle of inner city living outside its walls.
Smart wiring links each living space back to a network hub, ensuring the home is future proof and technology ready. An intercom system with gate automation at both the street and the lane provide security and the ability to offer guests access from the comfort of their living area.
Every aspect of this sophisticated home was carefully considered and executed. Its final form; a modern, inner-city industrial sanctuary with its roots firmly grounded amongst the vibrant urban culture of its surrounds.
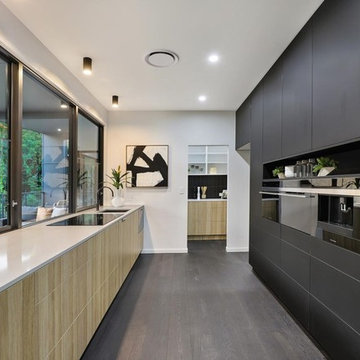
Photo of a contemporary galley kitchen in Sunshine Coast with a submerged sink, flat-panel cabinets, black cabinets, window splashback, black appliances, medium hardwood flooring, brown floors and white worktops.

Photo of a modern galley kitchen in Melbourne with a double-bowl sink, concrete worktops, light hardwood flooring, an island, flat-panel cabinets, black cabinets, window splashback, black appliances, beige floors and grey worktops.
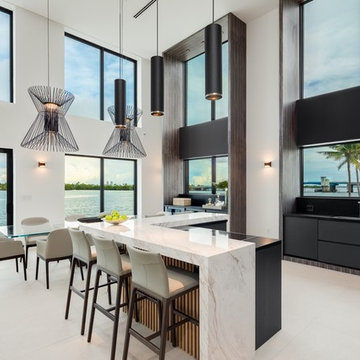
Design ideas for a contemporary open plan kitchen in Miami with flat-panel cabinets, black cabinets, window splashback, an island, beige floors and black worktops.
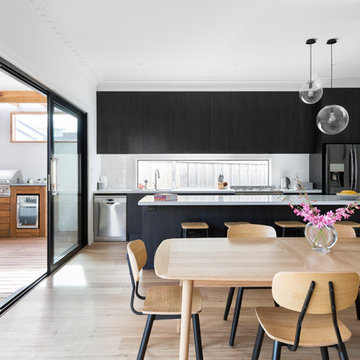
Inspiration for a contemporary kitchen/diner in Melbourne with flat-panel cabinets, black cabinets, window splashback, black appliances, light hardwood flooring, an island, beige floors and white worktops.
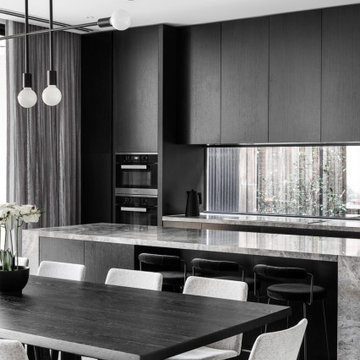
Photo of a large modern kitchen/diner in Melbourne with a submerged sink, black cabinets, marble worktops, window splashback, black appliances, light hardwood flooring, an island, grey floors and grey worktops.
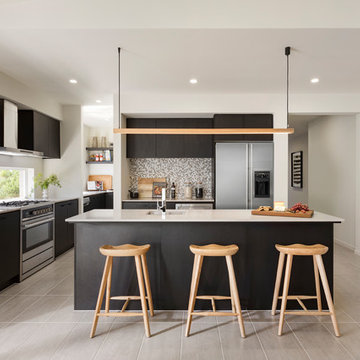
Fairhaven Homes Tahlee 285 display home is a neat tuxedo style design - Black Woodmatt is the highlight of this project, complemented by white and natural timber tones.
Builder: Fairhaven Homes
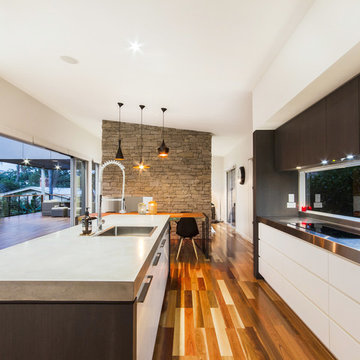
Photo of a medium sized contemporary single-wall kitchen/diner in Brisbane with a single-bowl sink, flat-panel cabinets, black cabinets, concrete worktops, window splashback, stainless steel appliances, medium hardwood flooring and an island.
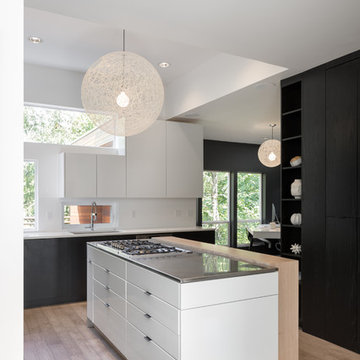
The kitchen was a tight space, so we got creative, kitting it out with additional storage and pantry space that didn’t exist before. The family is Italian, so we gathered a lot of inspiration from compact European kitchens, reconfiguring interior walls, but mostly staying within the footprint of the existing floor plan.
Italians are really good at designing their kitchens “behind closed doors.” Drawing from that model, we incorporated hidden, multi-functional elements like custom pull out prep surfaces that tuck away, pop up utensil vessels, and a dish drying rack in the cabinet above the sink.
Kitchen finishes included custom cabinetry with white automotive paint finish and oak cabinets stained a matte jet black. We anchored the space with one of our favorite light fixtures, the Moooi Random light.
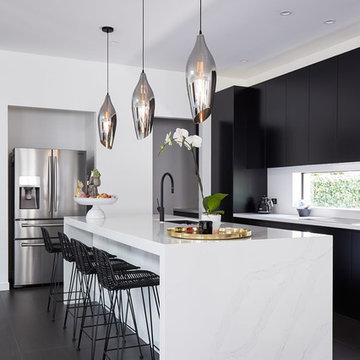
Design ideas for a contemporary l-shaped kitchen in Sydney with a submerged sink, flat-panel cabinets, black cabinets, window splashback, stainless steel appliances, an island, black floors and white worktops.
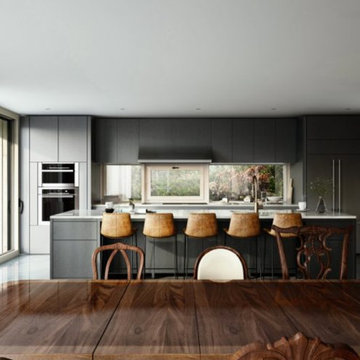
Architectural rendering; Vincent Appel, Of Possible Architecture
This is an example of a medium sized contemporary single-wall kitchen/diner in Boston with flat-panel cabinets, black cabinets, window splashback, stainless steel appliances and an island.
This is an example of a medium sized contemporary single-wall kitchen/diner in Boston with flat-panel cabinets, black cabinets, window splashback, stainless steel appliances and an island.
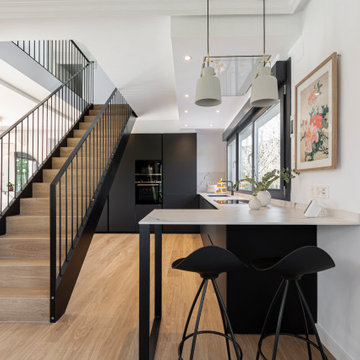
Design ideas for a medium sized contemporary l-shaped open plan kitchen in Other with a submerged sink, flat-panel cabinets, black cabinets, window splashback, integrated appliances, a breakfast bar, beige floors and grey worktops.
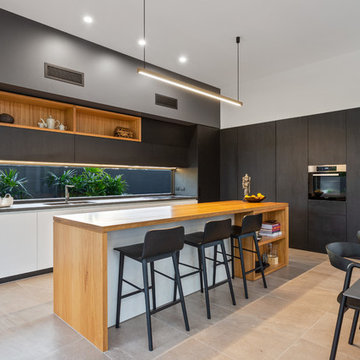
This is an example of a contemporary l-shaped kitchen/diner in Gold Coast - Tweed with a double-bowl sink, flat-panel cabinets, black cabinets, wood worktops, window splashback, an island, beige floors and brown worktops.
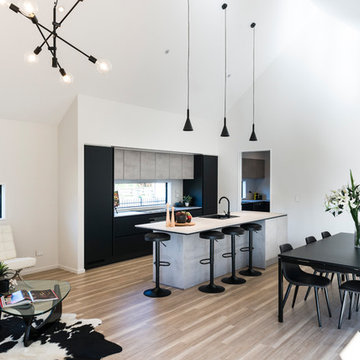
David Reid Homes have produced an absolutley stunning house/home, and Palazzo have supplied and installed a kitchen fit for a king!
This kitchen is finished is a stunbning mat black lacquer, that offer a luxurous feel, and depth to the room.
The mat black is the perfect contrast the concrete laminate that makes up the wall units and the island feature.
The kitchen is finished is a seamless Line-N handle design, that offers a modern design appeal.
The island includes a modern negative detail affect, again, complimenting the character of the concrete.
The cabinets carry through to the scullery and the laundry, to complete the total package.
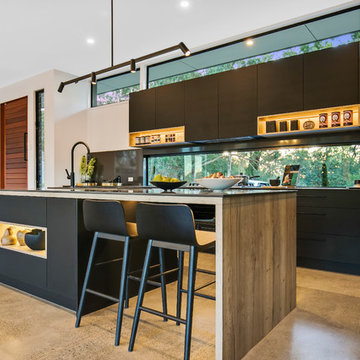
Endeavour Lotteries
Photo of a contemporary galley open plan kitchen in Sunshine Coast with flat-panel cabinets, black cabinets, window splashback, integrated appliances, concrete flooring, an island, beige floors and black worktops.
Photo of a contemporary galley open plan kitchen in Sunshine Coast with flat-panel cabinets, black cabinets, window splashback, integrated appliances, concrete flooring, an island, beige floors and black worktops.
Kitchen with Black Cabinets and Window Splashback Ideas and Designs
3