Kitchen with Black Cabinets and Window Splashback Ideas and Designs
Refine by:
Budget
Sort by:Popular Today
81 - 100 of 248 photos
Item 1 of 3
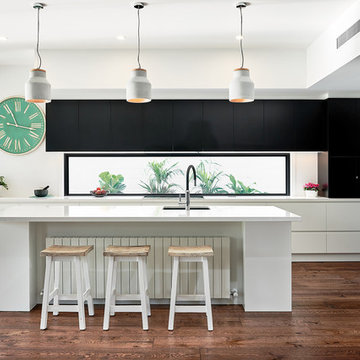
Design ideas for a large contemporary l-shaped open plan kitchen in Melbourne with a single-bowl sink, flat-panel cabinets, black cabinets, engineered stone countertops, window splashback, stainless steel appliances, dark hardwood flooring and an island.
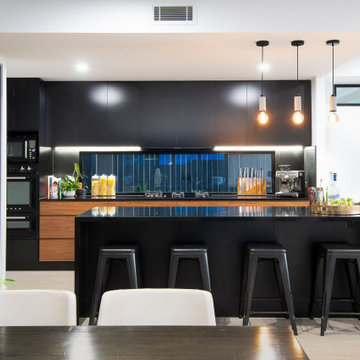
This is an example of a contemporary galley kitchen in Brisbane with flat-panel cabinets, black cabinets, window splashback, an island, grey floors and black worktops.
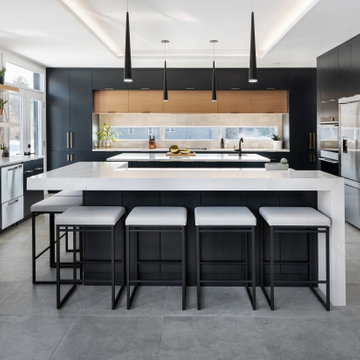
Large contemporary u-shaped kitchen in Ottawa with a submerged sink, flat-panel cabinets, black cabinets, engineered stone countertops, beige splashback, window splashback, stainless steel appliances, grey floors, white worktops, a drop ceiling and multiple islands.
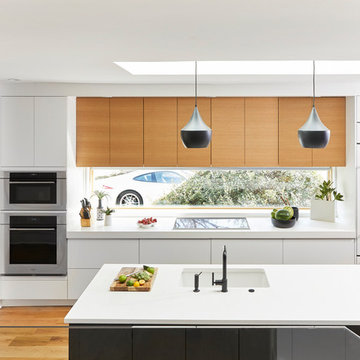
Michael Persico
This is an example of a large contemporary galley open plan kitchen in Philadelphia with a submerged sink, flat-panel cabinets, black cabinets, composite countertops, window splashback, integrated appliances, light hardwood flooring, an island and white worktops.
This is an example of a large contemporary galley open plan kitchen in Philadelphia with a submerged sink, flat-panel cabinets, black cabinets, composite countertops, window splashback, integrated appliances, light hardwood flooring, an island and white worktops.
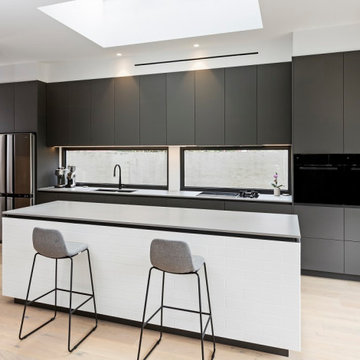
The bold, dark colour scheme of this designer kitchen used Polytec Venette 'Cinder' on the majority of the cabintry which contrasted beautifully with entertainers island in Polytec Venette 'Ultra White'. A Ceasarstone benchtop in 'Sleek Concrete' finished off the contemporary look of this kitchen.
The hidden butler's pantry provided a place to store all the normal clutter of a kitchen, whilst still keeping toasters and smoothie makers in easy reach for the whole family. Stunning copper lip pull handles finished the design perfectly.
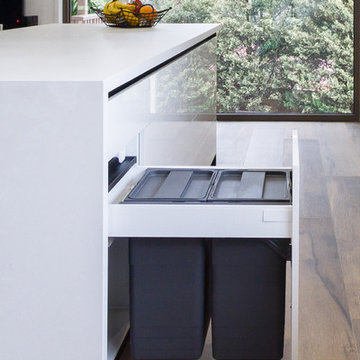
Designer: Corey Johnson; Photographer: Yvonne Menegol
Expansive modern u-shaped kitchen/diner in Melbourne with a double-bowl sink, flat-panel cabinets, black cabinets, engineered stone countertops, white splashback, window splashback, stainless steel appliances, porcelain flooring, an island, brown floors and white worktops.
Expansive modern u-shaped kitchen/diner in Melbourne with a double-bowl sink, flat-panel cabinets, black cabinets, engineered stone countertops, white splashback, window splashback, stainless steel appliances, porcelain flooring, an island, brown floors and white worktops.
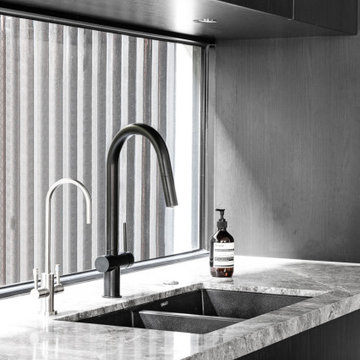
Inspiration for a large modern kitchen/diner in Melbourne with a submerged sink, black cabinets, marble worktops, window splashback, black appliances, light hardwood flooring, an island, grey floors and grey worktops.
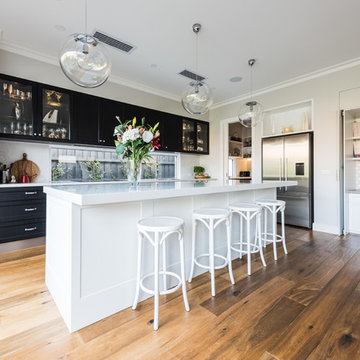
mayphotography
Inspiration for a classic kitchen in Melbourne with shaker cabinets, black cabinets, window splashback, stainless steel appliances, medium hardwood flooring, an island, brown floors and white worktops.
Inspiration for a classic kitchen in Melbourne with shaker cabinets, black cabinets, window splashback, stainless steel appliances, medium hardwood flooring, an island, brown floors and white worktops.
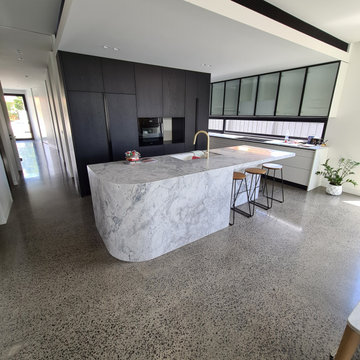
GALAXY - Polished Concrete - Satin Finish with full stone exposure by GALAXY Concrete Polishing & Grinding in Melbourne
New contemporary home build in Essendon Victoria
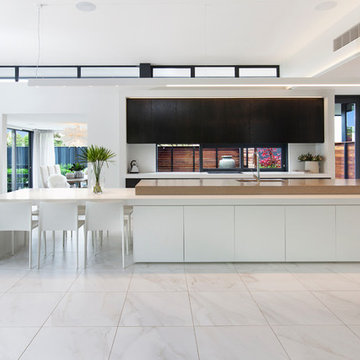
Jamie Armstrong Photography
Inspiration for an expansive contemporary open plan kitchen in Christchurch with an island, a double-bowl sink, flat-panel cabinets, black cabinets, window splashback, white floors and white worktops.
Inspiration for an expansive contemporary open plan kitchen in Christchurch with an island, a double-bowl sink, flat-panel cabinets, black cabinets, window splashback, white floors and white worktops.
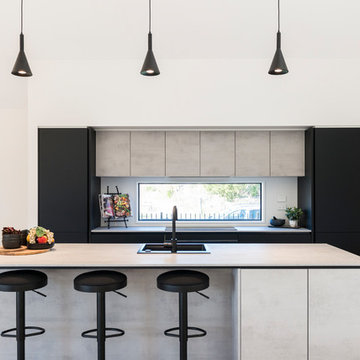
Stunning show kitchen located in within the Christchurch David Reid Home - show home.
This kitchen has used Nobilia exclusive matt black lacquer to create a soft yet bold affect.
The Lacquer is incredibly durable and gives the kitchen cabinets a "depth" un-achievable using standard laminates finished.
This lacquer is popular, as the cost factor is close enough to a standard laminate door, that many clients are pleasantly surprised they can upgrade to lacquer within their budget!
The concrete effect is new to the Nobilia range, and Palazzo has used it extensively, as the perfect contrast with many of colors available from our range.
The concrete Laminate has been used on the bench at 16mm and an impressive negative detail to match the black cabinet highlights the modern appeal of this kitchen.
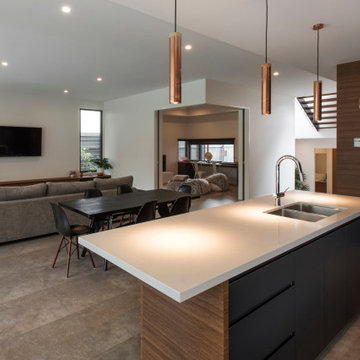
This is an example of a contemporary galley open plan kitchen with black cabinets, window splashback, ceramic flooring, grey floors and white worktops.
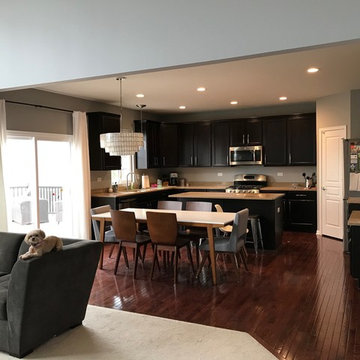
• Prepared, Sanded, Patched all Nail Pops, all Cracks and all Dents and Dings
• Spot Primed and Painted in two coats
Medium sized classic u-shaped open plan kitchen in Chicago with a double-bowl sink, raised-panel cabinets, black cabinets, granite worktops, beige splashback, window splashback, black appliances, medium hardwood flooring, an island, brown floors and beige worktops.
Medium sized classic u-shaped open plan kitchen in Chicago with a double-bowl sink, raised-panel cabinets, black cabinets, granite worktops, beige splashback, window splashback, black appliances, medium hardwood flooring, an island, brown floors and beige worktops.
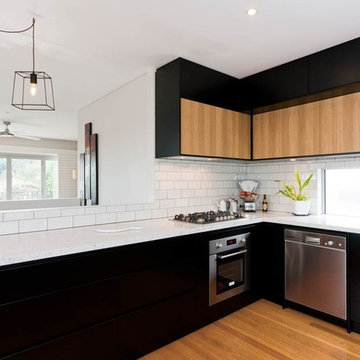
The client wanted a kitchen with an industrial look, open entertaining space and double wall cabinets to suit high ceilings. They also required a design that worked when the external wall was eventually removed during future extensions.
The client was thrilled with the functionality and design of the space. A beautiful neutral toned kitchen that is modern and sleek.
Stand outs are the minimal timber doors and industrial feature pendant lights.
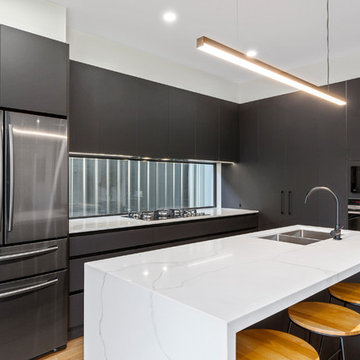
Design ideas for a contemporary kitchen in Adelaide with a double-bowl sink, flat-panel cabinets, black cabinets, window splashback, stainless steel appliances, light hardwood flooring, an island and white worktops.
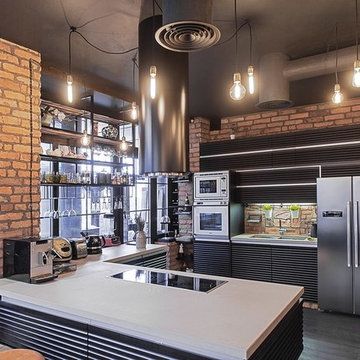
Орлова А.Ю.
Inspiration for an industrial u-shaped open plan kitchen in Saint Petersburg with a double-bowl sink, black cabinets, window splashback, white appliances and a breakfast bar.
Inspiration for an industrial u-shaped open plan kitchen in Saint Petersburg with a double-bowl sink, black cabinets, window splashback, white appliances and a breakfast bar.
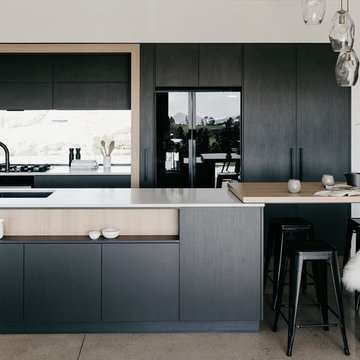
This is an example of a large contemporary galley kitchen/diner in Other with a submerged sink, flat-panel cabinets, black cabinets, engineered stone countertops, window splashback, black appliances, concrete flooring, an island, grey floors and white worktops.
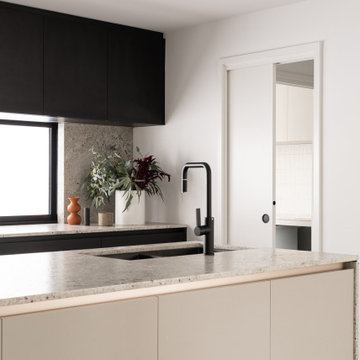
Settled within a graffiti-covered laneway in the trendy heart of Mt Lawley you will find this four-bedroom, two-bathroom home.
The owners; a young professional couple wanted to build a raw, dark industrial oasis that made use of every inch of the small lot. Amenities aplenty, they wanted their home to complement the urban inner-city lifestyle of the area.
One of the biggest challenges for Limitless on this project was the small lot size & limited access. Loading materials on-site via a narrow laneway required careful coordination and a well thought out strategy.
Paramount in bringing to life the client’s vision was the mixture of materials throughout the home. For the second story elevation, black Weathertex Cladding juxtaposed against the white Sto render creates a bold contrast.
Upon entry, the room opens up into the main living and entertaining areas of the home. The kitchen crowns the family & dining spaces. The mix of dark black Woodmatt and bespoke custom cabinetry draws your attention. Granite benchtops and splashbacks soften these bold tones. Storage is abundant.
Polished concrete flooring throughout the ground floor blends these zones together in line with the modern industrial aesthetic.
A wine cellar under the staircase is visible from the main entertaining areas. Reclaimed red brickwork can be seen through the frameless glass pivot door for all to appreciate — attention to the smallest of details in the custom mesh wine rack and stained circular oak door handle.
Nestled along the north side and taking full advantage of the northern sun, the living & dining open out onto a layered alfresco area and pool. Bordering the outdoor space is a commissioned mural by Australian illustrator Matthew Yong, injecting a refined playfulness. It’s the perfect ode to the street art culture the laneways of Mt Lawley are so famous for.
Engineered timber flooring flows up the staircase and throughout the rooms of the first floor, softening the private living areas. Four bedrooms encircle a shared sitting space creating a contained and private zone for only the family to unwind.
The Master bedroom looks out over the graffiti-covered laneways bringing the vibrancy of the outside in. Black stained Cedarwest Squareline cladding used to create a feature bedhead complements the black timber features throughout the rest of the home.
Natural light pours into every bedroom upstairs, designed to reflect a calamity as one appreciates the hustle of inner city living outside its walls.
Smart wiring links each living space back to a network hub, ensuring the home is future proof and technology ready. An intercom system with gate automation at both the street and the lane provide security and the ability to offer guests access from the comfort of their living area.
Every aspect of this sophisticated home was carefully considered and executed. Its final form; a modern, inner-city industrial sanctuary with its roots firmly grounded amongst the vibrant urban culture of its surrounds.
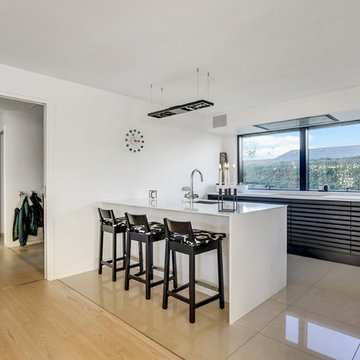
Mette Heiring
This is an example of a small contemporary galley open plan kitchen in Aalborg with a single-bowl sink, black cabinets, a breakfast bar, white worktops, louvered cabinets, window splashback and beige floors.
This is an example of a small contemporary galley open plan kitchen in Aalborg with a single-bowl sink, black cabinets, a breakfast bar, white worktops, louvered cabinets, window splashback and beige floors.
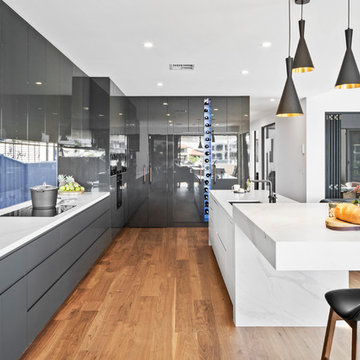
Property Creative
Design ideas for a contemporary l-shaped open plan kitchen in Sunshine Coast with a submerged sink, flat-panel cabinets, black cabinets, window splashback, integrated appliances, medium hardwood flooring, an island, brown floors and white worktops.
Design ideas for a contemporary l-shaped open plan kitchen in Sunshine Coast with a submerged sink, flat-panel cabinets, black cabinets, window splashback, integrated appliances, medium hardwood flooring, an island, brown floors and white worktops.
Kitchen with Black Cabinets and Window Splashback Ideas and Designs
5