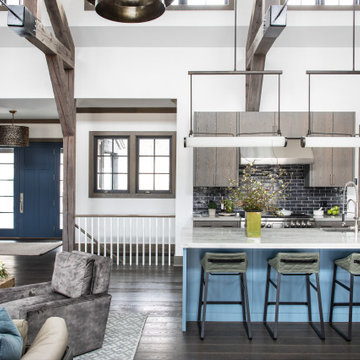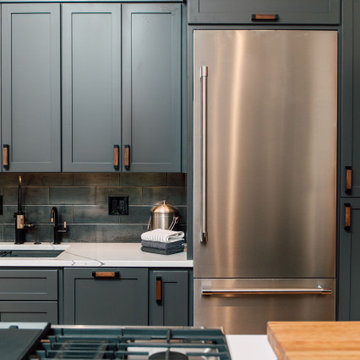Kitchen with Black Splashback and All Types of Ceiling Ideas and Designs
Refine by:
Budget
Sort by:Popular Today
41 - 60 of 2,451 photos
Item 1 of 3

Design ideas for a large rural single-wall kitchen in Charleston with a submerged sink, white cabinets, black splashback, stainless steel appliances, light hardwood flooring, an island, brown floors, white worktops and a vaulted ceiling.

This is an example of a kitchen/diner in Orlando with a submerged sink, shaker cabinets, marble worktops, black splashback, marble splashback, black appliances, light hardwood flooring, an island, black worktops and a vaulted ceiling.

Rustic industrial kitchen with textured dark wood cabinetry, black countertops and backsplash, an iron wrapped hood, and milk globe sconces lead into the dining room that boasts a table for 8, wrapped beams, oversized wall tapestry, and an Anders pendant.

This family home in a Denver neighborhood started out as a dark, ranch home from the 1950’s. We changed the roof line, added windows, large doors, walnut beams, a built-in garden nook, a custom kitchen and a new entrance (among other things). The home didn’t grow dramatically square footage-wise. It grew in ways that really count: Light, air, connection to the outside and a connection to family living.
For more information and Before photos check out my blog post: Before and After: A Ranch Home with Abundant Natural Light and Part One on this here.
Photographs by Sara Yoder. Interior Styling by Kristy Oatman.
FEATURED IN:
Kitchen and Bath Design News
One Kind Design

The back of this 1920s brick and siding Cape Cod gets a compact addition to create a new Family room, open Kitchen, Covered Entry, and Master Bedroom Suite above. European-styling of the interior was a consideration throughout the design process, as well as with the materials and finishes. The project includes all cabinetry, built-ins, shelving and trim work (even down to the towel bars!) custom made on site by the home owner.
Photography by Kmiecik Imagery

RISTRUTTURAZIONE: CREAZIONE OPEN SPACE CON NUOVO PARQUET DI ROVERE E RIVESTIMENTO SCALA IN ROVERE. CUCINA A VISTA REALIZZATA CON PARETE ATTREZZATA CON ELETTRODOMESTICI ED ISOLA CON CAPPIA ASPIRANTE IN ACCIAIO CON PIANO SNACK.

The kitchen was made by "Leinster Kitchens" in a natural oak finish. The kickboard is dark to contrast with the flooring. The worktop from " Granite tops" provides a strong, sturdy presence and works really well with the dark colour in adjoining sitting room.

parete di fondo a specchio
Photo of an expansive modern u-shaped open plan kitchen in Milan with a built-in sink, flat-panel cabinets, granite worktops, black splashback, granite splashback, black appliances, light hardwood flooring, an island, black worktops, a coffered ceiling, grey cabinets and beige floors.
Photo of an expansive modern u-shaped open plan kitchen in Milan with a built-in sink, flat-panel cabinets, granite worktops, black splashback, granite splashback, black appliances, light hardwood flooring, an island, black worktops, a coffered ceiling, grey cabinets and beige floors.

Medium sized contemporary cream and black l-shaped kitchen/diner in Other with a built-in sink, flat-panel cabinets, black cabinets, engineered stone countertops, black splashback, engineered quartz splashback, black appliances, medium hardwood flooring, an island, brown floors, black worktops, a vaulted ceiling and feature lighting.

Originally designed by renowned architect Miles Standish, a 1960s addition by Richard Wills of the elite Royal Barry Wills architecture firm - featured in Life Magazine in both 1938 & 1946 for his classic Cape Cod & Colonial home designs - added an early American pub w/ beautiful pine-paneled walls, full bar, fireplace & abundant seating as well as a country living room.
We Feng Shui'ed and refreshed this classic design, providing modern touches, but remaining true to the original architect's vision.

Inspiration for a large contemporary l-shaped open plan kitchen in Leipzig with a submerged sink, flat-panel cabinets, grey cabinets, black splashback, stone slab splashback, black appliances, an island, beige floors, black worktops and a wood ceiling.

Cucina ad angolo bianca e nera. Ante in bianco opaco, top e paraschizzi in nero lucido
Photo of a medium sized modern l-shaped open plan kitchen in Other with an integrated sink, flat-panel cabinets, white cabinets, marble worktops, black splashback, stainless steel appliances, porcelain flooring, grey floors, black worktops, a drop ceiling, no island and marble splashback.
Photo of a medium sized modern l-shaped open plan kitchen in Other with an integrated sink, flat-panel cabinets, white cabinets, marble worktops, black splashback, stainless steel appliances, porcelain flooring, grey floors, black worktops, a drop ceiling, no island and marble splashback.

Medium sized contemporary u-shaped kitchen pantry in Other with a submerged sink, flat-panel cabinets, white cabinets, composite countertops, black splashback, engineered quartz splashback, stainless steel appliances, dark hardwood flooring, a breakfast bar, brown floors, black worktops and a drop ceiling.

This is an example of an expansive beach style single-wall kitchen/diner in Jacksonville with a belfast sink, shaker cabinets, white cabinets, engineered stone countertops, black splashback, glass sheet splashback, stainless steel appliances, vinyl flooring, an island, multi-coloured floors, multicoloured worktops and exposed beams.

Light and airy, modern Ash flooring framed with travertine tile sets the mood for this contemporary design. The open plan and many windows offer abundant light, while rich colors keep things warm. Floor: 2-1/4” strip European White Ash | Two-Tone Select | Estate Collection smooth surface | square edge | color Natural | Satin Waterborne Poly. For more information please email us at: sales@signaturehardwoods.com

This is an example of a medium sized contemporary galley open plan kitchen in Montreal with an integrated sink, recessed-panel cabinets, white cabinets, engineered stone countertops, black splashback, ceramic splashback, integrated appliances, light hardwood flooring, an island, black worktops and exposed beams.

This beautiful kitchen stands where the original dining room was located. While older homes tended to have the kitchen hidden away, modern living brings the kitchen into the heart of the home. From here, the homeowners can watch their children play outside, have direct access to their outdoor living and dining as well as their lovely dining room, and all while entertaining guests or serving up their young children at this expansive island.

This is an example of a medium sized beach style l-shaped open plan kitchen in San Diego with a submerged sink, flat-panel cabinets, beige cabinets, granite worktops, black splashback, terracotta splashback, stainless steel appliances, medium hardwood flooring, an island, brown floors, black worktops and a vaulted ceiling.

This is an example of a traditional l-shaped open plan kitchen in New York with a built-in sink, flat-panel cabinets, dark wood cabinets, black splashback, stainless steel appliances, dark hardwood flooring, an island, brown floors, white worktops, exposed beams and a vaulted ceiling.

ADU remodel turned bachelor pad. 600 square foot single room with an existing bath (which we remodeled) gained a bedroom and full kitchen.
Inspiration for a small contemporary u-shaped open plan kitchen in Seattle with a submerged sink, shaker cabinets, grey cabinets, engineered stone countertops, black splashback, porcelain splashback, stainless steel appliances, medium hardwood flooring, a breakfast bar, brown floors, white worktops and a vaulted ceiling.
Inspiration for a small contemporary u-shaped open plan kitchen in Seattle with a submerged sink, shaker cabinets, grey cabinets, engineered stone countertops, black splashback, porcelain splashback, stainless steel appliances, medium hardwood flooring, a breakfast bar, brown floors, white worktops and a vaulted ceiling.
Kitchen with Black Splashback and All Types of Ceiling Ideas and Designs
3