Kitchen with Black Splashback and All Types of Ceiling Ideas and Designs
Refine by:
Budget
Sort by:Popular Today
61 - 80 of 2,451 photos
Item 1 of 3

Photo of a medium sized farmhouse single-wall open plan kitchen in New York with a single-bowl sink, shaker cabinets, light wood cabinets, quartz worktops, black splashback, ceramic splashback, stainless steel appliances, light hardwood flooring, an island, beige floors, white worktops and a wood ceiling.

Cucina con isola
Large modern l-shaped kitchen/diner in Naples with a single-bowl sink, flat-panel cabinets, light wood cabinets, marble worktops, black splashback, porcelain splashback, black appliances, porcelain flooring, an island, grey floors, grey worktops and a drop ceiling.
Large modern l-shaped kitchen/diner in Naples with a single-bowl sink, flat-panel cabinets, light wood cabinets, marble worktops, black splashback, porcelain splashback, black appliances, porcelain flooring, an island, grey floors, grey worktops and a drop ceiling.

Мебель в стиле "неоклассика " во всем своем великолепии, Карниз верхний с подкарнизником. Цоколь- МДФ с фрезировкой. Цвет эмали по RAL9003.
Подсветка- врезной профиль в навесных корпусах и колонках.
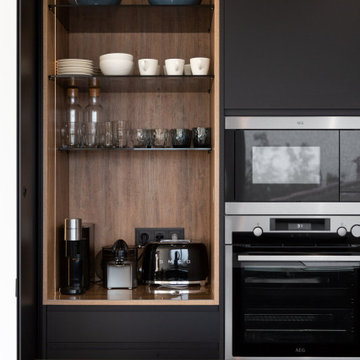
This is an example of a medium sized modern single-wall open plan kitchen in Barcelona with a submerged sink, flat-panel cabinets, black cabinets, engineered stone countertops, black splashback, engineered quartz splashback, black appliances, medium hardwood flooring, an island, brown floors, black worktops and a drop ceiling.

Kitchen entry features a multi-colored experience - Architect: HAUS | Architecture For Modern Lifestyles - Builder: WERK | Building Modern - Photo: HAUS

This is an example of a large modern galley open plan kitchen in Melbourne with a built-in sink, flat-panel cabinets, black cabinets, engineered stone countertops, black splashback, engineered quartz splashback, black appliances, concrete flooring, an island, multicoloured worktops and a vaulted ceiling.
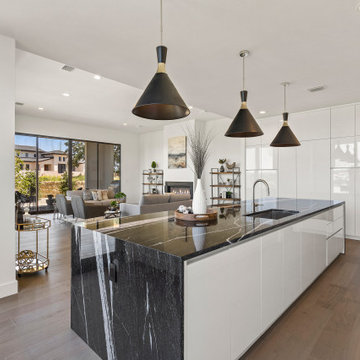
Open concept home in Spanish Oaks luxury neighborhood By Darash designed the kitchen with custom snow white lacquered no-handles cabinets with railings, covered refrigerator, stainless steel appliances, black granite countertop kitchen island, with undermount stainless steel sink, high arc faucet, lightings and black lamp light fixtures.

Inspiration for a small urban single-wall open plan kitchen in Barcelona with a submerged sink, raised-panel cabinets, yellow cabinets, marble worktops, black splashback, ceramic splashback, black appliances, ceramic flooring, red floors, white worktops and a vaulted ceiling.

Кухня со объемной системой хранения.
Design ideas for an expansive contemporary grey and white single-wall kitchen/diner in Moscow with a submerged sink, flat-panel cabinets, black cabinets, granite worktops, black splashback, granite splashback, white appliances, porcelain flooring, an island, brown floors, black worktops and a drop ceiling.
Design ideas for an expansive contemporary grey and white single-wall kitchen/diner in Moscow with a submerged sink, flat-panel cabinets, black cabinets, granite worktops, black splashback, granite splashback, white appliances, porcelain flooring, an island, brown floors, black worktops and a drop ceiling.

This Coventry based home wanted to give the rear of their property a much-needed makeover and our architects were more than happy to help out! We worked closely with the homeowners to create a space that is perfect for entertaining and offers plenty of country style design touches both of them were keen to bring on board.
When devising the rear extension, our team kept things simple. Opting for a classic square element, our team designed the project to sit within the property’s permitted development rights. This meant instead of a full planning application, the home merely had to secure a lawful development certificate. This help saves time, money, and spared the homeowners from any unwanted planning headaches.
For the space itself, we wanted to create somewhere bright, airy, and with plenty of connection to the garden. To achieve this, we added a set of large bi-fold doors onto the rear wall. Ideal for pulling open in summer, and provides an effortless transition between kitchen and picnic area. We then maximised the natural light by including a set of skylights above. These simple additions ensure that even on the darkest days, the home can still enjoy the benefits of some much-needed sunlight.
You can also see that the homeowners have done a wonderful job of combining the modern and traditional in their selection of fittings. That rustic wooden beam is a simple touch that immediately invokes that countryside cottage charm, while the slate wall gives a stylish modern touch to the dining area. The owners have threaded the two contrasting materials together with their choice of cream fittings and black countertops. The result is a homely abode you just can’t resist spending time in.
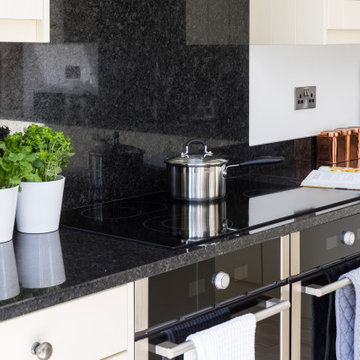
This Coventry based home wanted to give the rear of their property a much-needed makeover and our architects were more than happy to help out! We worked closely with the homeowners to create a space that is perfect for entertaining and offers plenty of country style design touches both of them were keen to bring on board.
When devising the rear extension, our team kept things simple. Opting for a classic square element, our team designed the project to sit within the property’s permitted development rights. This meant instead of a full planning application, the home merely had to secure a lawful development certificate. This help saves time, money, and spared the homeowners from any unwanted planning headaches.
For the space itself, we wanted to create somewhere bright, airy, and with plenty of connection to the garden. To achieve this, we added a set of large bi-fold doors onto the rear wall. Ideal for pulling open in summer, and provides an effortless transition between kitchen and picnic area. We then maximised the natural light by including a set of skylights above. These simple additions ensure that even on the darkest days, the home can still enjoy the benefits of some much-needed sunlight.
You can also see that the homeowners have done a wonderful job of combining the modern and traditional in their selection of fittings. That rustic wooden beam is a simple touch that immediately invokes that countryside cottage charm, while the slate wall gives a stylish modern touch to the dining area. The owners have threaded the two contrasting materials together with their choice of cream fittings and black countertops. The result is a homely abode you just can’t resist spending time in.

Inspiration for a large modern l-shaped open plan kitchen in London with a built-in sink, flat-panel cabinets, dark wood cabinets, granite worktops, black splashback, glass sheet splashback, black appliances, porcelain flooring, an island, grey floors, green worktops and a coffered ceiling.

This is an example of an expansive u-shaped kitchen/diner in Seattle with a submerged sink, raised-panel cabinets, dark wood cabinets, granite worktops, black splashback, granite splashback, integrated appliances, marble flooring, an island, multi-coloured floors, black worktops and a drop ceiling.
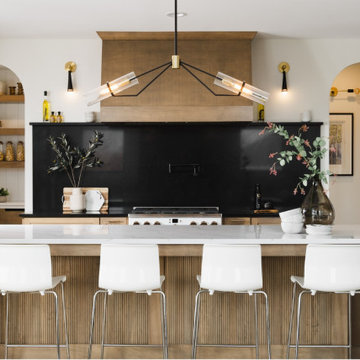
Kitchen
This is an example of an expansive modern u-shaped kitchen pantry in Cedar Rapids with a single-bowl sink, shaker cabinets, light wood cabinets, engineered stone countertops, black splashback, engineered quartz splashback, white appliances, light hardwood flooring, an island, white worktops and a vaulted ceiling.
This is an example of an expansive modern u-shaped kitchen pantry in Cedar Rapids with a single-bowl sink, shaker cabinets, light wood cabinets, engineered stone countertops, black splashback, engineered quartz splashback, white appliances, light hardwood flooring, an island, white worktops and a vaulted ceiling.
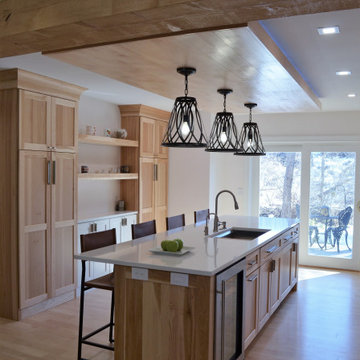
This is an example of a medium sized farmhouse single-wall open plan kitchen in New York with a single-bowl sink, shaker cabinets, light wood cabinets, quartz worktops, black splashback, ceramic splashback, stainless steel appliances, light hardwood flooring, an island, beige floors, white worktops and a wood ceiling.
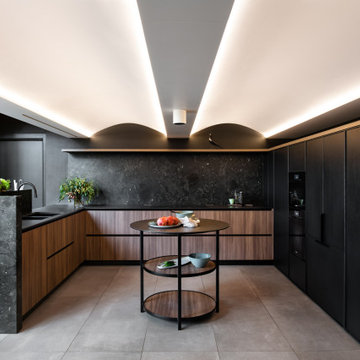
Design is a direct response to architecture and the home owner. It sshould take on all of the challenges, lifes functionality issues to create a space that is highly functional and incredibly beautiful.
The curved ceiling was born out of the three structural beams that could not be moved; these beams sat at 2090mm from the finished floor and really dominated the room.
Downlights would have just made the room feel smaller, it was imperative to us to try and increase the ceiling height, to raise the roof so to speak!

Nestled in sophisticated simplicity, this kitchen emanates an aesthetic modern vibe, creating a harmonious balance of calm and elegance. The space is characterized by a soothing ambiance, inviting a sense of tranquility. Its design, though remarkably simple, exudes understated elegance, transforming the kitchen into a serene retreat. With an emphasis on aesthetics and modern charm, this culinary haven strikes the perfect chord between contemporary style and timeless simplicity. With a built in cabinet with very spacious inside
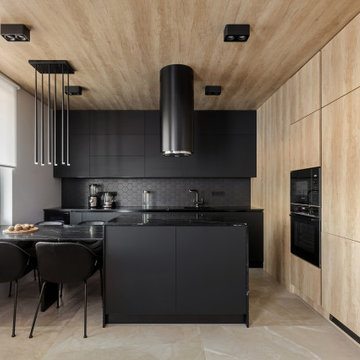
This is an example of a contemporary l-shaped kitchen in Saint Petersburg with flat-panel cabinets, black cabinets, black splashback, black appliances, a breakfast bar, beige floors, black worktops and a wood ceiling.
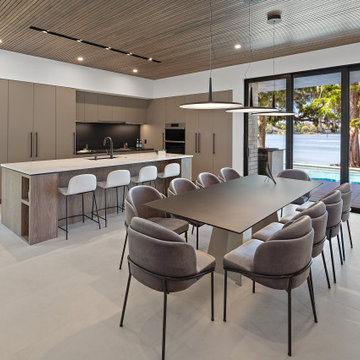
Medium sized modern l-shaped kitchen/diner in Orlando with flat-panel cabinets, engineered stone countertops, black splashback, glass sheet splashback, integrated appliances, an island, a wood ceiling and grey cabinets.
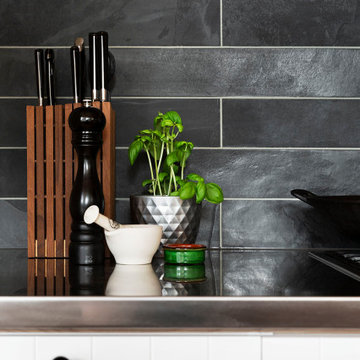
Details of slate as splash back, the material found on the island bench and bathroom tying spaces together
Design ideas for a large classic single-wall open plan kitchen in Auckland with a built-in sink, flat-panel cabinets, white cabinets, black splashback, slate splashback, stainless steel appliances, light hardwood flooring, an island, beige floors, black worktops and a vaulted ceiling.
Design ideas for a large classic single-wall open plan kitchen in Auckland with a built-in sink, flat-panel cabinets, white cabinets, black splashback, slate splashback, stainless steel appliances, light hardwood flooring, an island, beige floors, black worktops and a vaulted ceiling.
Kitchen with Black Splashback and All Types of Ceiling Ideas and Designs
4