Kitchen with Black Splashback and Ceramic Flooring Ideas and Designs
Refine by:
Budget
Sort by:Popular Today
101 - 120 of 4,207 photos
Item 1 of 3

Small contemporary grey and black galley open plan kitchen in Barcelona with a submerged sink, flat-panel cabinets, grey cabinets, engineered stone countertops, black splashback, engineered quartz splashback, stainless steel appliances, ceramic flooring, no island, grey floors and black worktops.
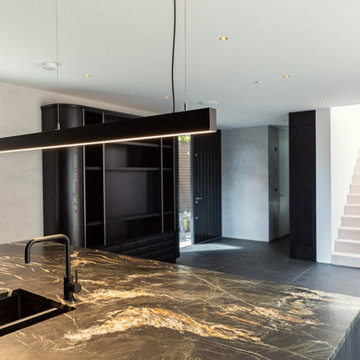
Nestled in sophisticated simplicity, this kitchen emanates an aesthetic modern vibe, creating a harmonious balance of calm and elegance. The space is characterized by a soothing ambiance, inviting a sense of tranquility. Its design, though remarkably simple, exudes understated elegance, transforming the kitchen into a serene retreat. With an emphasis on aesthetics and modern charm, this culinary haven strikes the perfect chord between contemporary style and timeless simplicity.
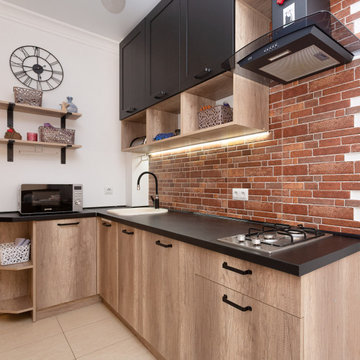
Кухня в малогабаритной квартире:
Фасады лдсп и мдф матовая эмаль
Встроенная техника, подсветка
Inspiration for a small farmhouse l-shaped kitchen in Other with a belfast sink, raised-panel cabinets, grey cabinets, wood worktops, black splashback, brick splashback, black appliances, ceramic flooring, no island and brown floors.
Inspiration for a small farmhouse l-shaped kitchen in Other with a belfast sink, raised-panel cabinets, grey cabinets, wood worktops, black splashback, brick splashback, black appliances, ceramic flooring, no island and brown floors.
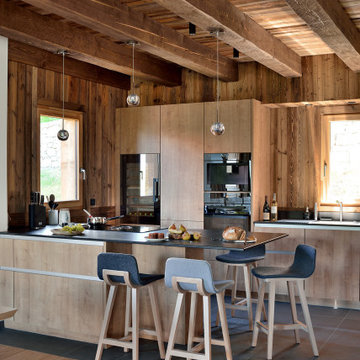
Chalet neuf à décorer, meubler, et équiper entièrement (vaisselle, linge de maion). Clé en main !
Un style contemporain, classique, élégant, luxueux était souhaité par la propriétaire.
Photographe : Erick Saillet.
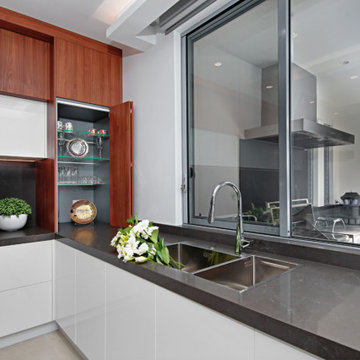
The kitchen is in a beautifully newly constructed multi-level luxury home
The clients brief was a design where spaces have an architectural design flow to maintain a stylistic integrity
Glossy and luxurious surfaces with Minimalist, sleek, modern appearance defines the kitchen
All state of art appliances are used here
All drawers and Inner drawers purposely designed to provide maximum convenience as well as a striking visual appeal.
Recessed led down lights under all wall cabinets to add dramatic indirect lighting and ambience
Optimum use of space has led to cabinets till ceiling height with 2 level access all by electronic servo drive opening
Integrated fridges and freezer along with matching doors leading to scullery form part of a minimalistic wall complementing the symmetry and clean lines of the kitchen
All components in the design from the beginning were desired to be elements of modernity that infused a touch of natural feel by lavish use of Marble and neutral colour tones contrasted with rich timber grain provides to create Interest.
The complete kitchen is in flush doors with no handles and all push to open servo opening for wall cabinets
The cleverly concealed pantry has ample space with a second sink and dishwasher along with a large area for small appliances storage on benchtop
The center island piece is intended to reflect a strong style making it an architectural sculpture in the middle of this large room, thus perfectly zoning the kitchen from the formal spaces.
The 2 level Island is perfect for entertaining and adds to the dramatic transition between spaces. Simple lines often lead to surprising visual patterns, which gradually build rhythm.
New York marble backlit makes it a stunning Centre piece offset by led lighting throughout.
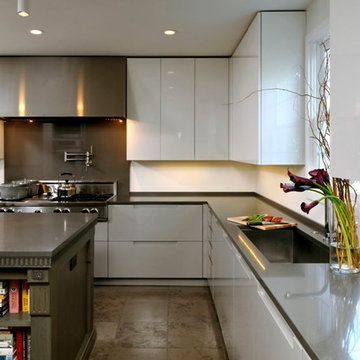
Alexandria, Virginia Modern Kitchen Design by #JGKB. Photography by Bob Narod. http://www.gilmerkitchens.com/

In den klaren Linien des Küchendesigns der SieMatic-Küche fallen die Arbeitsbereiche nur bei der Nutzung ins Auge. Oberflächengleich schließen die glänzende Arbeitsplatte und das Designer-Ceranfeld ab, in dem der Dunstabzug von unten integriert wurde, um eine störende Abzugshaube zu vermeiden. Die Spüle wurde als Vertiefung in der Arbeitsplatte gewählt.
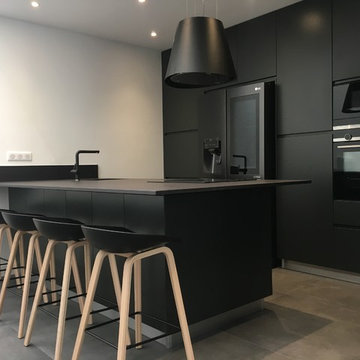
Medium sized contemporary galley open plan kitchen in Paris with an integrated sink, beaded cabinets, black cabinets, composite countertops, black splashback, ceramic flooring, an island, black floors and black worktops.
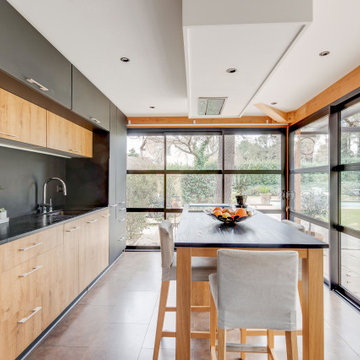
Photo of a contemporary galley enclosed kitchen in Marseille with a single-bowl sink, grey cabinets, wood worktops, black splashback, integrated appliances, ceramic flooring, an island, beige floors and black worktops.
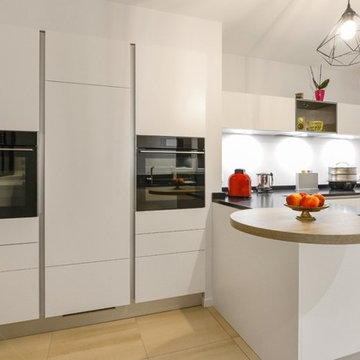
Transformation d'une cuisine ouverte en cuisine fermée plus fonctionnelle avec un esprit verrière
Design ideas for a large traditional galley enclosed kitchen in Angers with a submerged sink, flat-panel cabinets, white cabinets, granite worktops, black splashback, black appliances, ceramic flooring, a breakfast bar, beige floors and black worktops.
Design ideas for a large traditional galley enclosed kitchen in Angers with a submerged sink, flat-panel cabinets, white cabinets, granite worktops, black splashback, black appliances, ceramic flooring, a breakfast bar, beige floors and black worktops.

Lotfi Dakhli
Design ideas for a medium sized contemporary l-shaped open plan kitchen in Lyon with a submerged sink, composite countertops, black splashback, ceramic flooring, beige floors, black worktops, flat-panel cabinets, dark wood cabinets, black appliances and a breakfast bar.
Design ideas for a medium sized contemporary l-shaped open plan kitchen in Lyon with a submerged sink, composite countertops, black splashback, ceramic flooring, beige floors, black worktops, flat-panel cabinets, dark wood cabinets, black appliances and a breakfast bar.

An addition inspired by a picture of a butler's pantry. A place for storage, entertaining, and relaxing. Craftsman decorating inspired by the Ahwahnee Hotel in Yosemite. The owners and I, with a bottle of red wine, drew out the final design of the pantry in pencil on the newly drywalled walls. The cabinet maker then came over for final measurements.
This was part of a larger addition. See "Yosemite Inspired Family Room" for more photos.
Doug Wade Photography
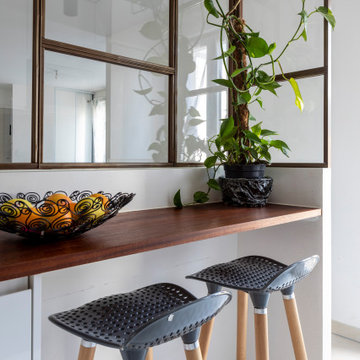
Le coin bar / gouter. Le plan de travail est en Sipo huilé.
Inspiration for a small contemporary u-shaped open plan kitchen in Paris with an integrated sink, flat-panel cabinets, white cabinets, wood worktops, black splashback, ceramic splashback, stainless steel appliances, ceramic flooring, beige floors and brown worktops.
Inspiration for a small contemporary u-shaped open plan kitchen in Paris with an integrated sink, flat-panel cabinets, white cabinets, wood worktops, black splashback, ceramic splashback, stainless steel appliances, ceramic flooring, beige floors and brown worktops.
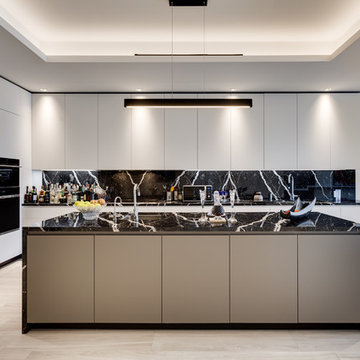
Alex Tarajano Photography
Large contemporary l-shaped open plan kitchen in Miami with a submerged sink, flat-panel cabinets, ceramic flooring, an island, beige floors, black splashback, black appliances and black worktops.
Large contemporary l-shaped open plan kitchen in Miami with a submerged sink, flat-panel cabinets, ceramic flooring, an island, beige floors, black splashback, black appliances and black worktops.
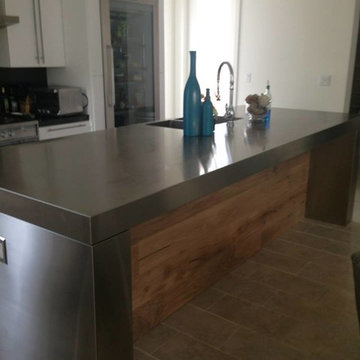
Small modern single-wall kitchen in Los Angeles with an integrated sink, flat-panel cabinets, white cabinets, stainless steel worktops, black splashback, glass sheet splashback, stainless steel appliances, ceramic flooring, an island and beige floors.
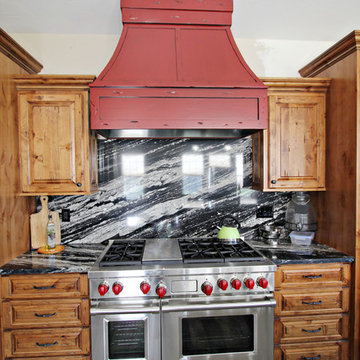
Beautiful knotty alder kitchen remodel done with a red accent island, red hutch, and red stove hood.
Lisa Brown (Photographer)
Inspiration for an expansive rural open plan kitchen in Boise with a belfast sink, raised-panel cabinets, medium wood cabinets, granite worktops, black splashback, stone slab splashback, stainless steel appliances, ceramic flooring and an island.
Inspiration for an expansive rural open plan kitchen in Boise with a belfast sink, raised-panel cabinets, medium wood cabinets, granite worktops, black splashback, stone slab splashback, stainless steel appliances, ceramic flooring and an island.
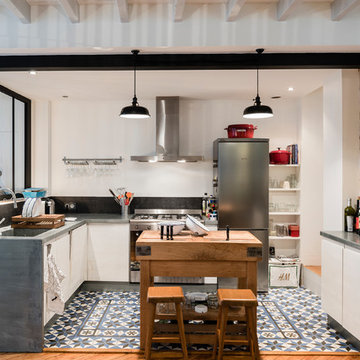
Stanislas Ledoux © 2015 Houzz
Design ideas for a medium sized urban u-shaped kitchen/diner in Bordeaux with zinc worktops, black splashback, stainless steel appliances, ceramic flooring, a submerged sink, white cabinets and an island.
Design ideas for a medium sized urban u-shaped kitchen/diner in Bordeaux with zinc worktops, black splashback, stainless steel appliances, ceramic flooring, a submerged sink, white cabinets and an island.
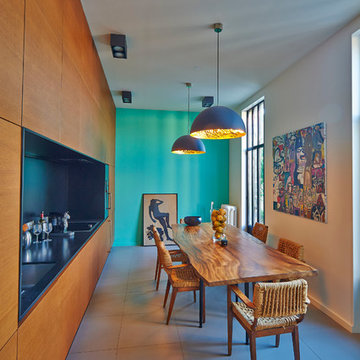
This is an example of a contemporary single-wall kitchen/diner in Bordeaux with medium wood cabinets, black splashback, ceramic flooring and no island.
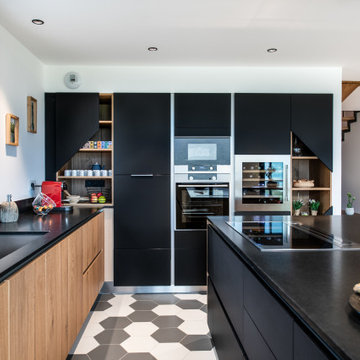
Inspiration for a large scandi l-shaped open plan kitchen in Other with an integrated sink, beaded cabinets, black cabinets, granite worktops, black splashback, granite splashback, stainless steel appliances, ceramic flooring, grey floors and black worktops.
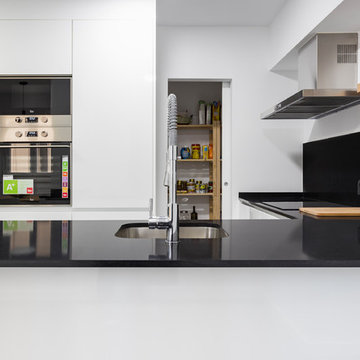
Imagen de la cocina tras la reforma. Foto de @jose_chas_fotografia
This is an example of a medium sized contemporary l-shaped enclosed kitchen in Other with a submerged sink, flat-panel cabinets, white cabinets, engineered stone countertops, black splashback, ceramic flooring, a breakfast bar, black floors and black worktops.
This is an example of a medium sized contemporary l-shaped enclosed kitchen in Other with a submerged sink, flat-panel cabinets, white cabinets, engineered stone countertops, black splashback, ceramic flooring, a breakfast bar, black floors and black worktops.
Kitchen with Black Splashback and Ceramic Flooring Ideas and Designs
6