Kitchen with Black Splashback and Ceramic Flooring Ideas and Designs
Refine by:
Budget
Sort by:Popular Today
1 - 20 of 4,204 photos
Item 1 of 3
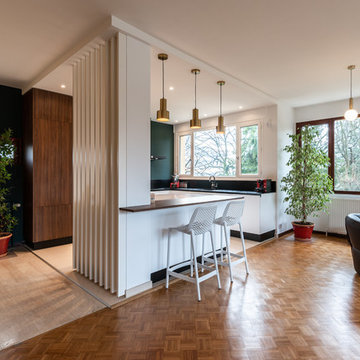
Lotfi Dakhli
Medium sized traditional l-shaped open plan kitchen in Lyon with a submerged sink, composite countertops, black splashback, stainless steel appliances, ceramic flooring, an island, beige floors and black worktops.
Medium sized traditional l-shaped open plan kitchen in Lyon with a submerged sink, composite countertops, black splashback, stainless steel appliances, ceramic flooring, an island, beige floors and black worktops.

La cuisine depuis la salle à manger. Nous avons créé le muret et la verrière en forme de "L", le faux plafond avec son bandeau LED et ses 3 spots cylindriques sur le bar, la cuisine de toutes pièces et la belle crédence.

This view shows new door into living room allowing access and view from kitchen that was not possible until now. New cavity door was stained to match interior French doors.

Le projet
Un appartement familial en Vente en Etat Futur d’Achèvement (VEFA) où tout reste à faire.
Les propriétaires ont su tirer profit du délai de construction pour anticiper aménagements, choix des matériaux et décoration avec l’aide de Decor Interieur.
Notre solution
A partir des plans du constructeur, nous avons imaginé un espace à vivre qui malgré sa petite surface (32m2) doit pouvoir accueillir une famille de 4 personnes confortablement et bénéficier de rangements avec une cuisine ouverte.
Pour optimiser l’espace, la cuisine en U est configurée pour intégrer un maximum de rangements tout en étant très design pour s’intégrer parfaitement au séjour.
Dans la pièce à vivre donnant sur une large terrasse, il fallait intégrer des espaces de rangements pour la vaisselle, des livres, un grand téléviseur et une cheminée éthanol ainsi qu’un canapé et une grande table pour les repas.
Pour intégrer tous ces éléments harmonieusement, un grand ensemble menuisé toute hauteur a été conçu sur le mur faisant face à l’entrée. Celui-ci bénéficie de rangements bas fermés sur toute la longueur du meuble. Au dessus de ces rangements et afin de ne pas alourdir l’ensemble, un espace a été créé pour la cheminée éthanol et le téléviseur. Vient ensuite de nouveaux rangements fermés en hauteur et des étagères.
Ce meuble en plus d’être très fonctionnel et élégant permet aussi de palier à une problématique de mur sur deux niveaux qui est ainsi résolue. De plus dès le moment de la conception nous avons pu intégrer le fait qu’un radiateur était mal placé et demander ainsi en amont au constructeur son déplacement.
Pour bénéficier de la vue superbe sur Paris, l’espace salon est placé au plus près de la large baie vitrée. L’espace repas est dans l’alignement sur l’autre partie du séjour avec une grande table à allonges.
Le style
L’ensemble de la pièce à vivre avec cuisine est dans un style très contemporain avec une dominante de gris anthracite en contraste avec un bleu gris tirant au turquoise choisi en harmonie avec un panneau de papier peint Pierre Frey.
Pour réchauffer la pièce un parquet a été choisi sur les pièces à vivre. Dans le même esprit la cuisine mixe le bois et l’anthracite en façades avec un plan de travail quartz noir, un carrelage au sol et les murs peints anthracite. Un petit comptoir surélevé derrière les meubles bas donnant sur le salon est plaqué bois.
Le mobilier design reprend des teintes présentes sur le papier peint coloré, comme le jaune (canapé) et le bleu (fauteuil). Chaises, luminaires, miroirs et poignées de meuble sont en laiton.
Une chaise vintage restaurée avec un tissu d’éditeur au style Art Deco vient compléter l’ensemble, tout comme une table basse ronde avec un plateau en marbre noir.
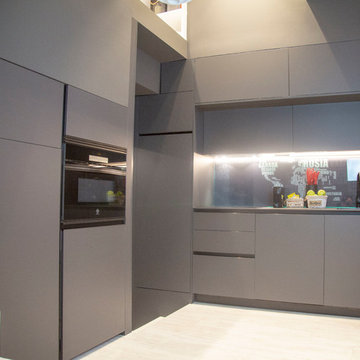
Una cocina pequeña, pero cargada de detalles. Tenemos el vídeo del proyecto en nuestro canal de Youtube:
https://www.youtube.com/watch?v=S709qcHZH0c

Medium sized classic u-shaped enclosed kitchen in Orlando with a submerged sink, flat-panel cabinets, medium wood cabinets, engineered stone countertops, black splashback, metro tiled splashback, stainless steel appliances, ceramic flooring, no island, beige floors and grey worktops.

Design ideas for an expansive rural kitchen in Other with a belfast sink, beaded cabinets, medium wood cabinets, granite worktops, black splashback, ceramic flooring, an island, multi-coloured floors and black worktops.
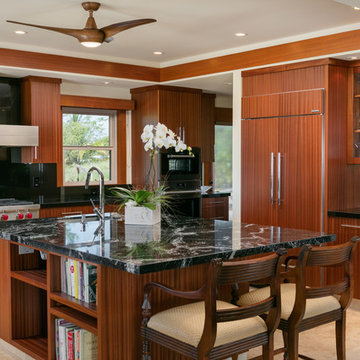
Photo of a world-inspired u-shaped kitchen/diner in Hawaii with a submerged sink, flat-panel cabinets, medium wood cabinets, black splashback, integrated appliances, an island, beige floors, granite worktops and ceramic flooring.

An addition inspired by a picture of a butler's pantry. A place for storage, entertaining, and relaxing. Craftsman decorating inspired by the Ahwahnee Hotel in Yosemite. The owners and I, with a bottle of red wine, drew out the final design of the pantry in pencil on the newly drywalled walls. The cabinet maker then came over for final measurements.
This was part of a larger addition. See "Yosemite Inspired Family Room" for more photos.
Doug Wade Photography
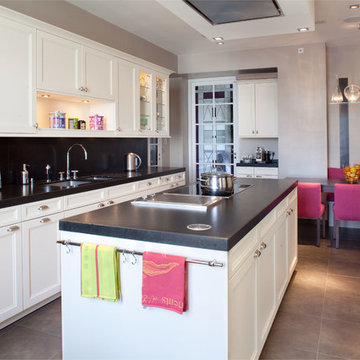
Projet réalisé par Christiansen Design. Photos Elisabeth Christiansen et Yvan Moreau
Inspiration for a large contemporary galley enclosed kitchen in Paris with white cabinets, ceramic flooring, an island, a submerged sink, granite worktops, black splashback, beaded cabinets, stone slab splashback, integrated appliances and grey floors.
Inspiration for a large contemporary galley enclosed kitchen in Paris with white cabinets, ceramic flooring, an island, a submerged sink, granite worktops, black splashback, beaded cabinets, stone slab splashback, integrated appliances and grey floors.
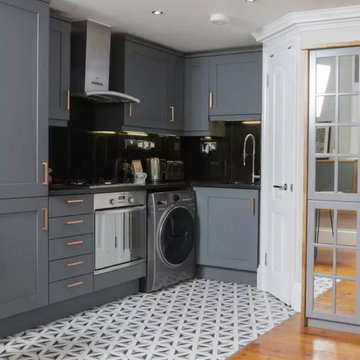
Matt Writtle
This is an example of a small contemporary l-shaped open plan kitchen in London with a built-in sink, black splashback, stainless steel appliances, ceramic flooring, no island and grey floors.
This is an example of a small contemporary l-shaped open plan kitchen in London with a built-in sink, black splashback, stainless steel appliances, ceramic flooring, no island and grey floors.

Sherri Rosson
Design ideas for a medium sized rustic l-shaped enclosed kitchen in Birmingham with a double-bowl sink, recessed-panel cabinets, light wood cabinets, granite worktops, black splashback, stone tiled splashback, stainless steel appliances, ceramic flooring and an island.
Design ideas for a medium sized rustic l-shaped enclosed kitchen in Birmingham with a double-bowl sink, recessed-panel cabinets, light wood cabinets, granite worktops, black splashback, stone tiled splashback, stainless steel appliances, ceramic flooring and an island.

The open concept kitchen creates a perfect flow throughout the main living space, connecting all guests in one space.
This is an example of an expansive retro u-shaped kitchen/diner in Portland with a built-in sink, flat-panel cabinets, medium wood cabinets, engineered stone countertops, black splashback, ceramic splashback, stainless steel appliances, ceramic flooring, multiple islands, grey floors and white worktops.
This is an example of an expansive retro u-shaped kitchen/diner in Portland with a built-in sink, flat-panel cabinets, medium wood cabinets, engineered stone countertops, black splashback, ceramic splashback, stainless steel appliances, ceramic flooring, multiple islands, grey floors and white worktops.
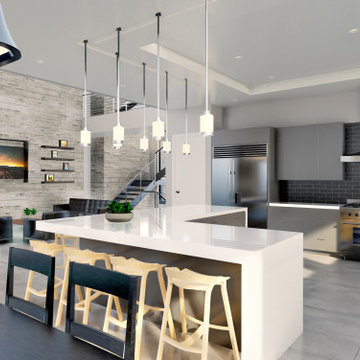
Inspiration for a large contemporary open plan kitchen in Tampa with a belfast sink, flat-panel cabinets, grey cabinets, engineered stone countertops, black splashback, cement tile splashback, stainless steel appliances, ceramic flooring, an island, grey floors and white worktops.

This white high-glass lacquer kitchen utilizes a true-lacquered 19mm, with 6 layers of lacquer and lacquered rounded edges. An aluminum horizontal handle-less gola is used to open drawers and doors. Features of this kitchen include: Blum Legrabox deep pan drawers, inner drawers, dishwasher with door panel, grey tinted glass wall units with glass shelves and under-cabinet LED lights, built-in refrigerator with door panel and built-in oven tall units.
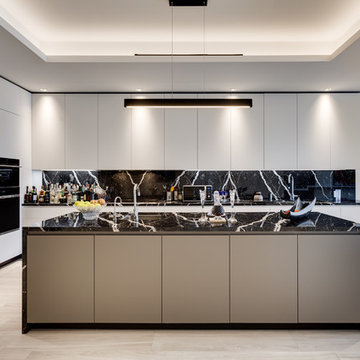
Alex Tarajano Photography
Large contemporary l-shaped open plan kitchen in Miami with a submerged sink, flat-panel cabinets, ceramic flooring, an island, beige floors, black splashback, black appliances and black worktops.
Large contemporary l-shaped open plan kitchen in Miami with a submerged sink, flat-panel cabinets, ceramic flooring, an island, beige floors, black splashback, black appliances and black worktops.
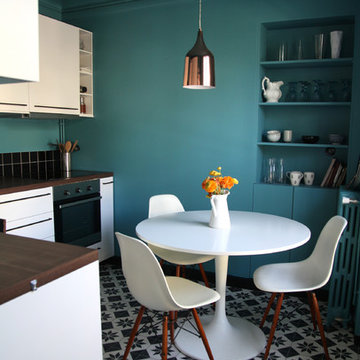
Sarah Hafner
This is an example of a small contemporary l-shaped kitchen/diner in Other with flat-panel cabinets, white cabinets, wood worktops, black splashback, stainless steel appliances, no island and ceramic flooring.
This is an example of a small contemporary l-shaped kitchen/diner in Other with flat-panel cabinets, white cabinets, wood worktops, black splashback, stainless steel appliances, no island and ceramic flooring.
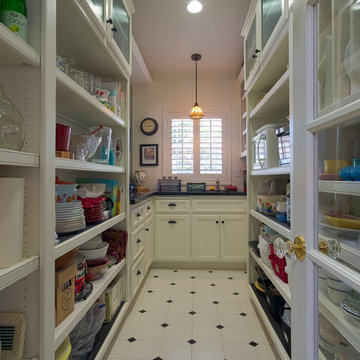
An addition inspired by a picture of a butler's pantry. A place for storage, entertaining, and relaxing. Craftsman decorating inspired by the Ahwahnee Hotel in Yosemite. The owners and I, with a bottle of red wine, drew out the final design of the pantry in pencil on the newly drywalled walls. The cabinet maker then came over for final measurements.
This was part of a larger addition. See "Yosemite Inspired Family Room" for more photos.
Doug Wade Photography
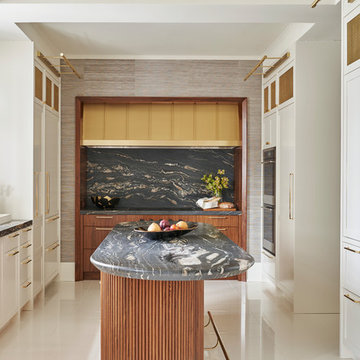
Chicago Lux, Art Deco, White Kitchen, Modern, Contemporary, Tambour, Gold Detail
Photographer: Mike Schwartz
Inspiration for a contemporary u-shaped kitchen/diner in Chicago with shaker cabinets, white cabinets, quartz worktops, black splashback, stone slab splashback, stainless steel appliances, ceramic flooring, an island, white floors, black worktops and a submerged sink.
Inspiration for a contemporary u-shaped kitchen/diner in Chicago with shaker cabinets, white cabinets, quartz worktops, black splashback, stone slab splashback, stainless steel appliances, ceramic flooring, an island, white floors, black worktops and a submerged sink.
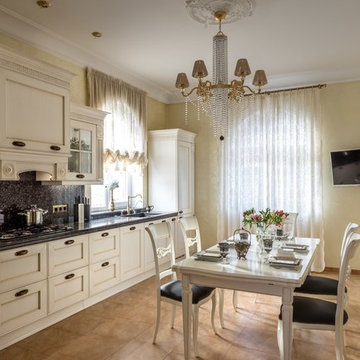
Александр Шевцов
Photo of a large traditional single-wall kitchen/diner in Other with a submerged sink, marble worktops, black splashback, stone slab splashback, ceramic flooring, no island and recessed-panel cabinets.
Photo of a large traditional single-wall kitchen/diner in Other with a submerged sink, marble worktops, black splashback, stone slab splashback, ceramic flooring, no island and recessed-panel cabinets.
Kitchen with Black Splashback and Ceramic Flooring Ideas and Designs
1