Kitchen with Black Splashback and White Floors Ideas and Designs
Refine by:
Budget
Sort by:Popular Today
1 - 20 of 1,238 photos
Item 1 of 3

As part of an extension to a 1930’s family house in North-West London, Vogue Kitchens was briefed to create a stylish understated handleless contemporary kitchen, yet with a plethora of clever internal storage options to keep it completely clutter-free. The extended area to the back of the property has an internal semi-partition wall part separates the kitchen and living space, while there is an open walk-through to either room. An entire wall of panel doors lead to the garden from both rooms and can be opened fully on either side to bring the outdoors in.
The kitchen also features subtle adjustable LED spotlights in the ceiling to provide bright light, while further LED strip lighting was installed above the cabinetry to be a feature at night, and when entertaining.
For colour, the clients were keen for the kitchen to have a monochrome effect for the kitchen, to complement the grey tones used for their living and dining space. They wanted the cabinetry and the worktops to be in a very flat matt finish, and a special matt lacquer from Leicht was used to create this effect. Leicht Carbon Grey was used for the tall cabinetry, while a much paler Merino colourway was used for contrast on the long kitchen island. For all
surfaces, a quartz composite Unistone worktop was featured in Bianco colourway, which was also used for the end panels. Specially designed to the clients’ requirements, one end of the
kitchen island features a cut out recess to accommodate a Leicht bespoke small square freestanding table with a top in Oak Smoke Silver laminate together with clients’own seating
for informal dining. Directly above is pendant lighting by Tom Dixon, which features three non-uniform pendants to break up the linear conformity of the room.
Installed within the facing side of the island is a Caple two-zone undercounter wine cabinet and centrally situated within the worksurface is a Siemens 60cm induction hob alongside a 30cm domino gas wok to accommodate all surface cooking requirements. Directly above is a
90cm fully integrated ceiling extractor by Falmec. Housed within the tall cabinetry are two 60cm Siemens multifunction ovens which are installed one above the other and also enclosed behind cabinetry doors are a Liebherr larder fridge and tall freezer.
To contrast with all the matt cabinetry in the room, and to draw the eye, a granite splashback in Cosmic Black Leather was installed behind the wet area, which faces the internal aspect of the kitchen island. The wet area also comprises cabinetry for utilities and a Siemens 60cm integrated dishwasher, while within the the worksurface is a Blanco undermount sink and Quooker Flex 3-in-1 Boiling Water Tap.

Photo of a small urban single-wall open plan kitchen in Madrid with a submerged sink, raised-panel cabinets, light wood cabinets, engineered stone countertops, black splashback, ceramic splashback, stainless steel appliances, concrete flooring, white floors and black worktops.

Custom kitchen light fixtures and exhaust hood, butcher block countertops, slim appliances and an integrated dishwasher give the kitchen a streamlined look.
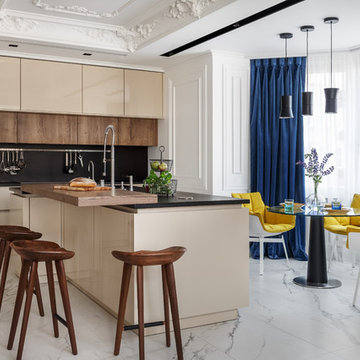
Фотограф - Сергей Красюк
Стилист - Дарья Соболева
This is an example of a traditional kitchen/diner in Moscow with flat-panel cabinets, beige cabinets, black splashback, an island, white floors and black worktops.
This is an example of a traditional kitchen/diner in Moscow with flat-panel cabinets, beige cabinets, black splashback, an island, white floors and black worktops.

Компактная зона кухни оснащена все необходимым. Удалось даже организовать небольшую барную стойку.
Фотограф: Лена Швоева
Design ideas for a small contemporary l-shaped open plan kitchen in Other with flat-panel cabinets, white cabinets, wood worktops, black splashback, porcelain splashback, white floors, a built-in sink, black appliances and brown worktops.
Design ideas for a small contemporary l-shaped open plan kitchen in Other with flat-panel cabinets, white cabinets, wood worktops, black splashback, porcelain splashback, white floors, a built-in sink, black appliances and brown worktops.
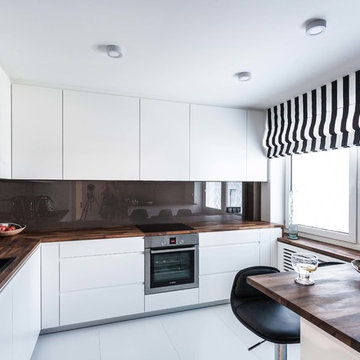
Inspiration for a medium sized contemporary l-shaped enclosed kitchen in Berlin with a built-in sink, flat-panel cabinets, white cabinets, wood worktops, black splashback, glass sheet splashback, stainless steel appliances, a breakfast bar, white floors and brown worktops.

This view shows new door into living room allowing access and view from kitchen that was not possible until now. New cavity door was stained to match interior French doors.

Contemporary galley open plan kitchen in San Diego with a submerged sink, flat-panel cabinets, medium wood cabinets, marble worktops, black splashback, marble splashback, stainless steel appliances, an island, white floors and black worktops.

An addition inspired by a picture of a butler's pantry. A place for storage, entertaining, and relaxing. Craftsman decorating inspired by the Ahwahnee Hotel in Yosemite. The owners and I, with a bottle of red wine, drew out the final design of the pantry in pencil on the newly drywalled walls. The cabinet maker then came over for final measurements.
This was part of a larger addition. See "Yosemite Inspired Family Room" for more photos.
Doug Wade Photography
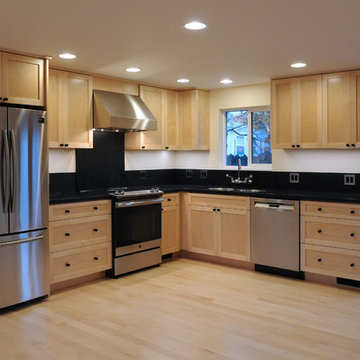
New maple shaker cabinets with emtek hardware. Corian countertops with thicker elements at the range and the sink. Wall mounted faucet. Maple flooring. Simpson fir doors.

This Passover kitchen was designed as a secondary space for cooking. The design includes Moroccan-inspired motifs on the ceramic backsplash and ties seamlessly with the black iron light fixture. Since the kitchen is used one week to a month per year, and to keep the project budget-friendly, we opted for laminate countertops with a concrete look as an alternative to stone. The 33-inch drop-in stainless steel sink is thoughtfully located by the only window with a view of the lovely backyard. Because the space is small and closed in, LED undercabinet lighting was essential to making the surface space practical for basic tasks.
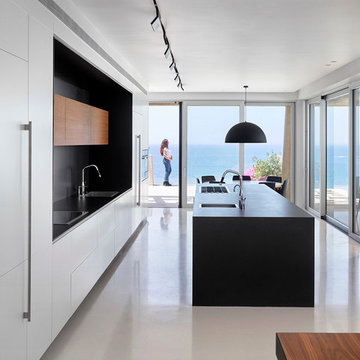
Shai Gil
Inspiration for a modern galley open plan kitchen in Tel Aviv with a submerged sink, flat-panel cabinets, white cabinets, black splashback, integrated appliances, an island and white floors.
Inspiration for a modern galley open plan kitchen in Tel Aviv with a submerged sink, flat-panel cabinets, white cabinets, black splashback, integrated appliances, an island and white floors.
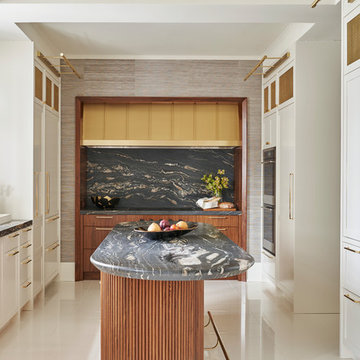
Chicago Lux, Art Deco, White Kitchen, Modern, Contemporary, Tambour, Gold Detail
Photographer: Mike Schwartz
Inspiration for a contemporary u-shaped kitchen/diner in Chicago with shaker cabinets, white cabinets, quartz worktops, black splashback, stone slab splashback, stainless steel appliances, ceramic flooring, an island, white floors, black worktops and a submerged sink.
Inspiration for a contemporary u-shaped kitchen/diner in Chicago with shaker cabinets, white cabinets, quartz worktops, black splashback, stone slab splashback, stainless steel appliances, ceramic flooring, an island, white floors, black worktops and a submerged sink.

Описание проекта вы найдете на нашем сайте: https://lesh-84.ru/news/dizayn-zagorodnogo-doma-0
#mednoye_ozero
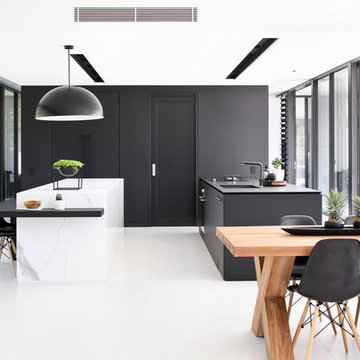
Anastasia Kariorfyllidis
Design ideas for a contemporary galley kitchen/diner in Sunshine Coast with a submerged sink, flat-panel cabinets, black cabinets, black splashback, multiple islands, white floors and white worktops.
Design ideas for a contemporary galley kitchen/diner in Sunshine Coast with a submerged sink, flat-panel cabinets, black cabinets, black splashback, multiple islands, white floors and white worktops.
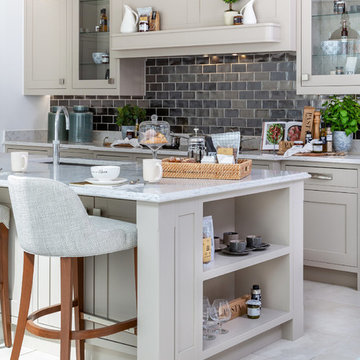
These stylish barstools in richly textured, double weave fabric by Kirkby Design add a homely sense of comfort to our kitchen design, the grey Flint shades complementing the marble worktop.
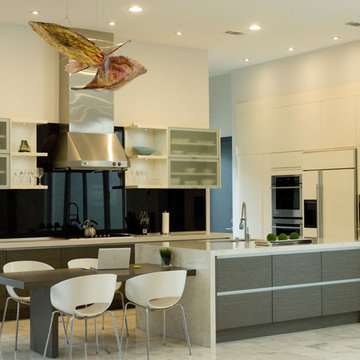
Photo of a large contemporary l-shaped enclosed kitchen in New Orleans with a submerged sink, flat-panel cabinets, white cabinets, engineered stone countertops, black splashback, stone slab splashback, integrated appliances, marble flooring, an island and white floors.
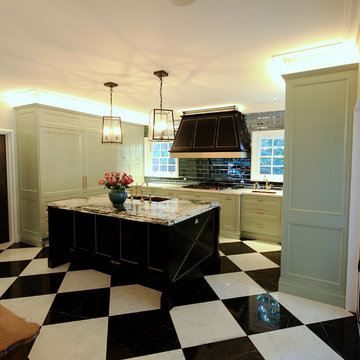
DESIGNER HOME.
- 60mm 'Irish Calacatta' marble with an edge profile detail (island)
- 40mm 'Crystal White' marble on cooktop run
- Two tone polyurethane
- Custom designed profiled doors
- Gold fittings & accessories
- Fitted with Blum hardware
Sheree Bounassif, Kitchens By Emanuel
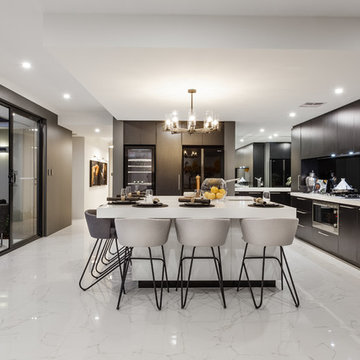
Ventura Homes
Design ideas for a contemporary l-shaped open plan kitchen in Perth with a submerged sink, flat-panel cabinets, black splashback, glass sheet splashback, black appliances, marble flooring, an island and white floors.
Design ideas for a contemporary l-shaped open plan kitchen in Perth with a submerged sink, flat-panel cabinets, black splashback, glass sheet splashback, black appliances, marble flooring, an island and white floors.
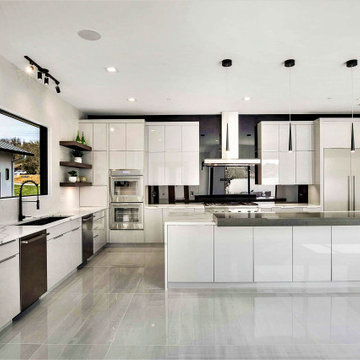
Modern Kitchen with colored Glass Backsplash, Thermador Appliances, Waterfall Cambria Quartz island with floating shelf, high gloss modern Cabinets, large format porcelain tile
Kitchen with Black Splashback and White Floors Ideas and Designs
1