Kitchen with Black Splashback and White Floors Ideas and Designs
Refine by:
Budget
Sort by:Popular Today
41 - 60 of 1,238 photos
Item 1 of 3
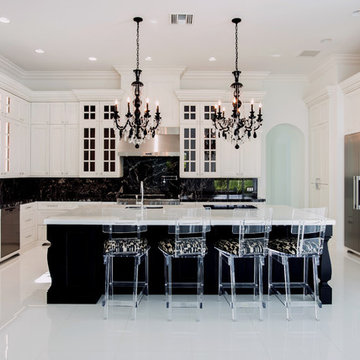
Robert Madrid Photography
Large contemporary l-shaped open plan kitchen in Other with a submerged sink, recessed-panel cabinets, white cabinets, marble worktops, black splashback, stone slab splashback, marble flooring, an island, white floors and stainless steel appliances.
Large contemporary l-shaped open plan kitchen in Other with a submerged sink, recessed-panel cabinets, white cabinets, marble worktops, black splashback, stone slab splashback, marble flooring, an island, white floors and stainless steel appliances.
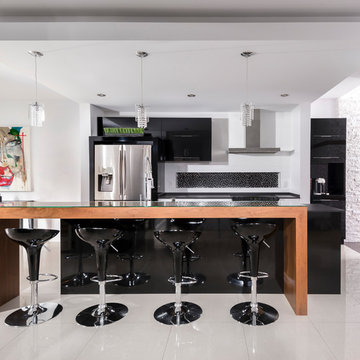
CynaDesign et Michel Bonomo Photographe
Photo of a contemporary galley open plan kitchen in Montreal with flat-panel cabinets, black cabinets, wood worktops, black splashback, stainless steel appliances, an island and white floors.
Photo of a contemporary galley open plan kitchen in Montreal with flat-panel cabinets, black cabinets, wood worktops, black splashback, stainless steel appliances, an island and white floors.
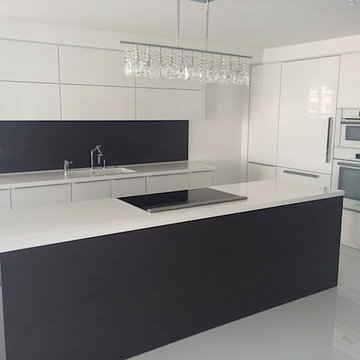
This was the combination of 3 separate condominiums to create a massive family compound on South Beach. We performed all design, layout and renovation
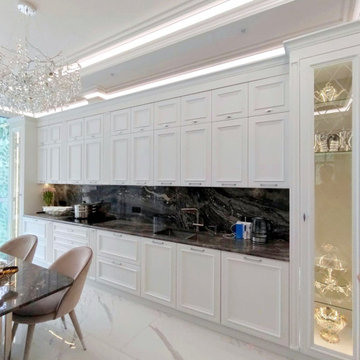
Мебель в стиле "неоклассика " во всем своем великолепии, Карниз верхний с подкарнизником. Цоколь- МДФ с фрезировкой. Цвет эмали по RAL9003.
Подсветка- врезной профиль в навесных корпусах и колонках.
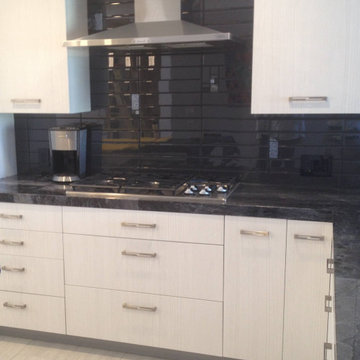
Close up of the sleek range hood and contemporary narrow tile black backsplash
Inspiration for a medium sized contemporary u-shaped open plan kitchen in Other with a single-bowl sink, flat-panel cabinets, white cabinets, granite worktops, black splashback, ceramic splashback, stainless steel appliances, porcelain flooring, multiple islands, white floors and black worktops.
Inspiration for a medium sized contemporary u-shaped open plan kitchen in Other with a single-bowl sink, flat-panel cabinets, white cabinets, granite worktops, black splashback, ceramic splashback, stainless steel appliances, porcelain flooring, multiple islands, white floors and black worktops.
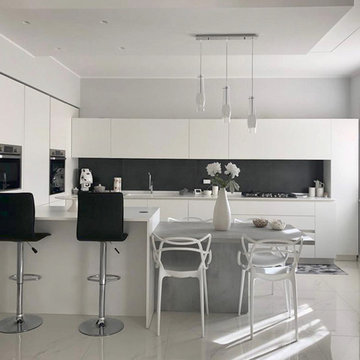
Cucina
Medium sized modern u-shaped open plan kitchen in Other with an integrated sink, flat-panel cabinets, white cabinets, composite countertops, black splashback, porcelain splashback, stainless steel appliances, porcelain flooring, a breakfast bar, white floors and white worktops.
Medium sized modern u-shaped open plan kitchen in Other with an integrated sink, flat-panel cabinets, white cabinets, composite countertops, black splashback, porcelain splashback, stainless steel appliances, porcelain flooring, a breakfast bar, white floors and white worktops.
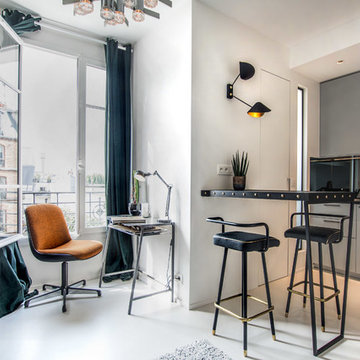
Photo: Jean-Christophe Peyrieux
Applique/luminaire sur-mesure: Atelier Moderniste
Inspiration for a small contemporary open plan kitchen in Paris with flat-panel cabinets, grey cabinets, black splashback, glass sheet splashback, a breakfast bar and white floors.
Inspiration for a small contemporary open plan kitchen in Paris with flat-panel cabinets, grey cabinets, black splashback, glass sheet splashback, a breakfast bar and white floors.
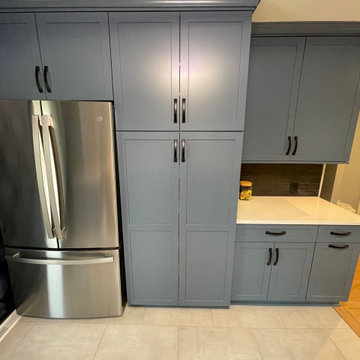
Cabinetry: Showplace EVO
Style: Pendleton with Five Piece Drawer Headers
Finish: Paint – Smokey Blue
Countertop: (Solid Surfaces Unlimited) Onyx White Quartz
Sink & Faucet: 50/50 Bowl Stainless Under-Mount Sink w/ Delta Mateo Faucet in Stainless
Hardware: (Richlieu) Transitional Metal Pull in Matte Black
Backsplash Tile: (Beaver Tile) Imola Bubble 3” x 12” in Glossy Black with Onyx Grout
Floor Tile: (Genesee Tile) Fray 12” x 24” in Metal White with Sterling Silver Grout
Designer: Devon Moore
Contractor: Customer’s Own
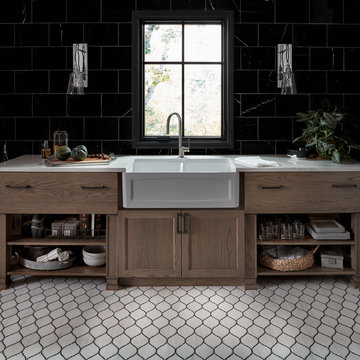
A farmhouse kitchen with some class! This glamorous farmhouse design features UltraCraft Cabinetry's Bristol door style in Oak with Storm Grey stain. Designed by studiobstyle and photographed by Tim Nehotte Photography.
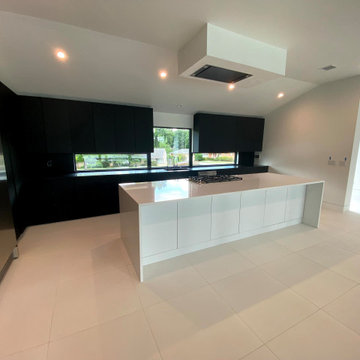
Modern Black and White Kitchen with white tile floors, black onyx countertops, black overhead cabinets, sterling silver appliances, and a white kitchen island. Windowed backsplash.
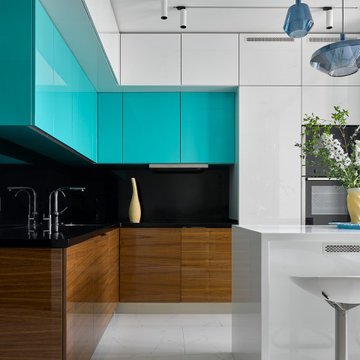
Photo of a medium sized contemporary l-shaped kitchen/diner in Moscow with a submerged sink, flat-panel cabinets, turquoise cabinets, black splashback, porcelain flooring, no island, white floors, black worktops and feature lighting.
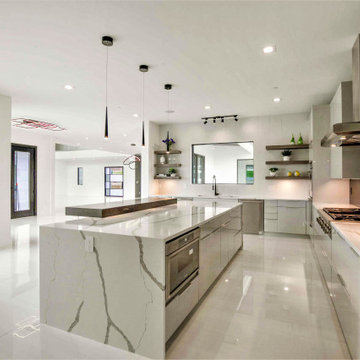
Modern Kitchen with colored Glass Backsplash, Thermador Appliances, Waterfall Cambria Quartz island with floating shelf, high gloss modern Cabinets, large format porcelain tile
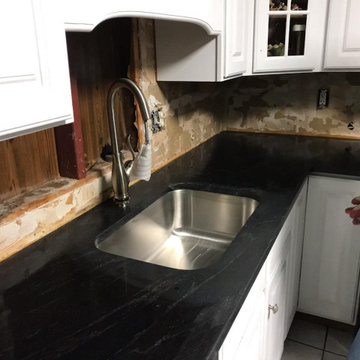
American Black honed granite, eased edge, stainless steel, undermount sink
This is an example of a small l-shaped enclosed kitchen in Other with a single-bowl sink, raised-panel cabinets, white cabinets, granite worktops, black splashback, stainless steel appliances, ceramic flooring, no island, white floors and black worktops.
This is an example of a small l-shaped enclosed kitchen in Other with a single-bowl sink, raised-panel cabinets, white cabinets, granite worktops, black splashback, stainless steel appliances, ceramic flooring, no island, white floors and black worktops.
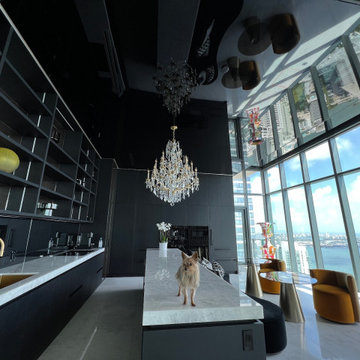
A black stretch ceiling installed in a seaside condo in Miami Beach!
This is an example of an expansive coastal single-wall open plan kitchen in Miami with open cabinets, black splashback, wood splashback, an island, white floors, white worktops and a wallpapered ceiling.
This is an example of an expansive coastal single-wall open plan kitchen in Miami with open cabinets, black splashback, wood splashback, an island, white floors, white worktops and a wallpapered ceiling.
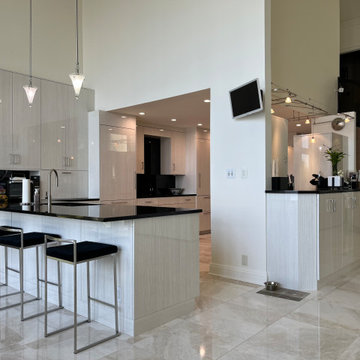
Beautiful contemporary black and white kitchen on the lake.
Design ideas for an expansive contemporary l-shaped kitchen/diner in Charlotte with a submerged sink, flat-panel cabinets, white cabinets, granite worktops, black splashback, granite splashback, integrated appliances, marble flooring, an island, white floors and black worktops.
Design ideas for an expansive contemporary l-shaped kitchen/diner in Charlotte with a submerged sink, flat-panel cabinets, white cabinets, granite worktops, black splashback, granite splashback, integrated appliances, marble flooring, an island, white floors and black worktops.

Nouveau défi, nouveau projet : transformer un salon en cuisine.
M.&Mme B souhaitaient réorganiser l’espace de vie du rez-de-chaussée tout en conservant l’esprit chaumière. Le salon devait donc déménager.
Nous disposions d’un beau volume pour intégrer un maximum de rangements.
Chaque élément a été disposé autour de l’imposant îlot central et son plan de travail stratifié décor ardoise.
L’espace est lumineux, à la fois grâce à la lumière naturelle mais également grâce aux spots intégrés dans les meubles hauts.
Une lumière qui se reflète aussi dans la crédence et la vitrine en verre.
Et que dire de ce sublime luminaire au-dessus du bloc de cuisson !
L’association des teintes et des matières crée une belle harmonie dans cette nouvelle cuisine élégante et chaleureuse.
Et vous, que pensez-vous de cette cuisine ? Avons-nous relevé le défi ?
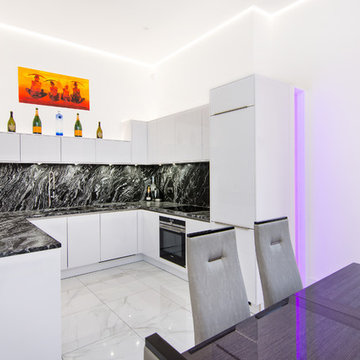
Small modern u-shaped open plan kitchen in Essex with an integrated sink, flat-panel cabinets, white cabinets, granite worktops, black splashback, stone slab splashback, black appliances, porcelain flooring, no island, white floors and black worktops.
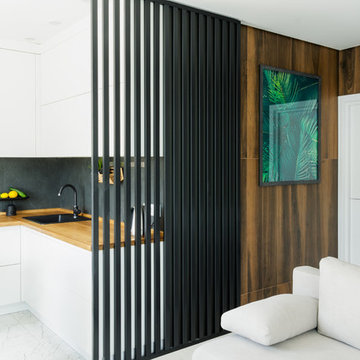
Небольшую зону кухни от гостиной отделяет реечная перегородка. Это решение позволило обеспечить правильную зональность помещения.
Фотограф: Лена Швоева
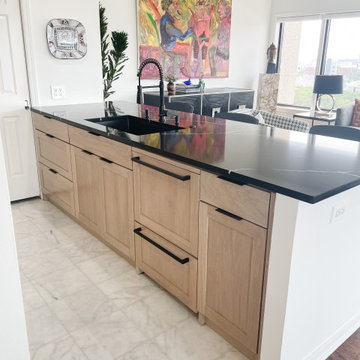
All new, custom kitchen cabinet design and appliances. New quartz countertop and backsplash. New hardware.
Inspiration for a small modern galley open plan kitchen in Dallas with a submerged sink, shaker cabinets, light wood cabinets, engineered stone countertops, black splashback, engineered quartz splashback, integrated appliances, marble flooring, a breakfast bar, white floors, black worktops and a drop ceiling.
Inspiration for a small modern galley open plan kitchen in Dallas with a submerged sink, shaker cabinets, light wood cabinets, engineered stone countertops, black splashback, engineered quartz splashback, integrated appliances, marble flooring, a breakfast bar, white floors, black worktops and a drop ceiling.
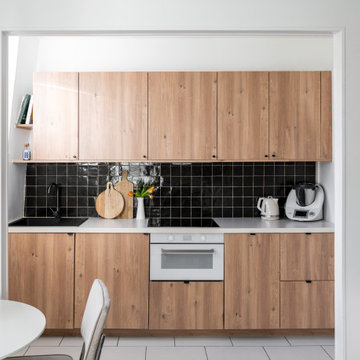
Le projet Jeanne est l'exemple parfait d'un projet qui n'a pas besoin de grands travaux, mais qui a besoin d'une remise en état et d'une personnalisation. Nous sommes alors intervenues de la phase d’esquisse jusqu'au suivi de chantier, pour remettre l'appartement aux normes, optimiser l'espace de la cuisine, et personnaliser l'appartement.
La cuisine étant ouverte sur le salon, nous l'avons imaginée neutre en bois avec une crédence noire, pour ajouter du contraste. Nous retrouvons les mêmes teintes dans l’espace salon. La chambre a, quant à elle, été personnalisée avec la présence forte d'un papier peint graphique. Il apporte de la couleur et de l'énergie à la pièce.
Kitchen with Black Splashback and White Floors Ideas and Designs
3