Kitchen with Black Worktops and a Wood Ceiling Ideas and Designs
Refine by:
Budget
Sort by:Popular Today
81 - 100 of 549 photos
Item 1 of 3

The existing white laminate cabinets, gray counter tops and stark tile flooring did not match the rich old-world trim, natural wood elements and traditional layout of this Victorian home. The new kitchen boasts custom painted cabinets in Blue Mill Springs by Benjamin Moore. We also popped color in their new half bath using Ravishing Coral by Sherwin Williams on the new custom vanity. The wood tones brought in with the walnut island top, alder floating shelves and bench seat as well as the reclaimed barn board ceiling not only contrast the intense hues of the cabinets but help to bring nature into their world. The natural slate floor, black hexagon bathroom tile and custom coral back splash tile by Fire Clay help to tie these two spaces together. Of course the new working triangle allows this growing family to congregate together with multiple tasks at hand without getting in the way of each other and the added storage allow this space to feel open and organized even though they still use the new entry door as their main access to the home. Beautiful transformation!!!!
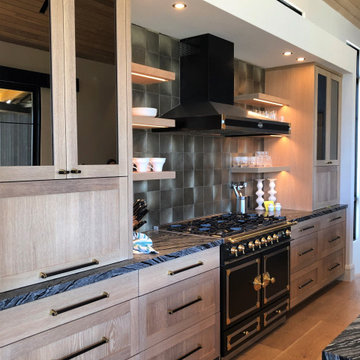
Show-stopper oak kitchen with vibrant tile and counter top selections.
This is an example of a medium sized contemporary galley open plan kitchen in Other with a single-bowl sink, shaker cabinets, light wood cabinets, metallic splashback, black appliances, medium hardwood flooring, an island, brown floors, black worktops and a wood ceiling.
This is an example of a medium sized contemporary galley open plan kitchen in Other with a single-bowl sink, shaker cabinets, light wood cabinets, metallic splashback, black appliances, medium hardwood flooring, an island, brown floors, black worktops and a wood ceiling.

Design ideas for a large rustic u-shaped open plan kitchen in Montreal with shaker cabinets, medium wood cabinets, granite worktops, slate flooring, an island, a vaulted ceiling, a wood ceiling, a belfast sink, grey splashback, integrated appliances, multi-coloured floors and black worktops.
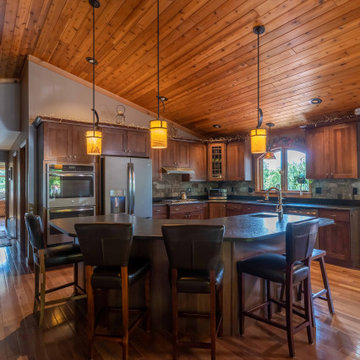
This Adirondack inspired kitchen designed by Curtis Lumber Company features cabinetry from Merillat Masterpiece with a Montesano Door Style in Hickory Kaffe. Photos property of Curtis Lumber Company.

Pantry with cherry open shelving, soapstone countertop and teal window casing and ceiling.
Photo of a medium sized traditional l-shaped kitchen pantry in Minneapolis with a belfast sink, beaded cabinets, medium wood cabinets, soapstone worktops, yellow splashback, wood splashback, stainless steel appliances, medium hardwood flooring, brown floors, black worktops and a wood ceiling.
Photo of a medium sized traditional l-shaped kitchen pantry in Minneapolis with a belfast sink, beaded cabinets, medium wood cabinets, soapstone worktops, yellow splashback, wood splashback, stainless steel appliances, medium hardwood flooring, brown floors, black worktops and a wood ceiling.
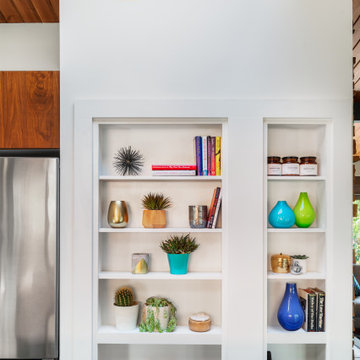
Photos by Tina Witherspoon.
Design ideas for a large midcentury u-shaped open plan kitchen in Seattle with flat-panel cabinets, medium wood cabinets, marble worktops, stainless steel appliances, an island, black worktops and a wood ceiling.
Design ideas for a large midcentury u-shaped open plan kitchen in Seattle with flat-panel cabinets, medium wood cabinets, marble worktops, stainless steel appliances, an island, black worktops and a wood ceiling.

Modern design meets rustic in this open kitchen design. Wood, steel, painted cabinets, and a chiseled edge island bring color and texture together in a cohesive manner.
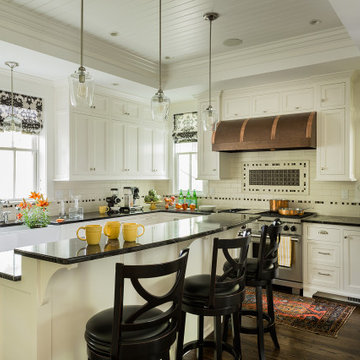
The Hannah Fay House is a fine example of Italianate architecture. Built in 1860, it is located next to historic Phillips Academy in Andover MA and in the past it served as a home to the academy’s administrators. When the homeowners purchased the house, their goal was to restore its original formality and enhance the finish work throughout the first floor. The project included a kitchen remodel The end result is an exquisite blending of historical details with modern amenities. The Kitchen was remodeled into an elegant, airy space: Two windows were added on either side of cooking area to bring in light and views of backyard. Hand painted custom cabinetry from Jewett Farms features decorative furniture feet. Wood paneled raised ceiling with drop soffit gives new depth and warmth to the room. Cosmic Black granite replaced the outdated Formica countertops. Custom designed Backsplash tile consists of a traditional 3 x 6 subway tile with custom selected square mosaics which tie the dark counters in with the white cabinets. Coppery accents within the mosaics reflect the copper range hood and beautiful wood floors. Hand-hammered copper range hood. Commercial grade appliances. Glass display cabinets with interior lighting. The flooring throughout the first floor is antique reclaimed oak.

Extraordinary Pass-A-Grille Beach Cottage! This was the original Pass-A-Grill Schoolhouse from 1912-1915! This cottage has been completely renovated from the floor up, and the 2nd story was added. It is on the historical register. Flooring for the first level common area is Antique River-Recovered® Heart Pine Vertical, Select, and Character. Goodwin's Antique River-Recovered® Heart Pine was used for the stair treads and trim.

Rustic industrial kitchen with textured dark wood cabinetry, black countertops and backsplash, an iron wrapped hood, and milk globe sconces lead into the dining room that boasts a table for 8, wrapped beams, oversized wall tapestry, and an Anders pendant.

The custom beech cabinetry and Milestone inset contrast nicely with the dark soapstone counters and backsplash. Photography: Andrew Pogue Photography.
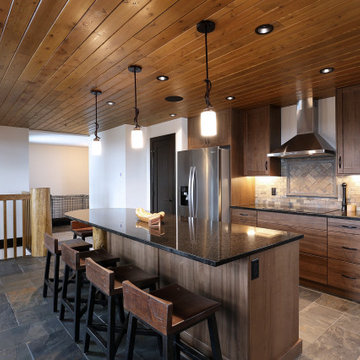
Entering the chalet, an open concept great room greets you. Kitchen, dining, and vaulted living room with wood ceilings create uplifting space to gather and connect with additional seating at granite kitchen island/bar.

This Adirondack inspired kitchen designed by Curtis Lumber Company features cabinetry from Merillat Masterpiece with a Montesano Door Style in Hickory Kaffe. Photos property of Curtis Lumber Company.
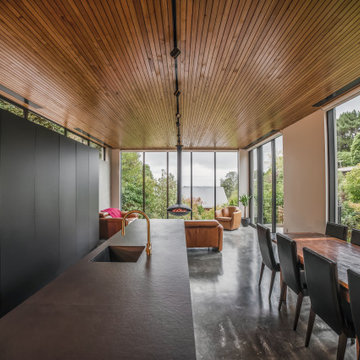
Inspiration for a large modern l-shaped kitchen/diner in Christchurch with an integrated sink, flat-panel cabinets, black cabinets, metallic splashback, stainless steel appliances, an island, grey floors, black worktops and a wood ceiling.

Medium sized contemporary l-shaped kitchen/diner in San Francisco with a submerged sink, flat-panel cabinets, dark wood cabinets, granite worktops, glass sheet splashback, stainless steel appliances, medium hardwood flooring, an island, brown floors, black worktops, exposed beams, a vaulted ceiling and a wood ceiling.
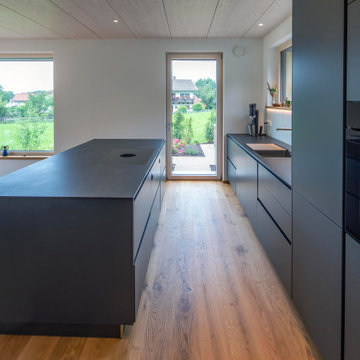
Foto: Michael Voit, Nußdorf
Design ideas for a contemporary galley open plan kitchen in Munich with an integrated sink, flat-panel cabinets, black cabinets, black appliances, medium hardwood flooring, an island, black worktops and a wood ceiling.
Design ideas for a contemporary galley open plan kitchen in Munich with an integrated sink, flat-panel cabinets, black cabinets, black appliances, medium hardwood flooring, an island, black worktops and a wood ceiling.

An assemblage of textures and raw materials, the great room spaces are distinguished by two unique ceiling heights: A dark-hued, minimalist layout for the kitchen opens to living room with panoramic views of the canyon to the left and the street on the right. We dropped the kitchen ceiling to be lower than the living room by 24 inches. There is a roof garden of meadow grasses and agave above the kitchen which thermally insulates cooling the kitchen space. Wood siding of the exterior wraps into the house at the south end of the kitchen concealing a pantry and panel-ready column, FIsher&Paykel refrigerator and freezer as well as a coffee bar. Soapstone counter top, backsplash and shelf/window sill, Brizo faucet with Farrow & Ball "Pitch Black" painted cabinets complete the edges. The smooth stucco of the exterior walls and roof overhang wraps inside to the ceiling passing the wide screen windows facing the street.
An American black walnut island with seating also separates the kitchen and living room - all sitting on the black, irregular-shaped flagstone floors which circuit throughout the entire first floor. Walnut stair treads and handrail beyond with a solid white oak ceiling for a warm balance to the dark floors. Delta Light fixtures were used throughout for their discreet beauty yet highly functional settings.

Small study space at the end of the kitchen with a mid-century modern seat for the desk, Roller shade fabric from pindler fabrics.
Photo of a medium sized traditional galley kitchen pantry in Sacramento with a submerged sink, shaker cabinets, blue cabinets, composite countertops, white splashback, glass tiled splashback, stainless steel appliances, slate flooring, an island, black floors, black worktops and a wood ceiling.
Photo of a medium sized traditional galley kitchen pantry in Sacramento with a submerged sink, shaker cabinets, blue cabinets, composite countertops, white splashback, glass tiled splashback, stainless steel appliances, slate flooring, an island, black floors, black worktops and a wood ceiling.
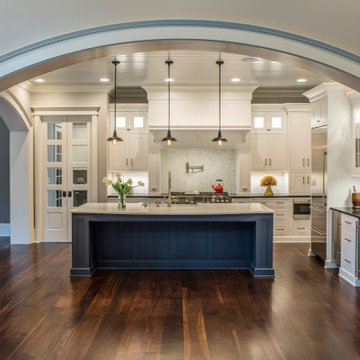
Custom Framed Inset Bremtown Cabinetry in a Shaker door style
Inspiration for a large classic l-shaped kitchen/diner in Charlotte with a belfast sink, beaded cabinets, white cabinets, quartz worktops, white splashback, ceramic splashback, stainless steel appliances, dark hardwood flooring, an island, brown floors, black worktops and a wood ceiling.
Inspiration for a large classic l-shaped kitchen/diner in Charlotte with a belfast sink, beaded cabinets, white cabinets, quartz worktops, white splashback, ceramic splashback, stainless steel appliances, dark hardwood flooring, an island, brown floors, black worktops and a wood ceiling.
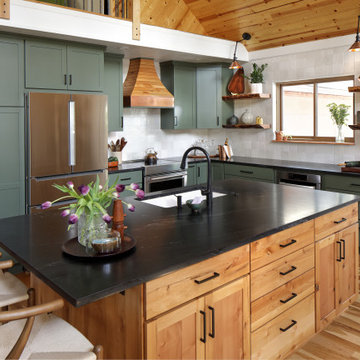
Complete kitchen and bathroom remodel. Custom cabinet color and design. Black quartz counter tops. Zellige tile backsplash. Custom range hood design.
Kitchen with Black Worktops and a Wood Ceiling Ideas and Designs
5