Kitchen with Black Worktops and All Types of Ceiling Ideas and Designs
Refine by:
Budget
Sort by:Popular Today
101 - 120 of 5,356 photos
Item 1 of 3

Inspiration for an expansive eclectic l-shaped enclosed kitchen in Milan with a double-bowl sink, flat-panel cabinets, beige cabinets, engineered stone countertops, beige splashback, stainless steel appliances, ceramic flooring, an island, multi-coloured floors, black worktops and exposed beams.

Photo of a small traditional u-shaped kitchen/diner in Toulouse with an integrated sink, louvered cabinets, light wood cabinets, white splashback, ceramic splashback, integrated appliances, cement flooring, an island, black floors, black worktops and a drop ceiling.

Das Flair des Zeitgeistes spiegelt sich in der Küchentechnik der SieMatic-Küche wider: Neben hoch eingebauten Elektrogeräten wie Kühlschrank, Backofen, Konvektomat und Weinkühler bietet der Fernseher ein innovatives Multimediaerlebnis auch beim Kochen und Backen.

Beautiful remodel of this mountainside home. We recreated and designed this remodel of the kitchen adding these wonderful weathered light brown cabinets, wood floor, and beadboard ceiling. Large windows on two sides of the kitchen outstanding natural light and a gorgeous mountain view.

The kitchen is in a beautifully newly constructed multi-level luxury home
The clients brief was a design where spaces have an architectural design flow to maintain a stylistic integrity
Glossy and luxurious surfaces with Minimalist, sleek, modern appearance defines the kitchen
All state of art appliances are used here
All drawers and Inner drawers purposely designed to provide maximum convenience as well as a striking visual appeal.
Recessed led down lights under all wall cabinets to add dramatic indirect lighting and ambience
Optimum use of space has led to cabinets till ceiling height with 2 level access all by electronic servo drive opening
Integrated fridges and freezer along with matching doors leading to scullery form part of a minimalistic wall complementing the symmetry and clean lines of the kitchen
All components in the design from the beginning were desired to be elements of modernity that infused a touch of natural feel by lavish use of Marble and neutral colour tones contrasted with rich timber grain provides to create Interest.
The complete kitchen is in flush doors with no handles and all push to open servo opening for wall cabinets
The cleverly concealed pantry has ample space with a second sink and dishwasher along with a large area for small appliances storage on benchtop
The center island piece is intended to reflect a strong style making it an architectural sculpture in the middle of this large room, thus perfectly zoning the kitchen from the formal spaces.
The 2 level Island is perfect for entertaining and adds to the dramatic transition between spaces. Simple lines often lead to surprising visual patterns, which gradually build rhythm.
New York marble backlit makes it a stunning Centre piece offset by led lighting throughout.

This is an example of a contemporary l-shaped kitchen in Melbourne with flat-panel cabinets, black cabinets, concrete worktops, terracotta splashback, black appliances, medium hardwood flooring, an island, black worktops, a submerged sink, multi-coloured splashback, brown floors and a vaulted ceiling.
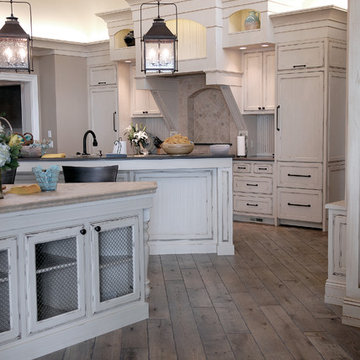
Comforting yet beautifully curated, soft colors and gently distressed wood work craft a welcoming kitchen. The coffered beadboard ceiling and gentle blue walls in the family room are just the right balance for the quarry stone fireplace, replete with surrounding built-in bookcases. 7” wide-plank Vintage French Oak Rustic Character Victorian Collection Tuscany edge hand scraped medium distressed in Stone Grey Satin Hardwax Oil. For more information please email us at: sales@signaturehardwoods.com

Inspiration for a large traditional l-shaped kitchen/diner in Seattle with a submerged sink, flat-panel cabinets, white cabinets, engineered stone countertops, white splashback, metro tiled splashback, integrated appliances, dark hardwood flooring, no island, brown floors, black worktops and exposed beams.

Kitchen required best use of space and features leathered granite with a shaker style cabinet with subway tile backsplash
Design ideas for a small bohemian l-shaped kitchen/diner in DC Metro with a belfast sink, shaker cabinets, white cabinets, granite worktops, white splashback, ceramic splashback, stainless steel appliances, light hardwood flooring, an island, black worktops and a timber clad ceiling.
Design ideas for a small bohemian l-shaped kitchen/diner in DC Metro with a belfast sink, shaker cabinets, white cabinets, granite worktops, white splashback, ceramic splashback, stainless steel appliances, light hardwood flooring, an island, black worktops and a timber clad ceiling.
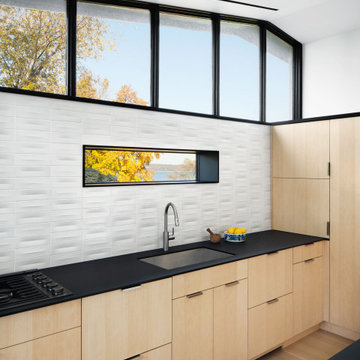
This is an example of a modern kitchen in New York with a submerged sink, flat-panel cabinets, light wood cabinets, laminate countertops, white splashback, ceramic splashback, black appliances, light hardwood flooring, an island, black worktops and a vaulted ceiling.

Apron front sink, leathered granite, stone window sill, open shelves, cherry cabinets, radiant floor heat.
Inspiration for a medium sized rustic galley enclosed kitchen in Burlington with a belfast sink, recessed-panel cabinets, medium wood cabinets, granite worktops, black splashback, granite splashback, stainless steel appliances, slate flooring, no island, grey floors, black worktops and a vaulted ceiling.
Inspiration for a medium sized rustic galley enclosed kitchen in Burlington with a belfast sink, recessed-panel cabinets, medium wood cabinets, granite worktops, black splashback, granite splashback, stainless steel appliances, slate flooring, no island, grey floors, black worktops and a vaulted ceiling.
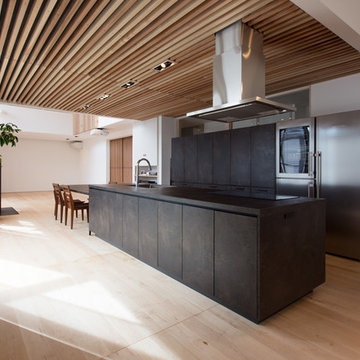
kitchenhouse
Modern single-wall open plan kitchen with a submerged sink, beaded cabinets, distressed cabinets, stainless steel appliances, light hardwood flooring, an island, beige floors and black worktops.
Modern single-wall open plan kitchen with a submerged sink, beaded cabinets, distressed cabinets, stainless steel appliances, light hardwood flooring, an island, beige floors and black worktops.
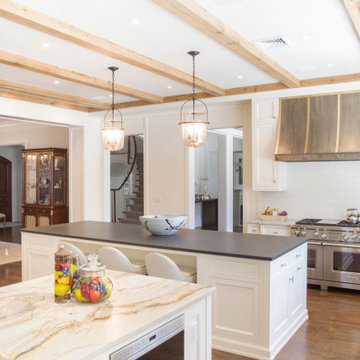
Fall is approaching and with it all the renovations and home projects.
That's why we want to share pictures of this beautiful woodwork recently installed which includes a kitchen, butler's pantry, library, units and vanities, in the hope to give you some inspiration and ideas and to show the type of work designed, manufactured and installed by WL Kitchen and Home.
For more ideas or to explore different styles visit our website at wlkitchenandhome.com.

Inspiration for a small industrial u-shaped enclosed kitchen in Barcelona with a single-bowl sink, flat-panel cabinets, medium wood cabinets, wood worktops, white splashback, ceramic splashback, black appliances, black worktops and exposed beams.
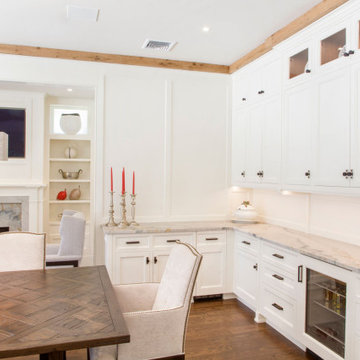
Fall is approaching and with it all the renovations and home projects.
That's why we want to share pictures of this beautiful woodwork recently installed which includes a kitchen, butler's pantry, library, units and vanities, in the hope to give you some inspiration and ideas and to show the type of work designed, manufactured and installed by WL Kitchen and Home.
For more ideas or to explore different styles visit our website at wlkitchenandhome.com.
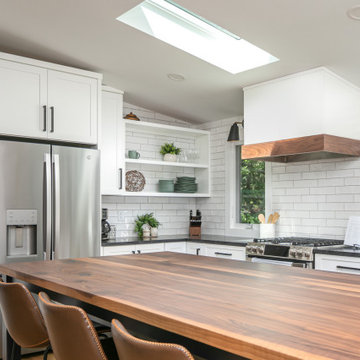
Modern farmhouse kitchen with tons of natural light and a great open concept.
This is an example of a large bohemian l-shaped kitchen/diner in Raleigh with a submerged sink, shaker cabinets, white cabinets, wood worktops, white splashback, porcelain splashback, stainless steel appliances, medium hardwood flooring, an island, brown floors, black worktops and a vaulted ceiling.
This is an example of a large bohemian l-shaped kitchen/diner in Raleigh with a submerged sink, shaker cabinets, white cabinets, wood worktops, white splashback, porcelain splashback, stainless steel appliances, medium hardwood flooring, an island, brown floors, black worktops and a vaulted ceiling.
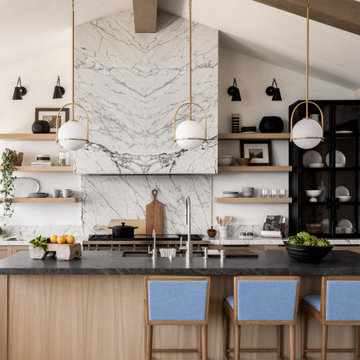
Photo of a country l-shaped open plan kitchen in Los Angeles with a submerged sink, shaker cabinets, medium wood cabinets, white splashback, stone slab splashback, stainless steel appliances, medium hardwood flooring, an island, brown floors, black worktops and exposed beams.

The kitchen is the anchor of the house and epitomizes the relationship between house and owner with details such as kauri timber drawers and tiles from their former restaurant.

Remarkable new construction home was built in 2022 with a fabulous open floor plan and a large living area. The chef's kitchen, made for an entertainer's dream, features a large quartz island, countertops with top-grade stainless-steel appliances, and a walk-in pantry. The open area's recessed spotlights feature LED ambient lighting.

The epitome of modern kitchen design, true handleless kitchens feature clean lines, angular silhouettes and striking shadows.
This collection is designed to work with a wide range of interior design styles from architectural, through industrial to modern luxe creations.
Each cabinet is engineered to accept rails that provide a recess from which each door can be opened, resulting in seamless designs.
Kitchen with Black Worktops and All Types of Ceiling Ideas and Designs
6