Kitchen with Black Worktops and All Types of Ceiling Ideas and Designs
Refine by:
Budget
Sort by:Popular Today
121 - 140 of 5,352 photos
Item 1 of 3

This “Blue for You” kitchen is truly a cook’s kitchen with its 48” Wolf dual fuel range, steamer oven, ample 48” built-in refrigeration and drawer microwave. The 11-foot-high ceiling features a 12” lighted tray with crown molding. The 9’-6” high cabinetry, together with a 6” high crown finish neatly to the underside of the tray. The upper wall cabinets are 5-feet high x 13” deep, offering ample storage in this 324 square foot kitchen. The custom cabinetry painted the color of Benjamin Moore’s “Jamestown Blue” (HC-148) on the perimeter and “Hamilton Blue” (HC-191) on the island and Butler’s Pantry. The main sink is a cast iron Kohler farm sink, with a Kohler cast iron under mount prep sink in the (100” x 42”) island. While this kitchen features much storage with many cabinetry features, it’s complemented by the adjoining butler’s pantry that services the formal dining room. This room boasts 36 lineal feet of cabinetry with over 71 square feet of counter space. Not outdone by the kitchen, this pantry also features a farm sink, dishwasher, and under counter wine refrigeration.
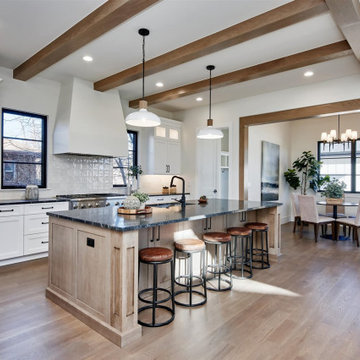
Photo of a large rural l-shaped kitchen in Denver with a submerged sink, flat-panel cabinets, white cabinets, quartz worktops, white splashback, ceramic splashback, stainless steel appliances, light hardwood flooring, an island, brown floors, black worktops and exposed beams.

The "Dream of the '90s" was alive in this industrial loft condo before Neil Kelly Portland Design Consultant Erika Altenhofen got her hands on it. The 1910 brick and timber building was converted to condominiums in 1996. No new roof penetrations could be made, so we were tasked with creating a new kitchen in the existing footprint. Erika's design and material selections embrace and enhance the historic architecture, bringing in a warmth that is rare in industrial spaces like these. Among her favorite elements are the beautiful black soapstone counter tops, the RH medieval chandelier, concrete apron-front sink, and Pratt & Larson tile backsplash
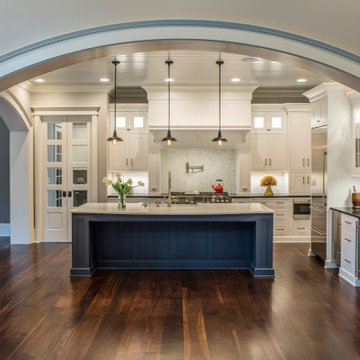
Custom Framed Inset Bremtown Cabinetry in a Shaker door style
Inspiration for a large classic l-shaped kitchen/diner in Charlotte with a belfast sink, beaded cabinets, white cabinets, quartz worktops, white splashback, ceramic splashback, stainless steel appliances, dark hardwood flooring, an island, brown floors, black worktops and a wood ceiling.
Inspiration for a large classic l-shaped kitchen/diner in Charlotte with a belfast sink, beaded cabinets, white cabinets, quartz worktops, white splashback, ceramic splashback, stainless steel appliances, dark hardwood flooring, an island, brown floors, black worktops and a wood ceiling.
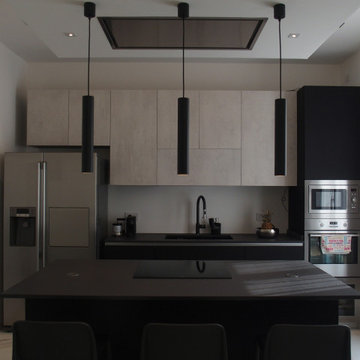
Design ideas for a medium sized contemporary u-shaped open plan kitchen in Other with a built-in sink, flat-panel cabinets, blue cabinets, granite worktops, metallic splashback, stainless steel appliances, porcelain flooring, a breakfast bar, grey floors, black worktops and a drop ceiling.
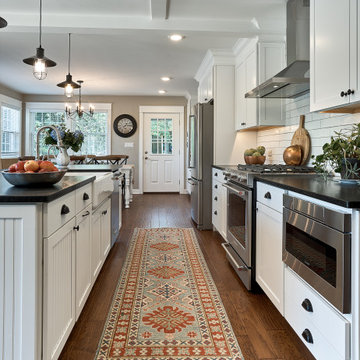
A family friendly kitchen renovation in a lake front home with a farmhouse vibe and easy to maintain finishes.
Inspiration for a medium sized farmhouse galley kitchen/diner in Chicago with a belfast sink, shaker cabinets, white cabinets, granite worktops, white splashback, ceramic splashback, stainless steel appliances, medium hardwood flooring, an island, brown floors, black worktops and a coffered ceiling.
Inspiration for a medium sized farmhouse galley kitchen/diner in Chicago with a belfast sink, shaker cabinets, white cabinets, granite worktops, white splashback, ceramic splashback, stainless steel appliances, medium hardwood flooring, an island, brown floors, black worktops and a coffered ceiling.

Мебель в стиле "неоклассика " во всем своем великолепии, Карниз верхний с подкарнизником. Цоколь- МДФ с фрезировкой. Цвет эмали по RAL9003.
Подсветка- врезной профиль в навесных корпусах и колонках.
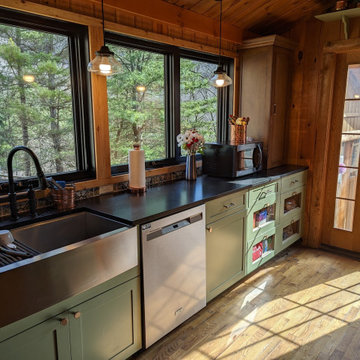
This is an example of a medium sized rustic l-shaped kitchen/diner in Other with a belfast sink, shaker cabinets, green cabinets, granite worktops, multi-coloured splashback, ceramic splashback, stainless steel appliances, medium hardwood flooring, brown floors, black worktops and a wood ceiling.

Воссоздание кирпичной кладки: BRICKTILES.ru
Дизайн кухни: VIRS ARCH
Фото: Никита Теплицкий
Стилист: Кира Прохорова
Design ideas for a medium sized urban grey and white galley kitchen/diner in Moscow with a double-bowl sink, marble worktops, red splashback, brick splashback, black appliances, an island, grey floors, black worktops and a drop ceiling.
Design ideas for a medium sized urban grey and white galley kitchen/diner in Moscow with a double-bowl sink, marble worktops, red splashback, brick splashback, black appliances, an island, grey floors, black worktops and a drop ceiling.
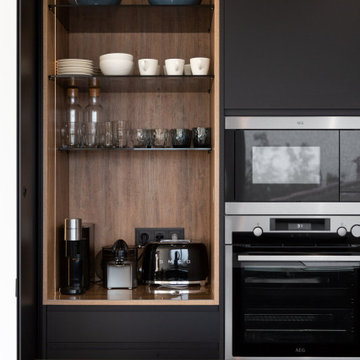
This is an example of a medium sized modern single-wall open plan kitchen in Barcelona with a submerged sink, flat-panel cabinets, black cabinets, engineered stone countertops, black splashback, engineered quartz splashback, black appliances, medium hardwood flooring, an island, brown floors, black worktops and a drop ceiling.

This kitchen was crafted with a historical feel, like the homeowner built onto an existing property. The barn beams, reclaimed wide plank wood floors and custom, hand-crafted cabinetry and hand forged lighting appeals to the senses of old while the professional appliances allow the homeowner to function in the present!

Modern design meets rustic in this open kitchen design. Wood, steel, painted cabinets, and a chiseled edge island bring color and texture together in a cohesive manner.
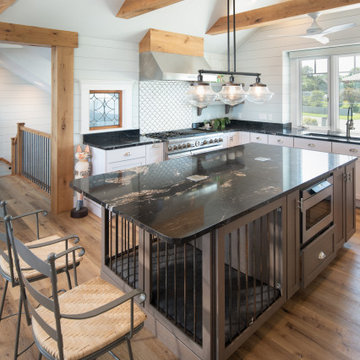
Kitchen including custom cabinetry and island with built-in dog crate
Photo of a beach style kitchen in Boston with a submerged sink, shaker cabinets, all types of cabinet finish, porcelain splashback, stainless steel appliances, vinyl flooring, an island, black worktops and a vaulted ceiling.
Photo of a beach style kitchen in Boston with a submerged sink, shaker cabinets, all types of cabinet finish, porcelain splashback, stainless steel appliances, vinyl flooring, an island, black worktops and a vaulted ceiling.
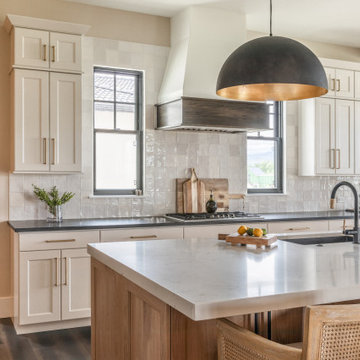
Medium sized kitchen pantry in Denver with a built-in sink, shaker cabinets, white cabinets, white splashback, ceramic splashback, black appliances, dark hardwood flooring, an island, brown floors, black worktops and exposed beams.
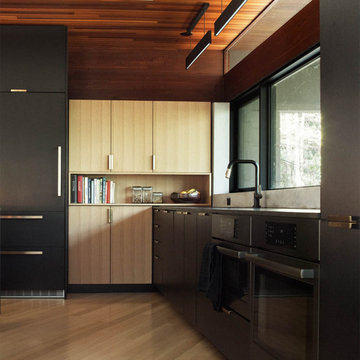
Custom kitchen cabinets. Some cabinets have a very special black stained and brushed finish. Polished brass hardware. Brizo faucet
This is an example of a large modern l-shaped open plan kitchen in Bridgeport with a submerged sink, flat-panel cabinets, black cabinets, granite worktops, grey splashback, black appliances, light hardwood flooring, an island, black worktops and a wood ceiling.
This is an example of a large modern l-shaped open plan kitchen in Bridgeport with a submerged sink, flat-panel cabinets, black cabinets, granite worktops, grey splashback, black appliances, light hardwood flooring, an island, black worktops and a wood ceiling.
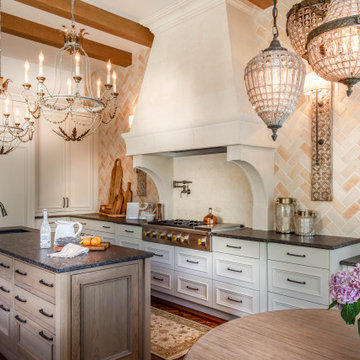
This kitchen was gutted down to the studs, walls removed and completely transformed, yet feels as if it has always been there.
Photo of a large kitchen/diner in Austin with a belfast sink, marble worktops, brick splashback, stainless steel appliances, an island, black worktops and exposed beams.
Photo of a large kitchen/diner in Austin with a belfast sink, marble worktops, brick splashback, stainless steel appliances, an island, black worktops and exposed beams.

Kitchen entry features a multi-colored experience - Architect: HAUS | Architecture For Modern Lifestyles - Builder: WERK | Building Modern - Photo: HAUS
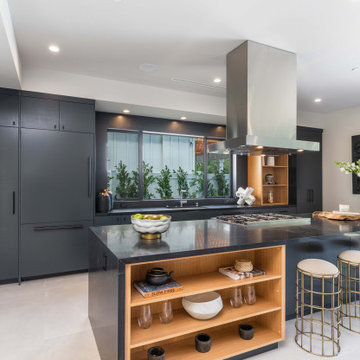
Design ideas for a large contemporary single-wall open plan kitchen in Los Angeles with a submerged sink, flat-panel cabinets, black cabinets, engineered stone countertops, integrated appliances, porcelain flooring, an island, grey floors, black worktops and a drop ceiling.
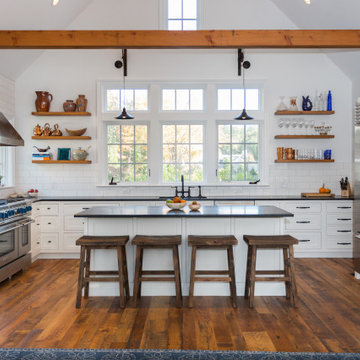
Rustic Farmhouse kitchen in a historic Duxbury home.
This is an example of a medium sized country l-shaped kitchen/diner in Boston with a submerged sink, shaker cabinets, white cabinets, quartz worktops, white splashback, metro tiled splashback, stainless steel appliances, medium hardwood flooring, an island, brown floors, black worktops and exposed beams.
This is an example of a medium sized country l-shaped kitchen/diner in Boston with a submerged sink, shaker cabinets, white cabinets, quartz worktops, white splashback, metro tiled splashback, stainless steel appliances, medium hardwood flooring, an island, brown floors, black worktops and exposed beams.
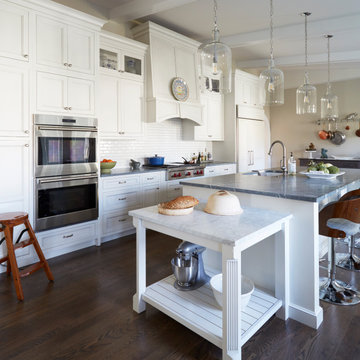
Photo of a large traditional enclosed kitchen in Chicago with a submerged sink, recessed-panel cabinets, white cabinets, soapstone worktops, white splashback, ceramic splashback, stainless steel appliances, medium hardwood flooring, an island, brown floors, black worktops and a vaulted ceiling.
Kitchen with Black Worktops and All Types of Ceiling Ideas and Designs
7