Kitchen with Blue Cabinets and a Timber Clad Ceiling Ideas and Designs
Refine by:
Budget
Sort by:Popular Today
1 - 20 of 174 photos
Item 1 of 3

Modern Farmhouse kitchen with shaker style cabinet doors and black drawer pull hardware. White Oak floating shelves with LED underlighting over beautiful, Cambria Quartz countertops. The subway tiles were custom made and have what appears to be a texture from a distance, but is actually a herringbone pattern in-lay in the glaze. Wolf brand gas range and oven, and a Wolf steam oven on the left. Rustic black wall scones and large pendant lights over the kitchen island. Brizo satin brass faucet with Kohler undermount rinse sink.
Photo by Molly Rose Photography

Gorgeous all blue kitchen cabinetry featuring brass and gold accents on hood, pendant lights and cabinetry hardware. The stunning intracoastal waterway views and sparkling turquoise water add more beauty to this fabulous kitchen.

This project was a rehabilitation from a 1926 maid's quarters into a guesthouse. Tiny house.
Photo of a small vintage l-shaped kitchen in Little Rock with a belfast sink, shaker cabinets, blue cabinets, wood worktops, white splashback, medium hardwood flooring, no island, brown floors, brown worktops, a timber clad ceiling, wood splashback and stainless steel appliances.
Photo of a small vintage l-shaped kitchen in Little Rock with a belfast sink, shaker cabinets, blue cabinets, wood worktops, white splashback, medium hardwood flooring, no island, brown floors, brown worktops, a timber clad ceiling, wood splashback and stainless steel appliances.

Inspiration for a large classic galley kitchen pantry in Philadelphia with a belfast sink, flat-panel cabinets, blue cabinets, engineered stone countertops, white splashback, porcelain splashback, integrated appliances, medium hardwood flooring, an island, brown floors, blue worktops and a timber clad ceiling.

Photo of a large farmhouse l-shaped kitchen in Philadelphia with a single-bowl sink, raised-panel cabinets, blue cabinets, quartz worktops, white splashback, engineered quartz splashback, stainless steel appliances, light hardwood flooring, an island, brown floors, blue worktops and a timber clad ceiling.
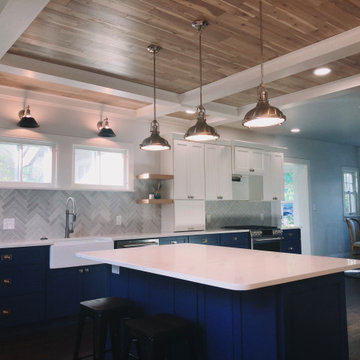
This beautiful kitchen incorporates both modern and craftsman styles which elegantly compliment each other. The warmth from the ceiling gives the space a more natural, warm feeling. In contrast, the shaker style blue and white cabinetry generates a crisp and clean feeling. Like silty and sweet, these two stiles combined creates an environment to be savored! This kitchen is sophisticated yet inviting, finished just in time to enjoy the holidays with family and friends!

Completely remodeled beach house with an open floor plan, beautiful light wood floors and an amazing view of the water. After walking through the entry with the open living room on the right you enter the expanse with the sitting room at the left and the family room to the right. The original double sided fireplace is updated by removing the interior walls and adding a white on white shiplap and brick combination separated by a custom wood mantle the wraps completely around. Continue through the family room to the kitchen with a large island and an amazing dining area. The blue island and the wood ceiling beam add warmth to this white on white coastal design. The shiplap hood with the custom wood band tie the shiplap ceiling and the wood ceiling beam together to complete the design.
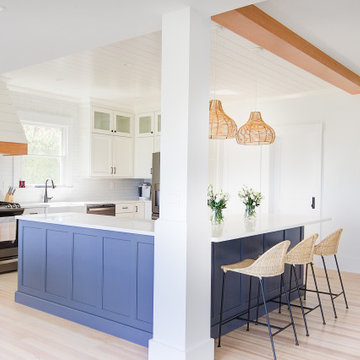
Completely remodeled beach house with an open floor plan, beautiful light wood floors and an amazing view of the water. After walking through the entry with the open living room on the right you enter the expanse with the sitting room at the left and the family room to the right. The original double sided fireplace is updated by removing the interior walls and adding a white on white shiplap and brick combination separated by a custom wood mantle the wraps completely around. Continue through the family room to the kitchen with a large island and an amazing dining area. The blue island and the wood ceiling beam add warmth to this white on white coastal design. The shiplap hood with the custom wood band tie the shiplap ceiling and the wood ceiling beam together to complete the design.
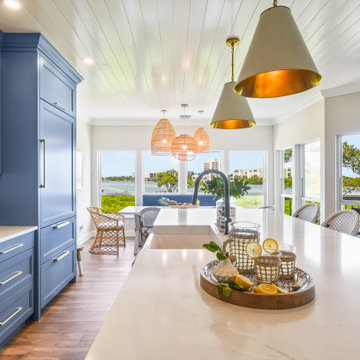
Gorgeous all blue kitchen cabinetry featuring brass and gold accents on hood, pendant lights and cabinetry hardware. The stunning intracoastal waterway views and sparkling turquoise water add more beauty to this fabulous kitchen.
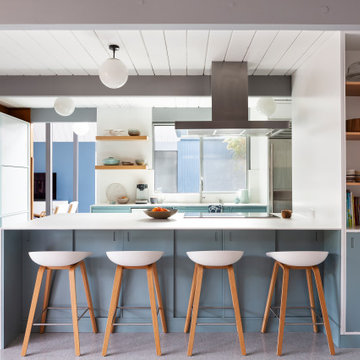
Design ideas for a midcentury kitchen in San Francisco with flat-panel cabinets, blue cabinets, a breakfast bar, grey floors, white worktops, a timber clad ceiling and exposed beams.
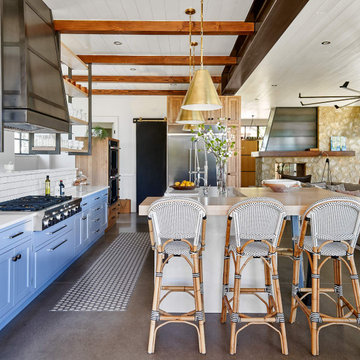
Design ideas for a large farmhouse l-shaped open plan kitchen in Denver with shaker cabinets, blue cabinets, engineered stone countertops, white splashback, metro tiled splashback, stainless steel appliances, concrete flooring, an island, grey floors, white worktops, a belfast sink and a timber clad ceiling.
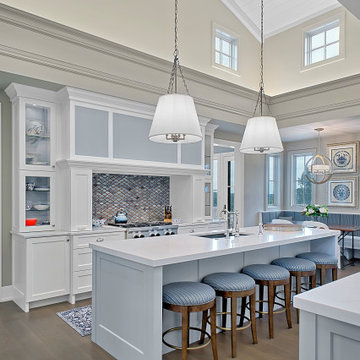
The ample kitchen is a key feature in the Great Room, as the proverbial heart of the home. The white oak floors are by Old to Gold. The mosaic is Cepac Tile. Countertops by Dwyer Marble & Stone. The Century stools are upholstered in Brentano fabric.

I worked with a creative and detail oriented client to transform her old (but not original) kitchen space into a beautiful, functional space to cook, bake and enjoy a casual meal.

Modern Farmhouse kitchen with shaker style cabinet doors and black drawer pull hardware. White Oak floating shelves with LED underlighting over beautiful, Cambria Quartz countertops. The subway tiles were custom made and have what appears to be a texture from a distance, but is actually a herringbone pattern in-lay in the glaze. Wolf brand gas range and oven, and a Wolf steam oven on the left. Rustic black wall scones and large pendant lights over the kitchen island. Brizo satin brass faucet with Kohler undermount rinse sink.
Photo by Molly Rose Photography

Medium sized galley kitchen/diner in Vancouver with a belfast sink, shaker cabinets, blue cabinets, engineered stone countertops, white splashback, cement tile splashback, integrated appliances, light hardwood flooring, an island, brown floors, multicoloured worktops and a timber clad ceiling.
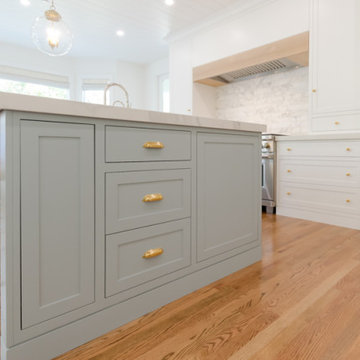
Expansive traditional l-shaped open plan kitchen in San Francisco with a belfast sink, recessed-panel cabinets, blue cabinets, grey splashback, dark hardwood flooring, an island, grey worktops and a timber clad ceiling.
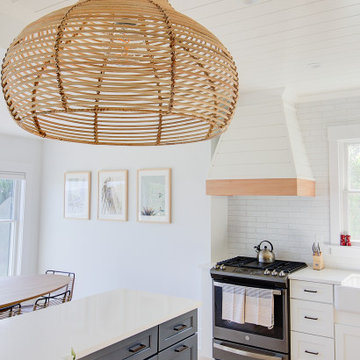
Completely remodeled beach house with an open floor plan, beautiful light wood floors and an amazing view of the water. After walking through the entry with the open living room on the right you enter the expanse with the sitting room at the left and the family room to the right. The original double sided fireplace is updated by removing the interior walls and adding a white on white shiplap and brick combination separated by a custom wood mantle the wraps completely around. Continue through the family room to the kitchen with a large island and an amazing dining area. The blue island and the wood ceiling beam add warmth to this white on white coastal design. The shiplap hood with the custom wood band tie the shiplap ceiling and the wood ceiling beam together to complete the design.

Gorgeous all blue kitchen cabinetry featuring brass and gold accents on hood, pendant lights and cabinetry hardware. The stunning intracoastal waterway views and sparkling turquoise water add more beauty to this fabulous kitchen.
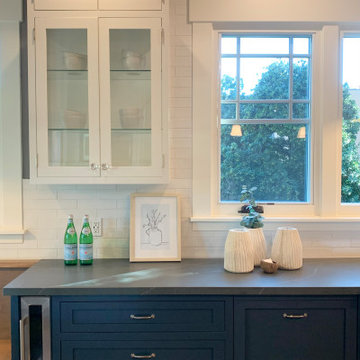
The custom, full inset, glass cabinetry sparkles in the light.
Exposed hinges were chosen for an authentic look.
Inspiration for a large classic u-shaped kitchen/diner in San Francisco with a submerged sink, beaded cabinets, blue cabinets, engineered stone countertops, white splashback, brick splashback, stainless steel appliances, medium hardwood flooring, an island, brown floors, black worktops and a timber clad ceiling.
Inspiration for a large classic u-shaped kitchen/diner in San Francisco with a submerged sink, beaded cabinets, blue cabinets, engineered stone countertops, white splashback, brick splashback, stainless steel appliances, medium hardwood flooring, an island, brown floors, black worktops and a timber clad ceiling.

Small eclectic l-shaped open plan kitchen in Philadelphia with a built-in sink, shaker cabinets, wood worktops, ceramic splashback, stainless steel appliances, vinyl flooring, a breakfast bar, a timber clad ceiling, blue cabinets, multi-coloured splashback, beige floors and brown worktops.
Kitchen with Blue Cabinets and a Timber Clad Ceiling Ideas and Designs
1