Kitchen with Blue Cabinets and a Timber Clad Ceiling Ideas and Designs
Refine by:
Budget
Sort by:Popular Today
141 - 160 of 174 photos
Item 1 of 3
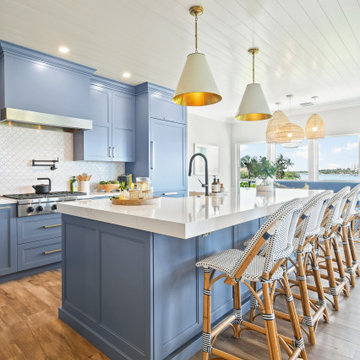
Gorgeous all blue kitchen cabinetry featuring brass and gold accents on hood, pendant lights and cabinetry hardware. The stunning intracoastal waterway views and sparkling turquoise water add more beauty to this fabulous kitchen.
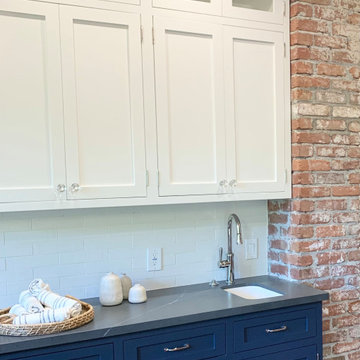
The Client is a baker and needs a special, custom baking station to store all her specialty appliances and baking supplies. The soapstone countertop is a great solution for a baker!
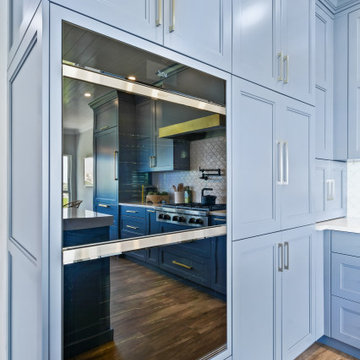
Gorgeous all blue kitchen cabinetry featuring brass and gold accents on hood, pendant lights and cabinetry hardware. The stunning intracoastal waterway views and sparkling turquoise water add more beauty to this fabulous kitchen.
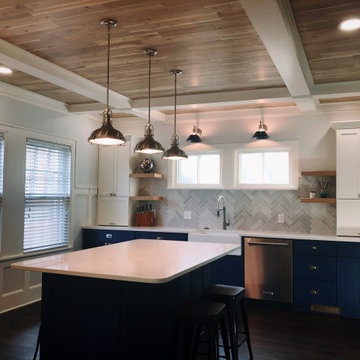
This beautiful kitchen incorporates both modern and craftsman styles which elegantly compliment each other. The warmth from the ceiling gives the space a more natural, warm feeling. In contrast, the shaker style blue and white cabinetry generates a crisp and clean feeling. Like silty and sweet, these two stiles combined creates an environment to be savored! This kitchen is sophisticated yet inviting, finished just in time to enjoy the holidays with family and friends!
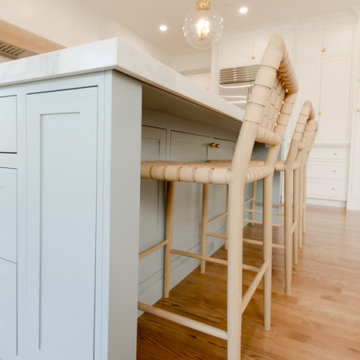
Inspiration for an expansive traditional l-shaped open plan kitchen in San Francisco with a belfast sink, recessed-panel cabinets, blue cabinets, grey splashback, dark hardwood flooring, an island, grey worktops and a timber clad ceiling.
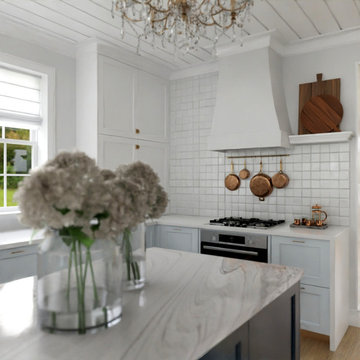
Medium sized galley kitchen/diner in Vancouver with a belfast sink, shaker cabinets, blue cabinets, engineered stone countertops, white splashback, cement tile splashback, integrated appliances, light hardwood flooring, an island, brown floors, multicoloured worktops and a timber clad ceiling.
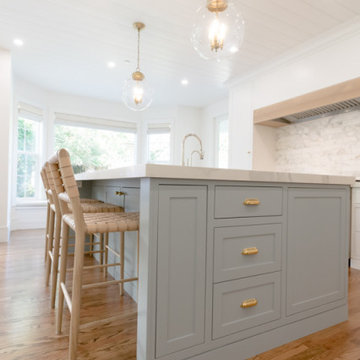
Expansive traditional l-shaped open plan kitchen in San Francisco with a belfast sink, recessed-panel cabinets, blue cabinets, grey splashback, dark hardwood flooring, an island, grey worktops and a timber clad ceiling.
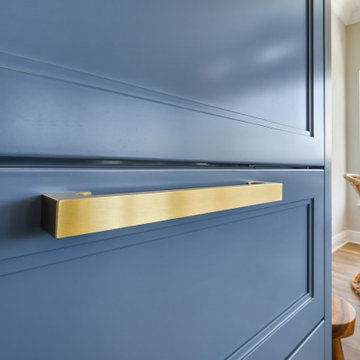
Gorgeous all blue kitchen cabinetry featuring brass and gold accents on hood, pendant lights and cabinetry hardware. The stunning intracoastal waterway views and sparkling turquoise water add more beauty to this fabulous kitchen.
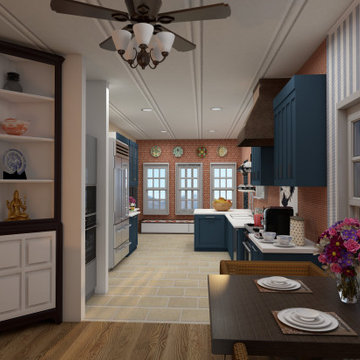
This is a wide angle view of the kitchen from the small breakfast area to the new 3 window at the back of the home which now adds beautiful morning light and a view to the gorgeous garden.
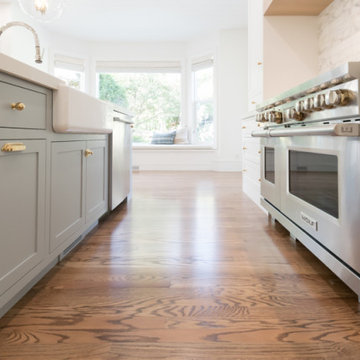
Design ideas for an expansive traditional l-shaped open plan kitchen in San Francisco with a belfast sink, recessed-panel cabinets, blue cabinets, grey splashback, dark hardwood flooring, an island, grey worktops and a timber clad ceiling.
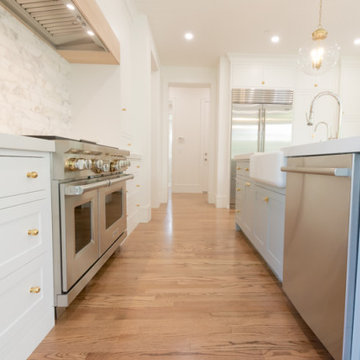
Expansive classic l-shaped open plan kitchen in San Francisco with a belfast sink, recessed-panel cabinets, blue cabinets, grey splashback, dark hardwood flooring, an island, grey worktops and a timber clad ceiling.
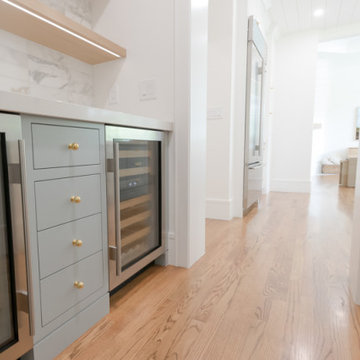
Inspiration for an expansive classic l-shaped open plan kitchen in San Francisco with a belfast sink, recessed-panel cabinets, blue cabinets, grey splashback, dark hardwood flooring, an island, grey worktops and a timber clad ceiling.
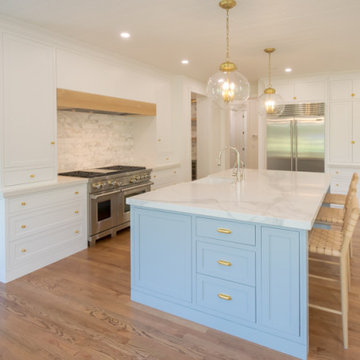
Design ideas for an expansive traditional l-shaped open plan kitchen in San Francisco with a belfast sink, recessed-panel cabinets, blue cabinets, grey splashback, dark hardwood flooring, an island, grey worktops and a timber clad ceiling.
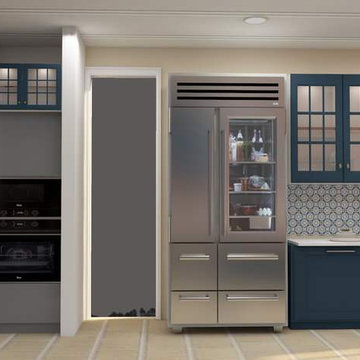
In this view of the kitchen, we have added a built in convection oven and microwave. Added A tall 36" refrigerator and extended the counters to the back door adding lighted overhead cabinets. There is a seating bench with a view to the garden and a pocket door that opens to a deck.
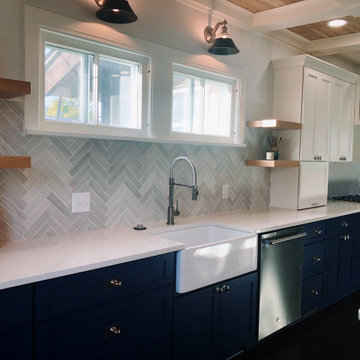
This beautiful kitchen incorporates both modern and craftsman styles which elegantly compliment each other. The warmth from the ceiling gives the space a more natural, warm feeling. In contrast, the shaker style blue and white cabinetry generates a crisp and clean feeling. Like silty and sweet, these two stiles combined creates an environment to be savored! This kitchen is sophisticated yet inviting, finished just in time to enjoy the holidays with family and friends!
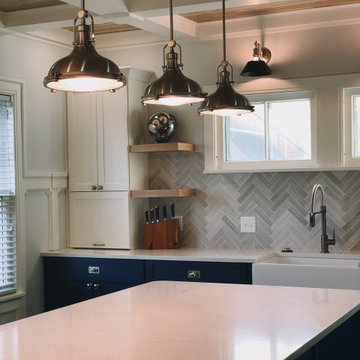
This beautiful kitchen incorporates both modern and craftsman styles which elegantly compliment each other. The warmth from the ceiling gives the space a more natural, warm feeling. In contrast, the shaker style blue and white cabinetry generates a crisp and clean feeling. Like silty and sweet, these two stiles combined creates an environment to be savored! This kitchen is sophisticated yet inviting, finished just in time to enjoy the holidays with family and friends!
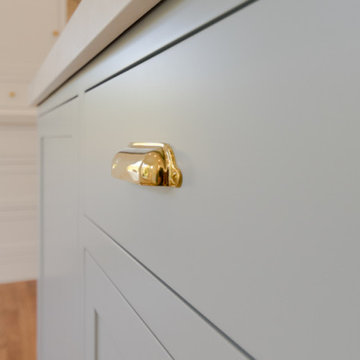
Inspiration for an expansive traditional l-shaped open plan kitchen in San Francisco with a belfast sink, recessed-panel cabinets, blue cabinets, grey splashback, dark hardwood flooring, an island, grey worktops and a timber clad ceiling.
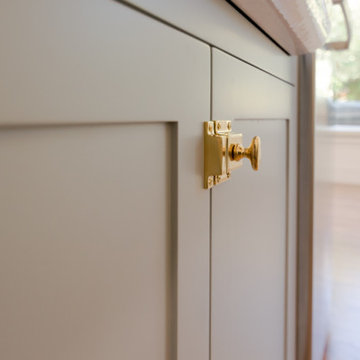
Design ideas for an expansive classic l-shaped open plan kitchen in San Francisco with a belfast sink, recessed-panel cabinets, blue cabinets, grey splashback, dark hardwood flooring, an island, grey worktops and a timber clad ceiling.
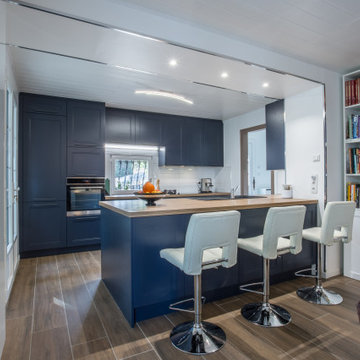
Rénovation complète d'un rdc dans une villa, ouverture du mur de séparation cuisine salle à manger et création d'un îlot de cuisine convivial.
Medium sized country galley open plan kitchen in Lyon with a submerged sink, raised-panel cabinets, blue cabinets, laminate countertops, white splashback, ceramic splashback, stainless steel appliances, ceramic flooring, an island, brown floors, brown worktops and a timber clad ceiling.
Medium sized country galley open plan kitchen in Lyon with a submerged sink, raised-panel cabinets, blue cabinets, laminate countertops, white splashback, ceramic splashback, stainless steel appliances, ceramic flooring, an island, brown floors, brown worktops and a timber clad ceiling.
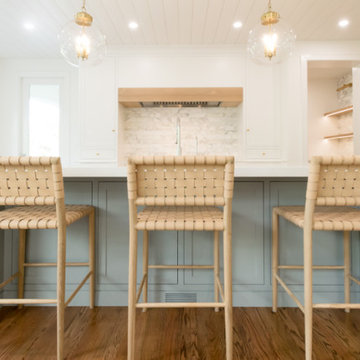
Design ideas for an expansive classic l-shaped open plan kitchen in San Francisco with a belfast sink, recessed-panel cabinets, blue cabinets, grey splashback, dark hardwood flooring, an island, grey worktops and a timber clad ceiling.
Kitchen with Blue Cabinets and a Timber Clad Ceiling Ideas and Designs
8