Kitchen with Blue Cabinets and Black Worktops Ideas and Designs
Refine by:
Budget
Sort by:Popular Today
101 - 120 of 1,069 photos
Item 1 of 3

Michael Lee
This is an example of a large eclectic galley kitchen/diner in Boston with a submerged sink, beaded cabinets, blue cabinets, stainless steel appliances, an island, soapstone worktops, brown splashback, wood splashback and black worktops.
This is an example of a large eclectic galley kitchen/diner in Boston with a submerged sink, beaded cabinets, blue cabinets, stainless steel appliances, an island, soapstone worktops, brown splashback, wood splashback and black worktops.
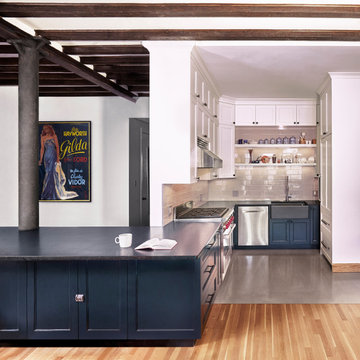
Inspiration for a medium sized modern u-shaped kitchen/diner in New York with a belfast sink, shaker cabinets, blue cabinets, granite worktops, grey splashback, porcelain splashback, stainless steel appliances, concrete flooring, a breakfast bar, grey floors, black worktops and exposed beams.

This is an example of a medium sized urban l-shaped open plan kitchen in Moscow with a submerged sink, blue cabinets, laminate countertops, blue splashback, ceramic splashback, black appliances, dark hardwood flooring, no island, brown floors, black worktops, a drop ceiling, a feature wall and flat-panel cabinets.
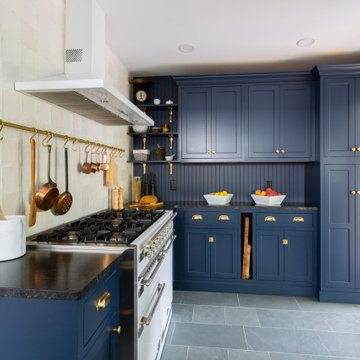
Full Wall of Cabinetry with Beadboard Backsplash & Floating Shelves
Photo of a small u-shaped enclosed kitchen in New York with a belfast sink, shaker cabinets, blue cabinets, granite worktops, white splashback, white appliances, slate flooring, no island, grey floors and black worktops.
Photo of a small u-shaped enclosed kitchen in New York with a belfast sink, shaker cabinets, blue cabinets, granite worktops, white splashback, white appliances, slate flooring, no island, grey floors and black worktops.

This beautiful hand painted railing kitchen was designed by wood works Brighton. The idea was for the kitchen to blend seamlessly into the grand room. The kitchen island is on castor wheels so it can be moved for dancing.
This is a luxurious kitchen for a great family to enjoy.
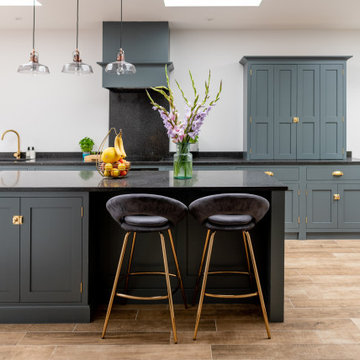
This stunning dark teal flat panel doored kitchen ticks all the right boxes. With statement brass door handles and black worktops it creates a modern feel. The large island with built in breakfast bar takes centre stage and the larder top is perfect for housing small appliances and food supplies #bluekitchen #modernkitchen #kitchenisland
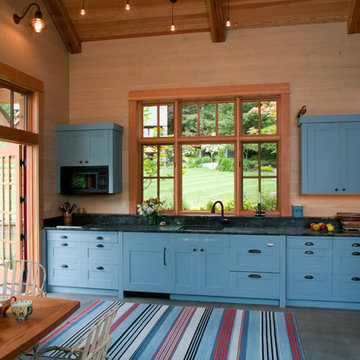
David served as project manager for this new building while employed at Stoner Architects. These photos are presented here with their permission. Contractor: P&M Construction Structural Engineer: Quantum Consulting Engineers Timber Frame: Salisbury Woodworking

Compact kitchen within an open floor plan concept.
Inspiration for a medium sized country l-shaped kitchen/diner in Burlington with shaker cabinets, blue cabinets, stainless steel appliances, medium hardwood flooring, an island, brown floors, composite countertops, black worktops and beige splashback.
Inspiration for a medium sized country l-shaped kitchen/diner in Burlington with shaker cabinets, blue cabinets, stainless steel appliances, medium hardwood flooring, an island, brown floors, composite countertops, black worktops and beige splashback.
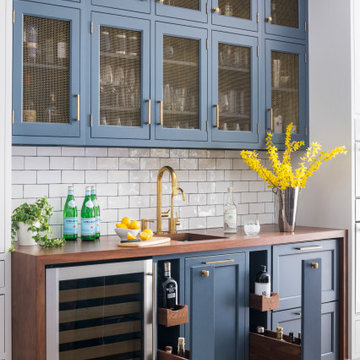
Designer Sarah Robertson of Studio Dearborn helped a neighbor and friend to update a “builder grade” kitchen into a personal, family space that feels luxurious and inviting.
The homeowner wanted to solve a number of storage and flow problems in the kitchen, including a wasted area dedicated to a desk, too-little pantry storage, and her wish for a kitchen bar. The all white builder kitchen lacked character, and the client wanted to inject color, texture and personality into the kitchen while keeping it classic.
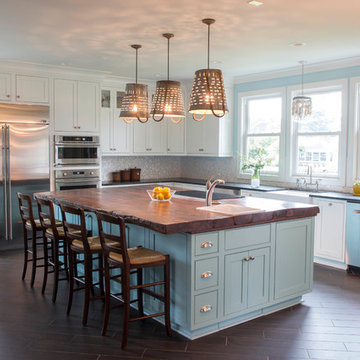
Ramone Photography
Inspiration for a large nautical l-shaped open plan kitchen in Other with a belfast sink, beaded cabinets, blue cabinets, stainless steel appliances, dark hardwood flooring, an island, soapstone worktops, grey splashback, mosaic tiled splashback, brown floors and black worktops.
Inspiration for a large nautical l-shaped open plan kitchen in Other with a belfast sink, beaded cabinets, blue cabinets, stainless steel appliances, dark hardwood flooring, an island, soapstone worktops, grey splashback, mosaic tiled splashback, brown floors and black worktops.
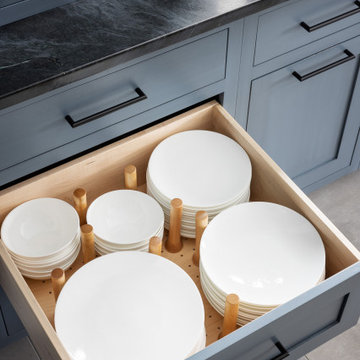
At this turn of the 20th century, home badly needed a new kitchen. An old porch had been partially enclosed, and the old kitchen window opened onto that enclosure, a small stretch of hallway 6 feet wide. The room had little in the way of form or function. The appliances all needed to be replaced, the lighting and flooring were in bad repair and the kitchen itself lacked culinary inspiration.
The client requested a kitchen with modern top-of-the-line cooking appliances, a well-thought-out plan which would include an island, a desk, eating for 6, custom storage, a "cat" corner for the family pet’s food and bowls as well as a drop-dead design aesthetic. Welcome to the Central Av Kitchen.
The old exterior wall was removed and the 6’ hallway was incorporated into the kitchen area providing space for both a table as well as a generous island with seating for three. In lieu of pantry cabinets, a pantry closet was framed to the right of the refrigerator to account for a change in ceiling height. The closet conceals the slope of the old exterior wall.
Additional space for the cooktop credenza was found by extending a wall concealing the basement stairs. Custom-screened marble tile covers the wall behind the induction cooktop. A pot filler faucet is an added convenience becoming very popular with clients who cook. The secondary cooking area adjacent to the cooktop has a single convection wall oven and one of my favorite appliances, a steam oven. This is the one appliance no kitchen should be without.
An immovable corner chase became part of the design supporting a full counter-to-ceiling cabinet for glasses and cups. Dish drawer storage is located below this cabinet, perfect when unloading the dishwasher. Once again, my favorite culinary sink (Franke) and a professional-style faucet (Brizo) add to the chef’s table experience of the kitchen. The refrigerator is a gorgeous 42” french door-styled Sub Zero.
Moving to the island, you will find an under-counter beverage refrigerator, additional storage, and a mixer lift to keep the stand mixer at ready but tucked away. Great for casual dining and ample space for preparing meals, the island is the perfect centerpiece for the kitchen design. A traditional ship lap wood detail was turned on its end to surround the island. The contrasting color and texture of the rustic oak give relief to the smooth painted finish of the kitchen cabinets. The stain color is repeated on the pantry door as well as the family room entrance door to the kitchen.
Near the kitchen table, a desk is located for both recipe research as well as homework. The spare dining chair serves as a desk chair. Open shelves are simultaneously practical and decorative.
Custom storage details include a spice drawer, pull-out pantry, dish drawer, garbage/recycling cabinet, vertical tray storage, utensil, and flatware drawers, and “cat corner” which holds all things kitty related, while keeping the cat dining area out of the main kitchen.
Additional details about the space. The cabinets are a traditional plain inset construction but without visible hinges. Large format “concrete” porcelain floor tiles create a simple canvas for blue-painted cabinets with a black glazed finish. Contemporized matte black hardware provides a beautiful contrast to the cabinet color. The other splash areas are covered in a simple white mottled glazed porcelain subway tile. The “cat corner” which is not visible is realized in distressed black paint with a wood countertop to match the oak on the island.
Another key point is the ceiling height. Taller ceilings allow for taller cabinets but need a strong molding detail to balance the tall cabinet doors. To demonstrate that detail, you will notice a combination of moldings (9” high) and double-paneled doors to overcome a “tower effect” in the space.

Kitchen in Washington Ct
Customer wanted eclectic design
Inspiration for a large eclectic u-shaped kitchen/diner in Bridgeport with a belfast sink, flat-panel cabinets, blue cabinets, soapstone worktops, white splashback, porcelain splashback, stainless steel appliances, cement flooring, an island, black floors, black worktops and a timber clad ceiling.
Inspiration for a large eclectic u-shaped kitchen/diner in Bridgeport with a belfast sink, flat-panel cabinets, blue cabinets, soapstone worktops, white splashback, porcelain splashback, stainless steel appliances, cement flooring, an island, black floors, black worktops and a timber clad ceiling.

Designer Sarah Robertson of Studio Dearborn helped a neighbor and friend to update a “builder grade” kitchen into a personal, family space that feels luxurious and inviting.
The homeowner wanted to solve a number of storage and flow problems in the kitchen, including a wasted area dedicated to a desk, too-little pantry storage, and her wish for a kitchen bar. The all white builder kitchen lacked character, and the client wanted to inject color, texture and personality into the kitchen while keeping it classic.
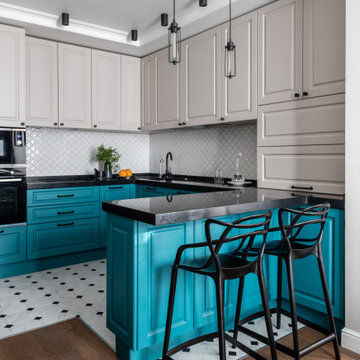
Photo of a contemporary u-shaped kitchen in Moscow with a submerged sink, raised-panel cabinets, blue cabinets, white splashback, mosaic tiled splashback, black appliances, a breakfast bar, white floors and black worktops.
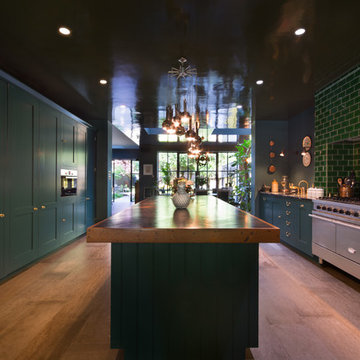
Beautiful touches of artistry have been applied to each interior pocket – from moody greens set against emerald tiling to happy collisions of primary colours.
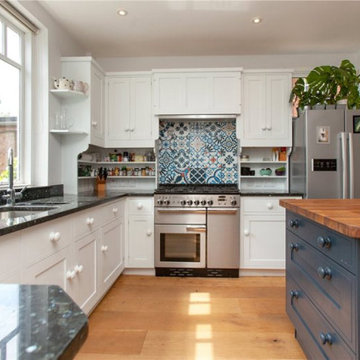
Part of the kitchen new configuration was to include a larger range cooker, telescopic extration unit , USA style fridge freezer and remove a fixed peninsula and add a freestanding island.
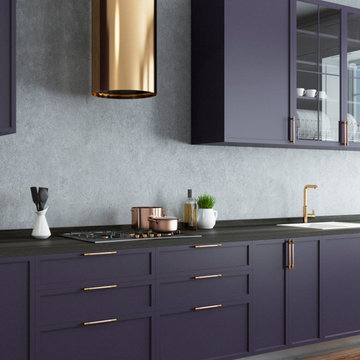
Inspiration for a large contemporary single-wall kitchen/diner in Columbus with a built-in sink, recessed-panel cabinets, blue cabinets, engineered stone countertops, grey splashback, stainless steel appliances, medium hardwood flooring, an island, brown floors and black worktops.

Kitchen design by Paul Dierkes, Architect featuring semi-custom Shaker-style cabinets with square inset face frame in Indigo Batik from the Crown Select line of Crown Point Cabinetry. Soapstone countertops, subway tile backsplash, wide-plank white oak flooring. Commercial-style stainless-steel appliances by KitchenAid.
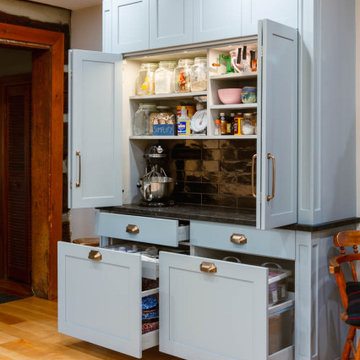
150 year old farm house situated on a Christmas tree farm
Large rural u-shaped enclosed kitchen in Ottawa with a submerged sink, shaker cabinets, blue cabinets, granite worktops, metallic splashback, porcelain splashback, stainless steel appliances, light hardwood flooring, no island and black worktops.
Large rural u-shaped enclosed kitchen in Ottawa with a submerged sink, shaker cabinets, blue cabinets, granite worktops, metallic splashback, porcelain splashback, stainless steel appliances, light hardwood flooring, no island and black worktops.

Large rural l-shaped kitchen/diner in Portland with a submerged sink, shaker cabinets, blue cabinets, soapstone worktops, white splashback, metro tiled splashback, stainless steel appliances, light hardwood flooring, an island and black worktops.
Kitchen with Blue Cabinets and Black Worktops Ideas and Designs
6