Kitchen with Blue Cabinets and Distressed Cabinets Ideas and Designs
Refine by:
Budget
Sort by:Popular Today
161 - 180 of 59,712 photos
Item 1 of 3
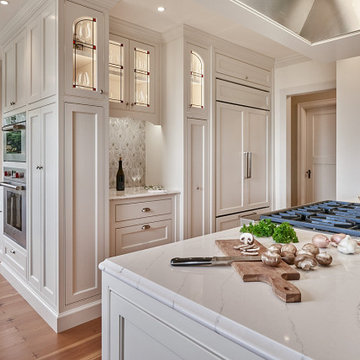
This is an example of a large l-shaped kitchen/diner in Portland with recessed-panel cabinets, blue cabinets, quartz worktops, white splashback, metro tiled splashback, medium hardwood flooring and white worktops.

The coziest of log cabins got a hint of the lake with these blue cabinets. Integrating antiques and keeping a highly functional space was top priority for this space. Features include painted blue cabinets, white farm sink, and white & gray quartz countertops.

This absolutely stunning cottage kitchen will catch your eye from the moment you set foot in the front door. Situated on an island up in the Muskoka region, this cottage is bathed in natural light, cooled by soothing cross-breezes off the lake, and surrounded by greenery outside the windows covering almost every wall. The distressed and antiqued spanish cedar cabinets and island are complemented by white quartz countertops and a fridge and pantry finished with antiqued white panels. Ambient lighting, fresh flowers, and a set of classic, wooden stools add to the warmth and character of this fabulous hosting space - perfect for the beautiful family who lives there!⠀

Mediterranean Inspired Design
Medium sized traditional u-shaped kitchen in Orange County with a submerged sink, shaker cabinets, distressed cabinets, engineered stone countertops, stainless steel appliances, an island and grey worktops.
Medium sized traditional u-shaped kitchen in Orange County with a submerged sink, shaker cabinets, distressed cabinets, engineered stone countertops, stainless steel appliances, an island and grey worktops.

This addition opened up and strengthened the connection of the Kitchen to the rest of the home, bringing more light and color into the house.
Contractor: Sunrise Construction & Remodeling Inc
Kitchen Cabinets: East Hill Cabinetry
Photography: Philip Jensen-Carter

This project incorporated the main floor of the home. The existing kitchen was narrow and dated, and closed off from the rest of the common spaces. The client’s wish list included opening up the space to combine the dining room and kitchen, create a more functional entry foyer, and update the dark sunporch to be more inviting.
The concept resulted in swapping the kitchen and dining area, creating a perfect flow from the entry through to the sunporch.
The new kitchen features blue-gray cabinets with polished white countertops and a white island with a dramatic Cielo Quartzite countertop. The soffit above features stained shiplap, helping to create the boundary of the kitchen. Custom window treatments and rattan chairs make the space feel casual and sophisticated.

This modern farmhouse kitchen features a beautiful combination of Navy Blue painted and gray stained Hickory cabinets that’s sure to be an eye-catcher. The elegant “Morel” stain blends and harmonizes the natural Hickory wood grain while emphasizing the grain with a subtle gray tone that beautifully coordinated with the cool, deep blue paint.
The “Gale Force” SW 7605 blue paint from Sherwin-Williams is a stunning deep blue paint color that is sophisticated, fun, and creative. It’s a stunning statement-making color that’s sure to be a classic for years to come and represents the latest in color trends. It’s no surprise this beautiful navy blue has been a part of Dura Supreme’s Curated Color Collection for several years, making the top 6 colors for 2017 through 2020.
Beyond the beautiful exterior, there is so much well-thought-out storage and function behind each and every cabinet door. The two beautiful blue countertop towers that frame the modern wood hood and cooktop are two intricately designed larder cabinets built to meet the homeowner’s exact needs.
The larder cabinet on the left is designed as a beverage center with apothecary drawers designed for housing beverage stir sticks, sugar packets, creamers, and other misc. coffee and home bar supplies. A wine glass rack and shelves provides optimal storage for a full collection of glassware while a power supply in the back helps power coffee & espresso (machines, blenders, grinders and other small appliances that could be used for daily beverage creations. The roll-out shelf makes it easier to fill clean and operate each appliance while also making it easy to put away. Pocket doors tuck out of the way and into the cabinet so you can easily leave open for your household or guests to access, but easily shut the cabinet doors and conceal when you’re ready to tidy up.
Beneath the beverage center larder is a drawer designed with 2 layers of multi-tasking storage for utensils and additional beverage supplies storage with space for tea packets, and a full drawer of K-Cup storage. The cabinet below uses powered roll-out shelves to create the perfect breakfast center with power for a toaster and divided storage to organize all the daily fixings and pantry items the household needs for their morning routine.
On the right, the second larder is the ultimate hub and center for the homeowner’s baking tasks. A wide roll-out shelf helps store heavy small appliances like a KitchenAid Mixer while making them easy to use, clean, and put away. Shelves and a set of apothecary drawers help house an assortment of baking tools, ingredients, mixing bowls and cookbooks. Beneath the counter a drawer and a set of roll-out shelves in various heights provides more easy access storage for pantry items, misc. baking accessories, rolling pins, mixing bowls, and more.
The kitchen island provides a large worktop, seating for 3-4 guests, and even more storage! The back of the island includes an appliance lift cabinet used for a sewing machine for the homeowner’s beloved hobby, a deep drawer built for organizing a full collection of dishware, a waste recycling bin, and more!
All and all this kitchen is as functional as it is beautiful!
Request a FREE Dura Supreme Brochure Packet:
http://www.durasupreme.com/request-brochure
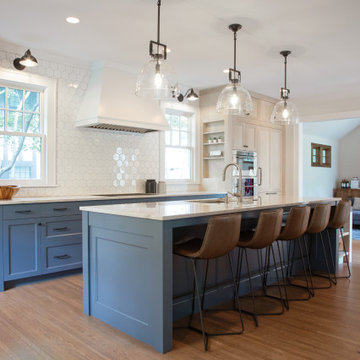
Inspiration for an expansive traditional single-wall kitchen/diner in Minneapolis with a submerged sink, recessed-panel cabinets, blue cabinets, granite worktops, white splashback, ceramic splashback, integrated appliances, medium hardwood flooring, an island and blue worktops.

Wellborn Premier Prairie Maple Shaker Doors, Bleu Color, Amerock Satin Brass Bar Pulls, Delta Satin Brass Touch Faucet, Kraus Deep Undermount Sik, Gray Quartz Countertops, GE Profile Slate Gray Matte Finish Appliances, Brushed Gold Light Fixtures, Floor & Decor Printed Porcelain Tiles w/ Vintage Details, Floating Stained Shelves for Coffee Bar, Neptune Synergy Mixed Width Water Proof San Marcos Color Vinyl Snap Down Plank Flooring, Brushed Nickel Outlet Covers, Zline Drop in 30" Cooktop, Rev-a-Shelf Lazy Susan, Double Super Trash Pullout, & Spice Rack, this little Galley has it ALL!
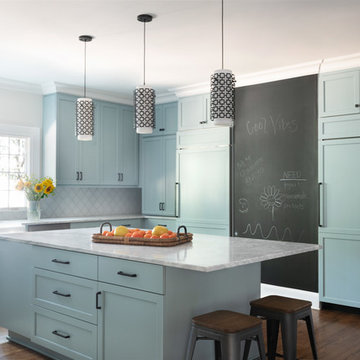
Photo of a classic u-shaped kitchen in Charlotte with a belfast sink, shaker cabinets, blue cabinets, white splashback, integrated appliances, dark hardwood flooring, an island, brown floors and white worktops.
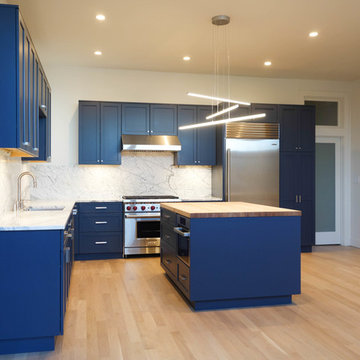
Cabinetry: Sollera Fine Cabinetry
Countertop: Marble & Installation by Tez Marble
This is a design-build project by Kitchen Inspriation.
Inspiration for a large contemporary l-shaped kitchen/diner in San Francisco with a submerged sink, shaker cabinets, blue cabinets, marble worktops, white splashback, marble splashback, stainless steel appliances, light hardwood flooring, an island, beige floors and white worktops.
Inspiration for a large contemporary l-shaped kitchen/diner in San Francisco with a submerged sink, shaker cabinets, blue cabinets, marble worktops, white splashback, marble splashback, stainless steel appliances, light hardwood flooring, an island, beige floors and white worktops.

Starlight Images Inc
Expansive traditional galley kitchen/diner in Houston with a submerged sink, shaker cabinets, blue cabinets, engineered stone countertops, metallic splashback, mirror splashback, stainless steel appliances, light hardwood flooring, beige floors and white worktops.
Expansive traditional galley kitchen/diner in Houston with a submerged sink, shaker cabinets, blue cabinets, engineered stone countertops, metallic splashback, mirror splashback, stainless steel appliances, light hardwood flooring, beige floors and white worktops.
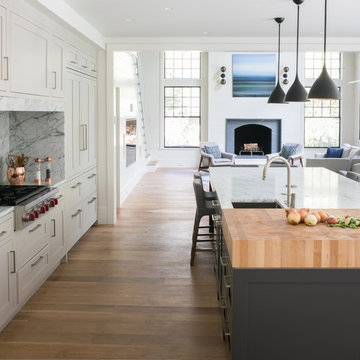
This beautiful custom kitchen in New Canaan was designed for a busy working family. The clients wanted to accommodate a work station with butcher block countertop and seating at the island, which is painted a custom-blue color. The Plain & Fancy inset cabinetry provides the highest-quality, most durable finish to last for years to come. The Sub-Zero Wolf appliances include a range top, wine refrigerator, and double ovens.

Mt. Washington, CA - Complete Kitchen Remodel
Installation of the flooring, cabinets/cupboards, countertops, appliances, tiled backsplash. windows and and fresh paint to finish.
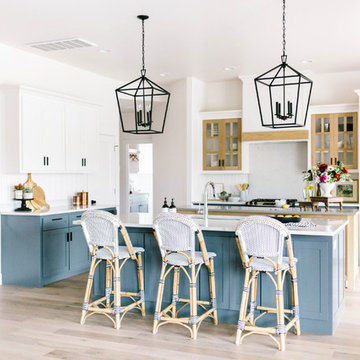
Ginnifer Heinrichs
Large farmhouse l-shaped kitchen/diner in Oklahoma City with a submerged sink, shaker cabinets, blue cabinets, engineered stone countertops, white splashback, stone slab splashback, stainless steel appliances, light hardwood flooring, multiple islands, brown floors and white worktops.
Large farmhouse l-shaped kitchen/diner in Oklahoma City with a submerged sink, shaker cabinets, blue cabinets, engineered stone countertops, white splashback, stone slab splashback, stainless steel appliances, light hardwood flooring, multiple islands, brown floors and white worktops.

3,400 sf home, 4BD, 4BA
Second-Story Addition and Extensive Remodel
50/50 demo rule
Design ideas for a medium sized classic galley open plan kitchen in San Diego with shaker cabinets, blue cabinets, granite worktops, a breakfast bar, a submerged sink, grey splashback, metro tiled splashback, stainless steel appliances, medium hardwood flooring and brown floors.
Design ideas for a medium sized classic galley open plan kitchen in San Diego with shaker cabinets, blue cabinets, granite worktops, a breakfast bar, a submerged sink, grey splashback, metro tiled splashback, stainless steel appliances, medium hardwood flooring and brown floors.
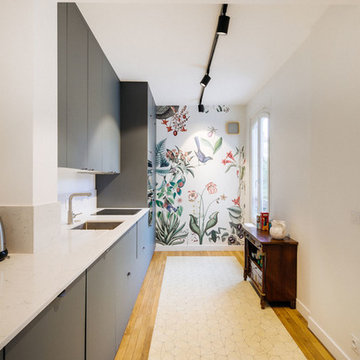
Réalisation et photo Atelier Germain
Design ideas for an expansive contemporary single-wall open plan kitchen in Paris with a submerged sink, flat-panel cabinets, blue cabinets, quartz worktops, white splashback, black appliances, cement flooring, no island and white worktops.
Design ideas for an expansive contemporary single-wall open plan kitchen in Paris with a submerged sink, flat-panel cabinets, blue cabinets, quartz worktops, white splashback, black appliances, cement flooring, no island and white worktops.

When we drove out to Mukilteo for our initial consultation, we immediately fell in love with this house. With its tall ceilings, eclectic mix of wood, glass and steel, and gorgeous view of the Puget Sound, we quickly nicknamed this project "The Mukilteo Gem". Our client, a cook and baker, did not like her existing kitchen. The main points of issue were short runs of available counter tops, lack of storage and shortage of light. So, we were called in to implement some big, bold ideas into a small footprint kitchen with big potential. We completely changed the layout of the room by creating a tall, built-in storage wall and a continuous u-shape counter top. Early in the project, we took inventory of every item our clients wanted to store in the kitchen and ensured that every spoon, gadget, or bowl would have a dedicated "home" in their new kitchen. The finishes were meticulously selected to ensure continuity throughout the house. We also played with the color scheme to achieve a bold yet natural feel.This kitchen is a prime example of how color can be used to both make a statement and project peace and balance simultaneously. While busy at work on our client's kitchen improvement, we also updated the entry and gave the homeowner a modern laundry room with triple the storage space they originally had.
End result: ecstatic clients and a very happy design team. That's what we call a big success!
John Granen.

A closer look at the custom peninsula shelving unit that maximizes the storage ability and functionality of the small kitchen.
Design ideas for a medium sized classic u-shaped kitchen/diner in Sacramento with a built-in sink, shaker cabinets, blue cabinets, granite worktops, white splashback, brick splashback, stainless steel appliances, lino flooring, a breakfast bar, blue floors and black worktops.
Design ideas for a medium sized classic u-shaped kitchen/diner in Sacramento with a built-in sink, shaker cabinets, blue cabinets, granite worktops, white splashback, brick splashback, stainless steel appliances, lino flooring, a breakfast bar, blue floors and black worktops.

Kitchen, counter, bar seating with custom fabric - upholstered seating, lantern lighting, custom range hood, butlers pantry with coffee & tea bar, white wainscoting.
Kitchen with Blue Cabinets and Distressed Cabinets Ideas and Designs
9