Kitchen with Blue Cabinets and Granite Worktops Ideas and Designs
Refine by:
Budget
Sort by:Popular Today
141 - 160 of 3,967 photos
Item 1 of 3
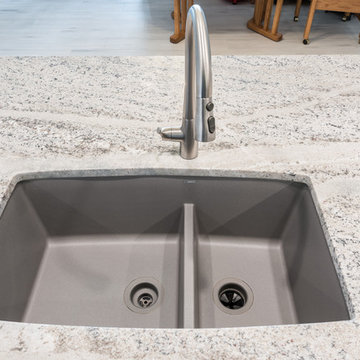
Countertop: Granite in Mont Bleu
Inspiration for a large classic l-shaped kitchen/diner in Orlando with a submerged sink, blue cabinets, granite worktops, beige splashback, stone slab splashback, stainless steel appliances, porcelain flooring, a breakfast bar, white floors and beige worktops.
Inspiration for a large classic l-shaped kitchen/diner in Orlando with a submerged sink, blue cabinets, granite worktops, beige splashback, stone slab splashback, stainless steel appliances, porcelain flooring, a breakfast bar, white floors and beige worktops.
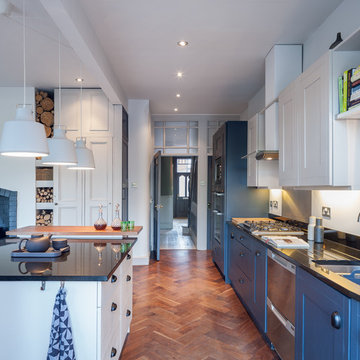
Restoration of a victorian property into a modern dynamic family home.
Photo credit: Gavin Stewart
Inspiration for a medium sized classic single-wall open plan kitchen in Manchester with shaker cabinets, granite worktops, stainless steel appliances, medium hardwood flooring, black worktops, a double-bowl sink, blue cabinets and multiple islands.
Inspiration for a medium sized classic single-wall open plan kitchen in Manchester with shaker cabinets, granite worktops, stainless steel appliances, medium hardwood flooring, black worktops, a double-bowl sink, blue cabinets and multiple islands.
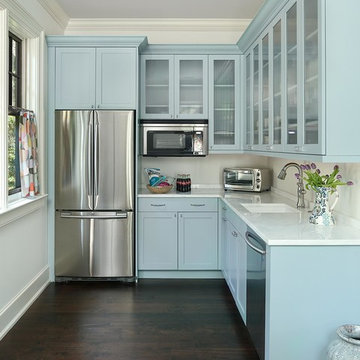
Holger Obenaus Photography
Small traditional l-shaped open plan kitchen in Charleston with a submerged sink, glass-front cabinets, blue cabinets, granite worktops, white splashback, stainless steel appliances, dark hardwood flooring, no island and brown floors.
Small traditional l-shaped open plan kitchen in Charleston with a submerged sink, glass-front cabinets, blue cabinets, granite worktops, white splashback, stainless steel appliances, dark hardwood flooring, no island and brown floors.
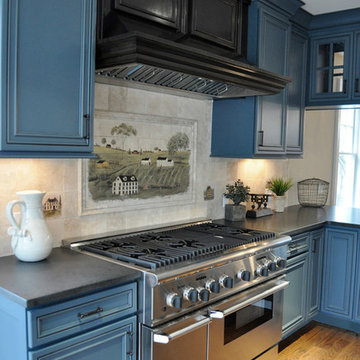
Large traditional l-shaped kitchen/diner in New York with a submerged sink, recessed-panel cabinets, blue cabinets, granite worktops, beige splashback, ceramic splashback, stainless steel appliances, medium hardwood flooring and an island.
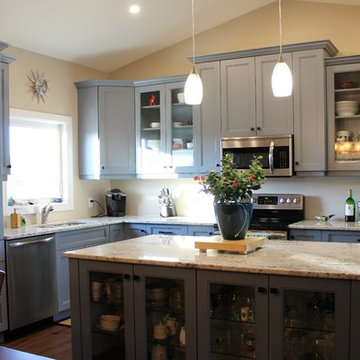
Photo of a medium sized classic l-shaped kitchen/diner in Toronto with a submerged sink, flat-panel cabinets, blue cabinets, granite worktops, stainless steel appliances, dark hardwood flooring, an island, beige splashback and brown floors.
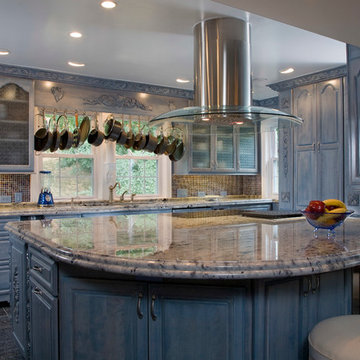
The kitchen was designed for a gourmet chef. The 7'x 7' peninsula creates plenty of work space. The glass canopy range hood, over the Wolf cook top and grill is a focal point. The Sub Zero freezer, refrigerator, Wolf warming drawer, and KitchenAide dishwasher received wood faced panel for a built in look. The floor is Blue Pearl granite and the counters are Laboradorite White granite. Capital Area Construction
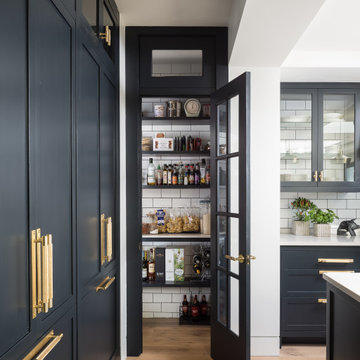
Photo of a medium sized contemporary open plan kitchen in London with shaker cabinets, blue cabinets, granite worktops, white splashback, metro tiled splashback, light hardwood flooring, an island and white worktops.
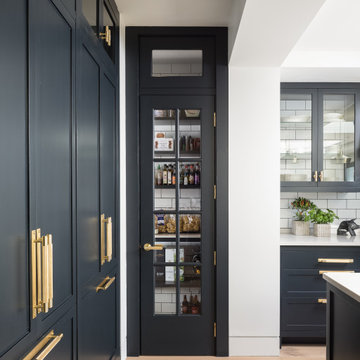
Inspiration for a medium sized contemporary open plan kitchen in London with shaker cabinets, blue cabinets, granite worktops, white splashback, metro tiled splashback, light hardwood flooring, an island and white worktops.
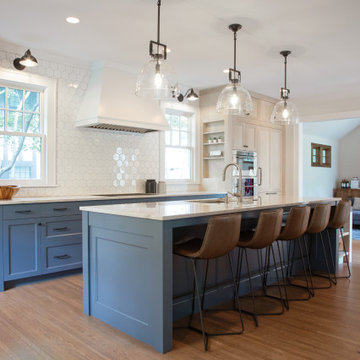
Inspiration for an expansive traditional single-wall kitchen/diner in Minneapolis with a submerged sink, recessed-panel cabinets, blue cabinets, granite worktops, white splashback, ceramic splashback, integrated appliances, medium hardwood flooring, an island and blue worktops.
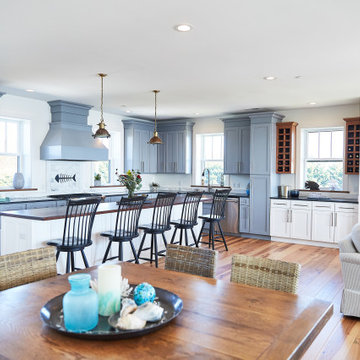
Medium sized nautical l-shaped open plan kitchen in Other with recessed-panel cabinets, blue cabinets, an island, black worktops, granite worktops, stainless steel appliances, medium hardwood flooring and brown floors.
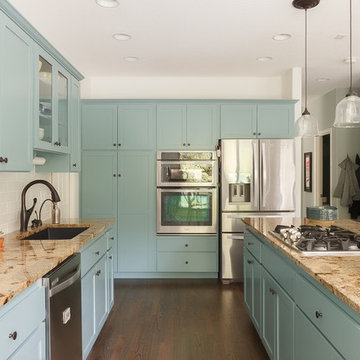
Family room design by Du interiors
Photo by Elle M Photography
Inspiration for a medium sized coastal l-shaped open plan kitchen in Portland with a submerged sink, shaker cabinets, blue cabinets, granite worktops, white splashback, porcelain splashback, stainless steel appliances, dark hardwood flooring, an island, brown floors and multicoloured worktops.
Inspiration for a medium sized coastal l-shaped open plan kitchen in Portland with a submerged sink, shaker cabinets, blue cabinets, granite worktops, white splashback, porcelain splashback, stainless steel appliances, dark hardwood flooring, an island, brown floors and multicoloured worktops.
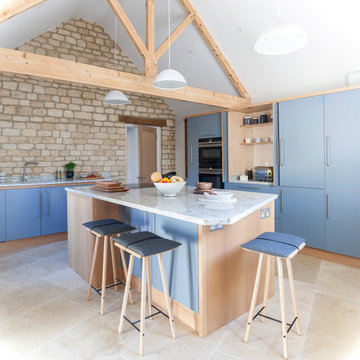
Our clients had inherited a dated, dark and cluttered kitchen that was in need of modernisation. With an open mind and a blank canvas, we were able to achieve this Scandinavian inspired masterpiece.
A light cobalt blue features on the island unit and tall doors, whilst the white walls and ceiling give an exceptionally airy feel without being too clinical, in part thanks to the exposed timber lintels and roof trusses.
Having been instructed to renovate the dining area and living room too, we've been able to create a place of rest and relaxation, turning old country clutter into new Scandinavian simplicity.
Marc Wilson
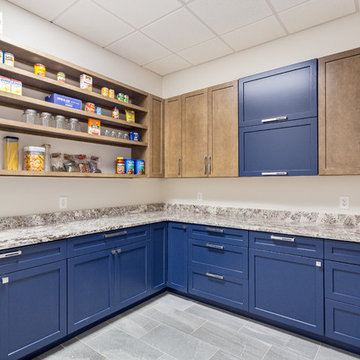
Design ideas for a medium sized modern l-shaped kitchen pantry in Other with shaker cabinets, blue cabinets, granite worktops, porcelain flooring, no island and grey floors.
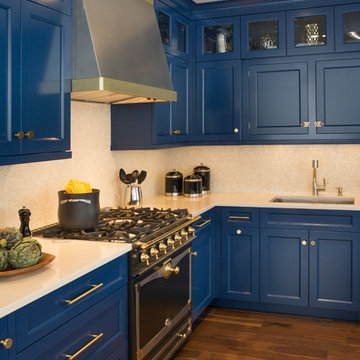
This bold and blue traditional kitchen was designed by Bilotta’s Jeni Spaeth with Interior Designer Jane Bell of Jane Bell Interiors. Designed for a bachelor’s penthouse, the view from the apartment spectacularly overlooks Westchester County with sights as far as Manhattan. Featuring Bilotta Collection Cabinetry in a 1” thick door, the design team strayed far from the classic white kitchen and opted for a regal shade of blue on the perimeter and natural walnut on the island. The color palette is further emphasized by the polished Blue Bahia granite top on the island and beautifully accented by the pops of gold used for the decorative hardware. The focal point of the kitchen is the Cornu Fe range, the Albertine model in black with satin nickel and polished brass accents. The accompanying hood is a custom design by Rangecraft in brushed stainless with satin gold elements. The countertop and backsplash surrounding the hearth area are in soft beige tones, a needed contrast to the darker hues of the cabinets and range. The L-shaped layout, with seating at the island, allows for wide-open views into the adjoining rooms and to the city below through the floor-to-ceiling windows.
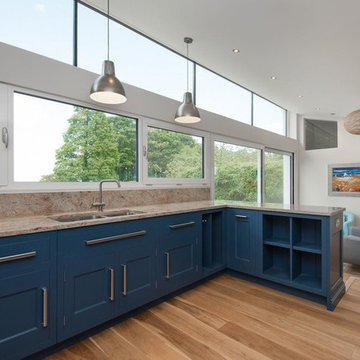
To increase the natural light, the roof falls back towards the existing house. This creates a tall wall full of glass and the slope of the ceiling diffuses this light down into the space below. The glazing faces North, this give a wonderful quality of light, with no glare or shadows, ideal for cooking, reading or watching TV.
Photos by Square Foot Media
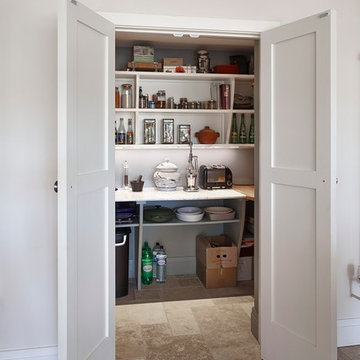
A large family kitchen which flows perfectly into the new orangery. Designed using a variety of tactile surfaces including stone and wood. With a 3.5 metres long central island with unusual curved steps between the surfaces, it defines the space and is practical for incorporating storage, food preparation areas and is a wonderful focus for gathering people. There is also a walk in larder with marble surfaces for appliances and food storage.
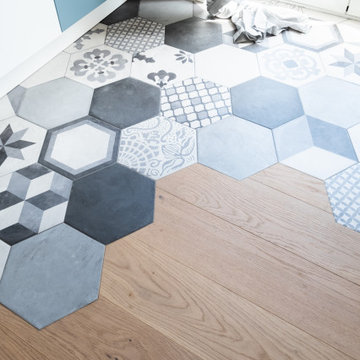
Design ideas for a kitchen/diner in Milan with a single-bowl sink, blue cabinets, granite worktops, white splashback, light hardwood flooring, no island and white worktops.
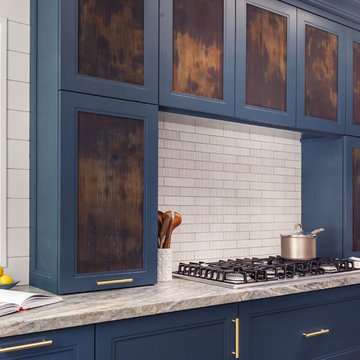
Regan Wood Photography
Inspiration for a large traditional u-shaped open plan kitchen in New York with a submerged sink, recessed-panel cabinets, blue cabinets, granite worktops, white splashback, metro tiled splashback, integrated appliances, cement flooring, an island, black floors and grey worktops.
Inspiration for a large traditional u-shaped open plan kitchen in New York with a submerged sink, recessed-panel cabinets, blue cabinets, granite worktops, white splashback, metro tiled splashback, integrated appliances, cement flooring, an island, black floors and grey worktops.
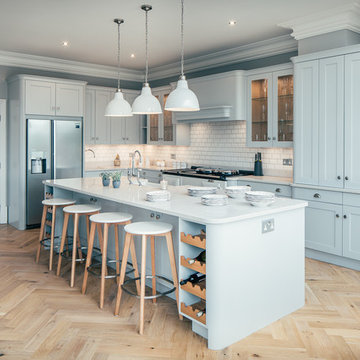
Inspiration for a large classic l-shaped open plan kitchen in Hertfordshire with shaker cabinets, blue cabinets, an island, a built-in sink, granite worktops, white splashback, ceramic splashback, stainless steel appliances, light hardwood flooring and beige floors.

Bespoke Kitchen - all designed and produced "in-house" Oak cabinetry.
Photographs - Mike Waterman
Medium sized country l-shaped kitchen/diner in Kent with a belfast sink, shaker cabinets, blue cabinets, granite worktops, beige splashback, stainless steel appliances, limestone flooring, no island and limestone splashback.
Medium sized country l-shaped kitchen/diner in Kent with a belfast sink, shaker cabinets, blue cabinets, granite worktops, beige splashback, stainless steel appliances, limestone flooring, no island and limestone splashback.
Kitchen with Blue Cabinets and Granite Worktops Ideas and Designs
8