Kitchen with Blue Cabinets and Granite Worktops Ideas and Designs
Refine by:
Budget
Sort by:Popular Today
61 - 80 of 3,967 photos
Item 1 of 3
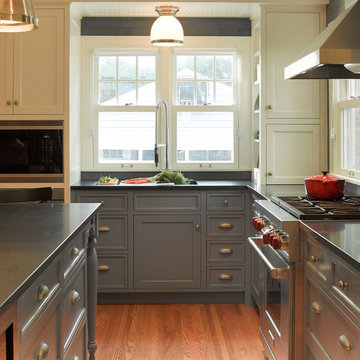
Ken Gutmaker
Design ideas for a rural kitchen in Minneapolis with a submerged sink, flat-panel cabinets, blue cabinets, granite worktops, blue splashback, ceramic splashback, stainless steel appliances and medium hardwood flooring.
Design ideas for a rural kitchen in Minneapolis with a submerged sink, flat-panel cabinets, blue cabinets, granite worktops, blue splashback, ceramic splashback, stainless steel appliances and medium hardwood flooring.

A quaint cottage set back in Vineyard Haven's Tashmoo woods creates the perfect Vineyard getaway. Our design concept focused on a bright, airy contemporary cottage with an old fashioned feel. Clean, modern lines and high ceilings mix with graceful arches, re-sawn heart pine rafters and a large masonry fireplace. The kitchen features stunning Crown Point cabinets in eye catching 'Cook's Blue' by Farrow & Ball. This kitchen takes its inspiration from the French farm kitchen with a separate pantry that also provides access to the backyard and outdoor shower.
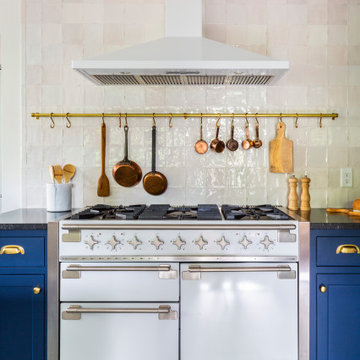
Blueberry english kitchen with white kitchen appliances, slate floor tile and zellige tile backsplash.
Photo of a small u-shaped enclosed kitchen in New York with a belfast sink, shaker cabinets, blue cabinets, granite worktops, white splashback, white appliances, slate flooring, no island, grey floors and black worktops.
Photo of a small u-shaped enclosed kitchen in New York with a belfast sink, shaker cabinets, blue cabinets, granite worktops, white splashback, white appliances, slate flooring, no island, grey floors and black worktops.

Photo of a medium sized scandi l-shaped kitchen/diner in Raleigh with a single-bowl sink, shaker cabinets, blue cabinets, granite worktops, white splashback, ceramic splashback, stainless steel appliances, light hardwood flooring, an island, yellow floors, black worktops and a vaulted ceiling.
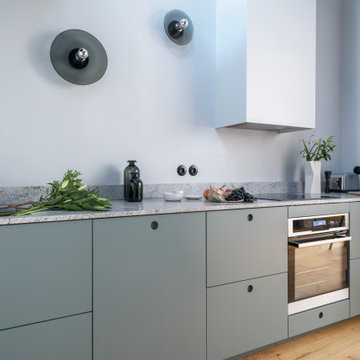
Agencement d'une cuisine avec un linéaire et un mur de placard. Plan de travail en granit Borgen. Ral des façades et des murs définit selon le camaïeu du granit. Réalisation sur-mesure par un menuisier des façades, des poignées intégrées et du caisson de la hotte. Les appliques en verre soufflé et une co-réalisation avec le verrier Arcam Glass.
crédit photo Germain Herriau, stylisme aurélie lesage

The island cooking zone with ovens, induction hob and ceiling mounted extractor is designed to keep the business end of preparing a meal away from the more communal breakfast bar.
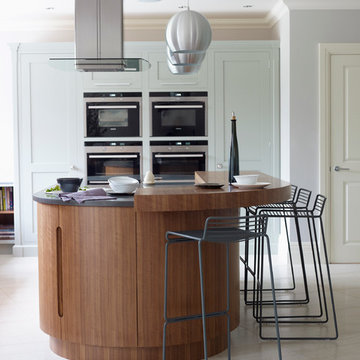
This is an example of a contemporary kitchen in London with shaker cabinets, blue cabinets, an island and granite worktops.
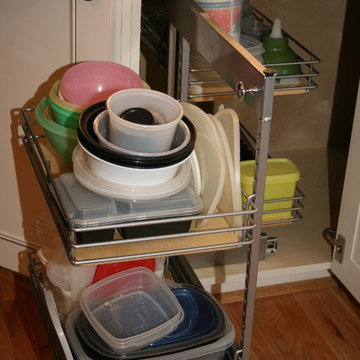
Efficient pull-out storage system. Price range is listed for pull-out not the whole kitchen.
Photo of a medium sized farmhouse grey and cream u-shaped kitchen pantry in Raleigh with flat-panel cabinets, blue cabinets, granite worktops, an island, medium hardwood flooring, stainless steel appliances, a double-bowl sink and multi-coloured splashback.
Photo of a medium sized farmhouse grey and cream u-shaped kitchen pantry in Raleigh with flat-panel cabinets, blue cabinets, granite worktops, an island, medium hardwood flooring, stainless steel appliances, a double-bowl sink and multi-coloured splashback.
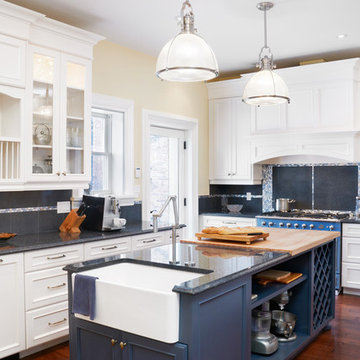
Photo of a traditional u-shaped enclosed kitchen in Toronto with a belfast sink, recessed-panel cabinets, blue cabinets, granite worktops, grey splashback, mosaic tiled splashback and coloured appliances.
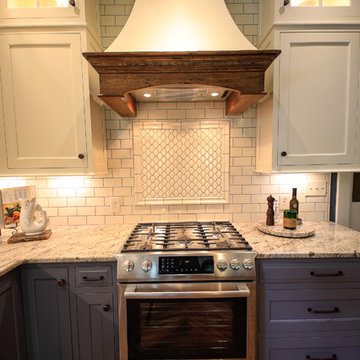
The challenge with this kitchen was to integrate it with the period style of this historic home. Functionality, as well as style were major points of emphasis for the homeowner as well as the designer. The entire space, including the breakfast nook, was completely gutted to make it easy to use and entertain. The reclaimed horse fence flooring added a great finishing touch. Photo credit: ○w. allen hoover photography

Open Concept Kitchen Design - Large island with navy blue cabinets exposed wood beams, gray tile flooring, wall oven, large range, vent hood in Powell
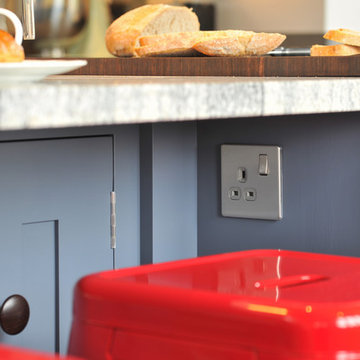
A power point provided bellow the overhang to charge laptops.
Design ideas for a large contemporary open plan kitchen in Hampshire with a built-in sink, blue cabinets, granite worktops, black appliances, ceramic flooring and an island.
Design ideas for a large contemporary open plan kitchen in Hampshire with a built-in sink, blue cabinets, granite worktops, black appliances, ceramic flooring and an island.

Large urban open plan kitchen in Other with a submerged sink, flat-panel cabinets, blue cabinets, granite worktops, black splashback, porcelain splashback, black appliances, vinyl flooring, an island, grey floors, grey worktops and exposed beams.

Our Carmel design-build studio planned a beautiful open-concept layout for this home with a lovely kitchen, adjoining dining area, and a spacious and comfortable living space. We chose a classic blue and white palette in the kitchen, used high-quality appliances, and added plenty of storage spaces to make it a functional, hardworking kitchen. In the adjoining dining area, we added a round table with elegant chairs. The spacious living room comes alive with comfortable furniture and furnishings with fun patterns and textures. A stunning fireplace clad in a natural stone finish creates visual interest. In the powder room, we chose a lovely gray printed wallpaper, which adds a hint of elegance in an otherwise neutral but charming space.
---
Project completed by Wendy Langston's Everything Home interior design firm, which serves Carmel, Zionsville, Fishers, Westfield, Noblesville, and Indianapolis.
For more about Everything Home, see here: https://everythinghomedesigns.com/
To learn more about this project, see here:
https://everythinghomedesigns.com/portfolio/modern-home-at-holliday-farms
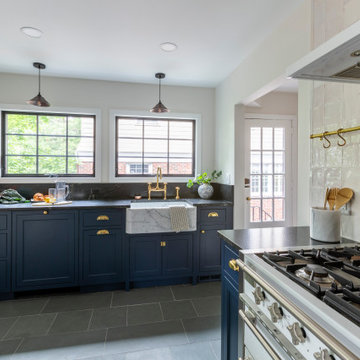
Marble farmhouse sink is highlighted on this window wall with pendant accent lighting.
Photo of a small u-shaped enclosed kitchen in New York with a belfast sink, shaker cabinets, blue cabinets, granite worktops, white splashback, white appliances, slate flooring, no island, grey floors and black worktops.
Photo of a small u-shaped enclosed kitchen in New York with a belfast sink, shaker cabinets, blue cabinets, granite worktops, white splashback, white appliances, slate flooring, no island, grey floors and black worktops.
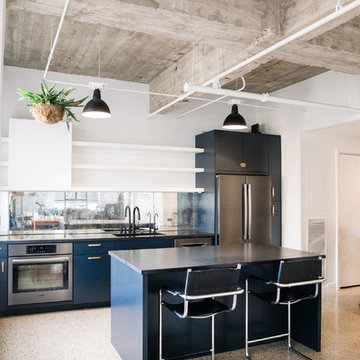
Sophie Epton Photography
This is an example of a medium sized industrial single-wall kitchen/diner in Austin with a submerged sink, flat-panel cabinets, blue cabinets, granite worktops, mirror splashback, black appliances, an island and black worktops.
This is an example of a medium sized industrial single-wall kitchen/diner in Austin with a submerged sink, flat-panel cabinets, blue cabinets, granite worktops, mirror splashback, black appliances, an island and black worktops.

My busy, family-centric clients wanted to avoid any major construction and keep the original cabinetry and counters in the kitchen. Working withing the room’s existing confines, the overall objective was to enhance the aesthetic of each space.
We repainted the existing bland cabinetry an inviting Wedgewood gray by Benjamin Moore to draw the eye to the cabinetry and away from the dated granite counter tops.
We replaced the existing commonplace pendants with larger brass and white glass statement globes that have subtle yet detailed metal bands with brass rivets. The hardware on the cabinets was replaced with French-inspired brass knobs and pulls.

Photo of a large bohemian kitchen/diner in London with a built-in sink, flat-panel cabinets, blue cabinets, granite worktops, blue splashback, ceramic splashback, black appliances, light hardwood flooring, grey worktops and a feature wall.

Builder: Michels Homes
Design: Megan Dent, Studio M Kitchen & Bath
Inspiration for a large l-shaped kitchen pantry in Minneapolis with a belfast sink, recessed-panel cabinets, blue cabinets, granite worktops, beige splashback, ceramic splashback, stainless steel appliances, medium hardwood flooring, an island, brown floors, beige worktops and exposed beams.
Inspiration for a large l-shaped kitchen pantry in Minneapolis with a belfast sink, recessed-panel cabinets, blue cabinets, granite worktops, beige splashback, ceramic splashback, stainless steel appliances, medium hardwood flooring, an island, brown floors, beige worktops and exposed beams.

Design ideas for a contemporary kitchen in Hertfordshire with a built-in sink, shaker cabinets, blue cabinets, granite worktops, blue splashback, glass sheet splashback, stainless steel appliances, cement flooring, red floors and black worktops.
Kitchen with Blue Cabinets and Granite Worktops Ideas and Designs
4