Kitchen with Blue Cabinets and Stone Tiled Splashback Ideas and Designs
Refine by:
Budget
Sort by:Popular Today
41 - 60 of 906 photos
Item 1 of 3
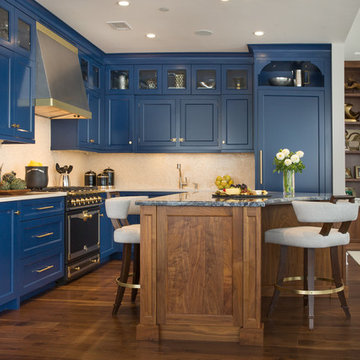
This bold and blue traditional kitchen was designed by Bilotta’s Jeni Spaeth with Interior Designer Jane Bell of Jane Bell Interiors. Designed for a bachelor’s penthouse, the view from the apartment spectacularly overlooks Westchester County with sights as far as Manhattan. Featuring Bilotta Collection Cabinetry in a 1” thick door, the design team strayed far from the classic white kitchen and opted for a regal shade of blue on the perimeter and natural walnut on the island. The color palette is further emphasized by the polished Blue Bahia granite top on the island and beautifully accented by the pops of gold used for the decorative hardware. The focal point of the kitchen is the Cornu Fe range, the Albertine model in black with satin nickel and polished brass accents. The accompanying hood is a custom design by Rangecraft in brushed stainless with satin gold elements. The countertop and backsplash surrounding the hearth area are in soft beige tones, a needed contrast to the darker hues of the cabinets and range. The L-shaped layout, with seating at the island, allows for wide-open views into the adjoining rooms and to the city below through the floor-to-ceiling windows.
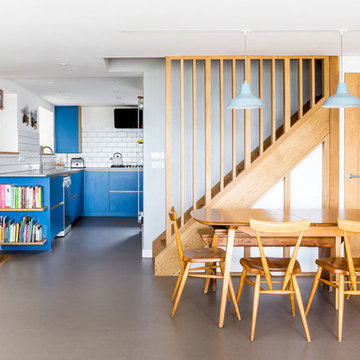
Blue Modern Kitchen based in Bradford on Avon. U-shaped kitchen fitted with under the counter storage systems.
Cabinets were crafted from birch ply with composite slab doors. This blended perfectly with the Marmoleum ‘concrete’ floor in Liquid Clay used throughout the space.
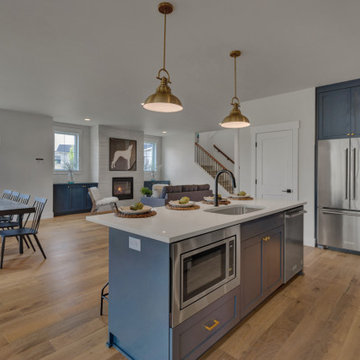
This is an example of a medium sized modern l-shaped open plan kitchen in Portland with a submerged sink, recessed-panel cabinets, blue cabinets, engineered stone countertops, white splashback, stone tiled splashback, stainless steel appliances, light hardwood flooring, an island and white worktops.
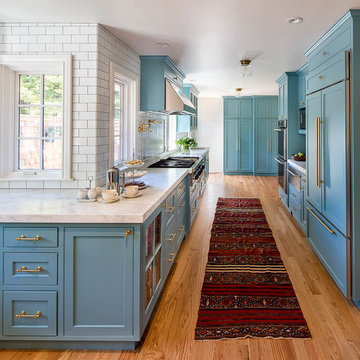
We kept our carbon footprint light, reusing and refinishing the cabinets with low-VOC paint and adding new pulls, and refinishing the existing hardwood floors in a durable and fast-drying water-based low-VOC sealant. Ceramic subway tile covers the walls, with a mosaic of stone tiles for the stove backsplash. Floor runner acquired at the Alameda Flea Market. Photo by Eric Rorer.
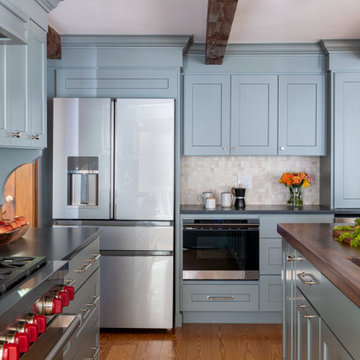
THE PROBLEM
Our client adores their traditional layout and their traditional design style. But there were a few things that could be improved including flow and functionality in the kitchen - not to mention the cabinets, counters and appliances that had seen better days. The family room was used heavily for movie viewing, but it did not have a great set-up for the TV and was seriously lacking in the audio department. Their garage entry had become the primary way into the home for the homeowners, however it did not offer the welcoming feeling they wanted to have after a long day.
THE SOLUTION
To create better flow, we shifted the entry from the mud hall down a bit which gave us the space to add another run of cabinetry and relocate the fridge. We closed up the former dining room wall and converted it into a new office space as both homeowners work from home. Due to the shift in the entry from the mud hall, we also were able to then center the island to where it should be in the room creating some much needed balance.
Because we were not creating an open floor plan and removing walls and such, there was more budget for high ticket finishes. One of which was a 11’ custom walnut countertop for the island which became the anchoring design element for the kitchen along with custom cabinetry and high-end appliances.
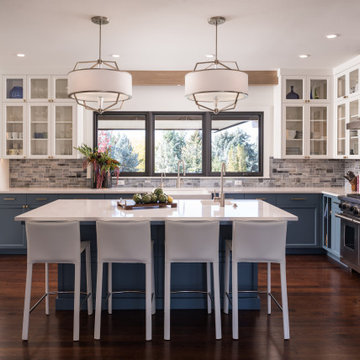
Contemporary remodel to a mid-century ranch in the Boise Foothills
Medium sized classic l-shaped kitchen/diner in Boise with a belfast sink, blue cabinets, stone tiled splashback, stainless steel appliances, dark hardwood flooring, an island, brown floors, recessed-panel cabinets, grey splashback and white worktops.
Medium sized classic l-shaped kitchen/diner in Boise with a belfast sink, blue cabinets, stone tiled splashback, stainless steel appliances, dark hardwood flooring, an island, brown floors, recessed-panel cabinets, grey splashback and white worktops.
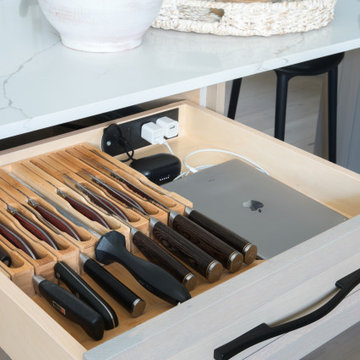
Design ideas for a medium sized traditional l-shaped kitchen in Vancouver with a submerged sink, shaker cabinets, blue cabinets, engineered stone countertops, beige splashback, stone tiled splashback, stainless steel appliances, light hardwood flooring, an island and white worktops.
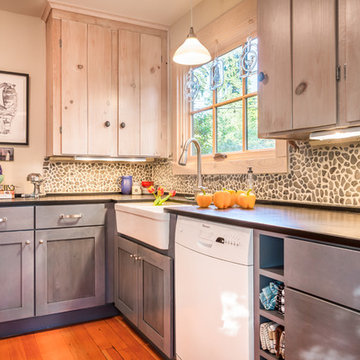
Cory Holland Photography
Inspiration for a coastal enclosed kitchen in Seattle with a belfast sink, shaker cabinets, blue cabinets, stone tiled splashback and white appliances.
Inspiration for a coastal enclosed kitchen in Seattle with a belfast sink, shaker cabinets, blue cabinets, stone tiled splashback and white appliances.
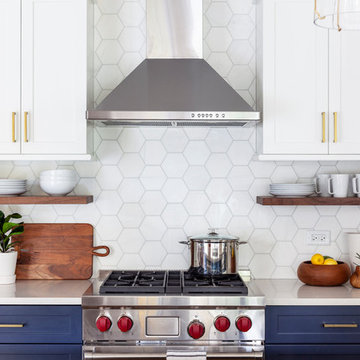
Free ebook, Creating the Ideal Kitchen. DOWNLOAD NOW
The new galley style configuration features a simple work triangle of a Kitchenaid refrigerator, Wolf range and Elkay sink. With plenty of the seating nearby, we opted to utilize the back of the island for storage. In addition, the two tall cabinets flanking the opening of the breakfast room feature additional pantry storage. An appliance garage to the left of the range features roll out shelves.
The tall cabinets and wall cabinets feature simple white shaker doors while the base cabinets and island are Benjamin Moore “Hale Navy”. Hanstone Campina quartz countertops, walnut accents and gold hardware and lighting make for a stylish and up-to-date feeling space.
The backsplash is a 5" Natural Stone hex. Faucet is a Litze by Brizo in Brilliant Luxe Gold. Hardware is It Pull from Atlas in Vintage Brass and Lighting was purchased by the owner from Schoolhouse Electric.
Designed by: Susan Klimala, CKBD
Photography by: LOMA Studios
For more information on kitchen and bath design ideas go to: www.kitchenstudio-ge.com

Greg Martz, Photographer.
Tom Minden, Project Mgr. for Finn Builders.
Jack Finn, General Contractor.
Dorothy Ledden, Interior Designer.
Jonathan Perlstein, Architect, Oasis Architecture.
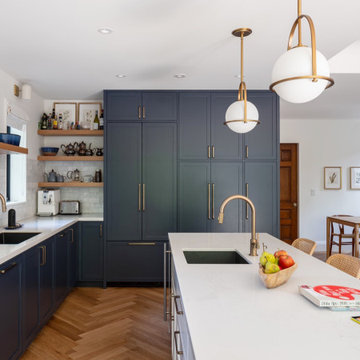
Expansive classic l-shaped open plan kitchen in Toronto with a submerged sink, recessed-panel cabinets, blue cabinets, engineered stone countertops, grey splashback, stone tiled splashback, stainless steel appliances, medium hardwood flooring, an island, brown floors, grey worktops and a drop ceiling.
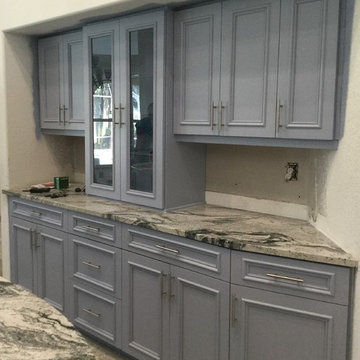
Thunder White 3cm Granite Counter Top ,- color Courtyard shadow (Valspar) Functional angle cabinet ,Light Valance .
Inspiration for a medium sized contemporary galley kitchen/diner in Miami with a submerged sink, flat-panel cabinets, blue cabinets, granite worktops, white splashback, stone tiled splashback, stainless steel appliances, ceramic flooring and an island.
Inspiration for a medium sized contemporary galley kitchen/diner in Miami with a submerged sink, flat-panel cabinets, blue cabinets, granite worktops, white splashback, stone tiled splashback, stainless steel appliances, ceramic flooring and an island.
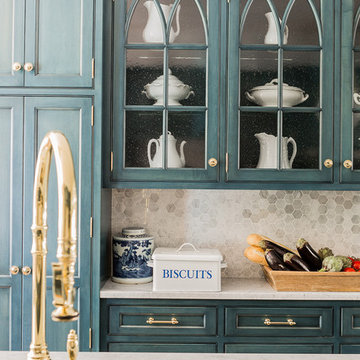
Michael J Lee photography
Medium sized traditional single-wall kitchen/diner in Boston with a single-bowl sink, beaded cabinets, blue cabinets, marble worktops, grey splashback, stone tiled splashback, integrated appliances, medium hardwood flooring, an island and brown floors.
Medium sized traditional single-wall kitchen/diner in Boston with a single-bowl sink, beaded cabinets, blue cabinets, marble worktops, grey splashback, stone tiled splashback, integrated appliances, medium hardwood flooring, an island and brown floors.

Blue custom cabinetry designed to fashion a period Butler's Pantry serves as a Beverage and entertainment bar with concealed beverage refrigerator on the left and ice maker on the right. White marble counters with polished nickel bar faucet complete the look.
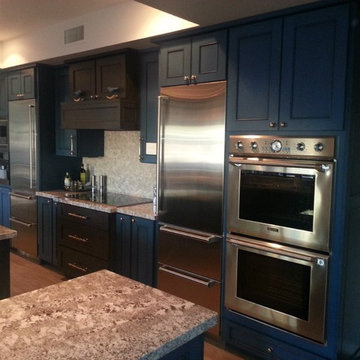
Inspiration for a large classic u-shaped kitchen pantry in Phoenix with recessed-panel cabinets, blue cabinets, granite worktops, beige splashback, stone tiled splashback, stainless steel appliances, medium hardwood flooring and an island.
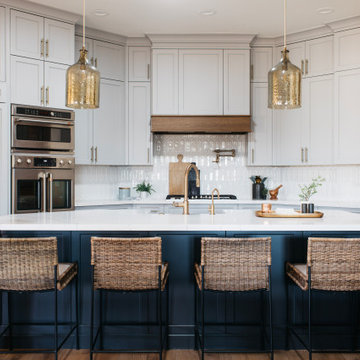
This modern Chandler Remodel project features a completely transformed kitchen with navy blue acting as neutral and wooden accents.
Medium sized beach style kitchen/diner in Phoenix with a belfast sink, recessed-panel cabinets, blue cabinets, marble worktops, white splashback, stone tiled splashback, integrated appliances, medium hardwood flooring, an island, brown floors and white worktops.
Medium sized beach style kitchen/diner in Phoenix with a belfast sink, recessed-panel cabinets, blue cabinets, marble worktops, white splashback, stone tiled splashback, integrated appliances, medium hardwood flooring, an island, brown floors and white worktops.

Design ideas for a medium sized midcentury l-shaped kitchen in New York with stainless steel appliances, porcelain flooring, shaker cabinets, blue cabinets, composite countertops, multi-coloured splashback, stone tiled splashback and an island.
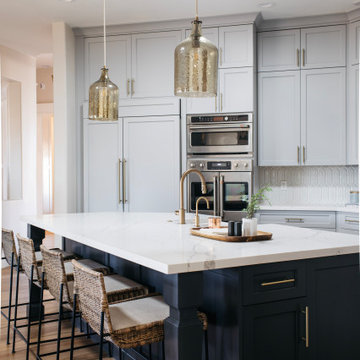
This modern Chandler Remodel project features a completely transformed kitchen with navy blue acting as neutral and wooden accents.
This is an example of a medium sized coastal kitchen/diner in Phoenix with a belfast sink, recessed-panel cabinets, blue cabinets, marble worktops, white splashback, stone tiled splashback, integrated appliances, medium hardwood flooring, an island, brown floors and white worktops.
This is an example of a medium sized coastal kitchen/diner in Phoenix with a belfast sink, recessed-panel cabinets, blue cabinets, marble worktops, white splashback, stone tiled splashback, integrated appliances, medium hardwood flooring, an island, brown floors and white worktops.
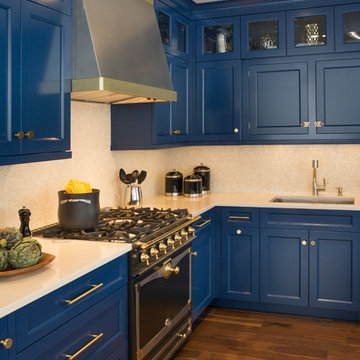
This bold and blue traditional kitchen was designed by Bilotta’s Jeni Spaeth with Interior Designer Jane Bell of Jane Bell Interiors. Designed for a bachelor’s penthouse, the view from the apartment spectacularly overlooks Westchester County with sights as far as Manhattan. Featuring Bilotta Collection Cabinetry in a 1” thick door, the design team strayed far from the classic white kitchen and opted for a regal shade of blue on the perimeter and natural walnut on the island. The color palette is further emphasized by the polished Blue Bahia granite top on the island and beautifully accented by the pops of gold used for the decorative hardware. The focal point of the kitchen is the Cornu Fe range, the Albertine model in black with satin nickel and polished brass accents. The accompanying hood is a custom design by Rangecraft in brushed stainless with satin gold elements. The countertop and backsplash surrounding the hearth area are in soft beige tones, a needed contrast to the darker hues of the cabinets and range. The L-shaped layout, with seating at the island, allows for wide-open views into the adjoining rooms and to the city below through the floor-to-ceiling windows.
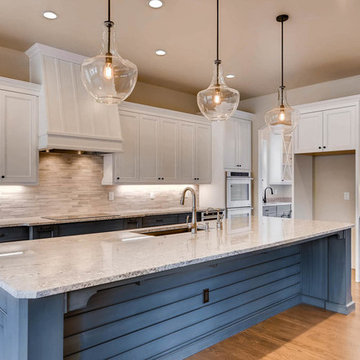
Photo of a large farmhouse l-shaped kitchen in Denver with a submerged sink, recessed-panel cabinets, blue cabinets, granite worktops, beige splashback, stone tiled splashback, stainless steel appliances, medium hardwood flooring, an island, brown floors and beige worktops.
Kitchen with Blue Cabinets and Stone Tiled Splashback Ideas and Designs
3