Kitchen with Blue Floors and Grey Worktops Ideas and Designs
Refine by:
Budget
Sort by:Popular Today
61 - 80 of 153 photos
Item 1 of 3
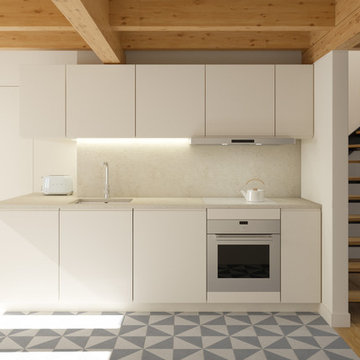
Design ideas for a medium sized kitchen in Other with an integrated sink, white cabinets, limestone worktops, grey splashback, limestone splashback, white appliances, terrazzo flooring, blue floors and grey worktops.
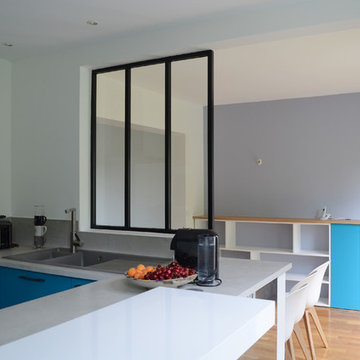
Ouverture de la cuisine sur la salle à manger via une verrière industrielle. Création d'un espace bibliothèque avec rappel de la couleur bleue des portes de la cuisine.
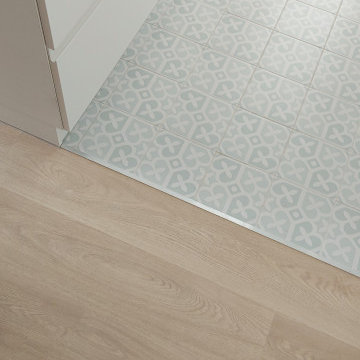
En un espacio abierto, es importante ordenar y zonificar las áreas con diferentes funciones. En este caso hemos aplicado una transición de pavimentos entre el comedor y la cocina por una cuestión funcional pero también estética
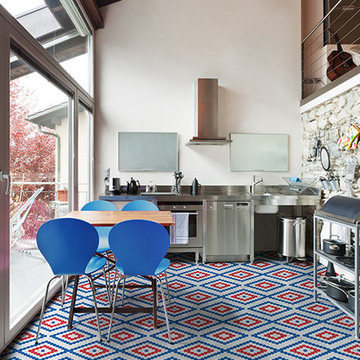
Cocina de diseño con suelo de mosaico Hisbalit.
Colección Art Factory Hisbalit| Modelo Nordic
This is an example of a medium sized kitchen in Other with grey splashback, an island, blue floors and grey worktops.
This is an example of a medium sized kitchen in Other with grey splashback, an island, blue floors and grey worktops.
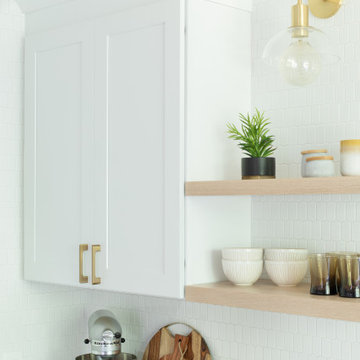
Large classic l-shaped open plan kitchen in Austin with a submerged sink, shaker cabinets, white cabinets, engineered stone countertops, white splashback, ceramic splashback, stainless steel appliances, cement flooring, an island, blue floors and grey worktops.

Our design process is set up to tease out what is unique about a project and a client so that we can create something peculiar to them. When we first went to see this client, we noticed that they used their fridge as a kind of notice board to put up pictures by the kids, reminders, lists, cards etc… with magnets onto the metal face of the old fridge. In their new kitchen they wanted integrated appliances and for things to be neat, but we felt these drawings and cards needed a place to be celebrated and we proposed a cork panel integrated into the cabinet fronts… the idea developed into a full band of cork, stained black to match the black front of the oven, to bind design together. It also acts as a bit of a sound absorber (important when you have 3yr old twins!) and sits over the splash back so that there is a lot of space to curate an evolving backdrop of things you might pin to it.
In this design, we wanted to design the island as big table in the middle of the room. The thing about thinking of an island like a piece of furniture in this way is that it allows light and views through and around; it all helps the island feel more delicate and elegant… and the room less taken up by island. The frame is made from solid oak and we stained it black to balance the composition with the stained cork.
The sink run is a set of floating drawers that project from the wall and the flooring continues under them - this is important because again, it makes the room feel more spacious. The full height cabinets are purposefully a calm, matt off white. We used Farrow and Ball ’School house white’… because its our favourite ‘white’ of course! All of the whitegoods are integrated into this full height run: oven, microwave, fridge, freezer, dishwasher and a gigantic pantry cupboard.
A sweet detail is the hand turned cabinet door knobs - The clients are music lovers and the knobs are enlarged versions of the volume knob from a 1970s record player.
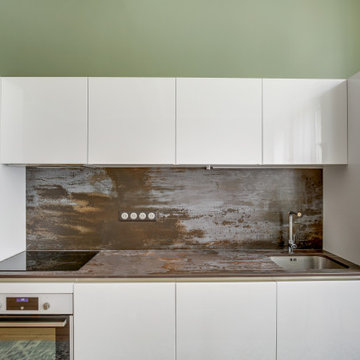
Photo of a medium sized contemporary single-wall kitchen/diner in Bordeaux with a submerged sink, flat-panel cabinets, white cabinets, integrated appliances, cement flooring, an island, blue floors, grey worktops and exposed beams.
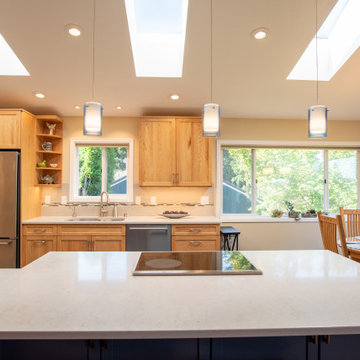
Guest can perch at the island, a safe distance from the cooking surface, and still feel like they are part of the action.
Photo of a medium sized traditional l-shaped open plan kitchen in Seattle with a submerged sink, recessed-panel cabinets, blue cabinets, engineered stone countertops, blue splashback, ceramic splashback, stainless steel appliances, vinyl flooring, an island, blue floors, grey worktops and a vaulted ceiling.
Photo of a medium sized traditional l-shaped open plan kitchen in Seattle with a submerged sink, recessed-panel cabinets, blue cabinets, engineered stone countertops, blue splashback, ceramic splashback, stainless steel appliances, vinyl flooring, an island, blue floors, grey worktops and a vaulted ceiling.
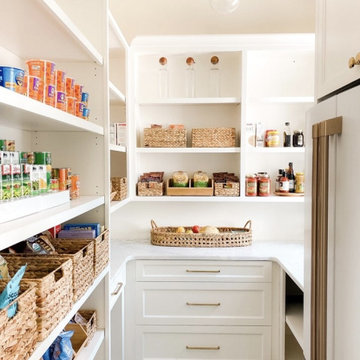
Pantry Organization | Our belief is that you space should not only be functional, but it also should look and feel amazing, like this gorgeous day lit pantry | Raleigh, NC
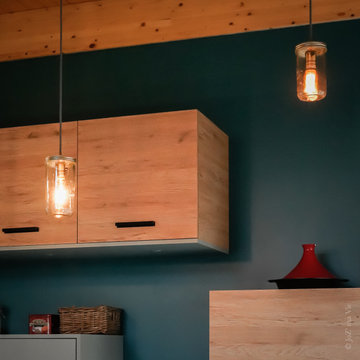
Bleu plus soutenu sur le mur afin de faire ressortir le bois des façades.
Medium sized modern galley open plan kitchen in Lyon with an integrated sink, blue cabinets, metallic splashback, stainless steel appliances, ceramic flooring, an island, blue floors, grey worktops and exposed beams.
Medium sized modern galley open plan kitchen in Lyon with an integrated sink, blue cabinets, metallic splashback, stainless steel appliances, ceramic flooring, an island, blue floors, grey worktops and exposed beams.
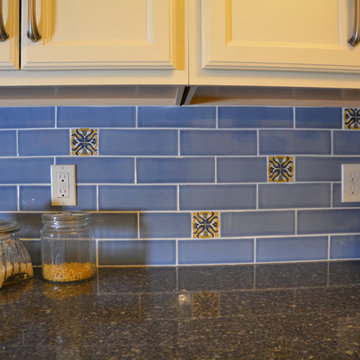
Pairing cream colored Medallion Silverline kitchen cabinets with a vibrant blue and gold color scheme, this kitchen design in Haslett achieves the ideal French country style. Cambria quartz countertops and Jeffrey Alexander hardware beautifully accent the cabinetry. A custom hutch in matching cabinet finish offers extra storage and glass front cabinets for displaying dishes and glassware. A Blanco undermount sink fits in perfectly with this design, along with the Eclipse single lever faucet. The tile selection really sets the tone for this kitchen design, with Jeffrey Court blue and gold backsplash tile giving the kitchen a splash of color. The hexagonal shaped floor tile from Artistic Tile Saigon collection is a practical and stylish addition.
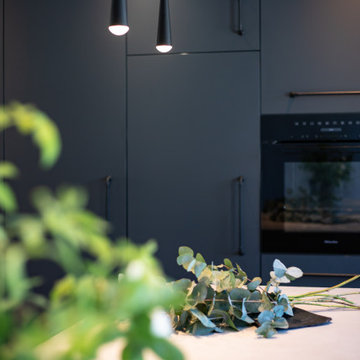
Black is basic - Küchengeräte integrieren sich einfach hervorragend, wenn die umliegenden Fronten die gleiche Farbe haben.
This is an example of a medium sized industrial galley kitchen/diner in Other with a double-bowl sink, flat-panel cabinets, black cabinets, concrete worktops, black splashback, black appliances, medium hardwood flooring, an island, blue floors and grey worktops.
This is an example of a medium sized industrial galley kitchen/diner in Other with a double-bowl sink, flat-panel cabinets, black cabinets, concrete worktops, black splashback, black appliances, medium hardwood flooring, an island, blue floors and grey worktops.
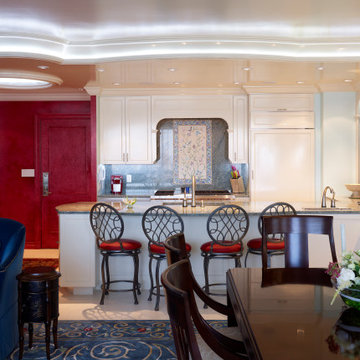
Red accents in the foyer & barstools, blue in the rug, chairs, & backsplash
Inspiration for an expansive contemporary u-shaped open plan kitchen in New York with a submerged sink, recessed-panel cabinets, white cabinets, granite worktops, blue splashback, mosaic tiled splashback, stainless steel appliances, carpet, an island, blue floors and grey worktops.
Inspiration for an expansive contemporary u-shaped open plan kitchen in New York with a submerged sink, recessed-panel cabinets, white cabinets, granite worktops, blue splashback, mosaic tiled splashback, stainless steel appliances, carpet, an island, blue floors and grey worktops.
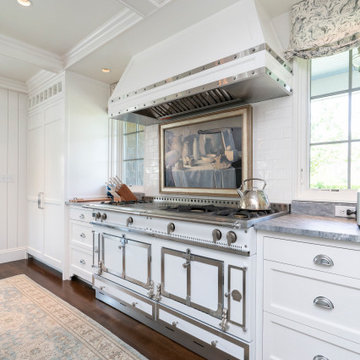
Inspiration for a traditional kitchen in Boston with recessed-panel cabinets, white cabinets, granite worktops, white appliances, dark hardwood flooring, an island, blue floors, grey worktops and a coffered ceiling.
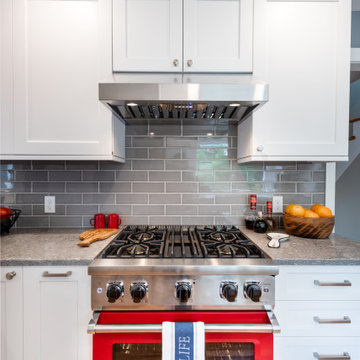
This rambler’s small kitchen was dysfunctional and out of touch with our client’s needs. She desired a larger footprint without an addition or expanding the footprint to stay within a realistic budget for her homes size and neighborhood.
The existing kitchen was “boxed-in” at the back of the house. The entrance from
the hallway was very narrow causing congestion and cramping the cook. In the living room the existing fireplace was a room hog, taking up the middle of the house. The kitchen was isolated from the other room’s downstairs.
The design team and homeowner decided to open the kitchen, connecting it to the dining room by removing the fireplace. This expanded the interior floor space. To create further integration amongst the spaces, the wall opening between the dining and living room was also widened. An archway was built to replicate the existing arch at the hallway & living room, giving a more spacious feel.
The new galley kitchen includes generous workspaces and enhanced storage. All designed for this homeowners’ specific needs in her kitchen. We also created a kitchen peninsula where guests can sit and enjoy conversations with the cook. (After 5,6) The red Viking range gives a fun pop of color to offset the monochromatic floor, cabinets and counters. It also plays to her Stanford alumni colors.
One of our favorite and most notable features of this kitchen is the “flip-out” window at the sink. This creative solution allows for an enhanced outdoor living experience, without an expansive remodel or addition. When the window is open the party can happen inside and outside with an interactive experience between spaces. The countertop was installed flush to the window, specifically designed as a cocktail/counter rail surface.
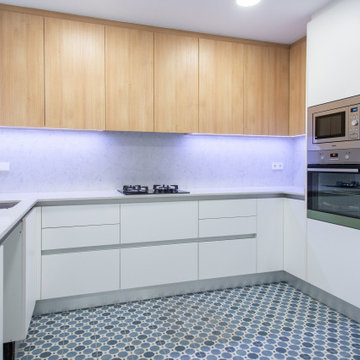
La cocina se ubica en una estancia propia y cuenta con una funcional distribución en forma de U.
This is an example of a medium sized contemporary u-shaped enclosed kitchen in Barcelona with a single-bowl sink, stainless steel appliances, ceramic flooring, no island, blue floors and grey worktops.
This is an example of a medium sized contemporary u-shaped enclosed kitchen in Barcelona with a single-bowl sink, stainless steel appliances, ceramic flooring, no island, blue floors and grey worktops.
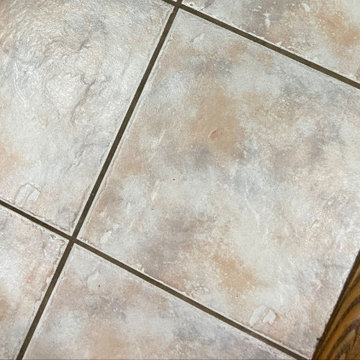
Kitchen Renovation using white blue vein large tiles, size 2 x 4 inch ceramic tiles. High end look. makes a huge difference on a budget friendly remodel project.
matching kitchen cabinets with the new flooring makes a great effect. before picture.
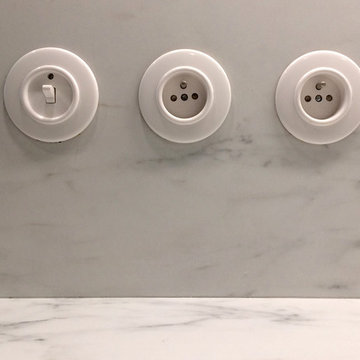
Inspiration for a small bohemian single-wall open plan kitchen in Paris with beaded cabinets, white cabinets, laminate countertops, grey splashback, marble splashback, white appliances, cement flooring, an island, blue floors, grey worktops and exposed beams.
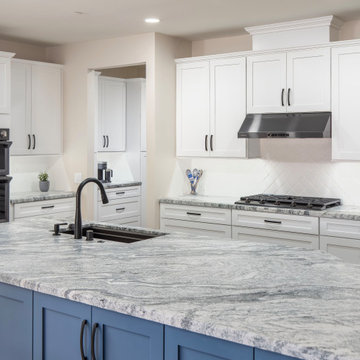
Flipping the laundry room space with the walk-in pantry was designed to remove the laundry area from a heavily trafficked hall. In the new pantry area, a coffee bar was envisioned. Black stainless-steel appliances were selected to contrast with white cabinetry. Granite would be ‘honed’ to not be shiny smooth; a white arabesque backsplash tile complemented the cabinetry. No seating was planned on the back side of the island, making cabinets easier to access.
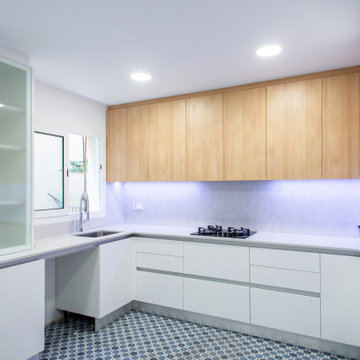
Una de las mejoras en esta reforma de cocina ha sido la ampliación de la capacidad de almacenaje. Ahora esta cocina dispone de cajones y armarios tanto en la parte inferior como superior de las encimeras.
Kitchen with Blue Floors and Grey Worktops Ideas and Designs
4