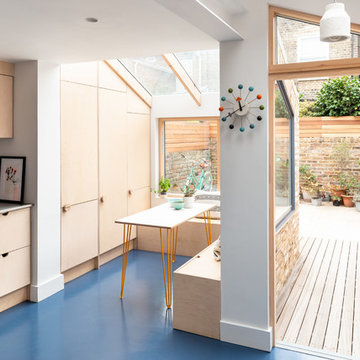Kitchen with Blue Floors and Red Floors Ideas and Designs
Refine by:
Budget
Sort by:Popular Today
141 - 160 of 4,875 photos
Item 1 of 3

Our design process is set up to tease out what is unique about a project and a client so that we can create something peculiar to them. When we first went to see this client, we noticed that they used their fridge as a kind of notice board to put up pictures by the kids, reminders, lists, cards etc… with magnets onto the metal face of the old fridge. In their new kitchen they wanted integrated appliances and for things to be neat, but we felt these drawings and cards needed a place to be celebrated and we proposed a cork panel integrated into the cabinet fronts… the idea developed into a full band of cork, stained black to match the black front of the oven, to bind design together. It also acts as a bit of a sound absorber (important when you have 3yr old twins!) and sits over the splash back so that there is a lot of space to curate an evolving backdrop of things you might pin to it.
In this design, we wanted to design the island as big table in the middle of the room. The thing about thinking of an island like a piece of furniture in this way is that it allows light and views through and around; it all helps the island feel more delicate and elegant… and the room less taken up by island. The frame is made from solid oak and we stained it black to balance the composition with the stained cork.
The sink run is a set of floating drawers that project from the wall and the flooring continues under them - this is important because again, it makes the room feel more spacious. The full height cabinets are purposefully a calm, matt off white. We used Farrow and Ball ’School house white’… because its our favourite ‘white’ of course! All of the whitegoods are integrated into this full height run: oven, microwave, fridge, freezer, dishwasher and a gigantic pantry cupboard.
A sweet detail is the hand turned cabinet door knobs - The clients are music lovers and the knobs are enlarged versions of the volume knob from a 1970s record player.
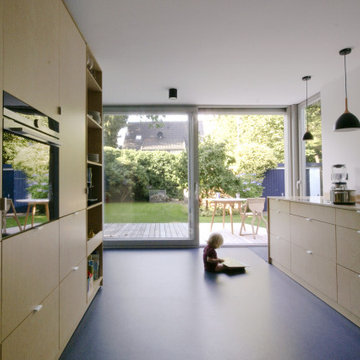
Die erweiterte Küche bildet das Zentrum des Hauses.
Inspiration for a contemporary single-wall open plan kitchen in Hamburg with a built-in sink, flat-panel cabinets, light wood cabinets, wood worktops, lino flooring and blue floors.
Inspiration for a contemporary single-wall open plan kitchen in Hamburg with a built-in sink, flat-panel cabinets, light wood cabinets, wood worktops, lino flooring and blue floors.

Inspiration for a large classic l-shaped open plan kitchen in New Orleans with a submerged sink, raised-panel cabinets, white cabinets, quartz worktops, grey splashback, ceramic splashback, stainless steel appliances, brick flooring, an island, red floors and grey worktops.

A small and dysfunctional kitchen was replaced with a luxury modern kitchen in 3 zones - cook zone, social zone, relax zone. By removing walls, the space opened up to allow a serious cook zone and a social zone with expansive pantry, tea/coffee station and snack prep area. Adjacent is the relax zone which flows to a formal dining area and more living space via french doors.

This was a complete renovation, including removal of a load bearing wall and installation of a laminated wood beam to replace it. The new cabinets run from floor to 9’ ceiling. Cabinets feature integral interior lighting in glass door cabinets, under cabinet lighting and electrical outlets.
Design by Dan Lenner,CMKBD of Morris Black Designs
Learn more by visiting https://www.morrisblack.com/projects/kitchens/contemporary-kitchen-renovation/
#DanforMorrisBlack #MorrisBlackDesigns #contemporarykitchenrenovation

We love this space!
The client wanted to open up two rooms into one by taking out the dividing wall. This really opened up the space and created a real social space for the whole family.
The are lots f nice features within this design, the L shape island works perfectly in the space. The patterned floor and exposed brick work really give this design character.
Silestone Quartz Marble finish worktops, Sheraton Savoy Shaker handles-less kitchen.
Build work completed by NDW Build
Photos by Murat Ozkasim

Changement de la cuisine : sol, meubles et crédence
Installation d'une verrière
Inspiration for a large contemporary l-shaped kitchen/diner in Paris with a single-bowl sink, beaded cabinets, white cabinets, wood worktops, pink splashback, terracotta splashback, stainless steel appliances, ceramic flooring, blue floors and beige worktops.
Inspiration for a large contemporary l-shaped kitchen/diner in Paris with a single-bowl sink, beaded cabinets, white cabinets, wood worktops, pink splashback, terracotta splashback, stainless steel appliances, ceramic flooring, blue floors and beige worktops.
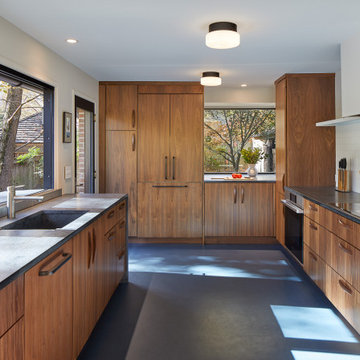
Inspiration for a midcentury kitchen in DC Metro with an integrated sink, flat-panel cabinets, medium wood cabinets, soapstone worktops, white splashback, ceramic splashback, stainless steel appliances, lino flooring, blue floors and grey worktops.
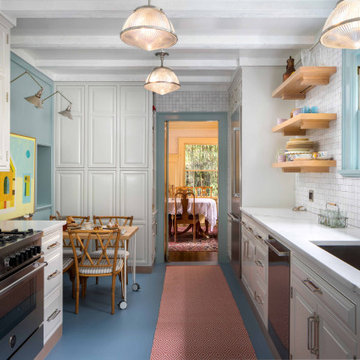
Classic galley kitchen/diner in Portland with a submerged sink, raised-panel cabinets, white cabinets, white splashback, stainless steel appliances, no island, blue floors and white worktops.
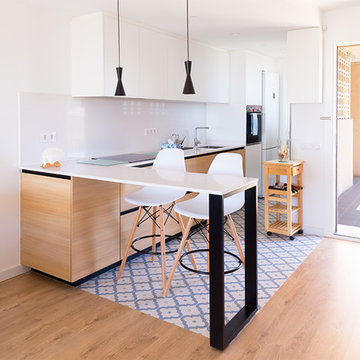
Fotografía: Valentín Hincû
This is an example of a small mediterranean l-shaped open plan kitchen in Other with flat-panel cabinets, light wood cabinets, engineered stone countertops, white splashback, an island, blue floors and white worktops.
This is an example of a small mediterranean l-shaped open plan kitchen in Other with flat-panel cabinets, light wood cabinets, engineered stone countertops, white splashback, an island, blue floors and white worktops.

A closer look at the custom peninsula shelving unit that maximizes the storage ability and functionality of the small kitchen.
Design ideas for a medium sized classic u-shaped kitchen/diner in Sacramento with a built-in sink, shaker cabinets, blue cabinets, granite worktops, white splashback, brick splashback, stainless steel appliances, lino flooring, a breakfast bar, blue floors and black worktops.
Design ideas for a medium sized classic u-shaped kitchen/diner in Sacramento with a built-in sink, shaker cabinets, blue cabinets, granite worktops, white splashback, brick splashback, stainless steel appliances, lino flooring, a breakfast bar, blue floors and black worktops.

Stéphane Deroussent
Design ideas for a large contemporary u-shaped kitchen in Paris with an integrated sink, marble worktops, white splashback, marble splashback, integrated appliances, concrete flooring, blue floors and white worktops.
Design ideas for a large contemporary u-shaped kitchen in Paris with an integrated sink, marble worktops, white splashback, marble splashback, integrated appliances, concrete flooring, blue floors and white worktops.

Sung Kokko Photo
Small traditional l-shaped enclosed kitchen in Portland with a belfast sink, raised-panel cabinets, white cabinets, engineered stone countertops, blue splashback, ceramic splashback, stainless steel appliances, lino flooring, no island, blue floors and white worktops.
Small traditional l-shaped enclosed kitchen in Portland with a belfast sink, raised-panel cabinets, white cabinets, engineered stone countertops, blue splashback, ceramic splashback, stainless steel appliances, lino flooring, no island, blue floors and white worktops.
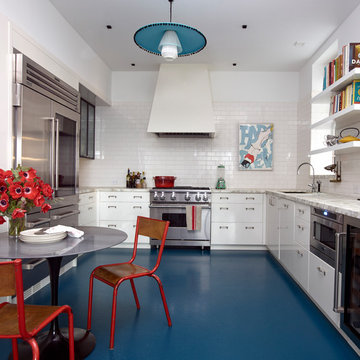
Photo of a contemporary u-shaped kitchen/diner in New York with a submerged sink, flat-panel cabinets, white cabinets, white splashback, metro tiled splashback, stainless steel appliances, blue floors and grey worktops.
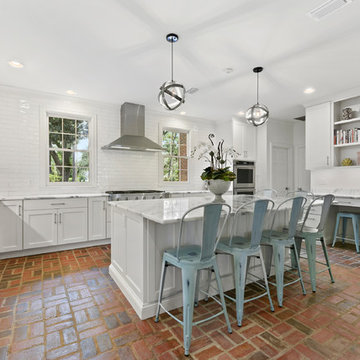
Inspiration for a classic u-shaped kitchen in Jacksonville with shaker cabinets, white cabinets, white splashback, an island, red floors, a submerged sink, stainless steel appliances, brick flooring and white worktops.
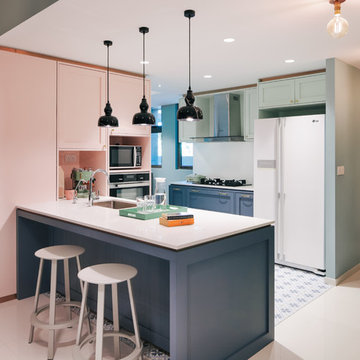
Inspiration for a bohemian u-shaped kitchen in Singapore with a submerged sink, shaker cabinets, green cabinets, white appliances, a breakfast bar, blue floors and white worktops.
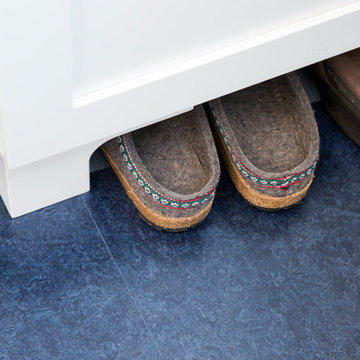
© Cindy Apple Photography
Design ideas for a medium sized classic galley enclosed kitchen in Seattle with a submerged sink, shaker cabinets, white cabinets, engineered stone countertops, white splashback, metro tiled splashback, stainless steel appliances, lino flooring, no island and blue floors.
Design ideas for a medium sized classic galley enclosed kitchen in Seattle with a submerged sink, shaker cabinets, white cabinets, engineered stone countertops, white splashback, metro tiled splashback, stainless steel appliances, lino flooring, no island and blue floors.
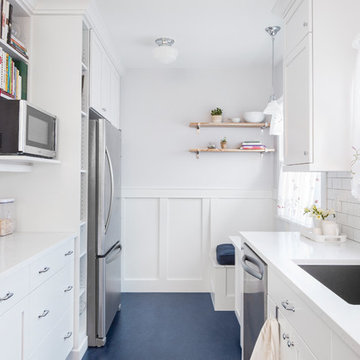
© Cindy Apple Photography
Medium sized classic galley enclosed kitchen in Seattle with a submerged sink, shaker cabinets, white cabinets, engineered stone countertops, white splashback, metro tiled splashback, stainless steel appliances, lino flooring, no island and blue floors.
Medium sized classic galley enclosed kitchen in Seattle with a submerged sink, shaker cabinets, white cabinets, engineered stone countertops, white splashback, metro tiled splashback, stainless steel appliances, lino flooring, no island and blue floors.
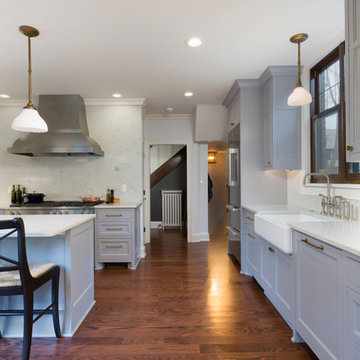
Inspiration for a large traditional u-shaped enclosed kitchen in Milwaukee with a belfast sink, shaker cabinets, blue cabinets, marble worktops, white splashback, marble splashback, integrated appliances, light hardwood flooring, an island and red floors.
Kitchen with Blue Floors and Red Floors Ideas and Designs
8
