Kitchen with Blue Splashback and All Types of Island Ideas and Designs
Refine by:
Budget
Sort by:Popular Today
101 - 120 of 34,037 photos
Item 1 of 3
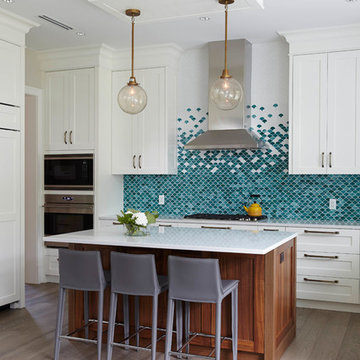
Makito Inomata Photography
Inspiration for a classic kitchen in Vancouver with shaker cabinets, white cabinets, blue splashback, mosaic tiled splashback, stainless steel appliances, medium hardwood flooring and an island.
Inspiration for a classic kitchen in Vancouver with shaker cabinets, white cabinets, blue splashback, mosaic tiled splashback, stainless steel appliances, medium hardwood flooring and an island.

A truly contemporary kitchen that stays true to the integrity of the ranch style home, with both sleek and natural elements. Dark brown Quarter-Sawn oak cabinets were used on the perimeter and the island, while wired gloss cabinets were used for the walls and tall cabinets.
A custom cabinet was made to hide the coffee station, but allow for useable space when opened. A bi-fold door was made to slide to the left and then into pocket doors.
Learn more about different materials and wood species on our website!
http://www.gkandb.com/wood-species/
DESIGNER: JANIS MANACSA
PHOTOGRAPHY: TREVE JOHNSON
CABINETS: DURA SUPREME CABINETRY
COUNTERTOP ISLAND: CAMBRIA BELLINGHAM
COUNTERTOP BREAKFAST BAR: NEOLITH IRON ORE
COUNTERTOP PERIMETER: CAESARSTONE OCEAN FOAM

AV Architects + Builders
Location: Great Falls, VA, USA
Our modern farm style home design was exactly what our clients were looking for. They had the charm and the landscape they wanted, but needed a boost to help accommodate a family of four. Our design saw us tear down their existing garage and transform the space into an entertaining family friendly kitchen. This addition moved the entry of the home to the other side and switched the view of the kitchen on the side of the home with more natural light. As for the ceilings, we went ahead and changed the traditional 7’8” ceilings to a 9’4” ceiling. Our decision to approach this home with smart design resulted in removing the existing stick frame roof and replacing it with engineered trusses to have a higher and wider roof, which allowed for the open plan to be implemented without the use of supporting beams. And once the finished product was complete, our clients had a home that doubled in space and created many more opportunities for entertaining and relaxing in style.
Stacy Zarin Photography
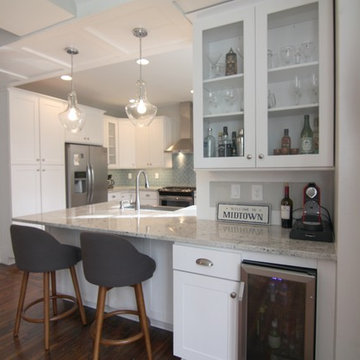
White kitchen, rustic wood floors, glass tile backsplash, goose neck faucet, cup pulls, granite counters, stainless range hood, LED under cabinet lighting, wine cooler.
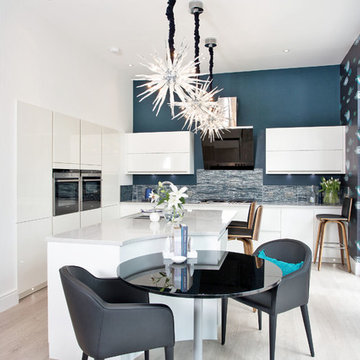
Medium sized contemporary open plan kitchen in Other with a submerged sink, flat-panel cabinets, white cabinets, concrete worktops, blue splashback, integrated appliances, light hardwood flooring and an island.
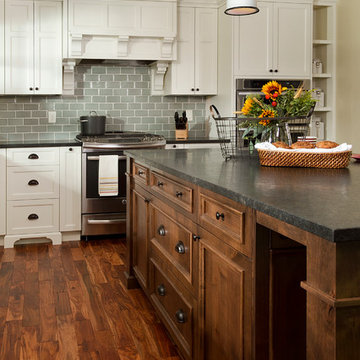
Building Design, Plans, and Interior Finishes by: Fluidesign Studio I Builder: Anchor Builders I Photographer: sethbennphoto.com
Design ideas for a large traditional l-shaped kitchen pantry in Minneapolis with a submerged sink, shaker cabinets, white cabinets, granite worktops, blue splashback, metro tiled splashback, stainless steel appliances, dark hardwood flooring and an island.
Design ideas for a large traditional l-shaped kitchen pantry in Minneapolis with a submerged sink, shaker cabinets, white cabinets, granite worktops, blue splashback, metro tiled splashback, stainless steel appliances, dark hardwood flooring and an island.

We bumped out the kitchen and put in a wall of windows to the expansive view. We designed a wall to both create an entry nook, and house the refrigerator and upper cabinets. A drywall enclosure was designed to give the range balance and become the focal point of the kitchen. The island was custom-wrapped in stainless steel and a cantilevered oval high eating bar was installed to again take advantage of views. We specified layers of fun lighting.
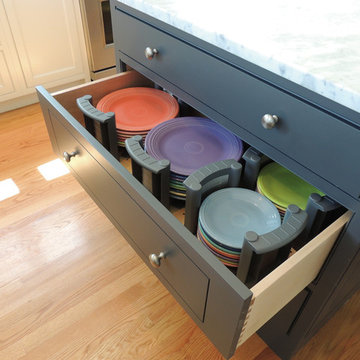
White Cabinetry - Lakeview door style with Dove White finish on Maple.
Gray Cabinetry - Transition 3˝ door style with Carbon finish on Maple.
Design ideas for a medium sized contemporary l-shaped kitchen pantry in Other with a double-bowl sink, flat-panel cabinets, white cabinets, blue splashback, metro tiled splashback, stainless steel appliances, medium hardwood flooring and an island.
Design ideas for a medium sized contemporary l-shaped kitchen pantry in Other with a double-bowl sink, flat-panel cabinets, white cabinets, blue splashback, metro tiled splashback, stainless steel appliances, medium hardwood flooring and an island.
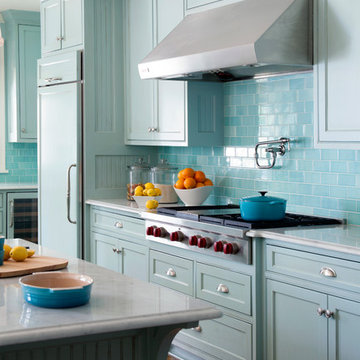
Paint color is Sherwin-Williams 6477 Tidewater in satin/eggshell. Pendants are Visual Comfort's Thomas O'Brien collection in polished nickel, counters are ogee-edge carrara marble, backsplash is Pratt & Larsen glazed ceramic. Photography by Nancy Nolan

www.johnbedellphotography.com
This is an example of a medium sized traditional galley kitchen in San Francisco with blue splashback, matchstick tiled splashback, dark hardwood flooring, an island, a submerged sink, quartz worktops and brown floors.
This is an example of a medium sized traditional galley kitchen in San Francisco with blue splashback, matchstick tiled splashback, dark hardwood flooring, an island, a submerged sink, quartz worktops and brown floors.
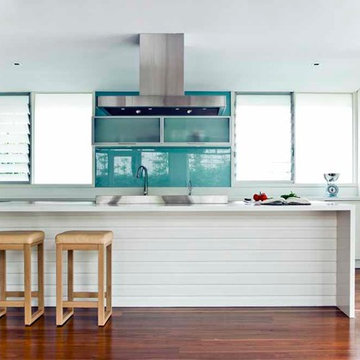
Photo of a beach style galley kitchen in Sydney with white cabinets, blue splashback, glass sheet splashback, medium hardwood flooring and an island.
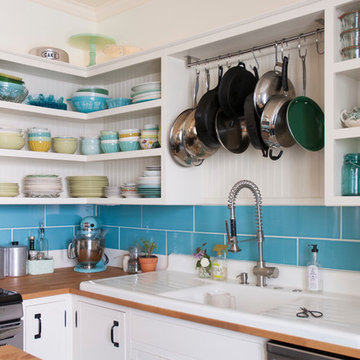
Kiel's woodworking talents are in full effect in the kitchen. Rather than incorporate pre-fabricated cabinets into the newly rebuilt space, he decided to build them himself, affording the home the custom work that it so deserves. "It didn't make sense to put in the same fiberboard cabinetry that was there before", he confesses. Part of the plan called for open shelving up top to show off Chelsea's colorful plate collection. "One of the perks of being married to a wood worker", Chelsea jokes, "is having an entire kitchen worth of cabinets for the cost of wood and paint!"
The couple outfitted the antique sink with a modern spray fixture from IKEA. The enameled cast iron sink was not only a steal at $25, but it is certainly made to last. "Often we buy older pieces which have been around for 50+ years because we know that if they have survived this long they will likely survive another 50", she says.
Backsplash Tile, Hamilton Parker
Photo: Adrienne DeRosa Photography © 2014 Houzz
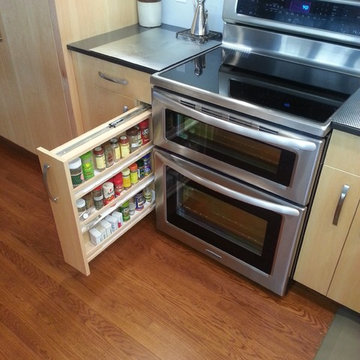
A beautiful contemporary style kitchen custom built in maple, complete with a double tap kegerator. Hitchcock Construction listened to the client's wishes, and worked within their budget to create this fabulous space. This job included completely replacing the existing floor system in order to level the 100 year old home, opening the kitchen to the next room by removing a 17' load bearing wall, as well as calling attention to the backyard's beautiful stone walls and gardens by the addition of a complete wall of windows. Hitchcock Construction acted as both the Designer and General Contractor in order to ensure the level of attention to detail, that is required on a fabulous kitchen such as this.
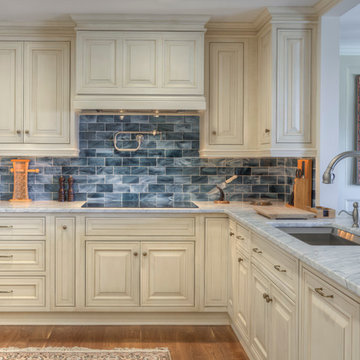
Inspiration for a medium sized traditional u-shaped open plan kitchen in Baltimore with a submerged sink, raised-panel cabinets, white cabinets, marble worktops, blue splashback, porcelain splashback, stainless steel appliances, dark hardwood flooring, an island and brown floors.

Inspiration for a medium sized classic l-shaped open plan kitchen in Los Angeles with a belfast sink, raised-panel cabinets, white cabinets, blue splashback, stainless steel appliances, engineered stone countertops, glass tiled splashback, medium hardwood flooring, an island and grey worktops.

"No one puts Baby in the corner." Try a lazy susan instead, the space is never wasted. They are a great option to utilizing an awkward space. A rotating base allows for ease of access.
Photography by Bob Gockeler
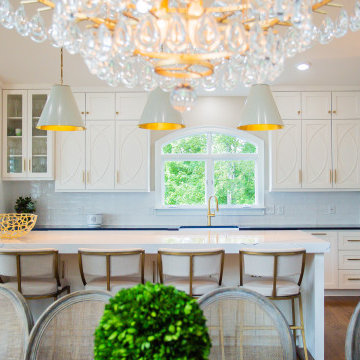
Custom cabinetry with two tone countertops. The island is oversized with a 3" mitered edge. The custom range hood has warm brass accents layered on the navy geometric tile for contrast.

This is an example of a medium sized nautical l-shaped open plan kitchen in New York with a submerged sink, glass-front cabinets, white cabinets, engineered stone countertops, blue splashback, glass tiled splashback, stainless steel appliances, medium hardwood flooring, an island, brown floors and grey worktops.
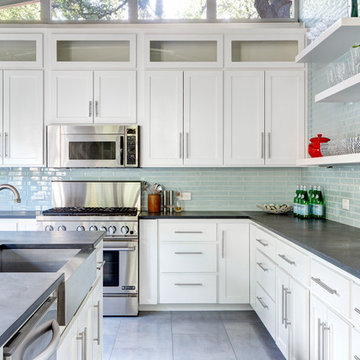
Michael Hsu Photography
Photo of a classic l-shaped kitchen in Austin with a belfast sink, shaker cabinets, white cabinets, granite worktops, blue splashback, glass tiled splashback, stainless steel appliances, porcelain flooring and an island.
Photo of a classic l-shaped kitchen in Austin with a belfast sink, shaker cabinets, white cabinets, granite worktops, blue splashback, glass tiled splashback, stainless steel appliances, porcelain flooring and an island.
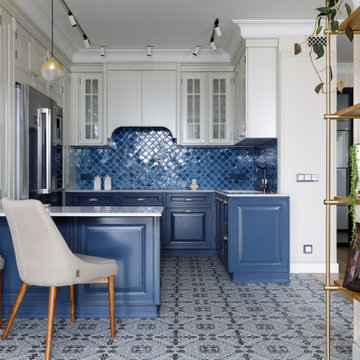
This is an example of a classic u-shaped kitchen in Saint Petersburg with raised-panel cabinets, blue cabinets, blue splashback, stainless steel appliances, a breakfast bar, grey floors and white worktops.
Kitchen with Blue Splashback and All Types of Island Ideas and Designs
6