Kitchen with Blue Splashback and Brown Splashback Ideas and Designs
Refine by:
Budget
Sort by:Popular Today
181 - 200 of 81,055 photos
Item 1 of 3

Keith Gegg
Inspiration for a large classic kitchen in St Louis with a submerged sink, recessed-panel cabinets, medium wood cabinets, engineered stone countertops, brown splashback, porcelain splashback, integrated appliances, porcelain flooring and an island.
Inspiration for a large classic kitchen in St Louis with a submerged sink, recessed-panel cabinets, medium wood cabinets, engineered stone countertops, brown splashback, porcelain splashback, integrated appliances, porcelain flooring and an island.
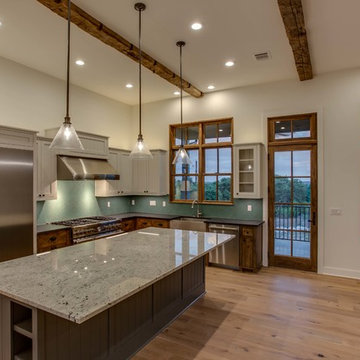
Four Walls Photography
Inspiration for a medium sized classic l-shaped open plan kitchen in Austin with a belfast sink, grey cabinets, blue splashback, stainless steel appliances, light hardwood flooring, an island, shaker cabinets, granite worktops, beige floors and grey worktops.
Inspiration for a medium sized classic l-shaped open plan kitchen in Austin with a belfast sink, grey cabinets, blue splashback, stainless steel appliances, light hardwood flooring, an island, shaker cabinets, granite worktops, beige floors and grey worktops.
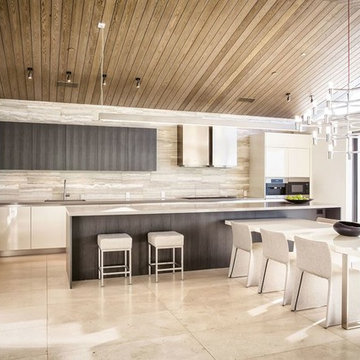
This is an example of a medium sized modern galley open plan kitchen in San Francisco with a submerged sink, flat-panel cabinets, dark wood cabinets, zinc worktops, brown splashback, stone tiled splashback, stainless steel appliances, travertine flooring and an island.
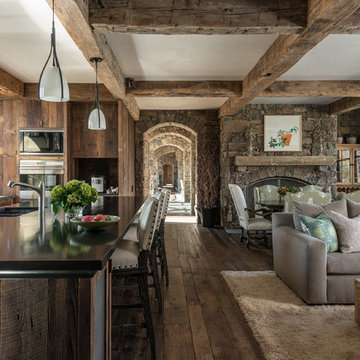
Photo Credit: JLF Architecture
Large rustic u-shaped open plan kitchen in Jackson with an island, a double-bowl sink, flat-panel cabinets, dark wood cabinets, dark hardwood flooring, composite countertops, brown splashback and stainless steel appliances.
Large rustic u-shaped open plan kitchen in Jackson with an island, a double-bowl sink, flat-panel cabinets, dark wood cabinets, dark hardwood flooring, composite countertops, brown splashback and stainless steel appliances.

Ilumus photography
Photo of a large contemporary l-shaped open plan kitchen in San Francisco with a submerged sink, glass-front cabinets, medium wood cabinets, engineered stone countertops, blue splashback, ceramic splashback, stainless steel appliances, an island, bamboo flooring and brown floors.
Photo of a large contemporary l-shaped open plan kitchen in San Francisco with a submerged sink, glass-front cabinets, medium wood cabinets, engineered stone countertops, blue splashback, ceramic splashback, stainless steel appliances, an island, bamboo flooring and brown floors.

Jon Encarnacion
Photo of a large contemporary single-wall open plan kitchen in Orange County with a submerged sink, flat-panel cabinets, medium wood cabinets, brown splashback, an island, engineered stone countertops, stainless steel appliances, lino flooring and grey floors.
Photo of a large contemporary single-wall open plan kitchen in Orange County with a submerged sink, flat-panel cabinets, medium wood cabinets, brown splashback, an island, engineered stone countertops, stainless steel appliances, lino flooring and grey floors.

Large rustic l-shaped kitchen/diner in Other with shaker cabinets, distressed cabinets, limestone worktops, brown splashback, stone tiled splashback, coloured appliances, medium hardwood flooring, an island and brown floors.

We wanted to design a kitchen that would be sympathetic to the original features of our client's Georgian townhouse while at the same time function as the focal point for a busy household. The brief was to design a light, unfussy and elegant kitchen to lessen the effects of the slightly low-ceilinged room. Jack Trench Ltd responded to this by designing a hand-painted kitchen with echoes of an 18th century Georgian farmhouse using a light Oak and finishing with a palette of heritage yellow. The large oak-topped island features deep drawers and hand-turned knobs.
Photography by Richard Brine
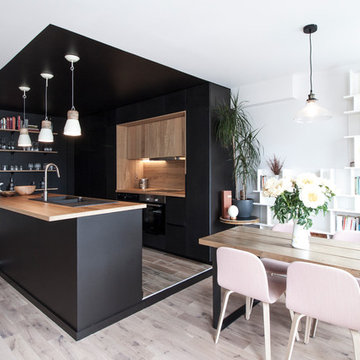
Bertrand Fompeyrine
Design ideas for a medium sized scandi galley open plan kitchen in Paris with a double-bowl sink, wood worktops, black appliances, light hardwood flooring, an island and brown splashback.
Design ideas for a medium sized scandi galley open plan kitchen in Paris with a double-bowl sink, wood worktops, black appliances, light hardwood flooring, an island and brown splashback.
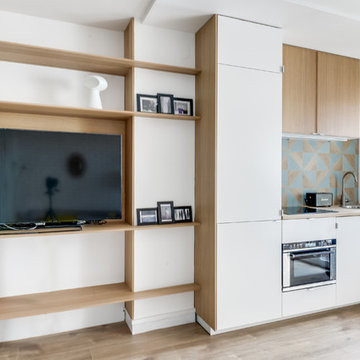
Meero
This is an example of a small scandi single-wall open plan kitchen in Paris with wood worktops, blue splashback, integrated appliances, no island, a built-in sink, white cabinets and light hardwood flooring.
This is an example of a small scandi single-wall open plan kitchen in Paris with wood worktops, blue splashback, integrated appliances, no island, a built-in sink, white cabinets and light hardwood flooring.
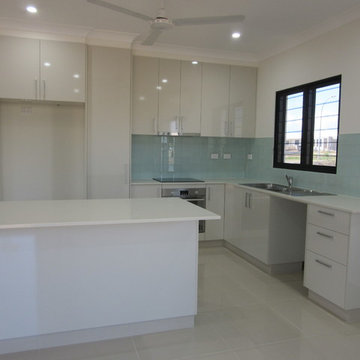
16mm White Lamiwood doors, 20mm Stone benchtop, blue tiled splashback, fridge and dishwasher provision
This is an example of a medium sized modern l-shaped kitchen in Darwin with a double-bowl sink, white cabinets, granite worktops, blue splashback, glass tiled splashback, stainless steel appliances, porcelain flooring and an island.
This is an example of a medium sized modern l-shaped kitchen in Darwin with a double-bowl sink, white cabinets, granite worktops, blue splashback, glass tiled splashback, stainless steel appliances, porcelain flooring and an island.

Cipher Imaging
Photo of a small classic l-shaped kitchen/diner in Other with a submerged sink, raised-panel cabinets, medium wood cabinets, laminate countertops, blue splashback, black appliances, medium hardwood flooring and an island.
Photo of a small classic l-shaped kitchen/diner in Other with a submerged sink, raised-panel cabinets, medium wood cabinets, laminate countertops, blue splashback, black appliances, medium hardwood flooring and an island.
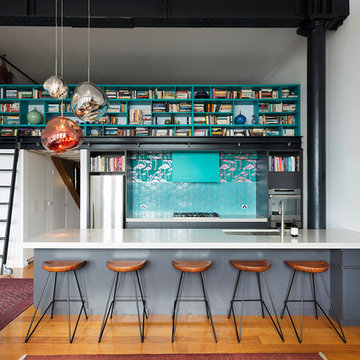
Kitchen, shelving and lighting in peacock blue, grey and copper theme. Library ladder to access bookshelves.
Elizabeth Schiavello Photography
This is an example of a medium sized industrial galley kitchen/diner in Melbourne with a submerged sink, flat-panel cabinets, grey cabinets, engineered stone countertops, blue splashback, ceramic splashback, stainless steel appliances and medium hardwood flooring.
This is an example of a medium sized industrial galley kitchen/diner in Melbourne with a submerged sink, flat-panel cabinets, grey cabinets, engineered stone countertops, blue splashback, ceramic splashback, stainless steel appliances and medium hardwood flooring.

This scullery kitchen is located near the garage entrance to the home and the utility room. It is one of two kitchens in the home. The more formal entertaining kitchen is open to the formal living area. This kitchen provides an area for the bulk of the cooking and dish washing. It can also serve as a staging area for caterers when needed.
Counters: Viatera by LG - Minuet
Brick Back Splash and Floor: General Shale, Culpepper brick veneer
Light Fixture/Pot Rack: Troy - Brunswick, F3798, Aged Pewter finish
Cabinets, Shelves, Island Counter: Grandeur Cellars
Shelf Brackets: Rejuvenation Hardware, Portland shelf bracket, 10"
Cabinet Hardware: Emtek, Trinity, Flat Black finish
Barn Door Hardware: Register Dixon Custom Homes
Barn Door: Register Dixon Custom Homes
Wall and Ceiling Paint: Sherwin Williams - 7015 Repose Gray
Cabinet Paint: Sherwin Williams - 7019 Gauntlet Gray
Refrigerator: Electrolux - Icon Series
Dishwasher: Bosch 500 Series Bar Handle Dishwasher
Sink: Proflo - PFUS308, single bowl, under mount, stainless
Faucet: Kohler - Bellera, K-560, pull down spray, vibrant stainless finish
Stove: Bertazzoni 36" Dual Fuel Range with 5 burners
Vent Hood: Bertazzoni Heritage Series
Tre Dunham with Fine Focus Photography

Mid Century Modern Renovation - nestled in the heart of Arapahoe Acres. This home was purchased as a foreclosure and needed a complete renovation. To complete the renovation - new floors, walls, ceiling, windows, doors, electrical, plumbing and heating system were redone or replaced. The kitchen and bathroom also underwent a complete renovation - as well as the home exterior and landscaping. Many of the original details of the home had not been preserved so Kimberly Demmy Design worked to restore what was intact and carefully selected other details that would honor the mid century roots of the home. Published in Atomic Ranch - Fall 2015 - Keeping It Small.
Daniel O'Connor Photography
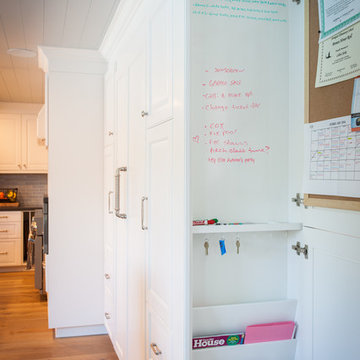
The end of the kitchen cabinets hid this gem. During the normer course of the week the cabinet can be left open and the whiteboard and cork board can serve their function as an organizational center for the family. Having guests over? Not a problem, just close the doors and conceal the your hectic schedule.
Photo By Tim Krueger

We chose cabinetry made from reclaimed barnwood from Country Roads Associates (in Holmes, NY) as well as a copper farmhouse sink to get the farmhouse feel. Adding the brick wall and reclaimed 2" thick barnwood beam shelving further enhanced the rustic nature of the design.
The Caspian blue glass tile by Akdo Tile, stainless steel appliances (Viking, Bosch, Liebherrr, Thermador) and thin Dekton (by Cosentino) counter tops lend the contemporary touch. Hafele hardware and interior cabinet lighting also adds a contemporary touch along with the Blum Aventos lift-systems (automatic cabinet doors).
Photo by Chris Sanders
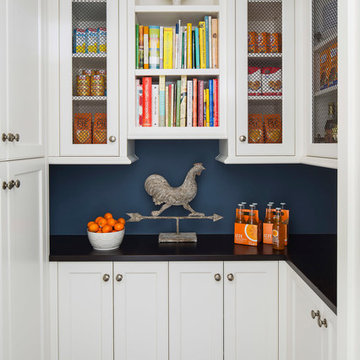
Martha O'Hara Interiors, Interior Design & Photo Styling | Troy Thies, Photography | TreHus Architects + Interior Designers + Builders, Remodeler
Please Note: All “related,” “similar,” and “sponsored” products tagged or listed by Houzz are not actual products pictured. They have not been approved by Martha O’Hara Interiors nor any of the professionals credited. For information about our work, please contact design@oharainteriors.com.

Goals
Our client wanted to open up the kitchen into the living area, allowing the first floor to feel more open and optimize storage, since it was a smaller space. They wanted to keep with the original architecture while still making the space feel modern and fresh.
Our Design Solution
By removing hanging cabinets that blocked views into the living area and enlarging the kitchen island, we created a more open and inviting space. Replacing the dark cabinets and updating the counters with white marble, we transformed this space into a modern-style kitchen. Aqua colored subway tile was used to add a complementary accent color. We custom designed a pantry in order to store food as well as larger appliances that the client didn’t want out on the counter.

Photo of a large classic l-shaped open plan kitchen in Salt Lake City with a submerged sink, shaker cabinets, white cabinets, brown splashback, stainless steel appliances, dark hardwood flooring, an island, engineered stone countertops, mosaic tiled splashback and brown floors.
Kitchen with Blue Splashback and Brown Splashback Ideas and Designs
10