Kitchen with Blue Splashback and Brown Splashback Ideas and Designs
Refine by:
Budget
Sort by:Popular Today
121 - 140 of 80,976 photos
Item 1 of 3

Design ideas for a large traditional kitchen pantry in Seattle with a submerged sink, shaker cabinets, blue cabinets, engineered stone countertops, blue splashback, ceramic splashback, stainless steel appliances, porcelain flooring, an island, brown floors and white worktops.
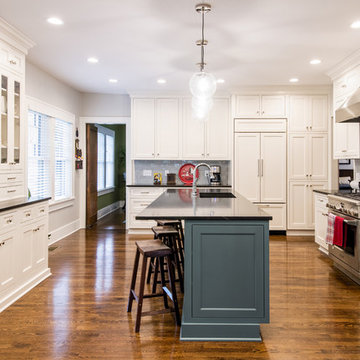
Construction by Redsmith
Photo by Andrew Hyslop
Inspiration for a large classic l-shaped open plan kitchen in Louisville with a submerged sink, blue cabinets, soapstone worktops, blue splashback, ceramic splashback, integrated appliances, medium hardwood flooring, an island and black worktops.
Inspiration for a large classic l-shaped open plan kitchen in Louisville with a submerged sink, blue cabinets, soapstone worktops, blue splashback, ceramic splashback, integrated appliances, medium hardwood flooring, an island and black worktops.

This is an example of a large industrial single-wall kitchen/diner in Columbus with a submerged sink, recessed-panel cabinets, black cabinets, concrete worktops, brown splashback, brick splashback, stainless steel appliances, concrete flooring, an island, grey floors and grey worktops.

This is an example of a large rustic u-shaped kitchen in Other with stainless steel appliances, light hardwood flooring, an island, raised-panel cabinets, blue splashback, grey worktops, exposed beams and grey cabinets.

This is an example of a large traditional kitchen in Sacramento with a belfast sink, raised-panel cabinets, white cabinets, wood worktops, brown splashback, matchstick tiled splashback, medium hardwood flooring, an island, brown floors and brown worktops.
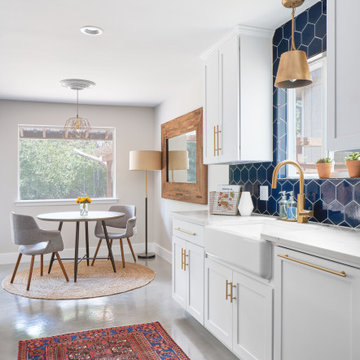
Removed 30ft long load bearing wall. Replaced with a 1,200lb 30ft long steel I beam. 14ft long kitchen island. Navy hex tile from Fireclay Tile. Thermador appliance package. Complete new texture and paint. Refinished stairs and custom steel railing.

Anchored by a Navy Blue Hexagon Tile Backsplash, this transitional style kitchen serves up some nautical vibes with its classic blue and white color pairing. Love the look? Sample navy blue tiles and more at fireclaytile.com.
TILE SHOWN
6" Hexagon Tiles in Navy Blue
DESIGN
John Gioffre
PHOTOS
Leonid Furmansky
INSTALLER
Revent Remodeling + Construction
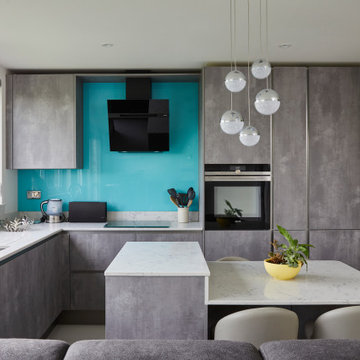
Photo of a medium sized contemporary l-shaped open plan kitchen in London with a submerged sink, flat-panel cabinets, grey cabinets, marble worktops, blue splashback, glass sheet splashback, porcelain flooring, an island, white floors, black appliances and white worktops.

We could not be more in love with this kitchen! This home is a perfect example of Transitional style living. Clean contemporary lines with warm traditional accents. High-quality materials and functional design will always make for showstopping kitchens!
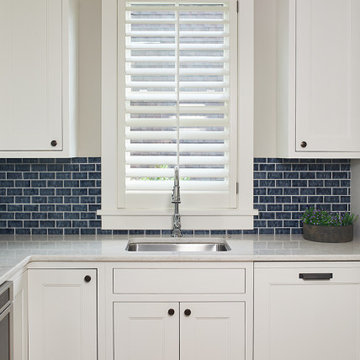
This cozy lake cottage skillfully incorporates a number of features that would normally be restricted to a larger home design. A glance of the exterior reveals a simple story and a half gable running the length of the home, enveloping the majority of the interior spaces. To the rear, a pair of gables with copper roofing flanks a covered dining area that connects to a screened porch. Inside, a linear foyer reveals a generous staircase with cascading landing. Further back, a centrally placed kitchen is connected to all of the other main level entertaining spaces through expansive cased openings. A private study serves as the perfect buffer between the homes master suite and living room. Despite its small footprint, the master suite manages to incorporate several closets, built-ins, and adjacent master bath complete with a soaker tub flanked by separate enclosures for shower and water closet. Upstairs, a generous double vanity bathroom is shared by a bunkroom, exercise space, and private bedroom. The bunkroom is configured to provide sleeping accommodations for up to 4 people. The rear facing exercise has great views of the rear yard through a set of windows that overlook the copper roof of the screened porch below.
Builder: DeVries & Onderlinde Builders
Interior Designer: Vision Interiors by Visbeen
Photographer: Ashley Avila Photography
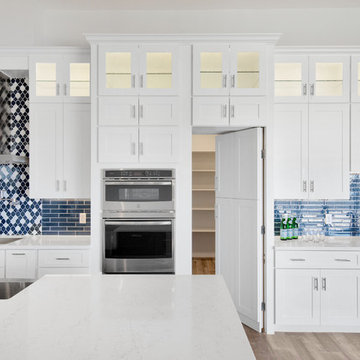
PC: Shane Baker Studios
This is an example of a large modern l-shaped kitchen pantry in Phoenix with a submerged sink, shaker cabinets, white cabinets, engineered stone countertops, blue splashback, ceramic splashback, stainless steel appliances, medium hardwood flooring, an island, brown floors and white worktops.
This is an example of a large modern l-shaped kitchen pantry in Phoenix with a submerged sink, shaker cabinets, white cabinets, engineered stone countertops, blue splashback, ceramic splashback, stainless steel appliances, medium hardwood flooring, an island, brown floors and white worktops.
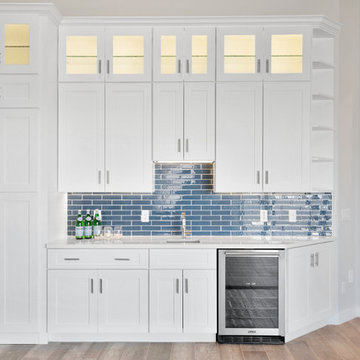
PC: Shane Baker Studios
Inspiration for a large modern l-shaped kitchen/diner in Phoenix with a submerged sink, shaker cabinets, white cabinets, engineered stone countertops, blue splashback, ceramic splashback, stainless steel appliances, medium hardwood flooring, an island, brown floors and white worktops.
Inspiration for a large modern l-shaped kitchen/diner in Phoenix with a submerged sink, shaker cabinets, white cabinets, engineered stone countertops, blue splashback, ceramic splashback, stainless steel appliances, medium hardwood flooring, an island, brown floors and white worktops.
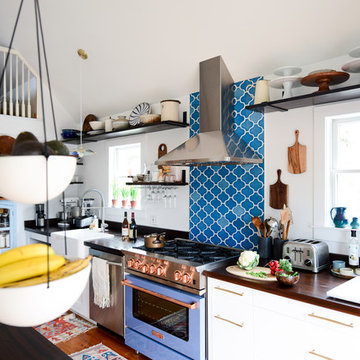
Complementing her eclectic curation of accents, appliances, and serveware, food blogger and chef Kaity Farrell chose patterned kitchen tiles from Fireclay Tile as her Nantucket kitchen's main feature.
FIRECLAY TILE SHOWN
Paseo Patterned Kitchen Tiles in Aegean Sea

Southwestern Kitchen featuring granite countertop, custom chimney style vent hood in plaster finish, hand painted ceramic tile backsplash
Photography: Michael Hunter Photography

Inspiration for a large traditional l-shaped kitchen/diner in DC Metro with shaker cabinets, blue cabinets, wood worktops, blue splashback, ceramic splashback, integrated appliances and an island.
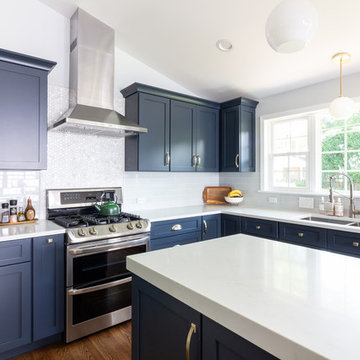
New kitchen featuring Hale Navy shaker cabinets.
This is an example of a classic l-shaped kitchen/diner in Boston with a submerged sink, shaker cabinets, blue cabinets, engineered stone countertops, blue splashback, glass tiled splashback, stainless steel appliances, dark hardwood flooring, an island, brown floors and white worktops.
This is an example of a classic l-shaped kitchen/diner in Boston with a submerged sink, shaker cabinets, blue cabinets, engineered stone countertops, blue splashback, glass tiled splashback, stainless steel appliances, dark hardwood flooring, an island, brown floors and white worktops.
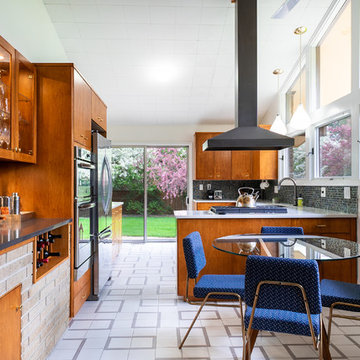
storiedimages.org
Design ideas for a retro u-shaped kitchen/diner in Other with a submerged sink, flat-panel cabinets, medium wood cabinets, blue splashback, mosaic tiled splashback, stainless steel appliances, a breakfast bar, white floors and white worktops.
Design ideas for a retro u-shaped kitchen/diner in Other with a submerged sink, flat-panel cabinets, medium wood cabinets, blue splashback, mosaic tiled splashback, stainless steel appliances, a breakfast bar, white floors and white worktops.
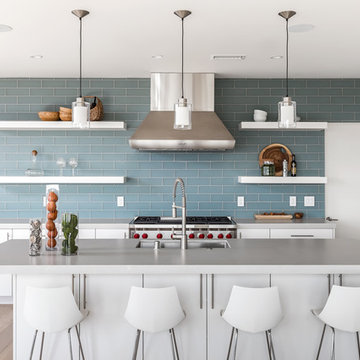
Design ideas for a large contemporary u-shaped open plan kitchen in San Diego with a submerged sink, flat-panel cabinets, white cabinets, engineered stone countertops, blue splashback, glass tiled splashback, stainless steel appliances, light hardwood flooring, an island, grey worktops and beige floors.
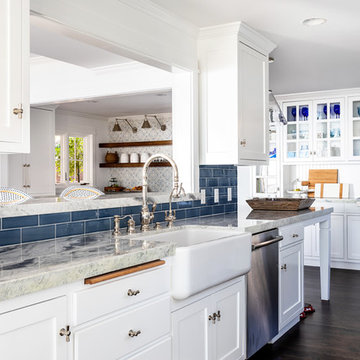
We made some small structural changes and then used coastal inspired decor to best complement the beautiful sea views this Laguna Beach home has to offer.
Project designed by Courtney Thomas Design in La Cañada. Serving Pasadena, Glendale, Monrovia, San Marino, Sierra Madre, South Pasadena, and Altadena.
For more about Courtney Thomas Design, click here: https://www.courtneythomasdesign.com/

Tim Street-Porter
Design ideas for a midcentury kitchen/diner in Los Angeles with an integrated sink, medium wood cabinets, stainless steel worktops, brown splashback, wood splashback, integrated appliances, an island and brown floors.
Design ideas for a midcentury kitchen/diner in Los Angeles with an integrated sink, medium wood cabinets, stainless steel worktops, brown splashback, wood splashback, integrated appliances, an island and brown floors.
Kitchen with Blue Splashback and Brown Splashback Ideas and Designs
7