Kitchen with Blue Worktops and All Types of Ceiling Ideas and Designs
Refine by:
Budget
Sort by:Popular Today
201 - 220 of 237 photos
Item 1 of 3
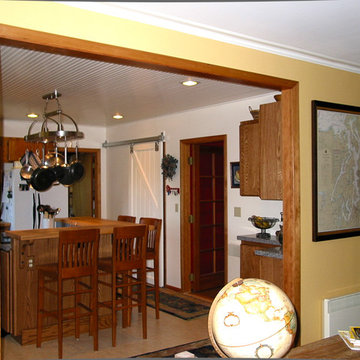
The raised bar top and stools allows guest to be close but not under foot.
Medium sized traditional l-shaped open plan kitchen in Seattle with a submerged sink, flat-panel cabinets, medium wood cabinets, engineered stone countertops, blue splashback, medium hardwood flooring, an island, white appliances, brown floors, a timber clad ceiling, blue worktops and engineered quartz splashback.
Medium sized traditional l-shaped open plan kitchen in Seattle with a submerged sink, flat-panel cabinets, medium wood cabinets, engineered stone countertops, blue splashback, medium hardwood flooring, an island, white appliances, brown floors, a timber clad ceiling, blue worktops and engineered quartz splashback.
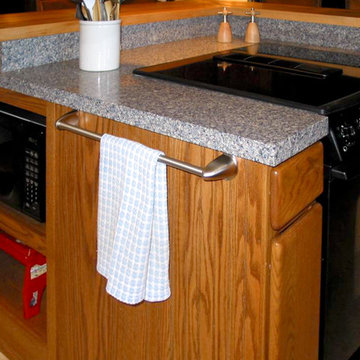
Under counter storage for microwave and step stool.
Inspiration for a medium sized classic l-shaped open plan kitchen in Seattle with a double-bowl sink, flat-panel cabinets, medium wood cabinets, engineered stone countertops, blue splashback, medium hardwood flooring, an island, engineered quartz splashback, white appliances, brown floors, blue worktops and a timber clad ceiling.
Inspiration for a medium sized classic l-shaped open plan kitchen in Seattle with a double-bowl sink, flat-panel cabinets, medium wood cabinets, engineered stone countertops, blue splashback, medium hardwood flooring, an island, engineered quartz splashback, white appliances, brown floors, blue worktops and a timber clad ceiling.
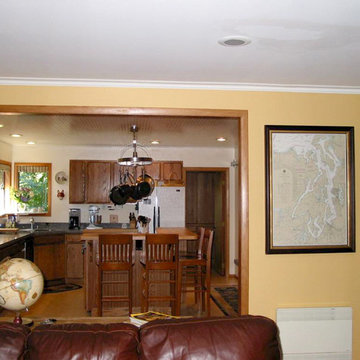
This kitchen originally had five doors into it and a pass though. By closing in one door and removing the wall under the pass through, the kitchen was opened up to the family room and more wall space was provided for cabinetry.
The original oak cabinets were recycled and new matching cabinets were added. Countertops are quartz by Silestone.
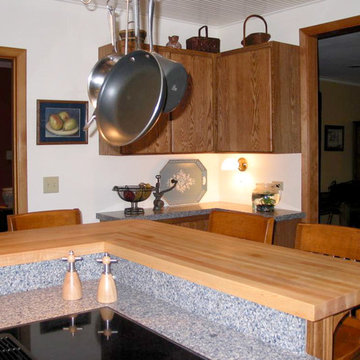
By closing off a doorway, additional storage and countertop was added with wall and shallow depth base cabinets.
This is an example of a medium sized classic l-shaped open plan kitchen in Seattle with a double-bowl sink, flat-panel cabinets, medium wood cabinets, engineered stone countertops, blue splashback, medium hardwood flooring, an island, blue worktops, white appliances, brown floors, a timber clad ceiling and engineered quartz splashback.
This is an example of a medium sized classic l-shaped open plan kitchen in Seattle with a double-bowl sink, flat-panel cabinets, medium wood cabinets, engineered stone countertops, blue splashback, medium hardwood flooring, an island, blue worktops, white appliances, brown floors, a timber clad ceiling and engineered quartz splashback.
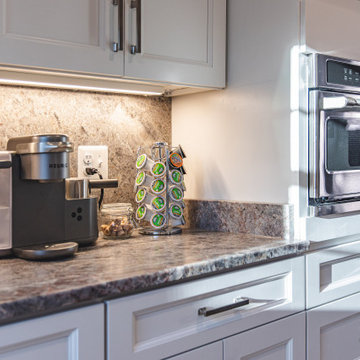
White recessed paneled all wood cabinets with quartzite countertops and full height backsplash
Large rural u-shaped kitchen/diner in DC Metro with a belfast sink, recessed-panel cabinets, white cabinets, quartz worktops, blue splashback, stone slab splashback, stainless steel appliances, ceramic flooring, a breakfast bar, beige floors, blue worktops and a drop ceiling.
Large rural u-shaped kitchen/diner in DC Metro with a belfast sink, recessed-panel cabinets, white cabinets, quartz worktops, blue splashback, stone slab splashback, stainless steel appliances, ceramic flooring, a breakfast bar, beige floors, blue worktops and a drop ceiling.
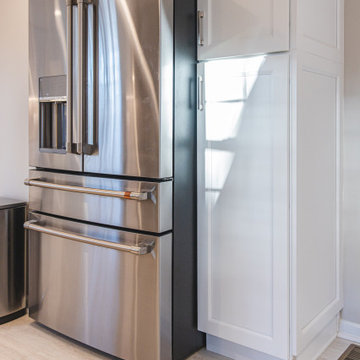
White recessed paneled all wood cabinets with quartzite countertops and full height backsplash
Photo of a large rural u-shaped kitchen/diner in DC Metro with a belfast sink, recessed-panel cabinets, white cabinets, quartz worktops, blue splashback, stone slab splashback, stainless steel appliances, ceramic flooring, a breakfast bar, beige floors, blue worktops and a drop ceiling.
Photo of a large rural u-shaped kitchen/diner in DC Metro with a belfast sink, recessed-panel cabinets, white cabinets, quartz worktops, blue splashback, stone slab splashback, stainless steel appliances, ceramic flooring, a breakfast bar, beige floors, blue worktops and a drop ceiling.
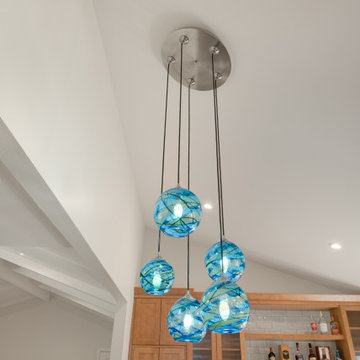
While the all-white kitchens will probably never go out of style, these San Jose natives wanted natural elements with some pops of color and took the opportunity to really make their home their own. A vaulted ceiling accentuates the spacious design and opens the space for a grand island topped with an exotic Lemurian Blue countertop provides an abundant work surface and offers seating around two sides. Shades of blue dance of the exquisite custom made hanging blue light pendent that brings in that wow factor.
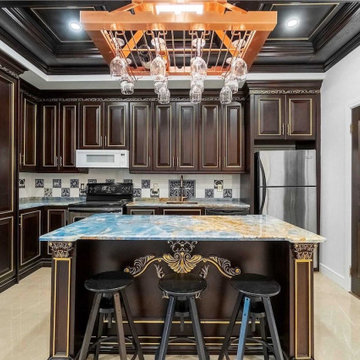
Luxury Classic Solid Wood Kitchen Cabinet For Toronto House Improvement Assembled
Inspiration for a medium sized traditional u-shaped kitchen/diner in Toronto with raised-panel cabinets, dark wood cabinets, marble worktops, grey splashback, an island, blue worktops and a wood ceiling.
Inspiration for a medium sized traditional u-shaped kitchen/diner in Toronto with raised-panel cabinets, dark wood cabinets, marble worktops, grey splashback, an island, blue worktops and a wood ceiling.
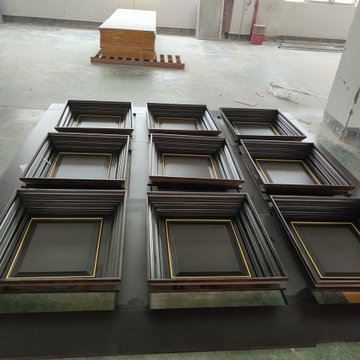
Factory pre-assemble in China
Photo of a medium sized classic u-shaped kitchen/diner in Toronto with raised-panel cabinets, dark wood cabinets, marble worktops, an island, blue worktops and a wood ceiling.
Photo of a medium sized classic u-shaped kitchen/diner in Toronto with raised-panel cabinets, dark wood cabinets, marble worktops, an island, blue worktops and a wood ceiling.
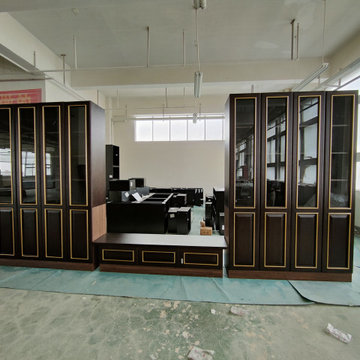
Factory pre-assemble in China
Photo of a medium sized traditional u-shaped kitchen/diner in Toronto with raised-panel cabinets, dark wood cabinets, marble worktops, an island, blue worktops and a wood ceiling.
Photo of a medium sized traditional u-shaped kitchen/diner in Toronto with raised-panel cabinets, dark wood cabinets, marble worktops, an island, blue worktops and a wood ceiling.
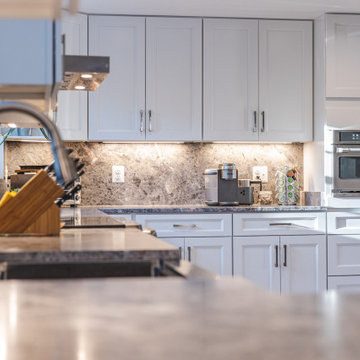
White recessed paneled all wood cabinets with quartzite countertops and full height backsplash
Photo of a large rural u-shaped kitchen/diner in DC Metro with a belfast sink, recessed-panel cabinets, white cabinets, quartz worktops, blue splashback, stone slab splashback, stainless steel appliances, ceramic flooring, a breakfast bar, beige floors, blue worktops and a drop ceiling.
Photo of a large rural u-shaped kitchen/diner in DC Metro with a belfast sink, recessed-panel cabinets, white cabinets, quartz worktops, blue splashback, stone slab splashback, stainless steel appliances, ceramic flooring, a breakfast bar, beige floors, blue worktops and a drop ceiling.
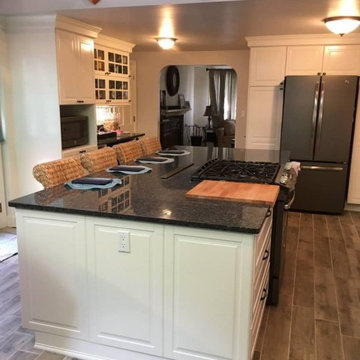
1950s Cape Cod kitchen had been remodeled and expanded in 1980s. We did a full down-to-the-studs remodel including new electrical, moving the gas line, new plumbing, floors, and cabinets.
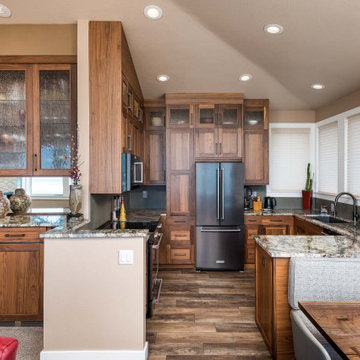
Photo of a small classic u-shaped enclosed kitchen in Other with a single-bowl sink, shaker cabinets, brown cabinets, granite worktops, grey splashback, black appliances, vinyl flooring, a breakfast bar, brown floors, blue worktops and a vaulted ceiling.
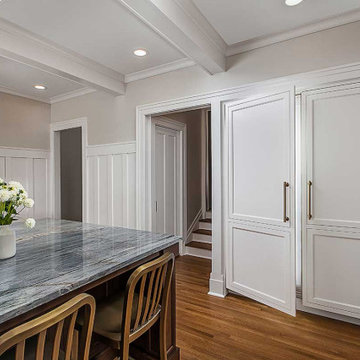
In a strategic touch, the 30-inch fully paneled Subzero refrigerator and freezer columns find their place in a cozy niche, seamlessly blending with the wainscot surround, providing easy access while staying clear of the main walkway.
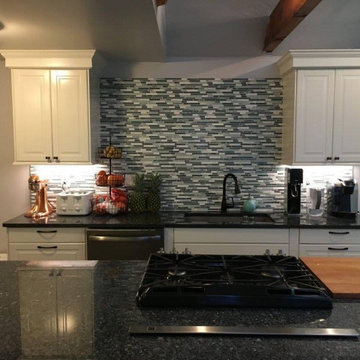
1950s Cape Cod kitchen had been remodeled and expanded in 1980s. We did a full down-to-the-studs remodel including new electrical, moving the gas line, new plumbing, floors, and cabinets.
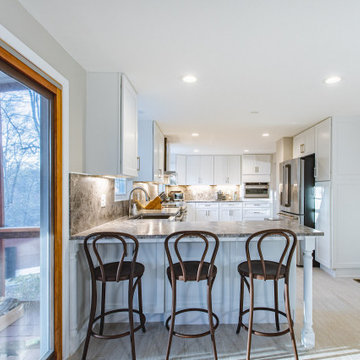
White recessed paneled all wood cabinets with quartzite countertops and full height backsplash
Inspiration for a large rural u-shaped kitchen/diner in DC Metro with a belfast sink, recessed-panel cabinets, white cabinets, quartz worktops, blue splashback, stone slab splashback, stainless steel appliances, ceramic flooring, a breakfast bar, beige floors, blue worktops and a drop ceiling.
Inspiration for a large rural u-shaped kitchen/diner in DC Metro with a belfast sink, recessed-panel cabinets, white cabinets, quartz worktops, blue splashback, stone slab splashback, stainless steel appliances, ceramic flooring, a breakfast bar, beige floors, blue worktops and a drop ceiling.
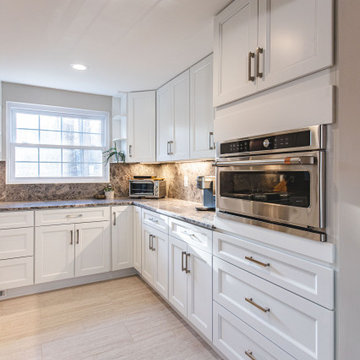
White recessed paneled all wood cabinets with quartzite countertops and full height backsplash
Photo of a large rural u-shaped kitchen/diner in DC Metro with a belfast sink, recessed-panel cabinets, white cabinets, quartz worktops, blue splashback, stone slab splashback, stainless steel appliances, ceramic flooring, a breakfast bar, beige floors, blue worktops and a drop ceiling.
Photo of a large rural u-shaped kitchen/diner in DC Metro with a belfast sink, recessed-panel cabinets, white cabinets, quartz worktops, blue splashback, stone slab splashback, stainless steel appliances, ceramic flooring, a breakfast bar, beige floors, blue worktops and a drop ceiling.
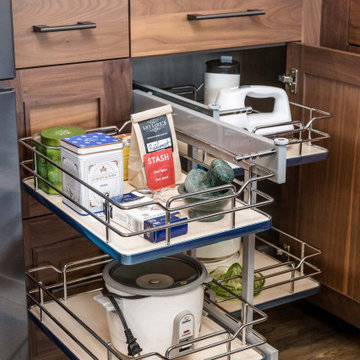
Photo of a small traditional u-shaped enclosed kitchen in Other with a single-bowl sink, shaker cabinets, brown cabinets, granite worktops, grey splashback, black appliances, vinyl flooring, a breakfast bar, brown floors, blue worktops and a vaulted ceiling.
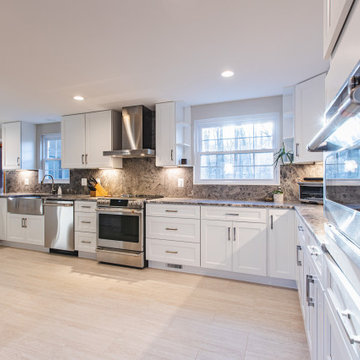
White recessed paneled all wood cabinets with quartzite countertops and full height backsplash
Design ideas for a large rural u-shaped kitchen/diner in DC Metro with a belfast sink, recessed-panel cabinets, white cabinets, quartz worktops, blue splashback, stone slab splashback, stainless steel appliances, ceramic flooring, a breakfast bar, beige floors, blue worktops and a drop ceiling.
Design ideas for a large rural u-shaped kitchen/diner in DC Metro with a belfast sink, recessed-panel cabinets, white cabinets, quartz worktops, blue splashback, stone slab splashback, stainless steel appliances, ceramic flooring, a breakfast bar, beige floors, blue worktops and a drop ceiling.
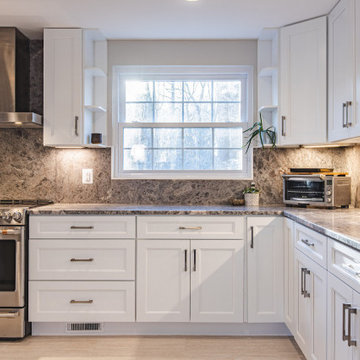
White recessed paneled all wood cabinets with quartzite countertops and full height backsplash
Large country u-shaped kitchen/diner in DC Metro with a belfast sink, recessed-panel cabinets, white cabinets, quartz worktops, blue splashback, stone slab splashback, stainless steel appliances, ceramic flooring, a breakfast bar, beige floors, blue worktops and a drop ceiling.
Large country u-shaped kitchen/diner in DC Metro with a belfast sink, recessed-panel cabinets, white cabinets, quartz worktops, blue splashback, stone slab splashback, stainless steel appliances, ceramic flooring, a breakfast bar, beige floors, blue worktops and a drop ceiling.
Kitchen with Blue Worktops and All Types of Ceiling Ideas and Designs
11