Kitchen with Blue Worktops and All Types of Ceiling Ideas and Designs
Refine by:
Budget
Sort by:Popular Today
141 - 160 of 237 photos
Item 1 of 3
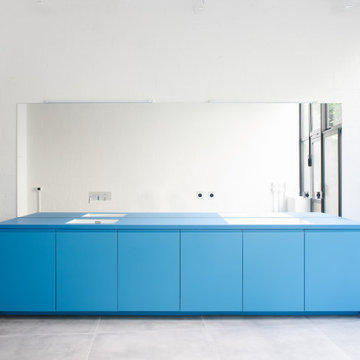
Rénovation d'un loft de 100m2 à Montreuil.
Conservation et renforcement de l'ambiance industrielle avec des touches de couleurs bleu dans la cuisine, joints rose dans les pièces humides, de matière bois plus chaleureuse, de courbe pour le coffrage technique et les luminaires.
Travail sur la lumière naturelle pour l'amener au plus profond du logement. Grandes verrières bois massives de 3m50 de haut. Mezzanines de rangements dans les chambres.
Bande humide en second jour au fond du logement.
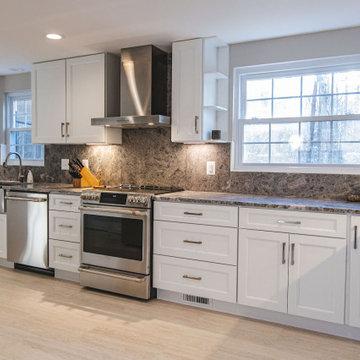
White recessed paneled all wood cabinets with quartzite countertops and full height backsplash
Photo of a large farmhouse u-shaped kitchen/diner in DC Metro with a belfast sink, recessed-panel cabinets, white cabinets, quartz worktops, blue splashback, stone slab splashback, stainless steel appliances, ceramic flooring, a breakfast bar, beige floors, blue worktops and a drop ceiling.
Photo of a large farmhouse u-shaped kitchen/diner in DC Metro with a belfast sink, recessed-panel cabinets, white cabinets, quartz worktops, blue splashback, stone slab splashback, stainless steel appliances, ceramic flooring, a breakfast bar, beige floors, blue worktops and a drop ceiling.
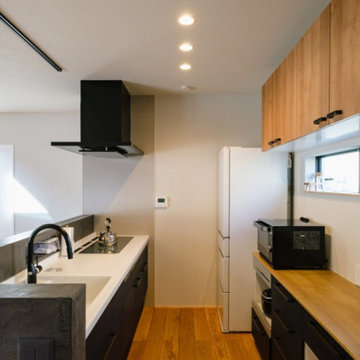
背面カップボードはネイビーオークに木目を組み合わせてインダストリアルに。辷出し窓を開けると心地よい風が通り抜けます。
Design ideas for a galley open plan kitchen in Other with medium hardwood flooring, blue worktops and a wallpapered ceiling.
Design ideas for a galley open plan kitchen in Other with medium hardwood flooring, blue worktops and a wallpapered ceiling.
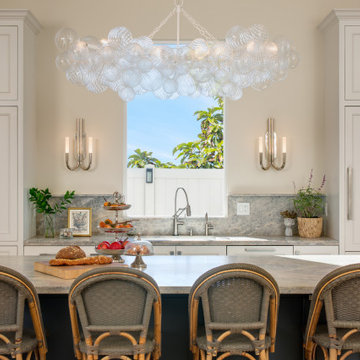
We were inspired to take this grand scale room and make it feel intentionally cozy without closing it off. This was done by creating various zones delineated by strategically placing lighting, furniture, and cabinetry. The grand chandelier made up of dozens of swirled glass balls softens the expanse of the cielo quartzite used on the family sized island, while the softer, textured shade gives off a warm glow and calls out the charm of the built-in breakfast nook. The removal of the upper cabinets in favor of a large picture window, splash detail, and statement sconces leaves the cabinetry feeling more like a piece of furniture than a bank of cabinets flanked by pantry and appliance. A soft, coastal inspired palette becomes exciting through the use of a variety of textures found in the leathered stone, handcrafted clay backsplash, swirled glass lighting, and built in seating. The tufted leather booth with the fluted walnut bench brings a modern flair to the table that transitions seamlessly with the more traditional feel of the flush inset cabinetry. By allowing the 48" chef's range to create its own focal point along the back wall, functionality of the kitchen is maximized and allows enough space for multiple cooks, big and small, to work together.

Extension for eco kitchen with painted wood cabinets, recycled glass worktops and Oak flooring.
Photo of a large contemporary galley open plan kitchen in London with an integrated sink, flat-panel cabinets, blue cabinets, recycled glass countertops, blue splashback, porcelain splashback, white appliances, light hardwood flooring, an island, blue worktops, a vaulted ceiling and feature lighting.
Photo of a large contemporary galley open plan kitchen in London with an integrated sink, flat-panel cabinets, blue cabinets, recycled glass countertops, blue splashback, porcelain splashback, white appliances, light hardwood flooring, an island, blue worktops, a vaulted ceiling and feature lighting.
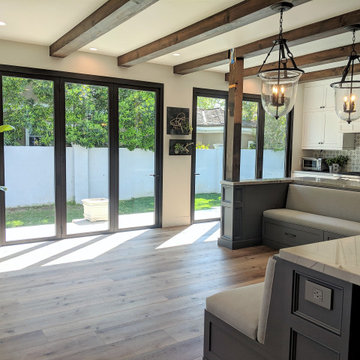
Large rural l-shaped open plan kitchen in Orange County with a belfast sink, shaker cabinets, blue cabinets, quartz worktops, white splashback, porcelain splashback, stainless steel appliances, medium hardwood flooring, brown floors, blue worktops and exposed beams.
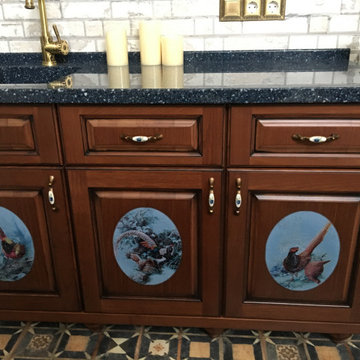
Мини кухня выполнена из массива дуба, дополнена декоративными элементами, текстилем и росписью на охотничью тему.
This is an example of a small traditional single-wall enclosed kitchen in Other with an integrated sink, raised-panel cabinets, dark wood cabinets, composite countertops, white splashback, porcelain splashback, porcelain flooring, no island, blue floors, blue worktops and a timber clad ceiling.
This is an example of a small traditional single-wall enclosed kitchen in Other with an integrated sink, raised-panel cabinets, dark wood cabinets, composite countertops, white splashback, porcelain splashback, porcelain flooring, no island, blue floors, blue worktops and a timber clad ceiling.
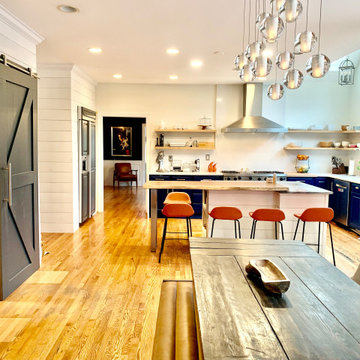
This modern farmhouse kitchen features creamy shiplap walls, open shelving with back lighting, a custom built island with quartzite countertops, solid slab quartz backsplash, ventilation, high-end appliances (including double dishwashers) and walk-in pantry - a baker's dream!
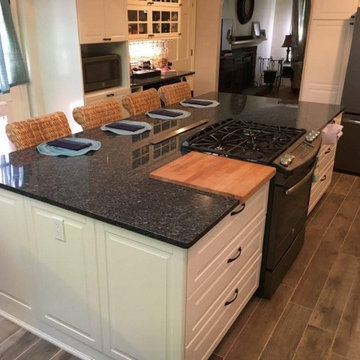
1950s Cape Cod kitchen had been remodeled and expanded in 1980s. We did a full down-to-the-studs remodel including new electrical, moving the gas line, new plumbing, floors, and cabinets.
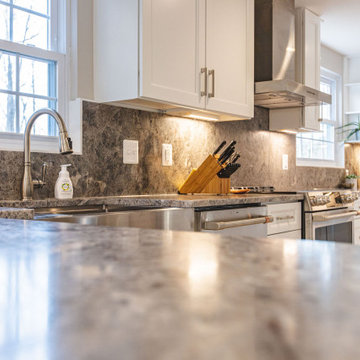
White recessed paneled all wood cabinets with quartzite countertops and full height backsplash
Design ideas for a large farmhouse u-shaped kitchen/diner in DC Metro with a belfast sink, recessed-panel cabinets, white cabinets, quartz worktops, blue splashback, stone slab splashback, stainless steel appliances, ceramic flooring, a breakfast bar, beige floors, blue worktops and a drop ceiling.
Design ideas for a large farmhouse u-shaped kitchen/diner in DC Metro with a belfast sink, recessed-panel cabinets, white cabinets, quartz worktops, blue splashback, stone slab splashback, stainless steel appliances, ceramic flooring, a breakfast bar, beige floors, blue worktops and a drop ceiling.
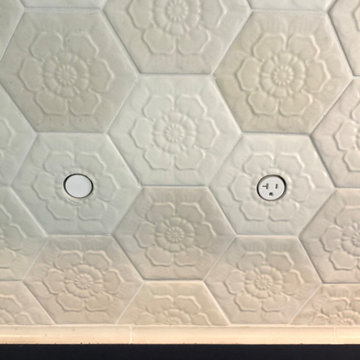
This minimalist kitchen design was created for an entrepreneur chef who wanted a clean entertaining and research work area. This customized tile backsplash integrates trim-less switches and outlets in the center of the flowers to reduce their visual impact on the room. A locally fabricated cove tile was notched into the paper countertop to ease the transition visually and aid in cleaning.
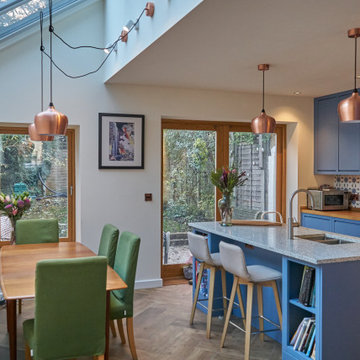
Extension for eco kitchen with painted wood cabinets, recycled glass worktops and Oak flooring.
Design ideas for a large contemporary galley open plan kitchen in London with an integrated sink, flat-panel cabinets, blue cabinets, recycled glass countertops, blue splashback, porcelain splashback, white appliances, light hardwood flooring, an island, blue worktops, a vaulted ceiling and feature lighting.
Design ideas for a large contemporary galley open plan kitchen in London with an integrated sink, flat-panel cabinets, blue cabinets, recycled glass countertops, blue splashback, porcelain splashback, white appliances, light hardwood flooring, an island, blue worktops, a vaulted ceiling and feature lighting.
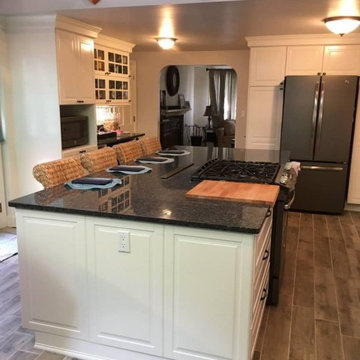
1950s Cape Cod kitchen had been remodeled and expanded in 1980s. We did a full down-to-the-studs remodel including new electrical, moving the gas line, new plumbing, floors, and cabinets.
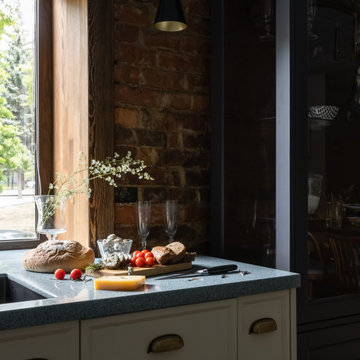
Medium sized l-shaped kitchen/diner in Other with a submerged sink, flat-panel cabinets, white cabinets, composite countertops, beige splashback, porcelain splashback, stainless steel appliances, laminate floors, beige floors, blue worktops and exposed beams.
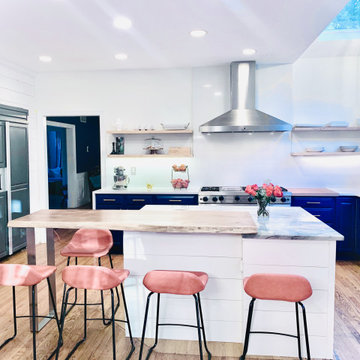
Large country l-shaped kitchen in Philadelphia with a single-bowl sink, raised-panel cabinets, blue cabinets, quartz worktops, white splashback, engineered quartz splashback, stainless steel appliances, light hardwood flooring, an island, brown floors, blue worktops and a timber clad ceiling.
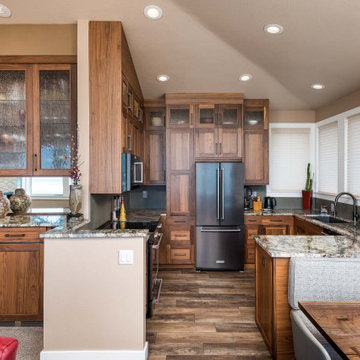
Photo of a small classic u-shaped enclosed kitchen in Other with a single-bowl sink, shaker cabinets, brown cabinets, granite worktops, grey splashback, black appliances, vinyl flooring, a breakfast bar, brown floors, blue worktops and a vaulted ceiling.
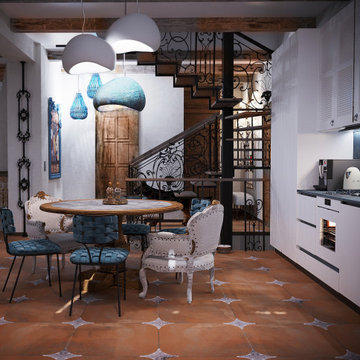
This is an example of a mediterranean kitchen in Moscow with a submerged sink, louvered cabinets, white cabinets, tile countertops, blue splashback, porcelain splashback, white appliances, brown floors, blue worktops and exposed beams.
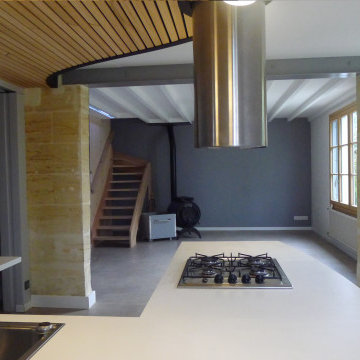
Le faux plafond en forme de queue de piano réalisé en lattis bois délimite l’espace cuisine
Photo of a small single-wall open plan kitchen in Nantes with a submerged sink, beaded cabinets, blue cabinets, laminate countertops, stainless steel appliances, concrete flooring, a breakfast bar, grey floors, blue worktops and a wood ceiling.
Photo of a small single-wall open plan kitchen in Nantes with a submerged sink, beaded cabinets, blue cabinets, laminate countertops, stainless steel appliances, concrete flooring, a breakfast bar, grey floors, blue worktops and a wood ceiling.
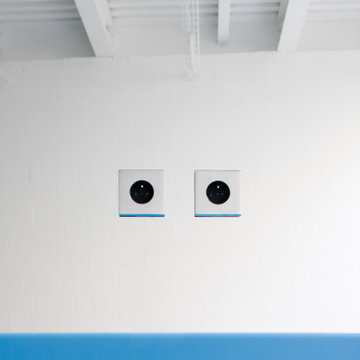
Rénovation d'un loft de 100m2 à Montreuil.
Conservation et renforcement de l'ambiance industrielle avec des touches de couleurs bleu dans la cuisine, joints rose dans les pièces humides, de matière bois plus chaleureuse, de courbe pour le coffrage technique et les luminaires.
Travail sur la lumière naturelle pour l'amener au plus profond du logement. Grandes verrières bois massives de 3m50 de haut. Mezzanines de rangements dans les chambres.
Bande humide en second jour au fond du logement.
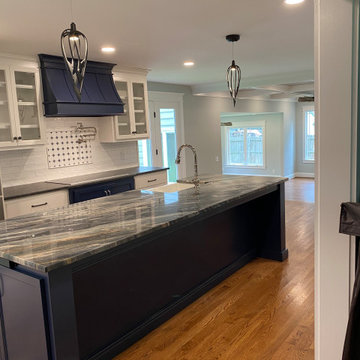
Before and after
Inspiration for a medium sized traditional single-wall kitchen/diner with a belfast sink, shaker cabinets, blue cabinets, granite worktops, multi-coloured splashback, marble splashback, stainless steel appliances, medium hardwood flooring, an island, brown floors, blue worktops and a coffered ceiling.
Inspiration for a medium sized traditional single-wall kitchen/diner with a belfast sink, shaker cabinets, blue cabinets, granite worktops, multi-coloured splashback, marble splashback, stainless steel appliances, medium hardwood flooring, an island, brown floors, blue worktops and a coffered ceiling.
Kitchen with Blue Worktops and All Types of Ceiling Ideas and Designs
8