Kitchen with Blue Worktops and All Types of Ceiling Ideas and Designs
Refine by:
Budget
Sort by:Popular Today
121 - 140 of 237 photos
Item 1 of 3
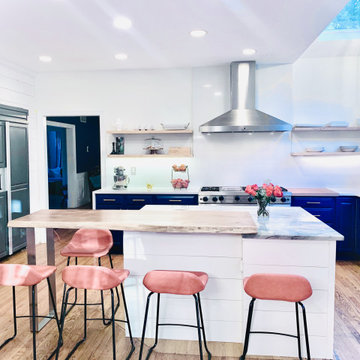
Large country l-shaped kitchen in Philadelphia with a single-bowl sink, raised-panel cabinets, blue cabinets, quartz worktops, white splashback, engineered quartz splashback, stainless steel appliances, light hardwood flooring, an island, brown floors, blue worktops and a timber clad ceiling.
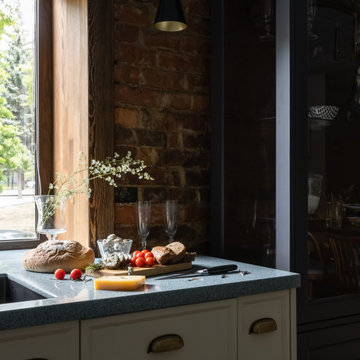
Medium sized l-shaped kitchen/diner in Other with a submerged sink, flat-panel cabinets, white cabinets, composite countertops, beige splashback, porcelain splashback, stainless steel appliances, laminate floors, beige floors, blue worktops and exposed beams.
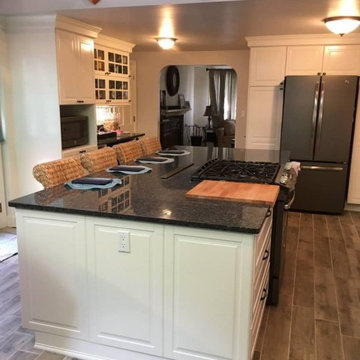
1950s Cape Cod kitchen had been remodeled and expanded in 1980s. We did a full down-to-the-studs remodel including new electrical, moving the gas line, new plumbing, floors, and cabinets.
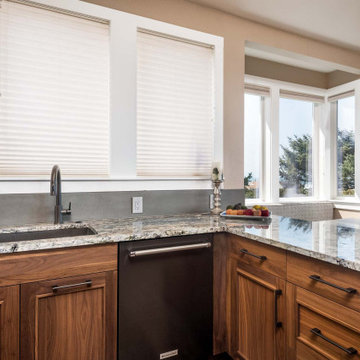
Small traditional u-shaped enclosed kitchen in Other with a single-bowl sink, shaker cabinets, brown cabinets, granite worktops, grey splashback, black appliances, vinyl flooring, a breakfast bar, brown floors, blue worktops and a vaulted ceiling.
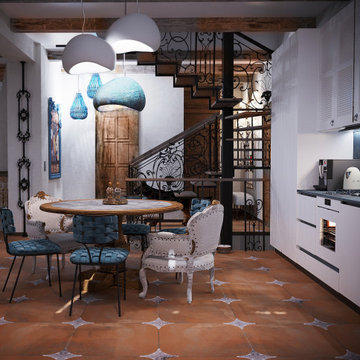
This is an example of a mediterranean kitchen in Moscow with a submerged sink, louvered cabinets, white cabinets, tile countertops, blue splashback, porcelain splashback, white appliances, brown floors, blue worktops and exposed beams.
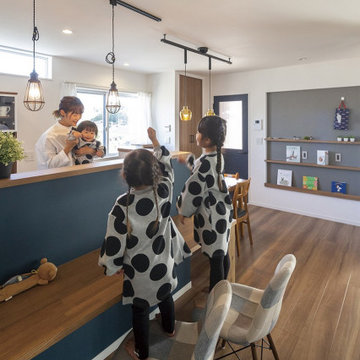
ダイニングキッチン
ドアやキッチンの壁は夫人の大好きなブルー系で統一。
ニッチはマグネット仕様になっているので、学校のプリントなどを貼る「家族の連絡版」に。
Inspiration for an industrial single-wall open plan kitchen in Other with a single-bowl sink, brown splashback, wood splashback, medium hardwood flooring, brown floors, blue worktops and a wallpapered ceiling.
Inspiration for an industrial single-wall open plan kitchen in Other with a single-bowl sink, brown splashback, wood splashback, medium hardwood flooring, brown floors, blue worktops and a wallpapered ceiling.
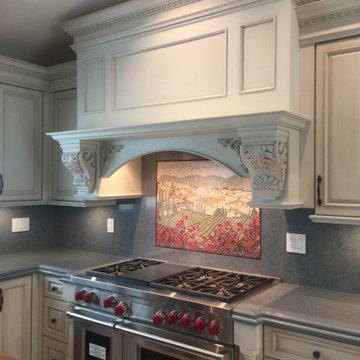
Old world elegance was the request from our client when they came to us for help with their dream kitchen. The details were key and we thoughtfully worked hand in hand with our client's vision.
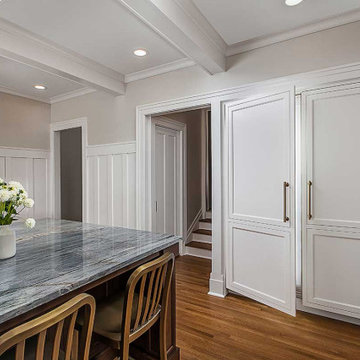
In a strategic touch, the 30-inch fully paneled Subzero refrigerator and freezer columns find their place in a cozy niche, seamlessly blending with the wainscot surround, providing easy access while staying clear of the main walkway.
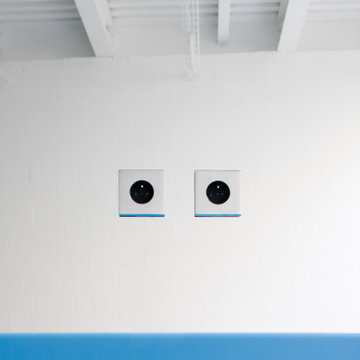
Rénovation d'un loft de 100m2 à Montreuil.
Conservation et renforcement de l'ambiance industrielle avec des touches de couleurs bleu dans la cuisine, joints rose dans les pièces humides, de matière bois plus chaleureuse, de courbe pour le coffrage technique et les luminaires.
Travail sur la lumière naturelle pour l'amener au plus profond du logement. Grandes verrières bois massives de 3m50 de haut. Mezzanines de rangements dans les chambres.
Bande humide en second jour au fond du logement.
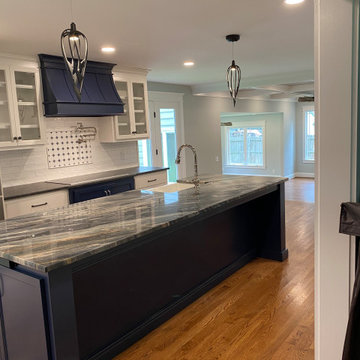
Before and after
Inspiration for a medium sized traditional single-wall kitchen/diner with a belfast sink, shaker cabinets, blue cabinets, granite worktops, multi-coloured splashback, marble splashback, stainless steel appliances, medium hardwood flooring, an island, brown floors, blue worktops and a coffered ceiling.
Inspiration for a medium sized traditional single-wall kitchen/diner with a belfast sink, shaker cabinets, blue cabinets, granite worktops, multi-coloured splashback, marble splashback, stainless steel appliances, medium hardwood flooring, an island, brown floors, blue worktops and a coffered ceiling.
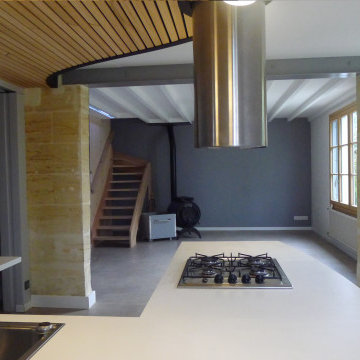
Le faux plafond en forme de queue de piano réalisé en lattis bois délimite l’espace cuisine
Photo of a small single-wall open plan kitchen in Nantes with a submerged sink, beaded cabinets, blue cabinets, laminate countertops, stainless steel appliances, concrete flooring, a breakfast bar, grey floors, blue worktops and a wood ceiling.
Photo of a small single-wall open plan kitchen in Nantes with a submerged sink, beaded cabinets, blue cabinets, laminate countertops, stainless steel appliances, concrete flooring, a breakfast bar, grey floors, blue worktops and a wood ceiling.
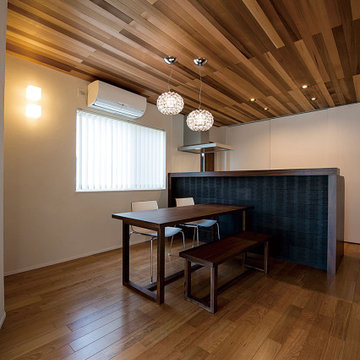
天井にはレッドシダー材を採用しました。
Design ideas for a modern single-wall open plan kitchen in Other with dark hardwood flooring, no island, brown floors, blue worktops and a wood ceiling.
Design ideas for a modern single-wall open plan kitchen in Other with dark hardwood flooring, no island, brown floors, blue worktops and a wood ceiling.
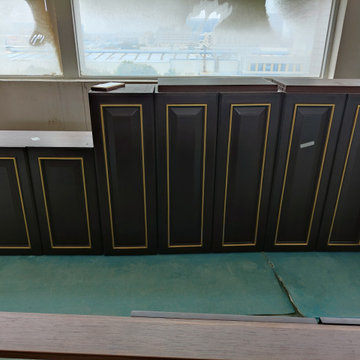
Factory pre-assemble in China
This is an example of a medium sized traditional u-shaped kitchen/diner in Toronto with raised-panel cabinets, dark wood cabinets, marble worktops, an island, blue worktops and a wood ceiling.
This is an example of a medium sized traditional u-shaped kitchen/diner in Toronto with raised-panel cabinets, dark wood cabinets, marble worktops, an island, blue worktops and a wood ceiling.
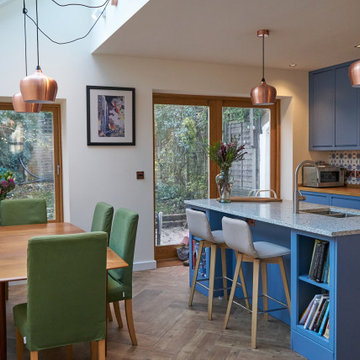
Extension for sustainable kitchen with painted wood cabinets, recycled glass worktops and Oak flooring.
Inspiration for a large contemporary galley open plan kitchen in London with an integrated sink, flat-panel cabinets, blue cabinets, recycled glass countertops, blue splashback, porcelain splashback, white appliances, light hardwood flooring, an island, blue worktops, a vaulted ceiling and feature lighting.
Inspiration for a large contemporary galley open plan kitchen in London with an integrated sink, flat-panel cabinets, blue cabinets, recycled glass countertops, blue splashback, porcelain splashback, white appliances, light hardwood flooring, an island, blue worktops, a vaulted ceiling and feature lighting.
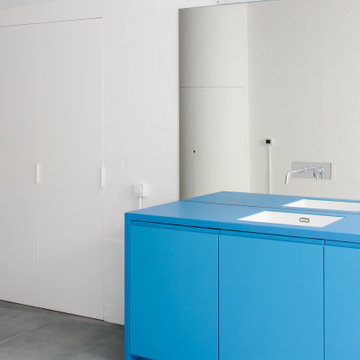
Rénovation d'un loft de 100m2 à Montreuil.
Conservation et renforcement de l'ambiance industrielle avec des touches de couleurs bleu dans la cuisine, joints rose dans les pièces humides, de matière bois plus chaleureuse, de courbe pour le coffrage technique et les luminaires.
Travail sur la lumière naturelle pour l'amener au plus profond du logement. Grandes verrières bois massives de 3m50 de haut. Mezzanines de rangements dans les chambres.
Bande humide en second jour au fond du logement.
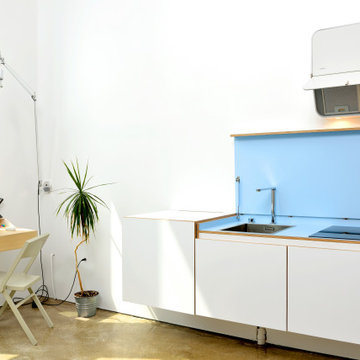
Inspiration for a modern single-wall kitchen in Toronto with a single-bowl sink, white cabinets, laminate countertops, blue splashback, stainless steel appliances, concrete flooring, no island, grey floors, blue worktops and a coffered ceiling.
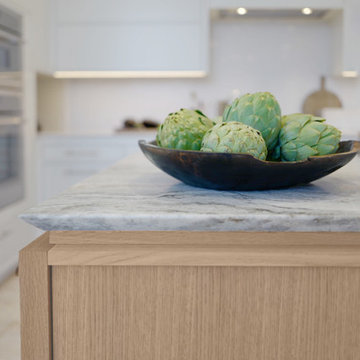
Another image of our recently completed kitchen design. I love this angle which highlights the slim raised face frame cabinets and chamfered stone countertop detail.
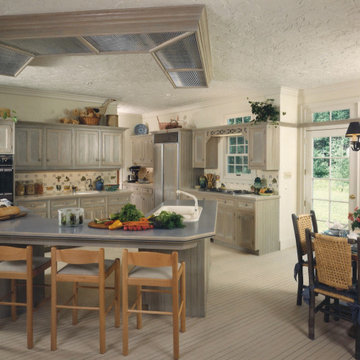
At the kitchen appeared in House Beautiful in 1981.
Photo of a medium sized classic u-shaped kitchen/diner in Cleveland with a double-bowl sink, beaded cabinets, grey cabinets, laminate countertops, multi-coloured splashback, ceramic splashback, integrated appliances, carpet, an island, beige floors, blue worktops and a coffered ceiling.
Photo of a medium sized classic u-shaped kitchen/diner in Cleveland with a double-bowl sink, beaded cabinets, grey cabinets, laminate countertops, multi-coloured splashback, ceramic splashback, integrated appliances, carpet, an island, beige floors, blue worktops and a coffered ceiling.
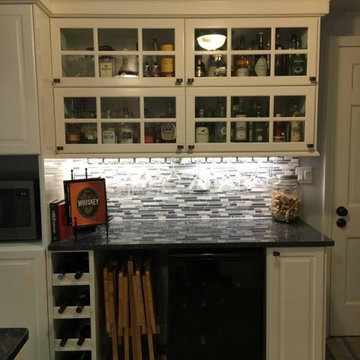
1950s Cape Cod kitchen had been remodeled and expanded in 1980s. We did a full down-to-the-studs remodel including new electrical, moving the gas line, new plumbing, floors, and cabinets.
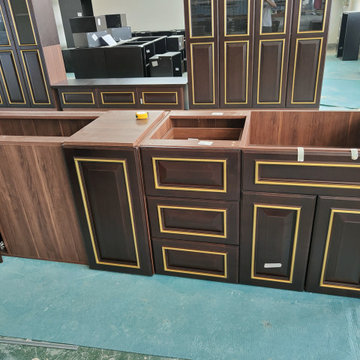
Factory pre-assemble in China
Inspiration for a medium sized classic u-shaped kitchen/diner in Toronto with raised-panel cabinets, dark wood cabinets, marble worktops, an island, blue worktops and a wood ceiling.
Inspiration for a medium sized classic u-shaped kitchen/diner in Toronto with raised-panel cabinets, dark wood cabinets, marble worktops, an island, blue worktops and a wood ceiling.
Kitchen with Blue Worktops and All Types of Ceiling Ideas and Designs
7