Kitchen with Brick Flooring and Ceramic Flooring Ideas and Designs
Refine by:
Budget
Sort by:Popular Today
201 - 220 of 109,627 photos
Item 1 of 3
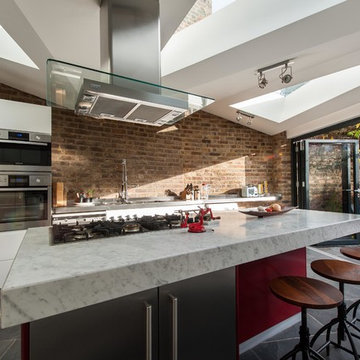
This is an example of a medium sized contemporary single-wall kitchen/diner in London with an integrated sink, flat-panel cabinets, white cabinets, marble worktops, stainless steel appliances, ceramic flooring and an island.

Reclaimed Chestnut cabinetry reaches all the way to the ceiling in a door over door configuration.
Photo Credit: Crown Point Cabinetry
Inspiration for a rustic l-shaped kitchen in Burlington with a submerged sink, recessed-panel cabinets, medium wood cabinets, granite worktops, white splashback, metro tiled splashback and brick flooring.
Inspiration for a rustic l-shaped kitchen in Burlington with a submerged sink, recessed-panel cabinets, medium wood cabinets, granite worktops, white splashback, metro tiled splashback and brick flooring.

Erica George Dines
This is an example of a large traditional u-shaped kitchen in Atlanta with a submerged sink, recessed-panel cabinets, beige cabinets, white splashback, metro tiled splashback, integrated appliances, an island, marble worktops and ceramic flooring.
This is an example of a large traditional u-shaped kitchen in Atlanta with a submerged sink, recessed-panel cabinets, beige cabinets, white splashback, metro tiled splashback, integrated appliances, an island, marble worktops and ceramic flooring.

This kitchen was totally transformed from the existing floor plan. I used a mix of horizontal walnut grain with painted cabinets. A huge amount of storage in all the drawers as well in the doors of the cooker hood and a little bread storage pull out that is usually wasted space. My signature corner drawers this time just having 2 drawers as i wanted a 2 drawer look all around the perimeter.You will see i even made the sink doors "look" like 2 drawers. There is a designated cooking area which my client loves with all his knives/spices/utensils etc all around him. I reduced the depth of the cabinets on one side to still allow for my magic number pass through space, this area has pocket doors that hold appliances keeping them hidden but accessible. My clients are thrilled with the finished look.
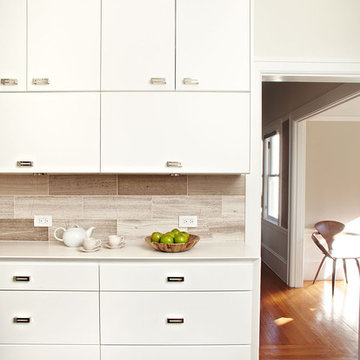
A cramped and dated kitchen was completely removed. New custom cabinets, built-in wine storage and shelves came from the same shop. Quartz waterfall counters were installed with all-new flooring, LED light fixtures, plumbing fixtures and appliances. A new sliding pocket door provides access from the dining room to the powder room as well as to the backyard. A new tankless toilet as well as new finishes on floor, walls and ceiling make a small powder room feel larger than it is in real life.
Photography:
Chris Gaede Photography
http://www.chrisgaede.com
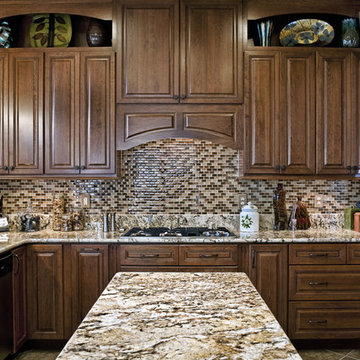
The eye-catching backsplash of glass mosaic min-subway tiles runs all the way between the base and upper cabinets.
This is an example of a medium sized classic u-shaped kitchen/diner in DC Metro with granite worktops, raised-panel cabinets, medium wood cabinets, multi-coloured splashback, mosaic tiled splashback, a submerged sink, stainless steel appliances, ceramic flooring and an island.
This is an example of a medium sized classic u-shaped kitchen/diner in DC Metro with granite worktops, raised-panel cabinets, medium wood cabinets, multi-coloured splashback, mosaic tiled splashback, a submerged sink, stainless steel appliances, ceramic flooring and an island.
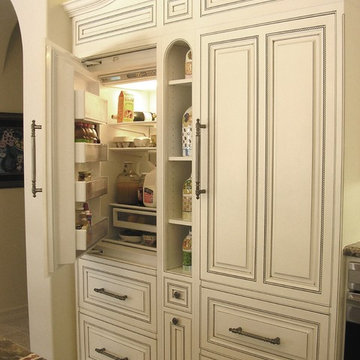
Photo of a large traditional u-shaped open plan kitchen in San Diego with a belfast sink, beaded cabinets, beige cabinets, marble worktops, beige splashback, mosaic tiled splashback, stainless steel appliances, ceramic flooring, an island and beige floors.
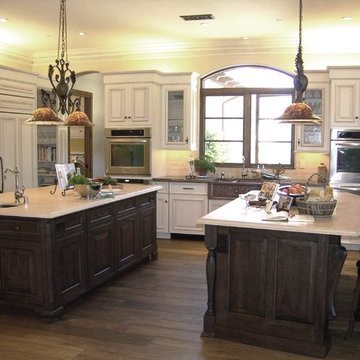
Large traditional l-shaped open plan kitchen in San Diego with multiple islands, a belfast sink, raised-panel cabinets, white cabinets, marble worktops, beige splashback, stone tiled splashback, stainless steel appliances, ceramic flooring and beige floors.
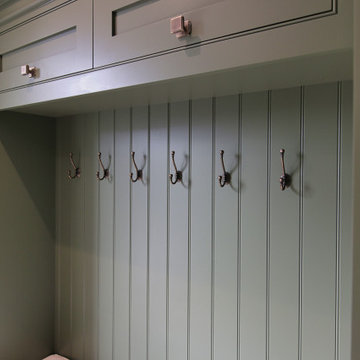
Inspiration for a small classic l-shaped kitchen pantry in Buckinghamshire with a belfast sink, shaker cabinets, green cabinets, quartz worktops, white splashback, engineered quartz splashback, brick flooring, no island, orange floors and white worktops.
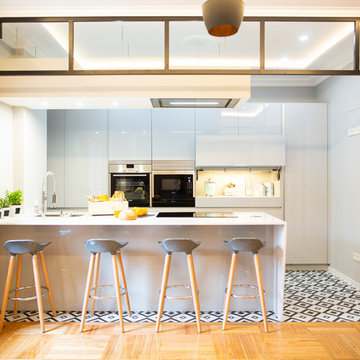
Photo of a large contemporary single-wall kitchen/diner in Madrid with a double-bowl sink, grey cabinets, metallic splashback, stainless steel appliances, ceramic flooring, an island, multi-coloured floors and white worktops.

Bespoke kitchen fitted in a Henderson Road residence. The open plan design is completed with an L-shaped island with breakfast bar and stone countertops. This functional and sleek design is perfect for the family and when entertaining.
InHouse Photography
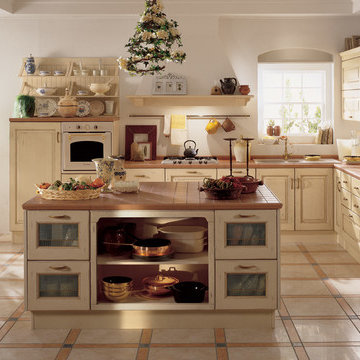
Medium sized rustic l-shaped kitchen/diner in New York with a submerged sink, raised-panel cabinets, distressed cabinets, tile countertops, ceramic flooring, an island and beige floors.
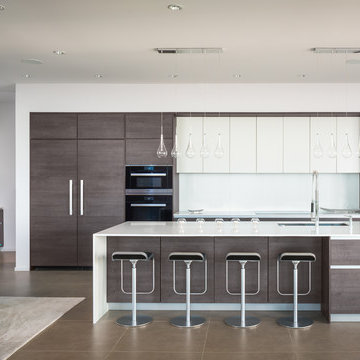
Andrew Pogue Photography
Large contemporary kitchen/diner in Seattle with a submerged sink, flat-panel cabinets, engineered stone countertops, white splashback, integrated appliances, ceramic flooring, an island and white cabinets.
Large contemporary kitchen/diner in Seattle with a submerged sink, flat-panel cabinets, engineered stone countertops, white splashback, integrated appliances, ceramic flooring, an island and white cabinets.
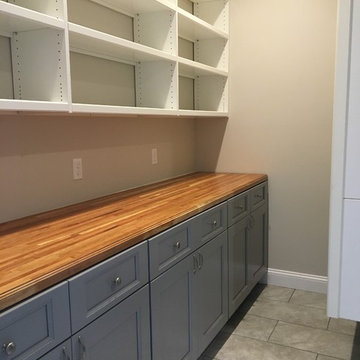
Design ideas for a medium sized classic single-wall kitchen pantry in Boston with shaker cabinets, blue cabinets, wood worktops, ceramic flooring and grey floors.

James Yochum Photography
This is an example of a large bohemian galley enclosed kitchen in Chicago with metal splashback, metallic splashback, raised-panel cabinets, green cabinets, stainless steel appliances, a submerged sink, marble worktops, ceramic flooring and an island.
This is an example of a large bohemian galley enclosed kitchen in Chicago with metal splashback, metallic splashback, raised-panel cabinets, green cabinets, stainless steel appliances, a submerged sink, marble worktops, ceramic flooring and an island.
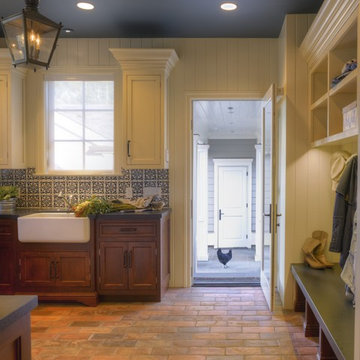
Photographer: John Sutton
Interior Designer: Carrington Kujawa
Inspiration for a rustic kitchen in San Francisco with a belfast sink, blue splashback, recessed-panel cabinets, beige cabinets and brick flooring.
Inspiration for a rustic kitchen in San Francisco with a belfast sink, blue splashback, recessed-panel cabinets, beige cabinets and brick flooring.

Medium sized modern grey and brown l-shaped kitchen/diner in Buckinghamshire with a built-in sink, flat-panel cabinets, grey cabinets, engineered stone countertops, white splashback, porcelain splashback, black appliances, ceramic flooring, an island, grey floors, white worktops, a drop ceiling and feature lighting.
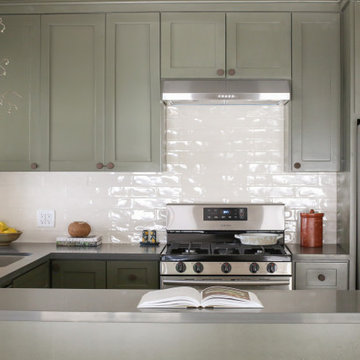
Green kitchen
Medium sized modern u-shaped kitchen in Los Angeles with a submerged sink, shaker cabinets, green cabinets, engineered stone countertops, white splashback, ceramic splashback, stainless steel appliances, ceramic flooring, beige floors and black worktops.
Medium sized modern u-shaped kitchen in Los Angeles with a submerged sink, shaker cabinets, green cabinets, engineered stone countertops, white splashback, ceramic splashback, stainless steel appliances, ceramic flooring, beige floors and black worktops.

For our latest project – a navy blue and oak kitchen - artistry meets practicality to ensure a contemporary space which offers true ‘wow factor’. Embracing the timeless appeal of Matt lacquer RAL 5004 Black Blue, seamlessly paired with the warmth of Syncroface Oak, this kitchen design features a Marbled White Quartz worktop.
To bring balance to the space, we combined open and closed shelving, striking a perfect equilibrium between accessible display and discreet storage. The art of wine appreciation finds its ideal abode with bottle storage nestled thoughtfully beneath the cosy coffee nook. The cross-reeded glass cabinet door crowning the coffee nook shelf is a nod to classic elegance and modern style.
Functionality and convenience merge seamlessly with the inclusion of the innovative Quooker tap, providing instant boiling water, when required. As our clients prepare their meals, the geometric backsplash adds a delightful visual accent.
We cleverly incorporate a hidden sink for a clutter-free countertop, maintaining the kitchen's seamless aesthetic while ensuring the workspace stays neat and organised. The addition of wooden cabinet door handles further enhances the natural charm of this contemporary kitchen, creating a tactile and inviting environment for every cooking adventure.
This latest project is a testament to our dedication to creating kitchens that lie at the intersection of form and function. Feeling inspired by our latest kitchen design? Discover more on our projects page.

Эта большая угловая кухня графитового цвета с тонкой столешницей из компакт ламината – идеальный выбор для тех, кто ценит минимализм и современный стиль. Столешница из компактного ламината отличается долговечностью и устойчивостью к пятнам и царапинам, а отсутствие ручек придает кухне гладкий бесшовный вид. Темная гамма и деревянные фасады создают теплую уютную атмосферу, а широкая планировка кухни предлагает достаточно места для приготовления пищи и приема гостей.
Kitchen with Brick Flooring and Ceramic Flooring Ideas and Designs
11