Kitchen with Brick Flooring and Ceramic Flooring Ideas and Designs
Refine by:
Budget
Sort by:Popular Today
261 - 280 of 109,728 photos
Item 1 of 3
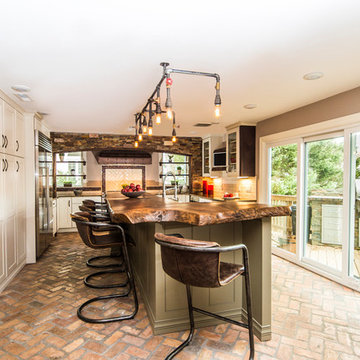
This is an example of a small rural u-shaped open plan kitchen in DC Metro with a belfast sink, raised-panel cabinets, white cabinets, granite worktops, white splashback, metro tiled splashback, stainless steel appliances, brick flooring and an island.
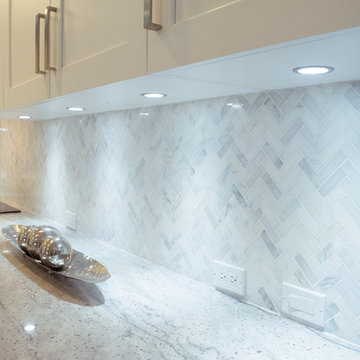
Photo of a medium sized traditional galley kitchen/diner in Miami with a submerged sink, shaker cabinets, white cabinets, granite worktops, grey splashback, stone tiled splashback, stainless steel appliances, ceramic flooring, a breakfast bar and beige floors.
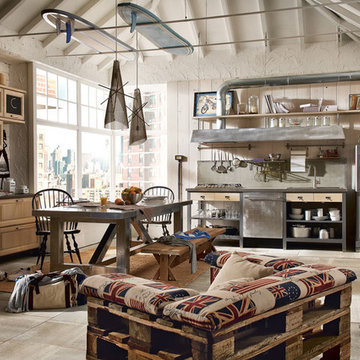
This stunning, industrial inspired kitchen and dining area bring together a vintage feel, with a practical, enjoyable style. Large, ceramic tile squares give a concrete-like feel to the space, while the area rug balancse with warmth. Area rugs and flooring are is available at Finstad's Carpet One.

Photo of a medium sized country galley enclosed kitchen in New York with a submerged sink, shaker cabinets, medium wood cabinets, limestone worktops, beige splashback, stone slab splashback, stainless steel appliances, brick flooring, no island and red floors.
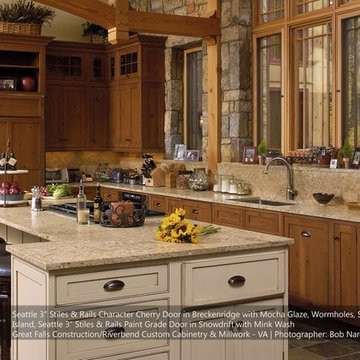
Design ideas for a medium sized rustic l-shaped kitchen/diner in New York with a submerged sink, shaker cabinets, dark wood cabinets, granite worktops, stainless steel appliances, ceramic flooring and an island.
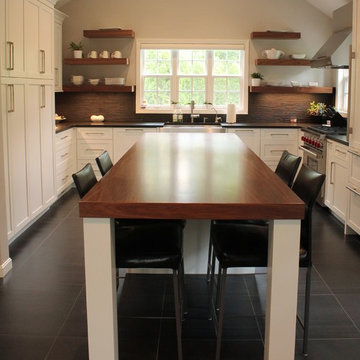
paramount woodworking
This was a custom kitchen we designed and built last year. It was an older farmhouse that was remodeled. The customer was looking for a modern farmhouse theme. We went with painted white shaker style cabinets with walnut floating shelfs and a 12 foot long 3 inch thick matching island top.
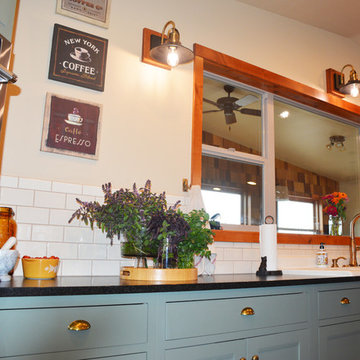
Photo of a large traditional u-shaped kitchen/diner in Other with a submerged sink, beaded cabinets, dark wood cabinets, granite worktops, multi-coloured splashback, mosaic tiled splashback, stainless steel appliances, ceramic flooring, an island and beige floors.

Bertrand Fompeyrine
Design ideas for a medium sized scandinavian galley open plan kitchen in Paris with a double-bowl sink, black cabinets, wood worktops, black appliances, an island, brown splashback and ceramic flooring.
Design ideas for a medium sized scandinavian galley open plan kitchen in Paris with a double-bowl sink, black cabinets, wood worktops, black appliances, an island, brown splashback and ceramic flooring.
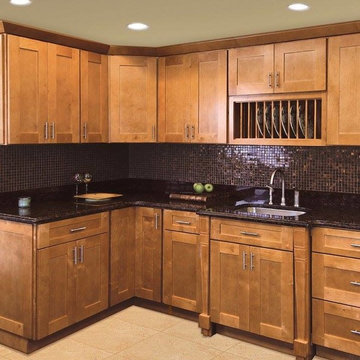
Inspiration for a medium sized classic u-shaped kitchen/diner in Denver with a submerged sink, shaker cabinets, light wood cabinets, granite worktops, grey splashback, mosaic tiled splashback, stainless steel appliances, ceramic flooring and an island.
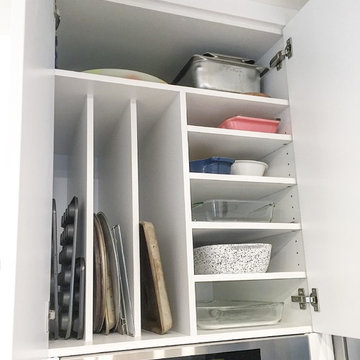
Design ideas for a medium sized scandi l-shaped open plan kitchen in Edmonton with a submerged sink, flat-panel cabinets, white cabinets, multi-coloured splashback, mosaic tiled splashback, stainless steel appliances, ceramic flooring and an island.
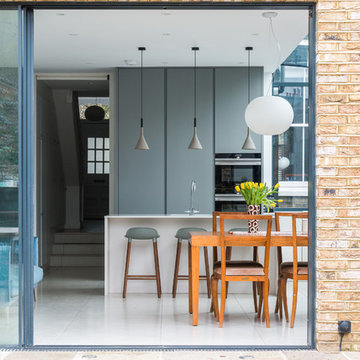
Gary Summers
This is an example of a large bohemian single-wall kitchen/diner in London with flat-panel cabinets, grey cabinets, ceramic flooring and a breakfast bar.
This is an example of a large bohemian single-wall kitchen/diner in London with flat-panel cabinets, grey cabinets, ceramic flooring and a breakfast bar.
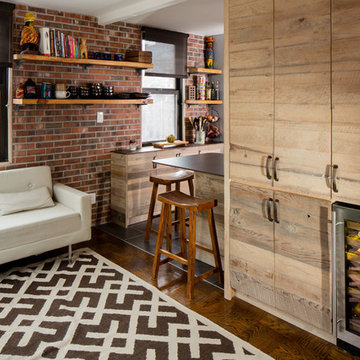
The brick wall veneer was added to lend a rustic feel yet it is so natural in a Manhattan apartment. Open shelves bring a light feel to the wall. And who doesn't love a wine refrigerator! Photo by Chris Sanders
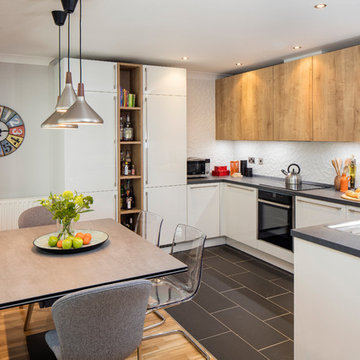
photo credits - BMLMedia.ie
This is an example of a medium sized contemporary u-shaped open plan kitchen in Dublin with an integrated sink, flat-panel cabinets, light wood cabinets, laminate countertops, white splashback, ceramic splashback, stainless steel appliances, ceramic flooring and no island.
This is an example of a medium sized contemporary u-shaped open plan kitchen in Dublin with an integrated sink, flat-panel cabinets, light wood cabinets, laminate countertops, white splashback, ceramic splashback, stainless steel appliances, ceramic flooring and no island.
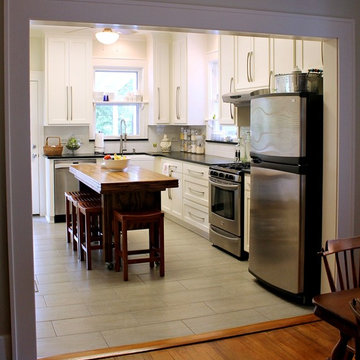
This is an example of a small country l-shaped enclosed kitchen in New Orleans with a belfast sink, shaker cabinets, white cabinets, soapstone worktops, white splashback, metro tiled splashback, stainless steel appliances, ceramic flooring, an island and grey floors.

Grande cuisine avec îlot Armony Cucine, agencement en L deux finitions :
Une finition Latte Lucido pour les portes façades de l’aménagement linéaire de meubles haut et bas et pour l’îlot central.
Une finition Moka 1137 mat pour l’aménagement tout hauteur de meuble colonne.
Cette cuisine est spacieuse et fonctionnel par un grand nombre de rangement :
Un ensemble linéaire de meuble haut avec porte façade sans poigné, leurs ouverture se fait par un Système de gorge profilé inox.
Un ensemble linéaire de meuble bas, accueil un lave-vaisselle intégrable qui vient compléter la zone de nettoyage déjà caractérisé par une cuve sous plan en inox de chez FRANKE auquel a été joint à un mitigeur haut avec douchette en inox.
Un îlot de taille confortable caractérise l’une des deux de zones de cuisson de la cuisine.
Une table induction multizone de chez NOVY y a été installée, elle commande une hotte plafonnier NOVY, qui est encastré dans un coffrage créé sur mesure.
L’îlot comprend également des rangements type : tiroir à couvert, casserolier, tiroir à ustensile de cuisine, coulissant à épice.
Coté salon il est aménagé d’une niche ouverte pouvant faire office de petite Bibliothèque, ce qui renforce le design moderne de cette cuisine.
Un aménagement tout hauteur de meuble colonne aux portes façades Moka 1137 mat, vient apporter du contracte au sein de la cuisine.
Il regroupe les gros électroménagers tel que : un réfrigérateur intégrable et un congélateur intégrable de chez LIEBHERR.
Cet aménagement comprend aussi la deuxième zone cuisson de la cuisine, qui est caractérisée par un four multifonction et un combiné four micro-ondes de chez SIEMENS.
Une colonne coulissante tout hauteur est placé en bout de cet aménagement tout hauteur.Le plan de travail utilisé dans cette cuisine est un GRANIT BROWN ANTIQUE.
SK CONCEPT by LA CUISINE DANS LE BAIN
152 Avenue Daumesnil, 75012 PARIS
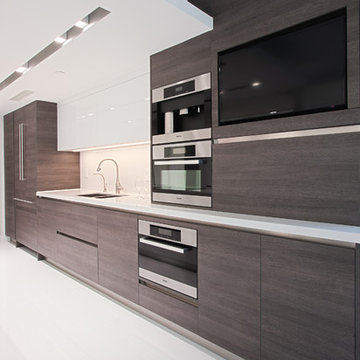
This is an example of a large modern u-shaped kitchen/diner in Miami with a double-bowl sink, flat-panel cabinets, dark wood cabinets, composite countertops, white splashback, stone slab splashback, stainless steel appliances, ceramic flooring and no island.
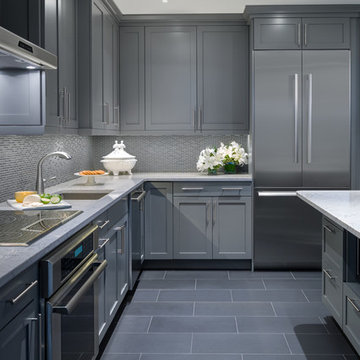
Paul Bartholomew, Photography
Design ideas for a small contemporary galley kitchen in Other with a submerged sink, grey cabinets, glass tiled splashback, stainless steel appliances, ceramic flooring and a breakfast bar.
Design ideas for a small contemporary galley kitchen in Other with a submerged sink, grey cabinets, glass tiled splashback, stainless steel appliances, ceramic flooring and a breakfast bar.
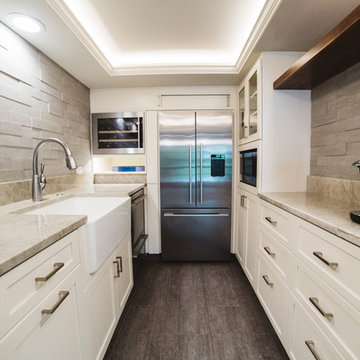
A basement storage space was opened up and transformed into a beautiful kitchenette to make the basement a space built for entertaining, and enhanced the previously completed built-in BBQ outside.
David Cho Photography
www.DavidChoPhotography.com
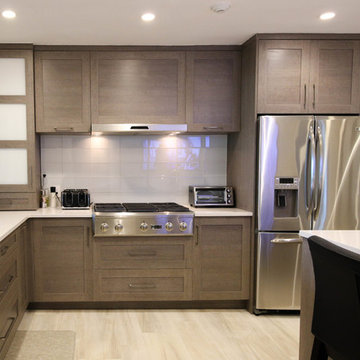
Trimtek
Design ideas for a contemporary l-shaped kitchen/diner in Miami with a submerged sink, shaker cabinets, grey cabinets, quartz worktops, white splashback, glass tiled splashback, stainless steel appliances, ceramic flooring and an island.
Design ideas for a contemporary l-shaped kitchen/diner in Miami with a submerged sink, shaker cabinets, grey cabinets, quartz worktops, white splashback, glass tiled splashback, stainless steel appliances, ceramic flooring and an island.
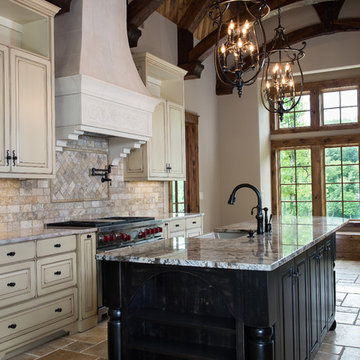
Mixing up the cabinetry can bring a lot of interest to the space. ___Aperture Vision Photography___
Large rustic galley kitchen/diner in Other with raised-panel cabinets, distressed cabinets, granite worktops, multi-coloured splashback, stainless steel appliances, an island, a built-in sink, stone tiled splashback and ceramic flooring.
Large rustic galley kitchen/diner in Other with raised-panel cabinets, distressed cabinets, granite worktops, multi-coloured splashback, stainless steel appliances, an island, a built-in sink, stone tiled splashback and ceramic flooring.
Kitchen with Brick Flooring and Ceramic Flooring Ideas and Designs
14